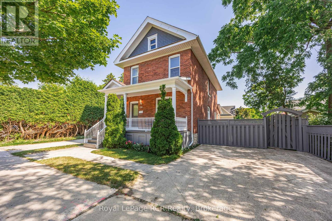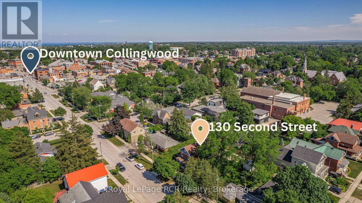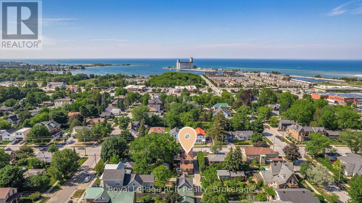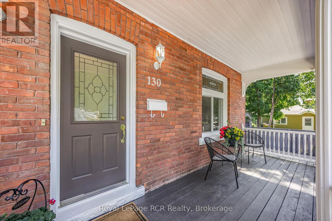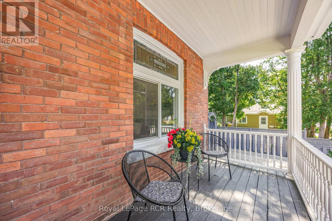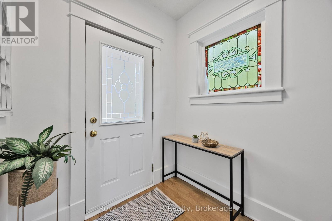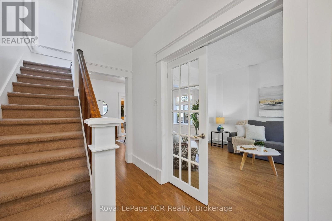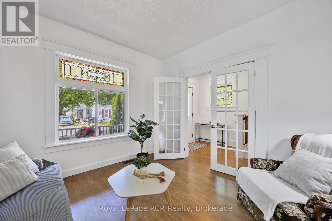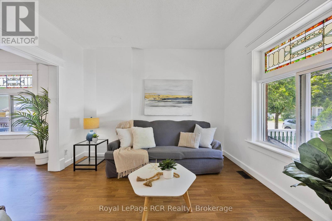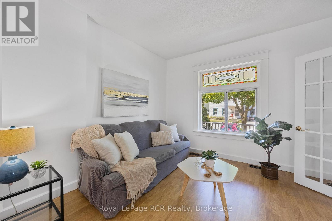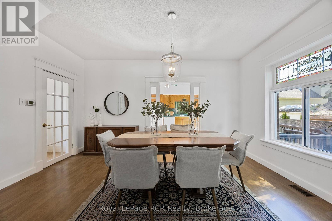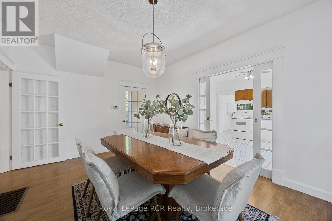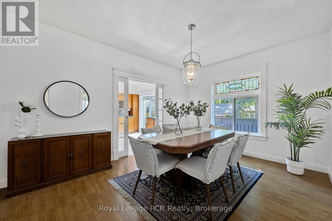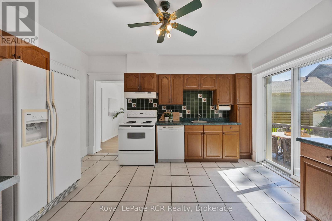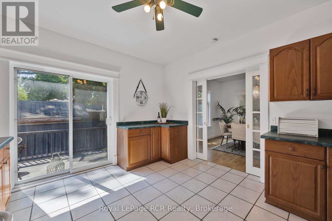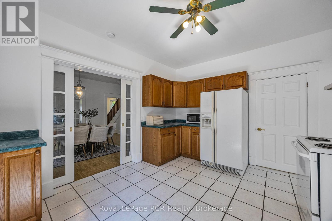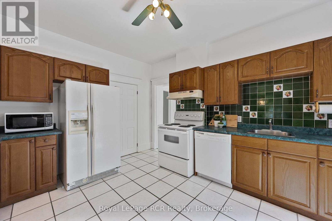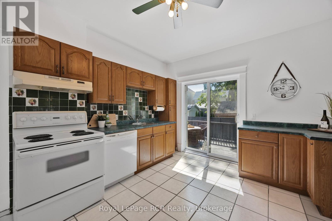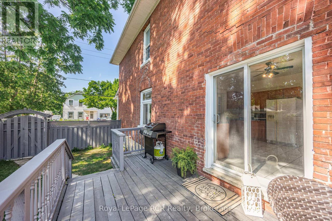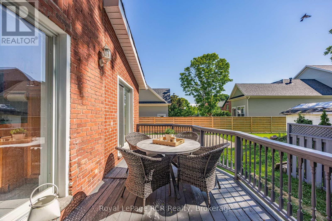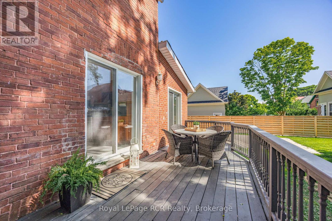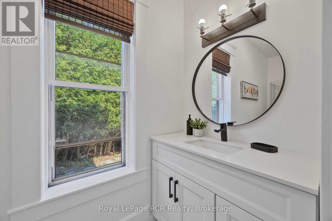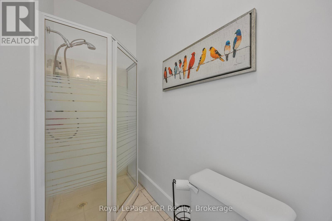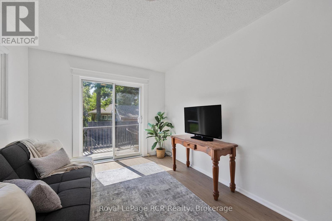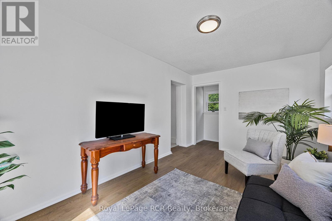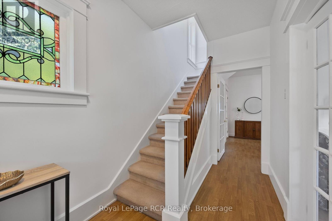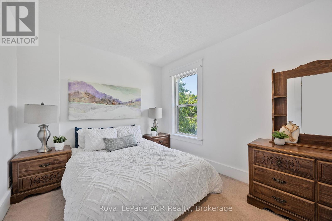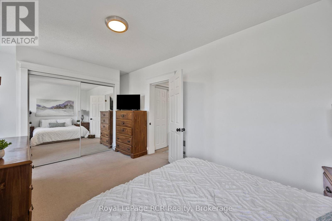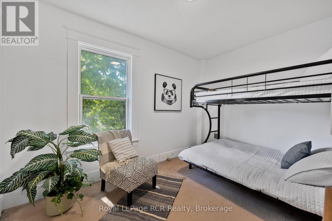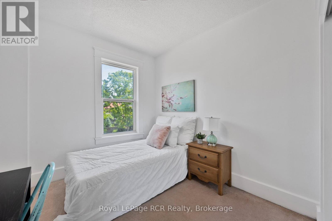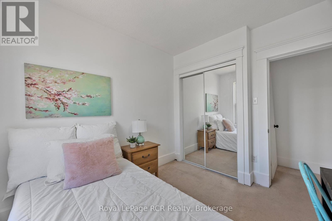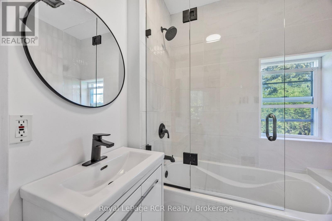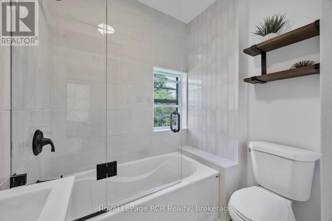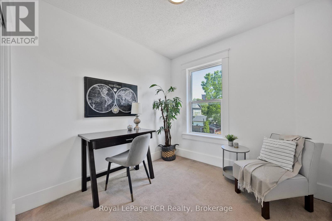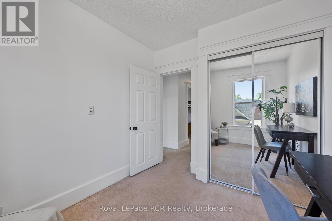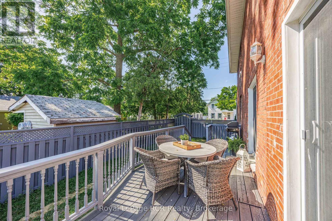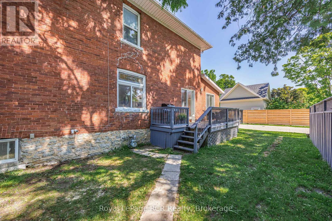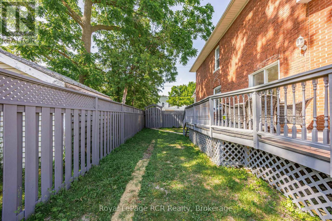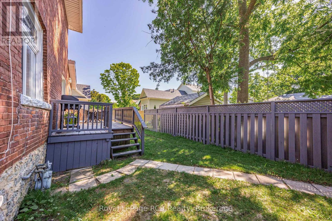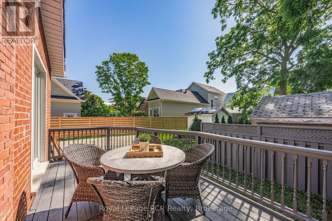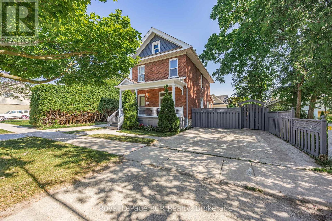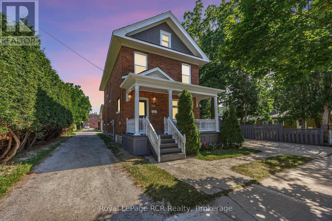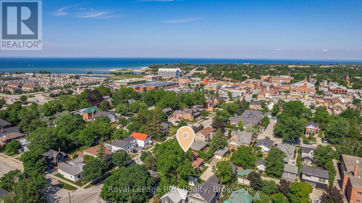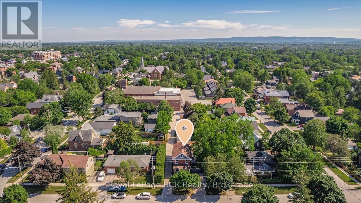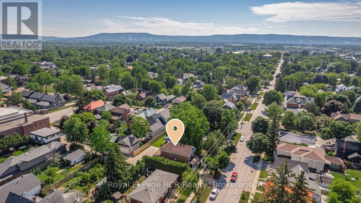130 Second Street Collingwood, Ontario L9Y 1E8
$799,000
Welcome to 130 Second Street, a beautiful red brick Century home nestled in Collingwood's sought-after "tree streets". Built in 1905, this 4-bedroom, 2-storey home is rich with character, showcasing stained glass windows in the living room, dining room and entryway. The French doors into the living room and pocket doors between the kitchen and dining rooms add to the charm. A thoughtful family room addition offers extra living space, while recent updates include renovated bathrooms and fresh paint throughout. The private, partially fenced yard features a sunny deck off the kitchen and family room, perfect for morning coffee or relaxed gatherings. The property is approximately 43.5 ft x 66 ft, perfect for those seeking a low-maintenance lifestyle! A concrete double driveway provides convenient parking. This home is ideally located within a short walk to downtown shops, dining, parks, and trails, and a short drive from ski hills, golf courses, and the shores of Georgian Bay. Floor plans are available. Do not wait, book your private showing today! (id:37788)
Property Details
| MLS® Number | S12250045 |
| Property Type | Single Family |
| Community Name | Collingwood |
| Equipment Type | Water Heater, Furnace |
| Parking Space Total | 2 |
| Rental Equipment Type | Water Heater, Furnace |
Building
| Bathroom Total | 2 |
| Bedrooms Above Ground | 4 |
| Bedrooms Total | 4 |
| Age | 100+ Years |
| Appliances | Dishwasher, Dryer, Stove, Washer, Window Coverings, Refrigerator |
| Basement Development | Unfinished |
| Basement Type | N/a (unfinished) |
| Construction Style Attachment | Detached |
| Exterior Finish | Brick |
| Foundation Type | Stone |
| Heating Fuel | Natural Gas |
| Heating Type | Forced Air |
| Stories Total | 2 |
| Size Interior | 1100 - 1500 Sqft |
| Type | House |
| Utility Water | Municipal Water |
Parking
| No Garage |
Land
| Acreage | No |
| Sewer | Sanitary Sewer |
| Size Depth | 66 Ft ,3 In |
| Size Frontage | 43 Ft ,7 In |
| Size Irregular | 43.6 X 66.3 Ft |
| Size Total Text | 43.6 X 66.3 Ft |
| Zoning Description | R2 |
Rooms
| Level | Type | Length | Width | Dimensions |
|---|---|---|---|---|
| Second Level | Bathroom | 1.63 m | 2.02 m | 1.63 m x 2.02 m |
| Second Level | Bedroom | 2.74 m | 2.98 m | 2.74 m x 2.98 m |
| Second Level | Bedroom | 2.6 m | 2.97 m | 2.6 m x 2.97 m |
| Second Level | Bedroom | 2.59 m | 3.85 m | 2.59 m x 3.85 m |
| Second Level | Primary Bedroom | 5.45 m | 2.84 m | 5.45 m x 2.84 m |
| Main Level | Family Room | 4.46 m | 2.94 m | 4.46 m x 2.94 m |
| Main Level | Kitchen | 4.18 m | 3.57 m | 4.18 m x 3.57 m |
| Main Level | Dining Room | 4.55 m | 3.47 m | 4.55 m x 3.47 m |
| Main Level | Living Room | 3.42 m | 3.58 m | 3.42 m x 3.58 m |
| Main Level | Bathroom | 1.7 m | 3.5 m | 1.7 m x 3.5 m |
| Main Level | Foyer | 1.88 m | 3.58 m | 1.88 m x 3.58 m |
https://www.realtor.ca/real-estate/28530944/130-second-street-collingwood-collingwood
146 Hurontario Street
Collingwood, L9Y 2L8
(705) 532-9999
www.royallepagercr.com/
146 Hurontario Street
Collingwood, L9Y 2L8
(705) 532-9999
www.royallepagercr.com/
Interested?
Contact us for more information

