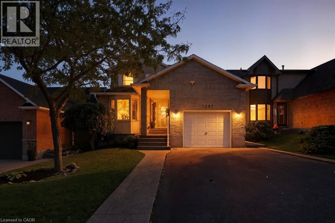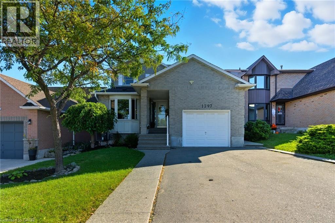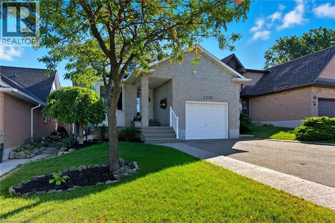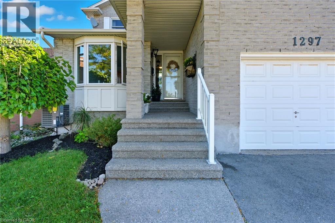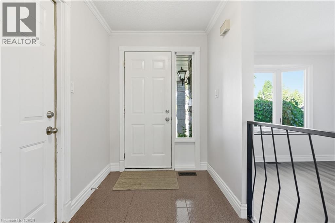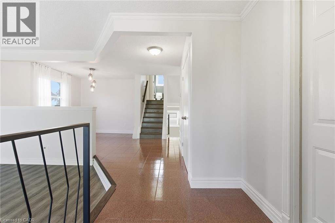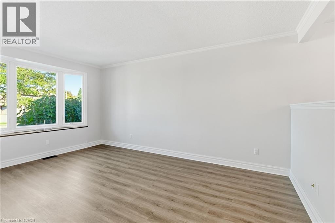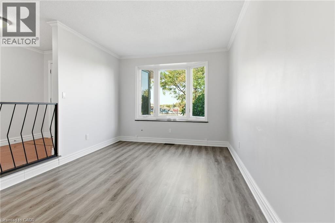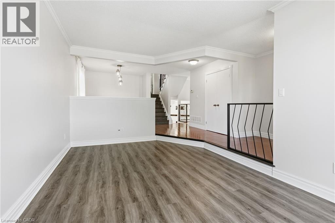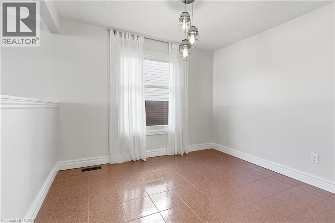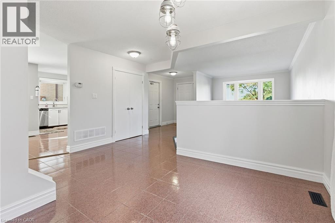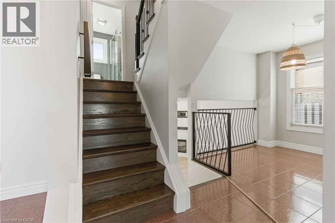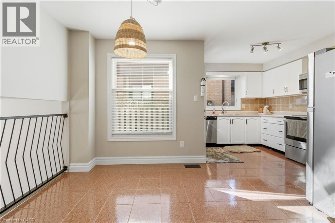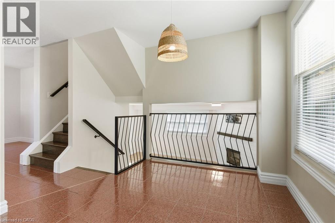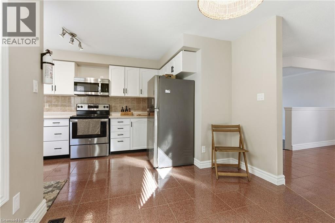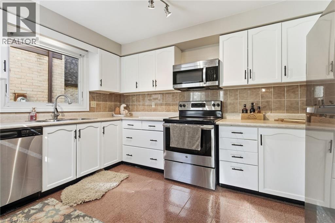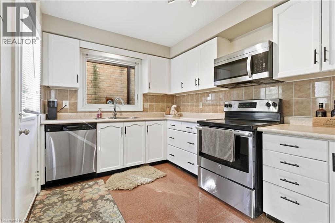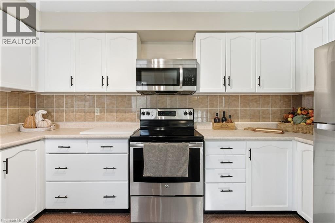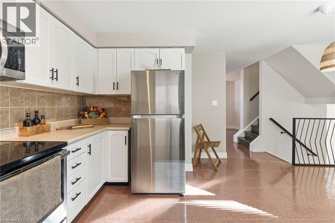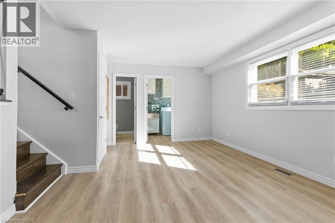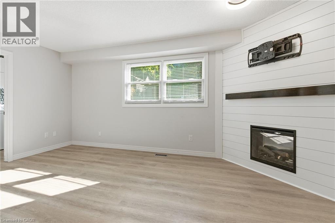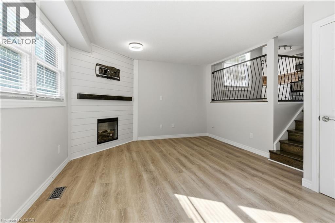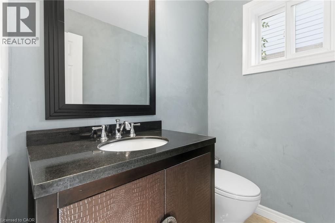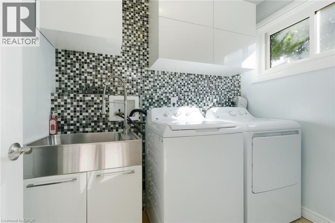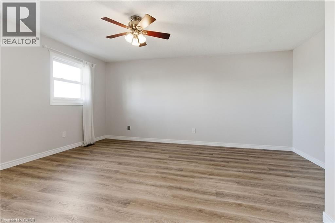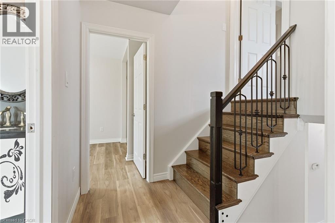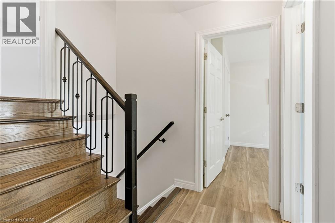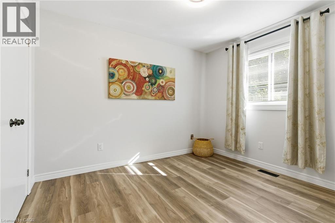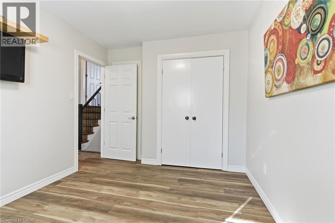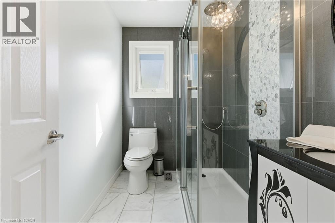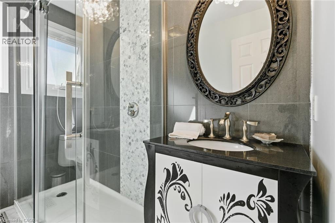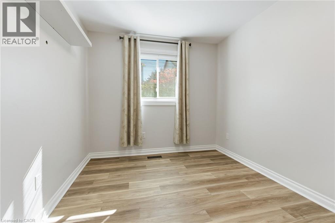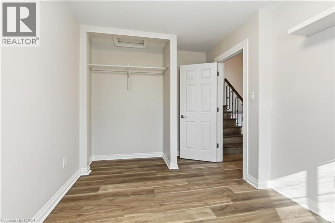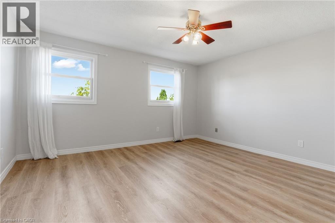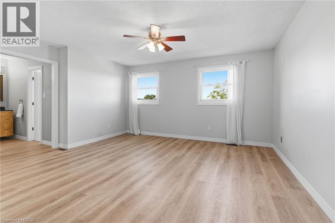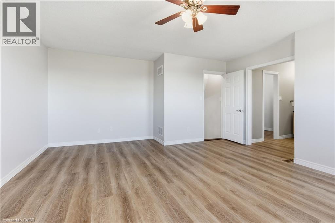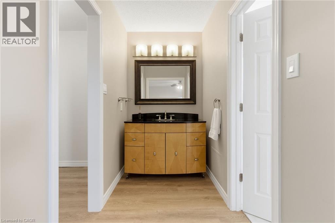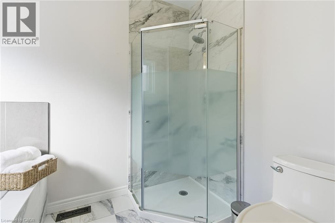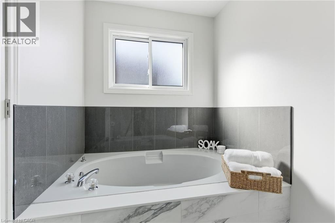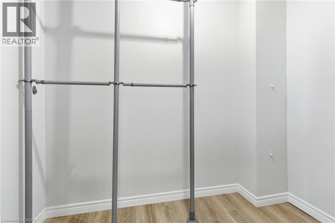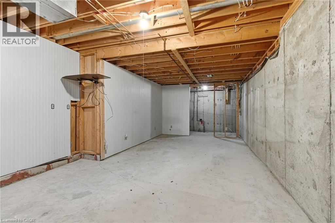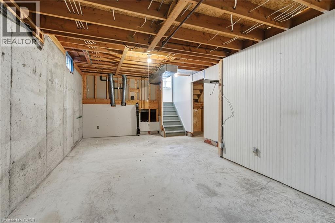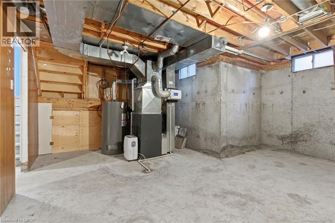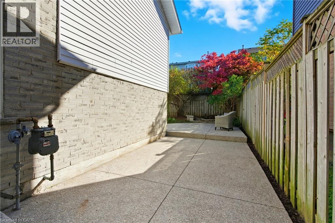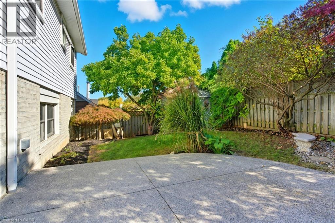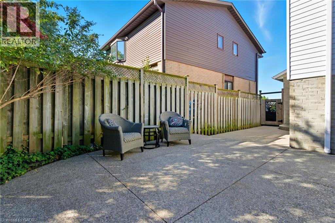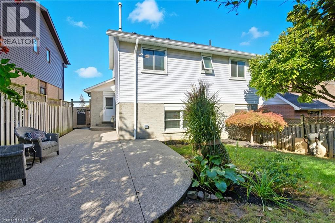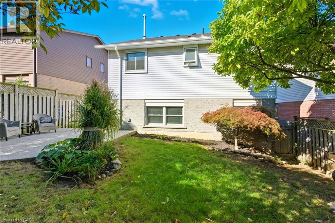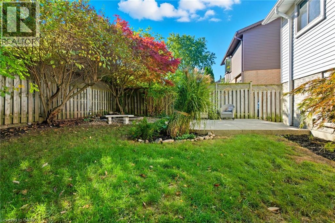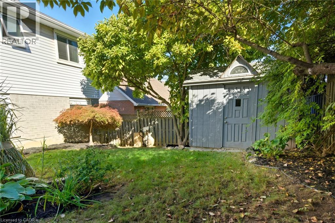1297 Upper Sherman Avenue Hamilton, Ontario L8W 3E7
$759,900
Welcome to this beautifully renovated 4-level back split offering style, space, and comfort throughout. Featuring updated bathrooms, a dedicated laundry room, and a spacious layout with separate living, dining, and family rooms—perfect for entertaining or relaxing. Upstairs you’ll find an expansive primary bedroom with a walk-in closet and 4-piece ensuite, plus two additional generously sized bedrooms. The lower level offers exceptional versatility with the basement ready to be finished for up to 1,000 sq. ft. of added living space. Step outside to your private backyard retreat with a newer concrete patio, lush gardens, shed, and tranquil koi pond. Recent upgrades include windows, eavestroughs, soffits, furnace, water heater, and air conditioning unit. Ideally located close to great schools, highways, and amenities, this truly turn-key property is ready to welcome its next owners. (id:37788)
Open House
This property has open houses!
2:00 pm
Ends at:4:00 pm
2:00 pm
Ends at:4:00 pm
Property Details
| MLS® Number | 40779505 |
| Property Type | Single Family |
| Amenities Near By | Public Transit, Schools, Shopping |
| Parking Space Total | 5 |
Building
| Bathroom Total | 3 |
| Bedrooms Above Ground | 3 |
| Bedrooms Total | 3 |
| Appliances | Dryer, Microwave, Refrigerator, Stove, Washer |
| Basement Development | Unfinished |
| Basement Type | Full (unfinished) |
| Construction Style Attachment | Detached |
| Cooling Type | Central Air Conditioning |
| Exterior Finish | Brick, Vinyl Siding |
| Foundation Type | Poured Concrete |
| Half Bath Total | 1 |
| Heating Type | Forced Air |
| Size Interior | 1840 Sqft |
| Type | House |
| Utility Water | Municipal Water |
Parking
| Attached Garage |
Land
| Access Type | Road Access, Highway Access, Highway Nearby |
| Acreage | No |
| Land Amenities | Public Transit, Schools, Shopping |
| Sewer | Municipal Sewage System |
| Size Depth | 102 Ft |
| Size Frontage | 39 Ft |
| Size Total Text | Under 1/2 Acre |
| Zoning Description | C |
Rooms
| Level | Type | Length | Width | Dimensions |
|---|---|---|---|---|
| Second Level | Bedroom | 8'6'' x 13'3'' | ||
| Second Level | 3pc Bathroom | 5'11'' x 8'1'' | ||
| Second Level | Bedroom | 8'9'' x 11'6'' | ||
| Third Level | 4pc Bathroom | 9'0'' x 5'8'' | ||
| Third Level | Other | 8'0'' x 4'6'' | ||
| Third Level | Other | 8'0'' x 5'0'' | ||
| Third Level | Primary Bedroom | 15'7'' x 17'1'' | ||
| Basement | Other | 10'7'' x 4'9'' | ||
| Basement | Other | 18'8'' x 24'8'' | ||
| Basement | Other | 12'2'' x 22'9'' | ||
| Lower Level | 2pc Bathroom | 6'1'' x 4'8'' | ||
| Lower Level | Family Room | 17'6'' x 12'6'' | ||
| Lower Level | Laundry Room | 6'1'' x 7'6'' | ||
| Main Level | Foyer | 5'10'' x 14'0'' | ||
| Main Level | Living Room | 10'7'' x 17'1'' | ||
| Main Level | Kitchen | 15'3'' x 8'0'' | ||
| Main Level | Breakfast | 9'11'' x 7'9'' | ||
| Main Level | Dining Room | 14'0'' x 10'9'' |
https://www.realtor.ca/real-estate/28995330/1297-upper-sherman-avenue-hamilton

88 Wilson Street West
Ancaster, Ontario L9G 1N2
(289) 239-8866
(289) 239-8860
Interested?
Contact us for more information

