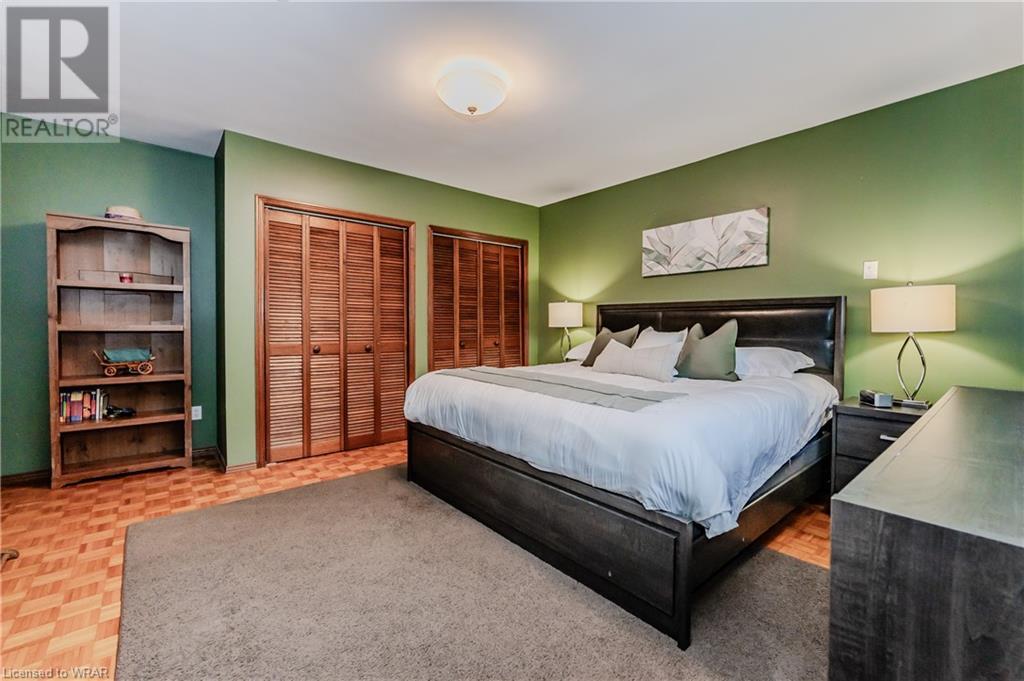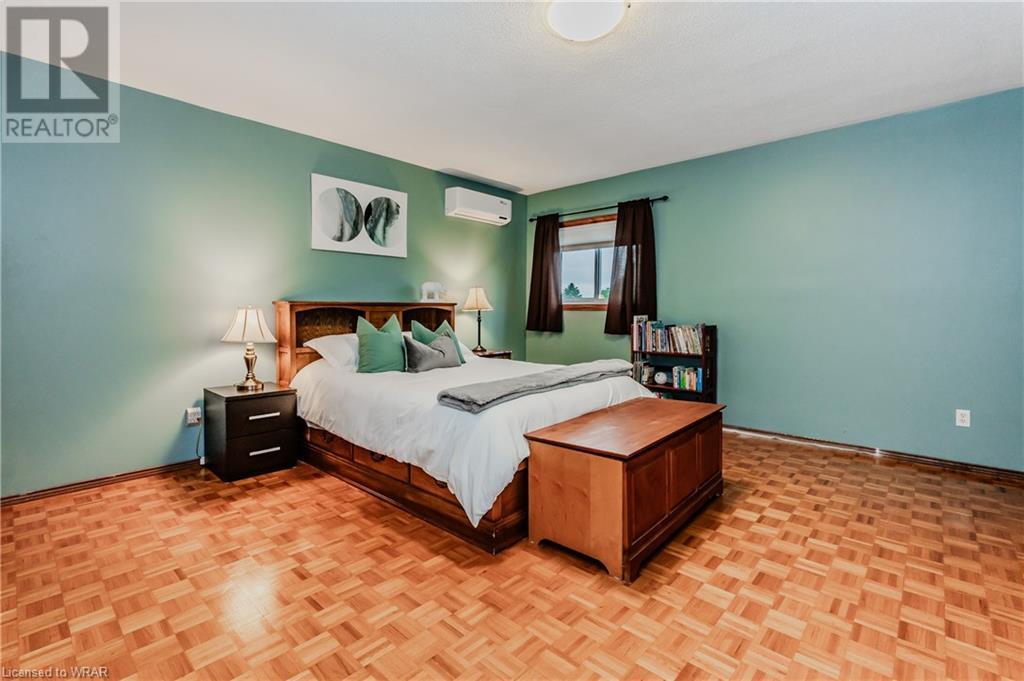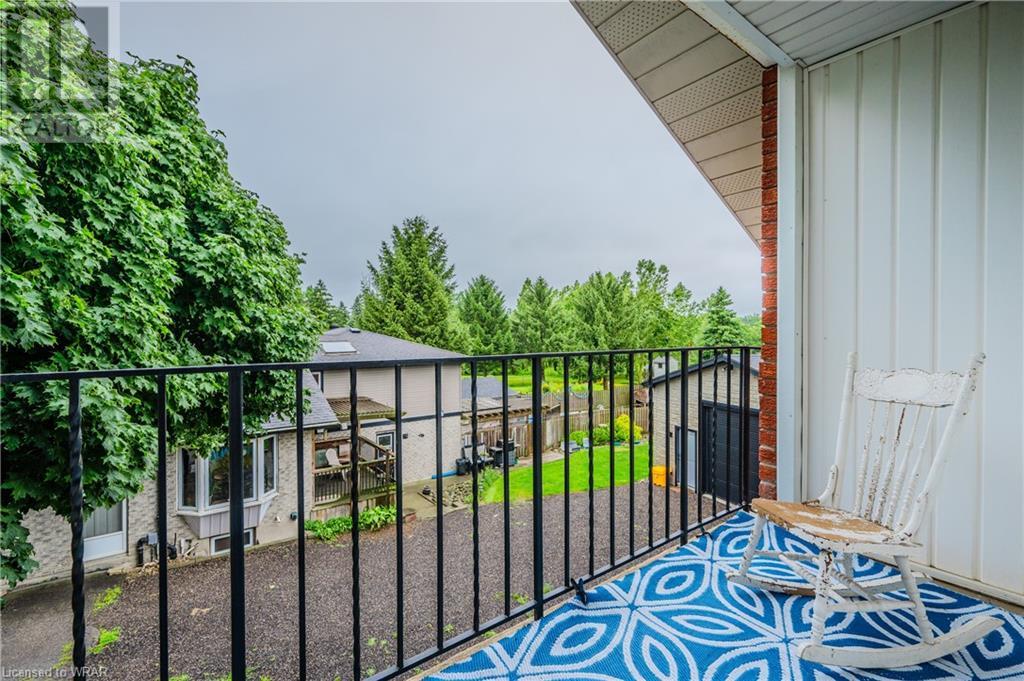1268 Notre Dame Dr Petersburg, Ontario N0B 0B2
$1,174,900
OPEN HOUSE 2-4 SATURDAY AND SUNDAY! Sitting on 1/2 acre of a landscaped lot in the country you will find this beautiful home located at 1268 Notre Dame Dr, Petersburg. With a mix of charming and modern, Petersburg features amenities such as parks, trails, schools, golfing and about a 3 minute drive into Kitchener, ON. This all brick home offers 4 bedrooms, two 4-piece bathrooms, two living spaces and has undergone recent updates. The main level of the home features the primary bedroom, featuring lots of closet space and with an access door to the levels 4-piece bathroom that was renovated in 2017, and offers a beautifully tiled flooring, ample storage options underneath the double sink vanity and quartz countertops. The kitchen has been renovated to the studs in 2021, and now offers a very modern look with built in cabinetry and pull out drawers, a large kitchen island and quartz countertops. The main level features a very spacious dining room, and living room. The living room has a wood fireplace placed on a brick feature wall, and offers a sliding door exit to a balcony space. The fully finished basement had the fourth bedroom added in 2019. The basement is extremely spacious and features a second wood fireplace on a brick feature wall. The second floor features the remaining 2, spacious, bedrooms one of which features an additional balcony, and the second 4-piece bathroom also featuring ample storage space underneath the sink and a large window allowing for natural light to flow through the room. The backyard of the home is fully fences and features lots of green space, has had a concrete patio completed in 2018 and a new composite deck to enjoy completed this year. The backyard also features a large vegetable garden, fenced chicken coup, and an abundance of storage space! As well as all the above updates, this home has also had a new combo hybrid heat pump and natural gas furnace installed (2024). (id:37788)
Property Details
| MLS® Number | 40618485 |
| Property Type | Single Family |
| Amenities Near By | Golf Nearby, Park |
| Features | Country Residential |
| Parking Space Total | 8 |
Building
| Bathroom Total | 2 |
| Bedrooms Above Ground | 3 |
| Bedrooms Below Ground | 1 |
| Bedrooms Total | 4 |
| Appliances | Dryer, Refrigerator, Stove, Washer |
| Architectural Style | 2 Level |
| Basement Development | Finished |
| Basement Type | Full (finished) |
| Construction Style Attachment | Detached |
| Exterior Finish | Brick |
| Fireplace Present | Yes |
| Fireplace Total | 2 |
| Foundation Type | Unknown |
| Heating Type | Forced Air, Heat Pump |
| Stories Total | 2 |
| Size Interior | 4859.67 Sqft |
| Type | House |
| Utility Water | Drilled Well |
Parking
| Attached Garage |
Land
| Acreage | No |
| Land Amenities | Golf Nearby, Park |
| Sewer | Septic System |
| Size Frontage | 102 Ft |
| Size Total Text | 1/2 - 1.99 Acres |
| Zoning Description | R |
Rooms
| Level | Type | Length | Width | Dimensions |
|---|---|---|---|---|
| Second Level | Other | 8'3'' x 17'5'' | ||
| Second Level | Other | 8'3'' x 17'5'' | ||
| Second Level | Other | 8'3'' x 17'6'' | ||
| Second Level | Other | 8'4'' x 17'5'' | ||
| Second Level | Primary Bedroom | 17'0'' x 17'2'' | ||
| Second Level | Bedroom | 17'0'' x 17'6'' | ||
| Second Level | 4pc Bathroom | Measurements not available | ||
| Basement | Utility Room | 16'10'' x 15'11'' | ||
| Basement | Storage | 4'1'' x 5'11'' | ||
| Basement | Recreation Room | 33'5'' x 27'8'' | ||
| Basement | Bedroom | 16'5'' x 12'7'' | ||
| Main Level | Primary Bedroom | 16'0'' x 17'2'' | ||
| Main Level | Living Room | 17'7'' x 17'2'' | ||
| Main Level | Kitchen | 16'1'' x 17'2'' | ||
| Main Level | Other | 28'5'' x 28'11'' | ||
| Main Level | Foyer | 5'3'' x 8'10'' | ||
| Main Level | Dining Room | 17'4'' x 17'2'' | ||
| Main Level | 4pc Bathroom | Measurements not available |
https://www.realtor.ca/real-estate/27158802/1268-notre-dame-dr-petersburg

1400 Bishop St. N, Suite B
Cambridge, Ontario N1R 6W8
(519) 740-3690
(519) 740-7230
Interested?
Contact us for more information



















































