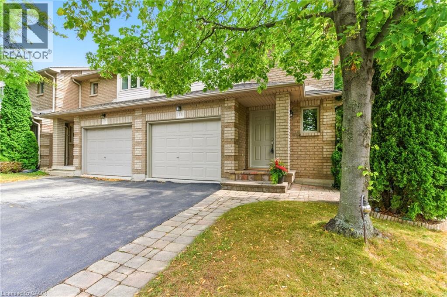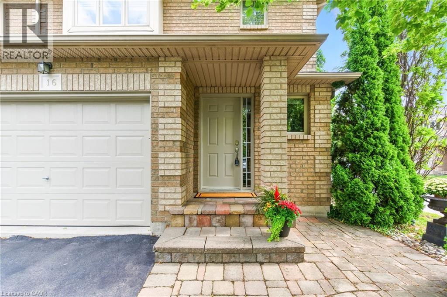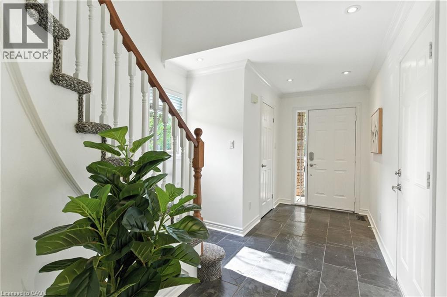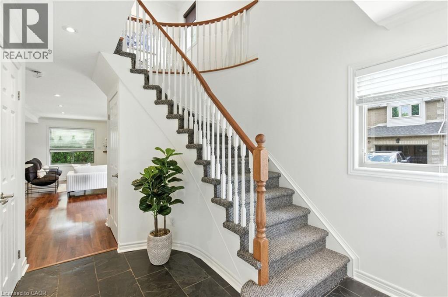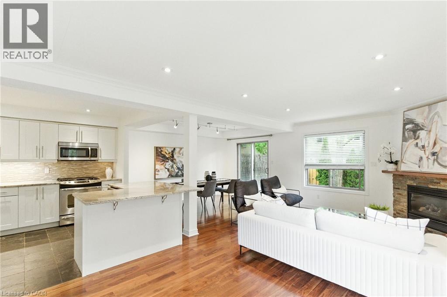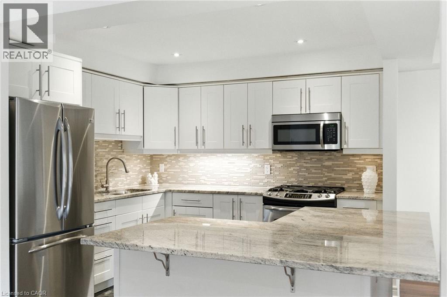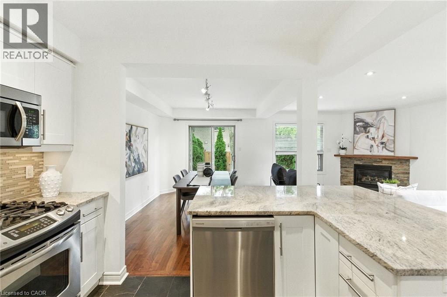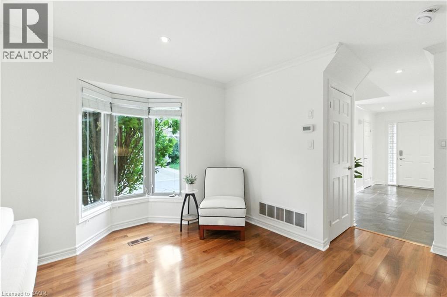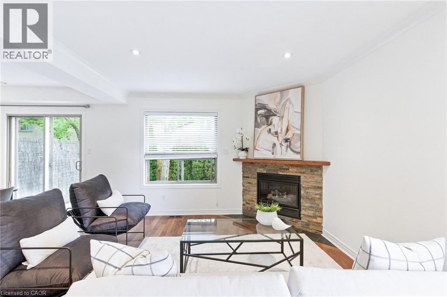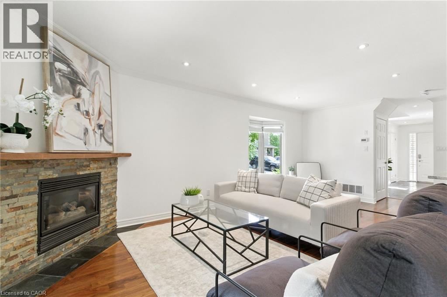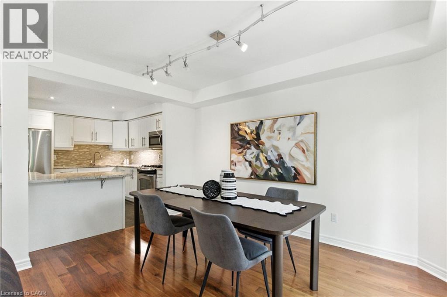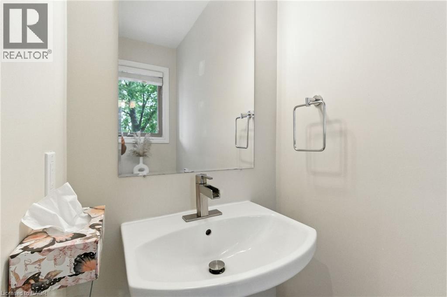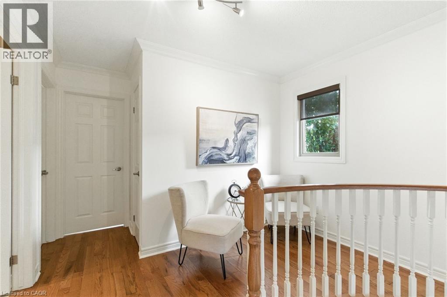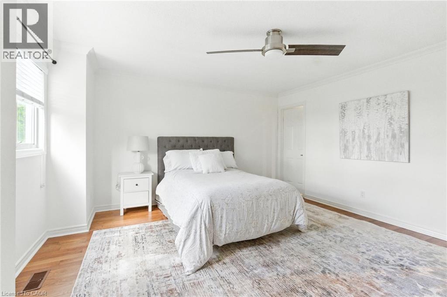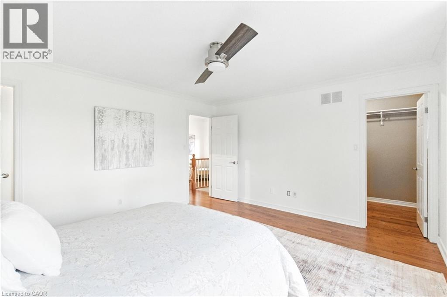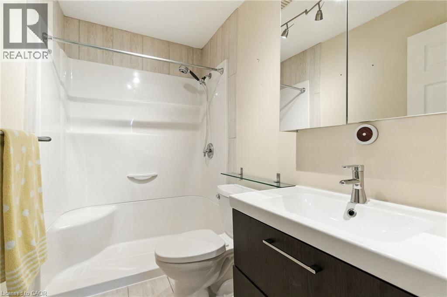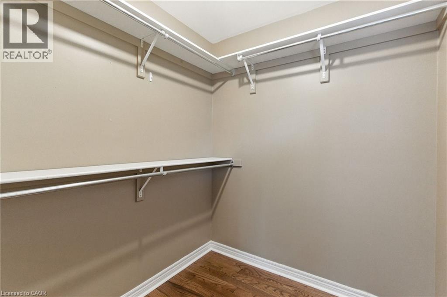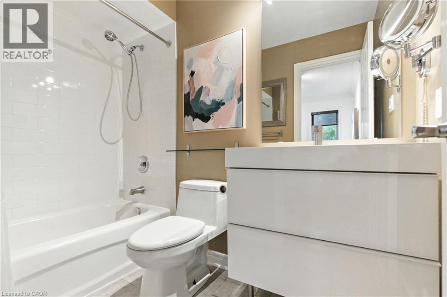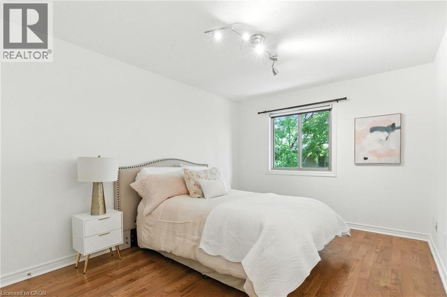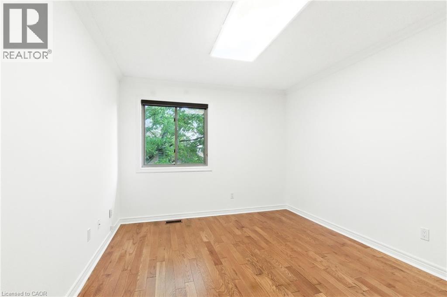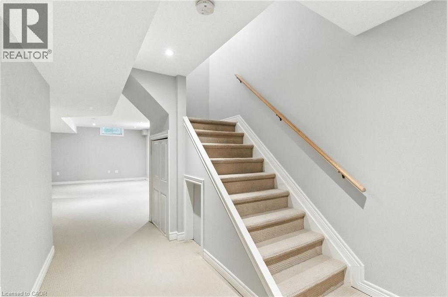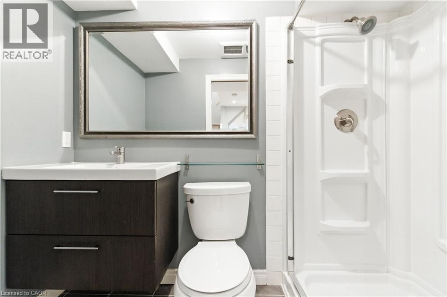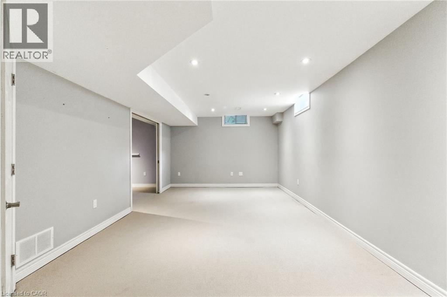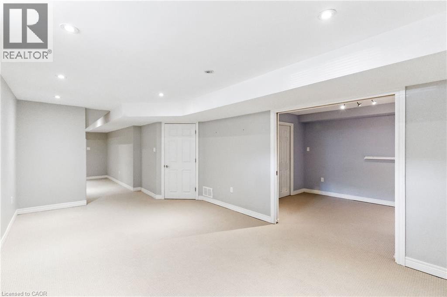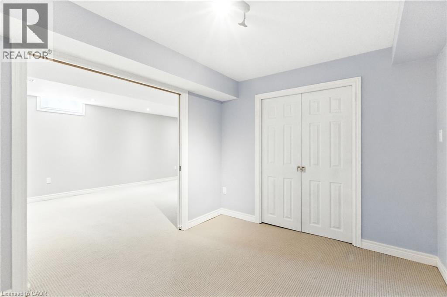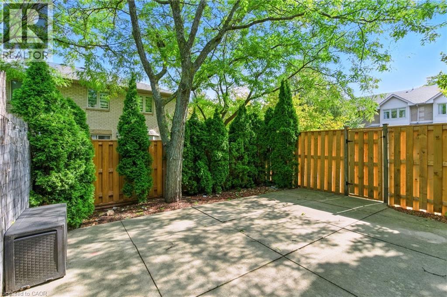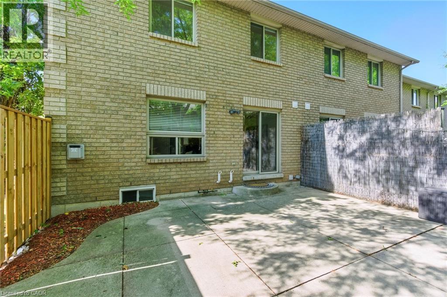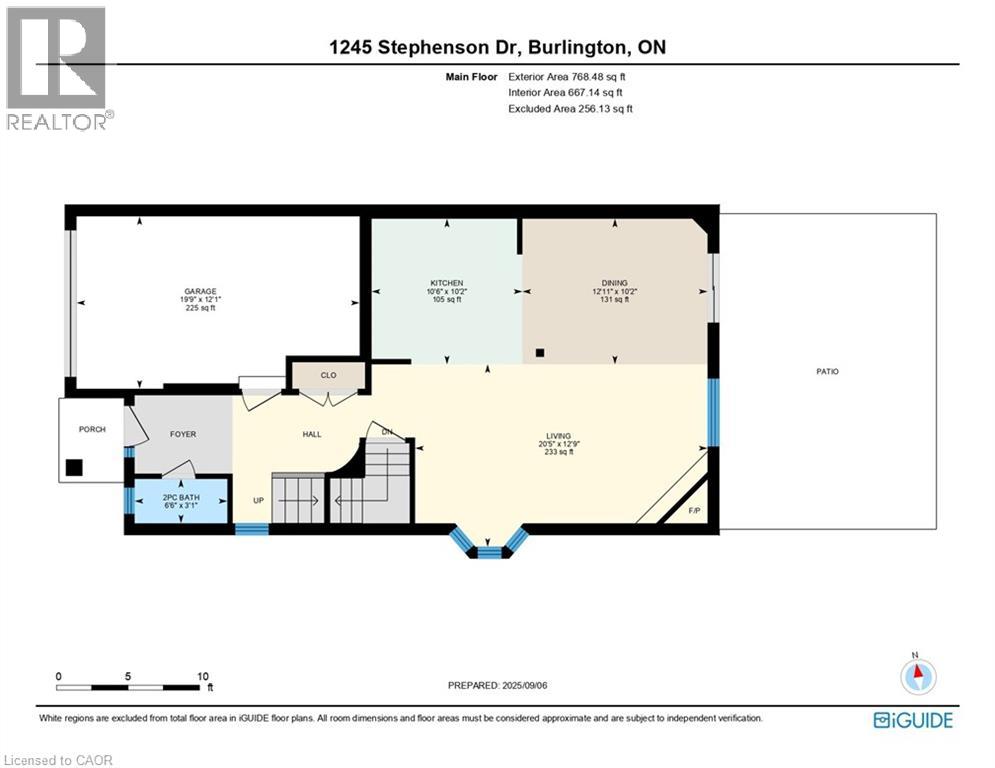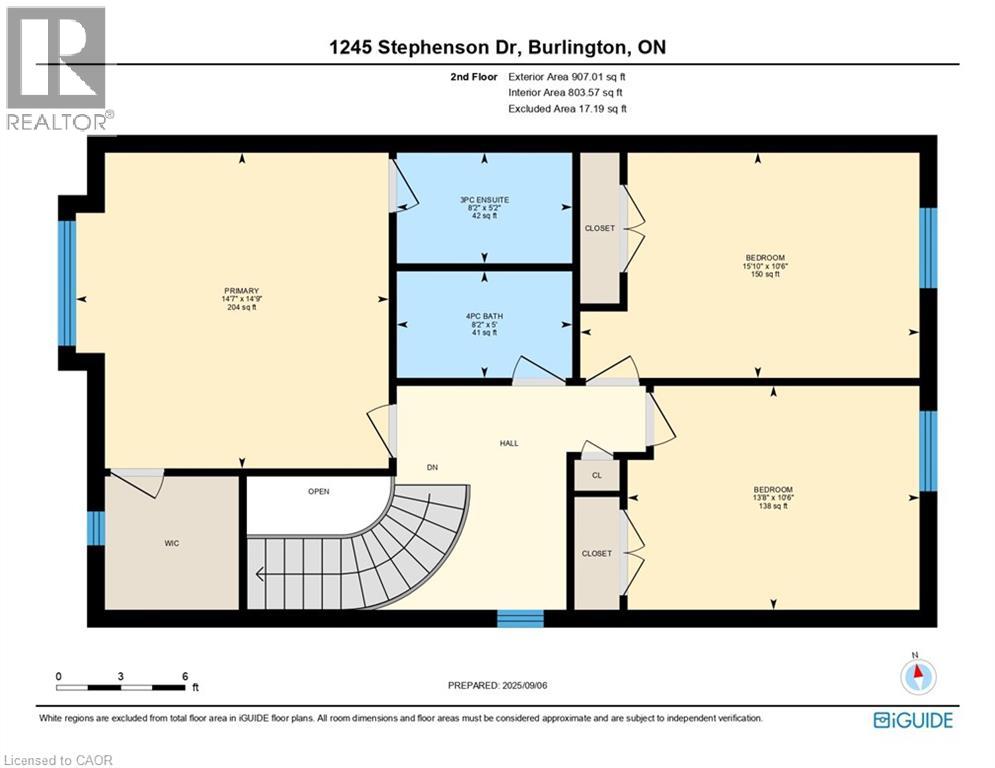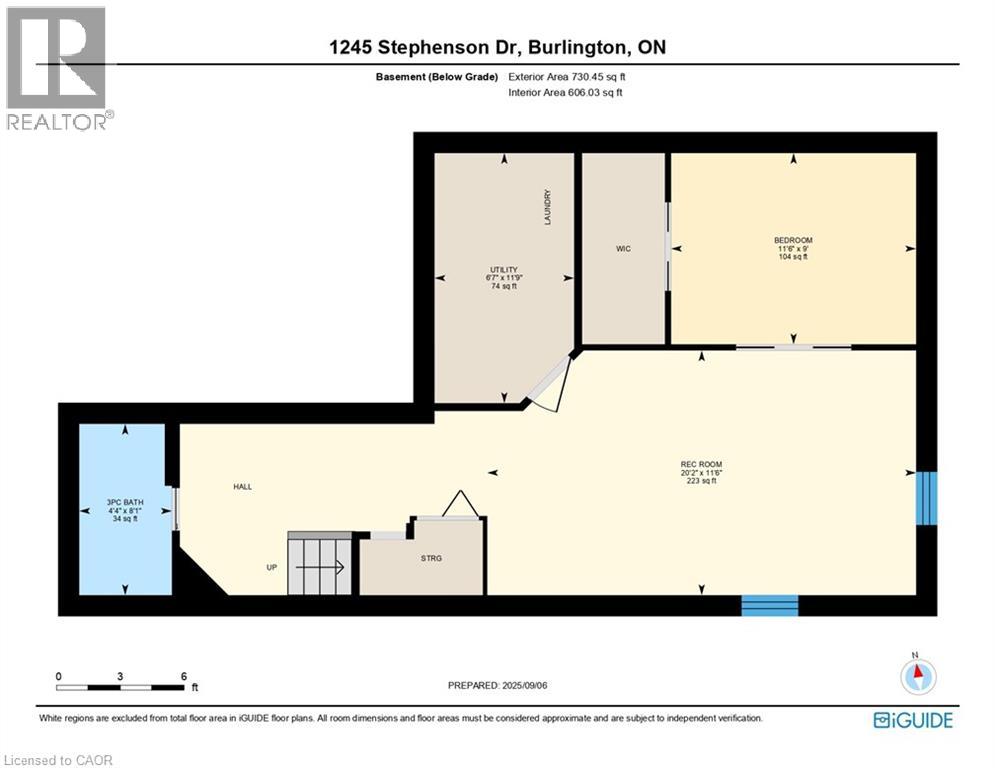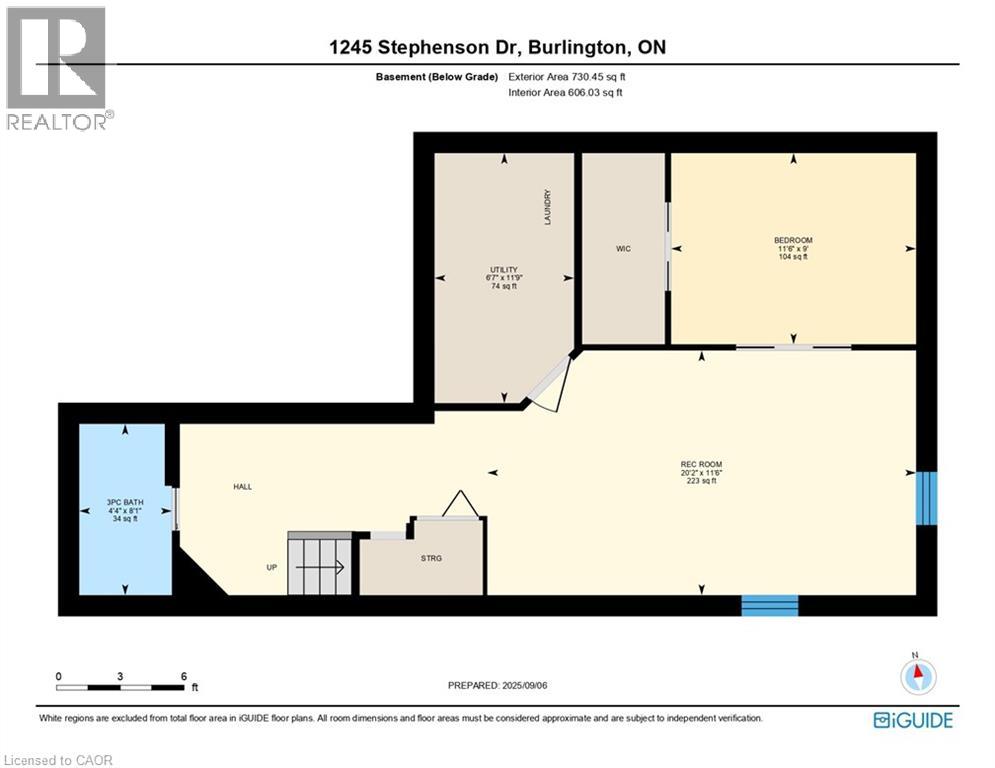1245 Stephenson Drive Unit# 16 Burlington, Ontario L7S 2L9
$949,000Maintenance, Insurance, Parking
$212.20 Monthly
Maintenance, Insurance, Parking
$212.20 MonthlyOversized bright and spacious end unit in quiet complex. Main floor with hardwood flooring, open concept kitchen, perfect for entertaining and open to dining space. Living room with gas fireplace and sliding door to private yard. Upper level with sitting area and windows, 3 spacious bedrooms and renovated 3 piece bath. Primary bedroom with walk in closet and 3 piece ensuite. Fully finished lower level with bedroom, additional family and 3 piece bath. Fenced in yard with mature trees and patio. Move in and enjoy this small complex in a peaceful setting. Close to shops, hwy. mall and downtown! (id:37788)
Property Details
| MLS® Number | 40767073 |
| Property Type | Single Family |
| Amenities Near By | Hospital, Park, Place Of Worship, Schools |
| Parking Space Total | 2 |
Building
| Bathroom Total | 4 |
| Bedrooms Above Ground | 3 |
| Bedrooms Below Ground | 1 |
| Bedrooms Total | 4 |
| Appliances | Dishwasher, Dryer, Stove, Washer, Hood Fan, Window Coverings |
| Architectural Style | 2 Level |
| Basement Development | Finished |
| Basement Type | Full (finished) |
| Construction Style Attachment | Attached |
| Cooling Type | Central Air Conditioning |
| Exterior Finish | Brick |
| Fire Protection | Smoke Detectors |
| Fireplace Present | Yes |
| Fireplace Total | 1 |
| Foundation Type | Block |
| Half Bath Total | 1 |
| Heating Fuel | Natural Gas |
| Heating Type | Forced Air |
| Stories Total | 2 |
| Size Interior | 2076 Sqft |
| Type | Row / Townhouse |
| Utility Water | Municipal Water |
Parking
| Attached Garage |
Land
| Access Type | Road Access |
| Acreage | No |
| Land Amenities | Hospital, Park, Place Of Worship, Schools |
| Sewer | Municipal Sewage System |
| Size Total Text | Under 1/2 Acre |
| Zoning Description | Rm2-112 |
Rooms
| Level | Type | Length | Width | Dimensions |
|---|---|---|---|---|
| Second Level | Primary Bedroom | 14'9'' x 14'7'' | ||
| Second Level | Bedroom | 10'6'' x 13'8'' | ||
| Second Level | Bedroom | 10'6'' x 15'10'' | ||
| Second Level | 4pc Bathroom | 5'0'' x 8'2'' | ||
| Second Level | 3pc Bathroom | 5'2'' x 8'2'' | ||
| Basement | Utility Room | 11'9'' x 6'7'' | ||
| Basement | Recreation Room | 11'6'' x 20'2'' | ||
| Basement | Bedroom | 9'0'' x 11'6'' | ||
| Basement | 3pc Bathroom | 8'1'' x 4'4'' | ||
| Main Level | Living Room | 12'9'' x 20'5'' | ||
| Main Level | Kitchen | 10'2'' x 10'6'' | ||
| Main Level | Dining Room | 10'2'' x 12'11'' | ||
| Main Level | 2pc Bathroom | 3'1'' x 6'6'' |
https://www.realtor.ca/real-estate/28828016/1245-stephenson-drive-unit-16-burlington
502 Brant Street Unit 1a
Burlington, Ontario L7R 2G4
(905) 631-8118
https://www.remaxescarpment.com/

502 Brant Street
Burlington, Ontario L7R 2G4
(905) 631-8118
https://www.remaxescarpment.com/
Interested?
Contact us for more information

