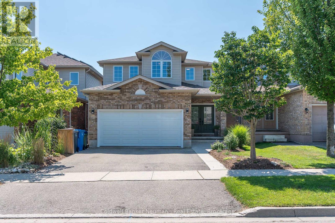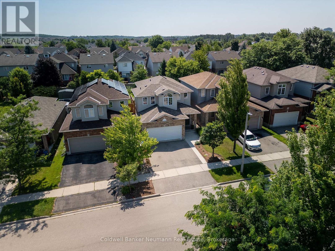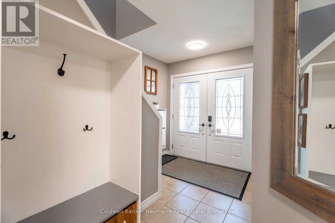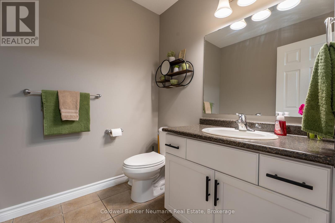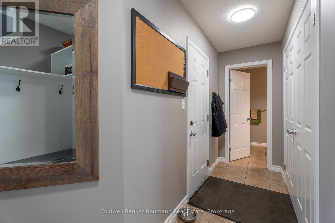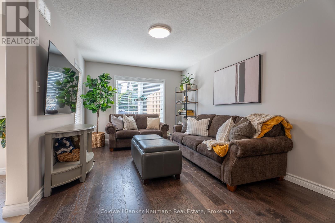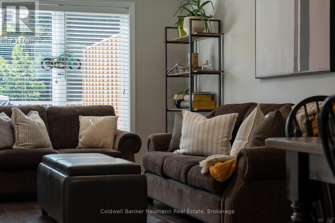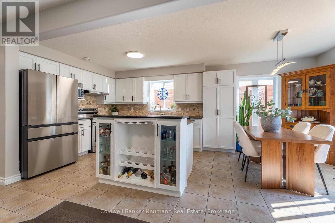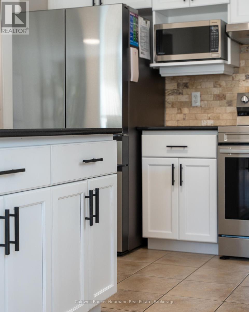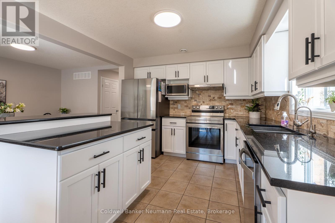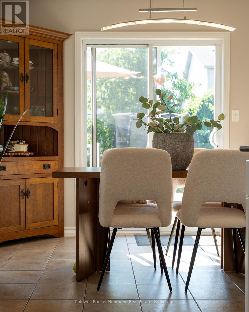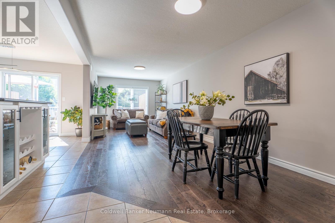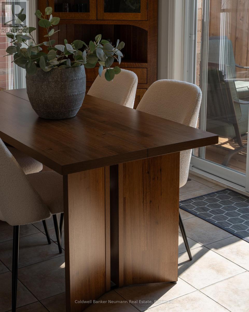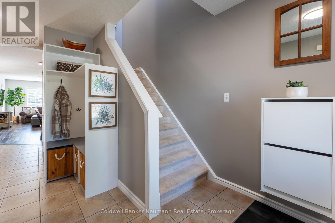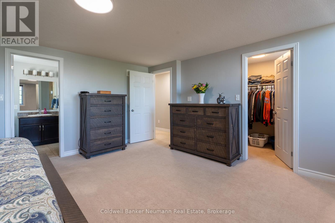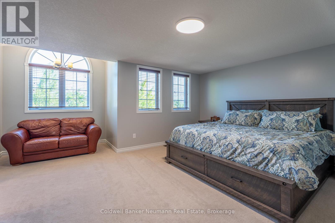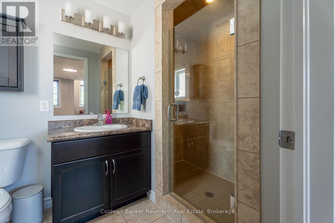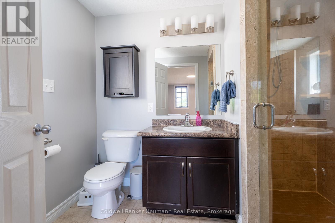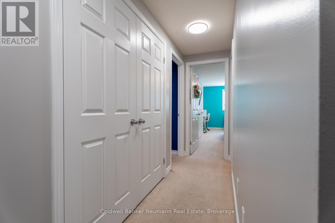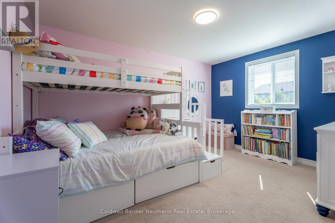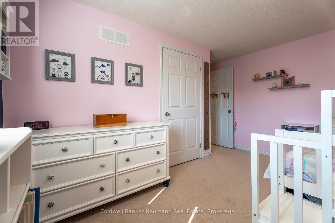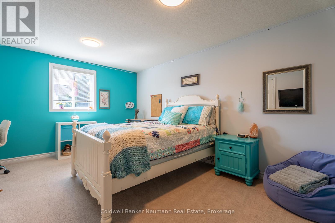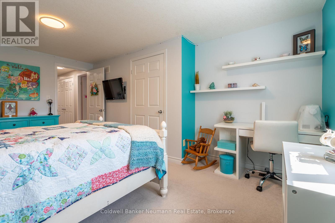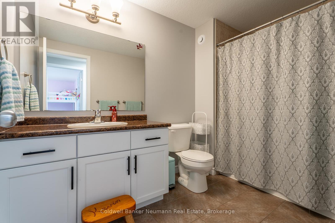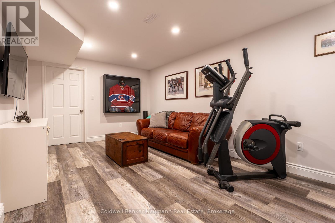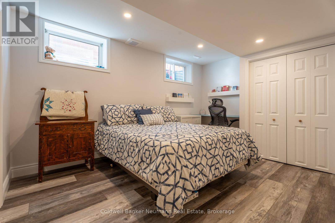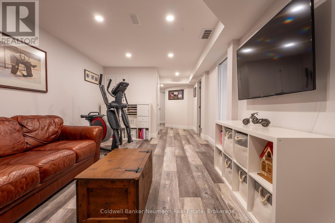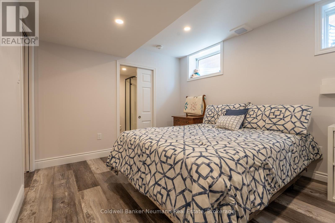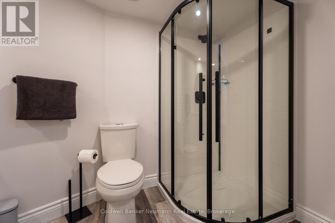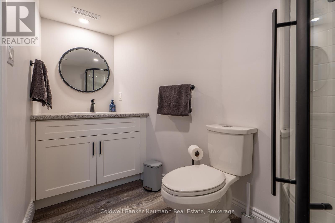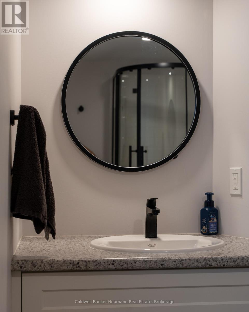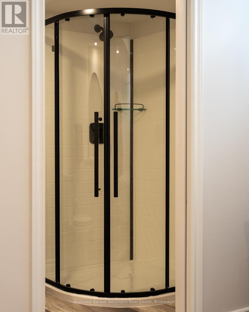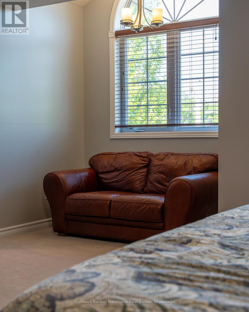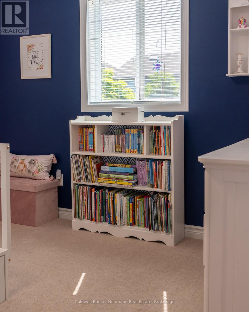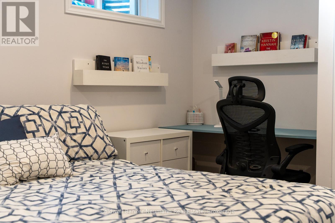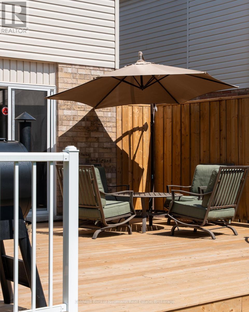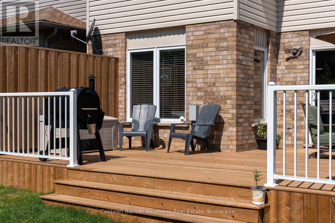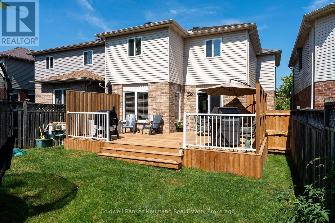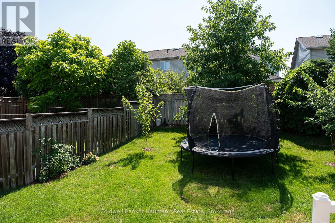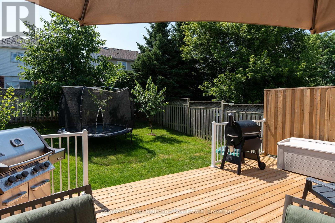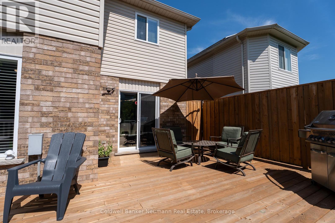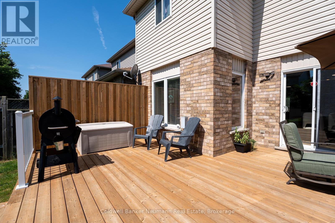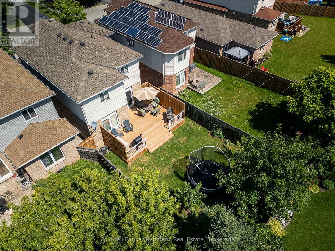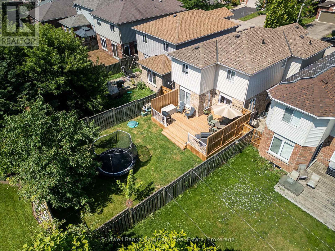124 Clough Crescent Guelph (Pineridge/westminster Woods), Ontario N1L 0E4
$998,000
You will make an excellent choice with this Pidel built Family home situated on a quiet crescent in the south end, 1878 ft2 of above grade living space with a full permitted, professionally finished basement with rec room, 4th bedroom(with egress window) and 3 pc bath as well as a fruit cellar, store room and utility room, The main floor has a nicely appointed kitchen with an island(wine rack) granite counters, ceramic floor, updated stainless appliances and sliders to the spacious private deck and fully fenced yard. there is a living room area and an adjoining dining area, foyer, 2 pc powder room , easy access to the double garage with opener newer insulated door, and hot and cold running water and two electrical outlets for a welder and or electric vehicle charger Upstairs you will find a large freshly decorated large master bedroom with 3 pc ensuite and walk in closet, laundry, and 2 generous bright cheery bedrooms. forced air gas hi efficiency furnace, central air, air exchanger, water softener, roof ( 2020 ), exterior caulking (2024,) sidewalk (2022), deck 2024 and an insulated garage.This family home is in excellent location walking, and sight distance from Isaac Brock P.S. and the new yet to be named under construction Secondary School, close to amenities, shopping and easy access to commute routes to Toronto, Hamilton, KW and Cambridge (id:37788)
Property Details
| MLS® Number | X12315641 |
| Property Type | Single Family |
| Community Name | Pineridge/Westminster Woods |
| Amenities Near By | Schools, Public Transit, Park |
| Equipment Type | Water Heater |
| Features | Wooded Area, Flat Site, In-law Suite |
| Parking Space Total | 4 |
| Rental Equipment Type | Water Heater |
Building
| Bathroom Total | 4 |
| Bedrooms Above Ground | 4 |
| Bedrooms Total | 4 |
| Age | 16 To 30 Years |
| Appliances | Garage Door Opener Remote(s), Water Heater, Water Meter, Water Softener, Dishwasher, Dryer, Freezer, Stove, Washer, Window Coverings, Refrigerator |
| Basement Development | Finished |
| Basement Type | N/a (finished) |
| Construction Style Attachment | Detached |
| Cooling Type | Central Air Conditioning, Air Exchanger |
| Exterior Finish | Aluminum Siding |
| Foundation Type | Poured Concrete |
| Half Bath Total | 1 |
| Heating Fuel | Natural Gas |
| Heating Type | Forced Air |
| Stories Total | 2 |
| Size Interior | 1500 - 2000 Sqft |
| Type | House |
| Utility Water | Municipal Water, Artesian Well |
Parking
| Attached Garage | |
| Garage |
Land
| Acreage | No |
| Fence Type | Fenced Yard |
| Land Amenities | Schools, Public Transit, Park |
| Sewer | Sanitary Sewer |
| Size Depth | 122 Ft |
| Size Frontage | 32 Ft ,3 In |
| Size Irregular | 32.3 X 122 Ft |
| Size Total Text | 32.3 X 122 Ft |
| Zoning Description | R.1d |
Rooms
| Level | Type | Length | Width | Dimensions |
|---|---|---|---|---|
| Second Level | Primary Bedroom | 5.7 m | 5.14 m | 5.7 m x 5.14 m |
| Second Level | Bathroom | 1.82 m | 2.71 m | 1.82 m x 2.71 m |
| Second Level | Bedroom | 4.01 m | 3.76 m | 4.01 m x 3.76 m |
| Second Level | Bedroom | 4.91 m | 3.49 m | 4.91 m x 3.49 m |
| Second Level | Bathroom | 3 m | 1.87 m | 3 m x 1.87 m |
| Basement | Utility Room | 2.25 m | 4.41 m | 2.25 m x 4.41 m |
| Basement | Recreational, Games Room | 5.42 m | 3.29 m | 5.42 m x 3.29 m |
| Basement | Bedroom | 4.19 m | 2.98 m | 4.19 m x 2.98 m |
| Basement | Bathroom | 1.49 m | 2.98 m | 1.49 m x 2.98 m |
| Basement | Other | 1.83 m | 3.02 m | 1.83 m x 3.02 m |
| Main Level | Kitchen | 4.15 m | 3.18 m | 4.15 m x 3.18 m |
| Main Level | Eating Area | 1.85 m | 3.18 m | 1.85 m x 3.18 m |
| Main Level | Dining Room | 4.12 m | 3.12 m | 4.12 m x 3.12 m |
| Main Level | Living Room | 3.79 m | 3.12 m | 3.79 m x 3.12 m |
| Main Level | Bathroom | 1.8 m | 1.88 m | 1.8 m x 1.88 m |
Utilities
| Cable | Available |
| Electricity | Installed |
| Sewer | Installed |

824 Gordon Street
Guelph, Ontario N1G 1Y7
(519) 821-3600
(519) 821-3660
www.cbn.on.ca/

824 Gordon Street
Guelph, Ontario N1G 1Y7
(519) 821-3600
(519) 821-3660
www.cbn.on.ca/
Interested?
Contact us for more information

