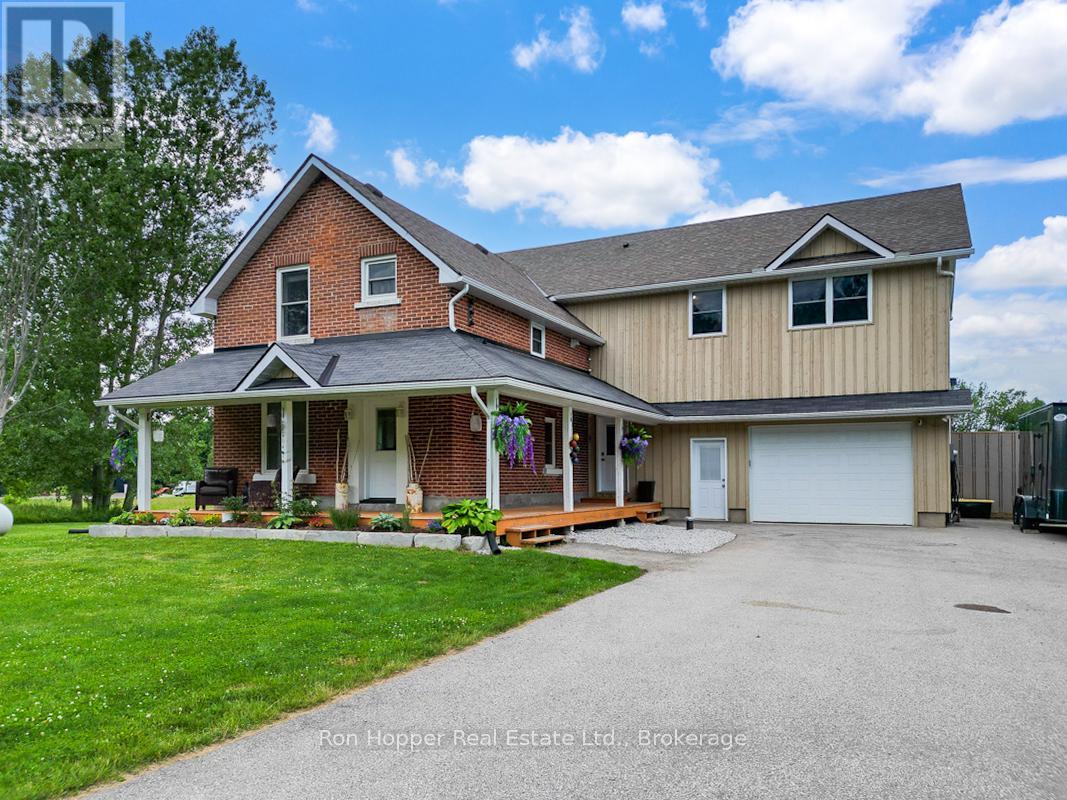123025 Story Book Park Road Owen Sound, Ontario N4K 5N6
$849,900
Welcome to your dream home, nestled on over 8.5 acres of scenic countryside just minutes from town and all major amenities. This beautifully maintained property offers the perfect balance of privacy, space, and convenience. At the heart of the home is a bright, open eat-in kitchen, ideal for family meals and entertaining. Adjacent is a warm and inviting living room with a fireplace and French doors leading to a private rear yard perfect for quiet mornings or summer barbecues. A convenient 2-piece powder room adds extra ease for guests and daily living. The second level features four large bedrooms and three bathrooms. The primary bedroom offers a peaceful place to unwind and is well designed for comfort, featuring a walk-in closet and a serene ensuite bathroom. Another bedroom also includes a walk-in closet, providing extra storage and convenience. The partially finished basement offers additional living space, including a bedroom, a den, and plenty of storage to meet all your needs. Outside, enjoy the benefit of an insulated attached heated garage (22 x 24) that offers easy access to the home in all seasons. Whether you're seeking a peaceful rural escape or a family-friendly home close to town, this property checks all the boxes. (id:37788)
Property Details
| MLS® Number | X12267300 |
| Property Type | Single Family |
| Community Name | Owen Sound |
| Equipment Type | Water Heater |
| Parking Space Total | 6 |
| Rental Equipment Type | Water Heater |
Building
| Bathroom Total | 4 |
| Bedrooms Above Ground | 4 |
| Bedrooms Below Ground | 1 |
| Bedrooms Total | 5 |
| Appliances | Dishwasher, Dryer, Stove, Washer, Refrigerator |
| Basement Development | Partially Finished |
| Basement Type | N/a (partially Finished) |
| Construction Style Attachment | Detached |
| Cooling Type | Central Air Conditioning |
| Exterior Finish | Brick, Hardboard |
| Fireplace Present | Yes |
| Fireplace Total | 1 |
| Foundation Type | Stone, Concrete |
| Half Bath Total | 1 |
| Heating Fuel | Propane |
| Heating Type | Forced Air |
| Stories Total | 2 |
| Size Interior | 2500 - 3000 Sqft |
| Type | House |
| Utility Water | Drilled Well |
Parking
| Attached Garage | |
| Garage |
Land
| Acreage | Yes |
| Sewer | Septic System |
| Size Depth | 497 Ft ,6 In |
| Size Frontage | 754 Ft ,1 In |
| Size Irregular | 754.1 X 497.5 Ft |
| Size Total Text | 754.1 X 497.5 Ft|5 - 9.99 Acres |
| Zoning Description | Nec |
Rooms
| Level | Type | Length | Width | Dimensions |
|---|---|---|---|---|
| Second Level | Primary Bedroom | 4.74 m | 5.59 m | 4.74 m x 5.59 m |
| Second Level | Bedroom | 5.07 m | 3.34 m | 5.07 m x 3.34 m |
| Second Level | Bedroom | 3.22 m | 6.05 m | 3.22 m x 6.05 m |
| Second Level | Bedroom | 4.03 m | 3.64 m | 4.03 m x 3.64 m |
| Second Level | Bathroom | 2.47 m | 3.34 m | 2.47 m x 3.34 m |
| Second Level | Bathroom | 2.29 m | 3.1 m | 2.29 m x 3.1 m |
| Second Level | Bathroom | 1.69 m | 2.9 m | 1.69 m x 2.9 m |
| Basement | Bedroom | 3.35 m | 3.47 m | 3.35 m x 3.47 m |
| Basement | Den | 3.35 m | 2.9 m | 3.35 m x 2.9 m |
| Main Level | Kitchen | 5.49 m | 5.1 m | 5.49 m x 5.1 m |
| Main Level | Living Room | 7.26 m | 5.54 m | 7.26 m x 5.54 m |
| Main Level | Bathroom | 1.52 m | 1.54 m | 1.52 m x 1.54 m |
https://www.realtor.ca/real-estate/28567944/123025-story-book-park-road-owen-sound-owen-sound

823 2nd Ave E
Owen Sound, Ontario N4K 2H2
(519) 371-5550
(519) 371-5668
Interested?
Contact us for more information































