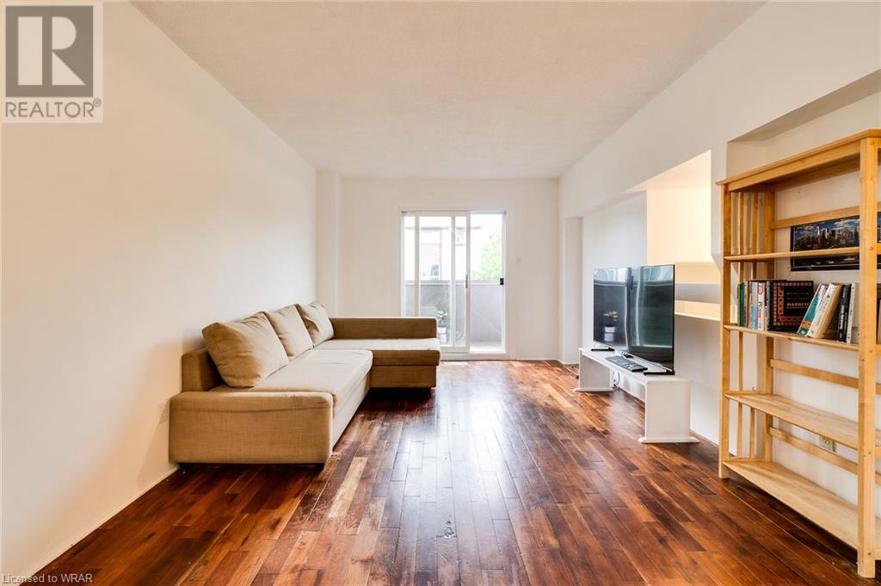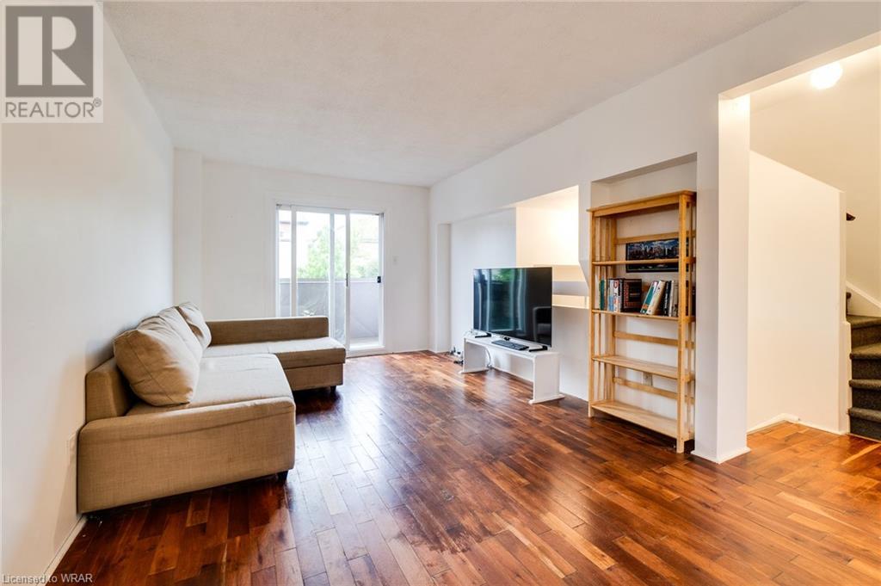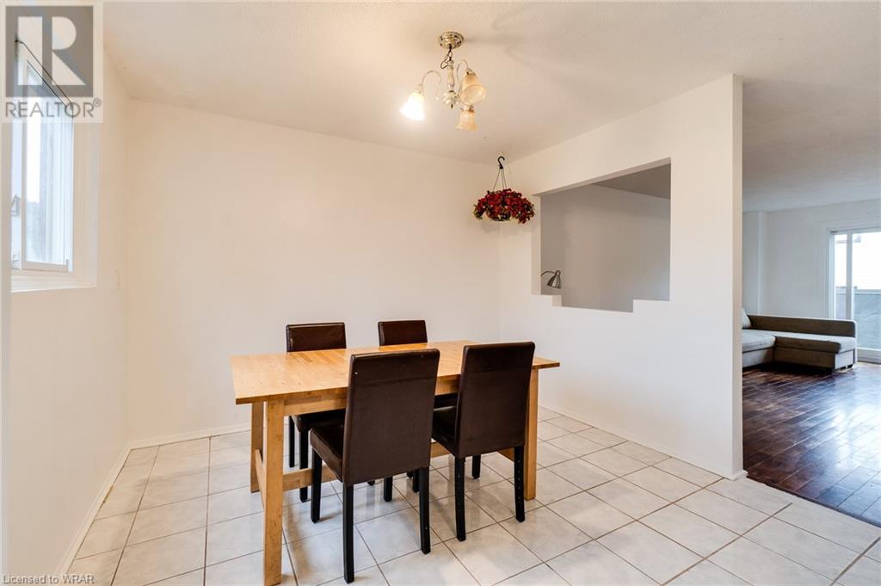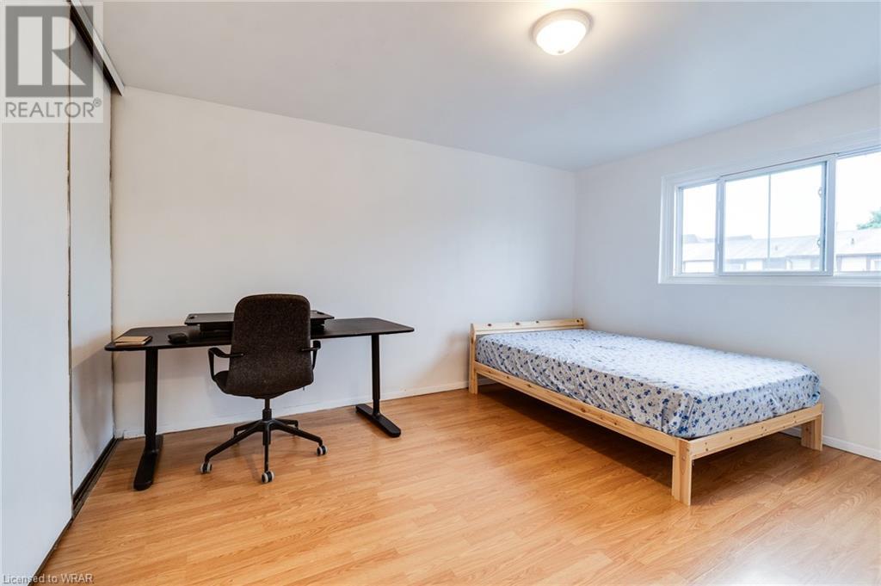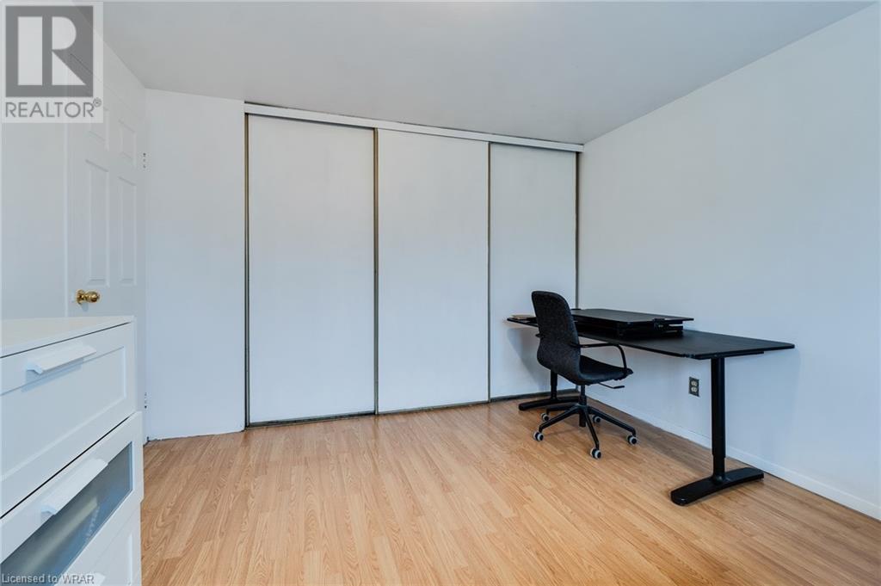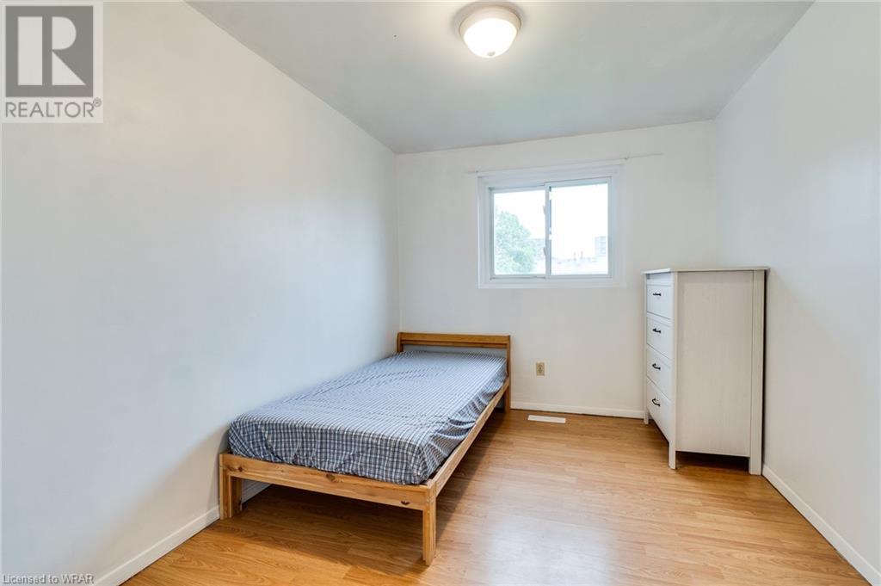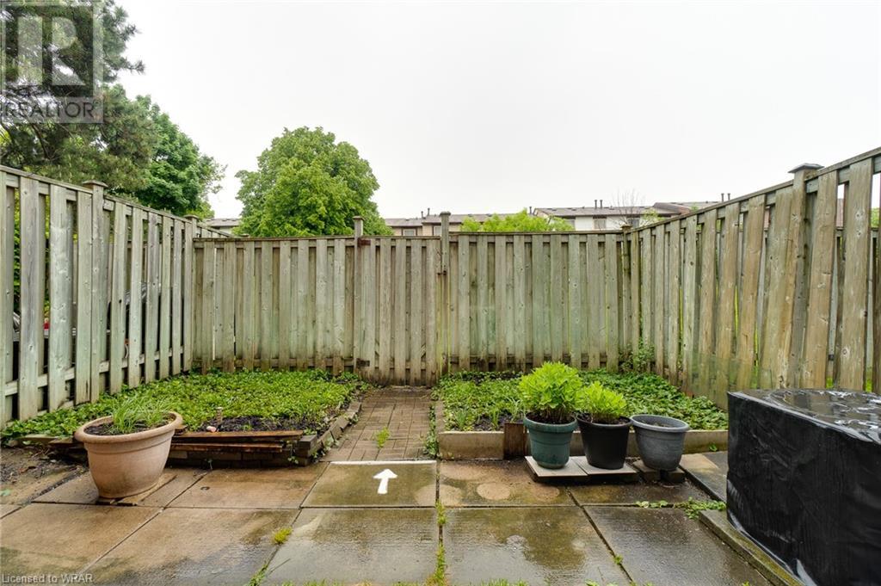1221 Dundix Road Unit# 120 Mississauga, Ontario L4Y 3Y9
$719,900Maintenance, Insurance, Water, Parking
$495 Monthly
Maintenance, Insurance, Water, Parking
$495 MonthlyLocation, Location, Location. Great Opportunity to Own this Lovely 3 Bedroom 2 Washroom Town Home in a Private Complex surrounded by trails and close to all the conveniences in the Desirable Dixie & Dundas Area . Features an open concept large Living Room upfront with a large balcony Overlooking the trail. Kitchen With a Large Size Dining Room. Backsplash & A Brand New Stove. Main Floor Powder Room. Upper Level With 3 nice size Bedrooms . Full Washroom with a Large Window. Home is Carpet Free a Part From Brand New Carpet on the Staircase. Finished Walk Out Basement With a Large Rec Room. Walk Out to Patio/ fenced yard with a Gate to a Park Like Setup. Hardwood Flooring in the Oversized Living Room & Ceramic Flooring in Kitchen & Dining. Oversize Single Car Garage & Parking on the Driveway. Newer Furnace & Ac (2018) , Newer Dryer, Brand New Stove. Inclusions: All Existing Appliances, All Light Fixtures. (id:37788)
Property Details
| MLS® Number | 40613541 |
| Property Type | Single Family |
| Amenities Near By | Park, Playground |
| Equipment Type | Water Heater |
| Features | Backs On Greenbelt, Balcony, Automatic Garage Door Opener |
| Parking Space Total | 2 |
| Rental Equipment Type | Water Heater |
Building
| Bathroom Total | 2 |
| Bedrooms Above Ground | 3 |
| Bedrooms Total | 3 |
| Appliances | Dryer, Refrigerator, Stove, Washer, Garage Door Opener |
| Architectural Style | 2 Level |
| Basement Development | Finished |
| Basement Type | Full (finished) |
| Construction Style Attachment | Attached |
| Cooling Type | Central Air Conditioning |
| Exterior Finish | Aluminum Siding, Brick |
| Half Bath Total | 1 |
| Heating Type | Forced Air |
| Stories Total | 2 |
| Size Interior | 1200 Sqft |
| Type | Row / Townhouse |
| Utility Water | Municipal Water |
Parking
| Attached Garage |
Land
| Access Type | Highway Nearby |
| Acreage | No |
| Land Amenities | Park, Playground |
| Sewer | Municipal Sewage System |
| Size Total | 0|under 1/2 Acre |
| Size Total Text | 0|under 1/2 Acre |
| Zoning Description | Rm5 |
Rooms
| Level | Type | Length | Width | Dimensions |
|---|---|---|---|---|
| Second Level | 4pc Bathroom | Measurements not available | ||
| Second Level | Bedroom | 10'2'' x 8'5'' | ||
| Second Level | Bedroom | 11'6'' x 8'7'' | ||
| Second Level | Primary Bedroom | 13'2'' x 10'11'' | ||
| Basement | Laundry Room | Measurements not available | ||
| Lower Level | Great Room | 14'2'' x 11'3'' | ||
| Main Level | 2pc Bathroom | Measurements not available | ||
| Main Level | Breakfast | Measurements not available | ||
| Main Level | Kitchen | 17'3'' x 10'5'' | ||
| Main Level | Dining Room | 17'7'' x 11'6'' | ||
| Main Level | Living Room | 17'7'' x 11'6'' |
https://www.realtor.ca/real-estate/27138926/1221-dundix-road-unit-120-mississauga

26 Queen St. E., Ut#1
Cambridge, Ontario N3C 0A6
(519) 741-8391
(905) 277-0020
Interested?
Contact us for more information











