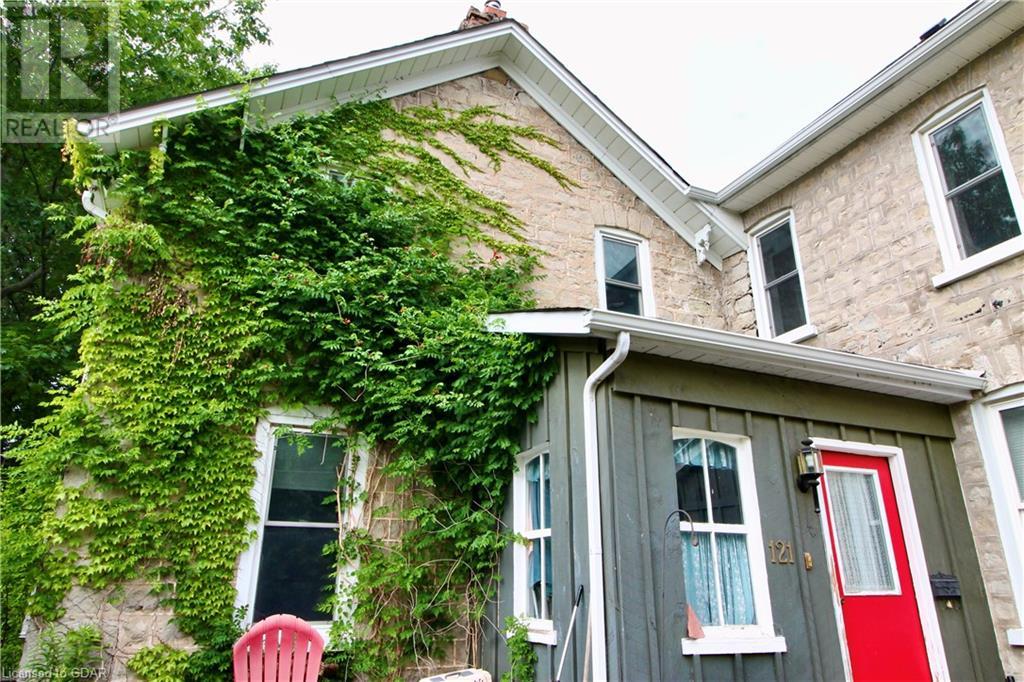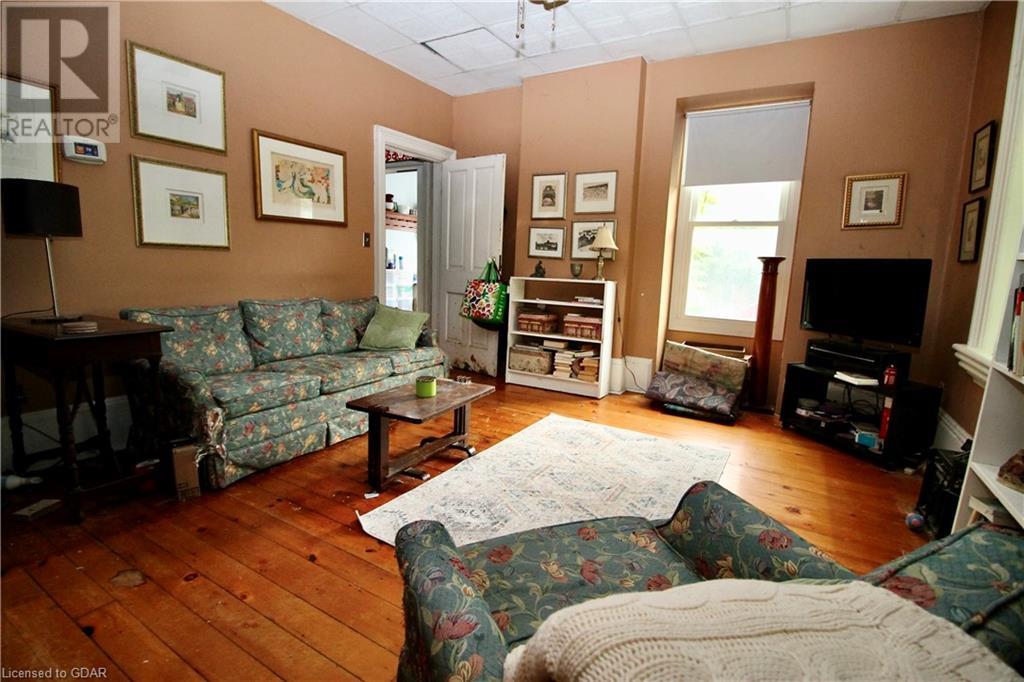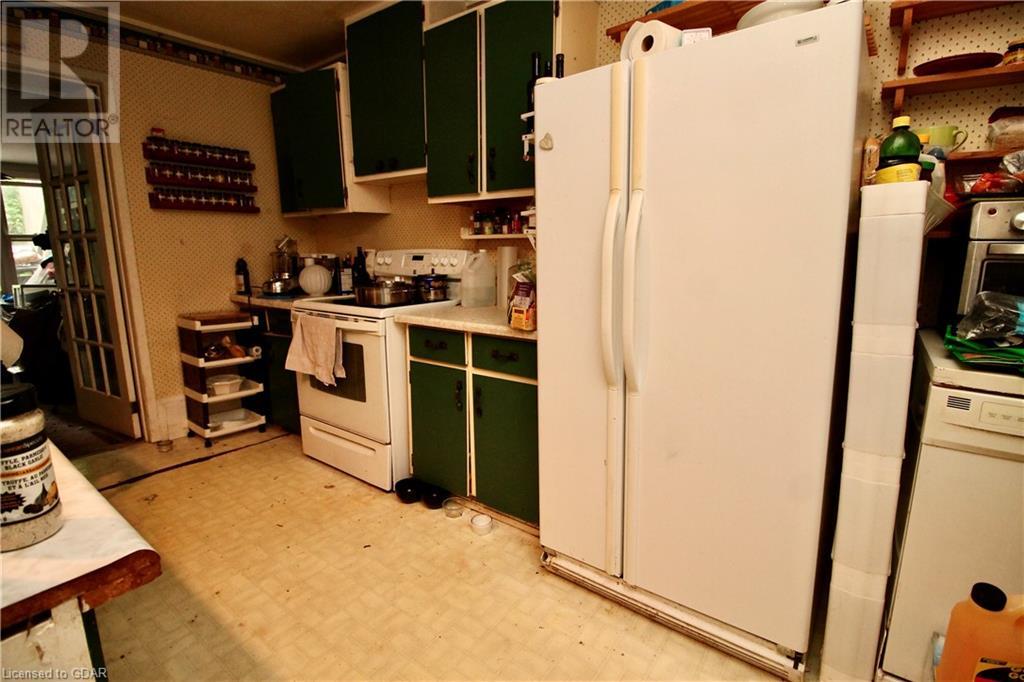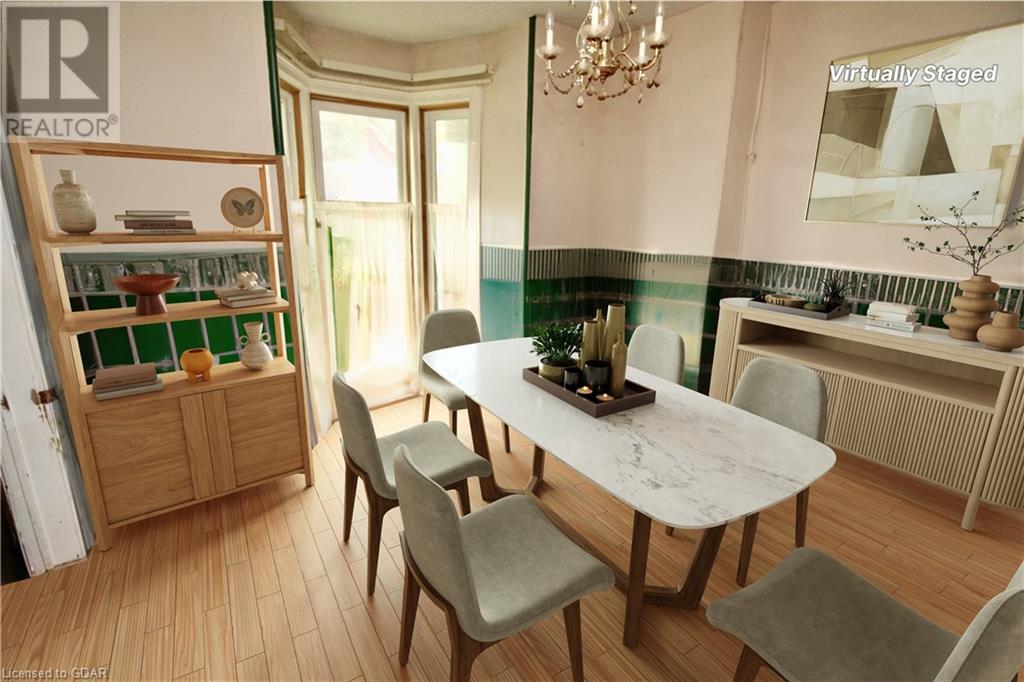121 Cooper Street Cambridge, Ontario N3C 2N6
$559,900
Welcome to this charming century home nestled in Cambridge. This delightful two-storey residence offers comfort in a convenient location. With 3 bedrooms, this house fits a small family, or allows for hosting friends and family in a beautiful guest room! Outside, a private backyard offers a serene escape, perfect for enjoying morning coffee. Additional highlights include a private driveway for convenient parking and close proximity to local amenities, schools, and parks, making it an ideal choice for those seeking a comfortable and well-connected lifestyle in Cambridge. Don't miss the opportunity to make this charming house your new home. Schedule your visit today! (id:37788)
Property Details
| MLS® Number | 40597234 |
| Property Type | Single Family |
| Amenities Near By | Park, Public Transit, Schools |
| Community Features | Community Centre |
| Equipment Type | Furnace, Water Heater |
| Parking Space Total | 3 |
| Rental Equipment Type | Furnace, Water Heater |
Building
| Bathroom Total | 2 |
| Bedrooms Above Ground | 3 |
| Bedrooms Total | 3 |
| Appliances | Dryer, Refrigerator, Stove, Water Softener, Washer |
| Architectural Style | 2 Level |
| Basement Development | Unfinished |
| Basement Type | Partial (unfinished) |
| Construction Style Attachment | Semi-detached |
| Cooling Type | None |
| Exterior Finish | Stone |
| Foundation Type | Stone |
| Heating Type | Forced Air |
| Stories Total | 2 |
| Size Interior | 1680 Sqft |
| Type | House |
| Utility Water | Municipal Water |
Land
| Access Type | Highway Access |
| Acreage | No |
| Land Amenities | Park, Public Transit, Schools |
| Sewer | Municipal Sewage System |
| Size Frontage | 36 Ft |
| Size Total Text | Under 1/2 Acre |
| Zoning Description | Rs1 |
Rooms
| Level | Type | Length | Width | Dimensions |
|---|---|---|---|---|
| Second Level | Primary Bedroom | 12'10'' x 12'0'' | ||
| Second Level | Bedroom | 10'8'' x 11'3'' | ||
| Second Level | 4pc Bathroom | Measurements not available | ||
| Main Level | Bedroom | 11'2'' x 11'5'' | ||
| Main Level | Living Room | 13'2'' x 14'3'' | ||
| Main Level | Kitchen | 8'8'' x 13'0'' | ||
| Main Level | Foyer | 10'8'' x 7'10'' | ||
| Main Level | Family Room | 10'11'' x 16'1'' | ||
| Main Level | Dining Room | 11'7'' x 12'11'' | ||
| Main Level | 3pc Bathroom | 7'10'' x 6'7'' |
https://www.realtor.ca/real-estate/27078350/121-cooper-street-cambridge

118 Main Street
Rockwood, Ontario N0B 2K0
(519) 856-9922
(519) 856-9909
www.royalcity.com
Interested?
Contact us for more information













