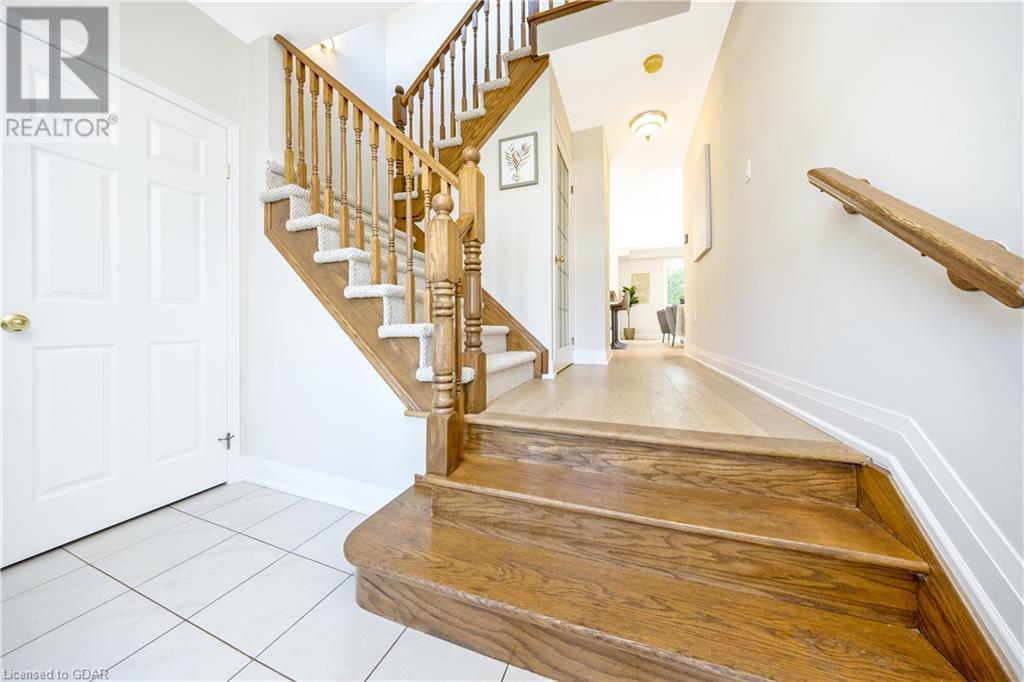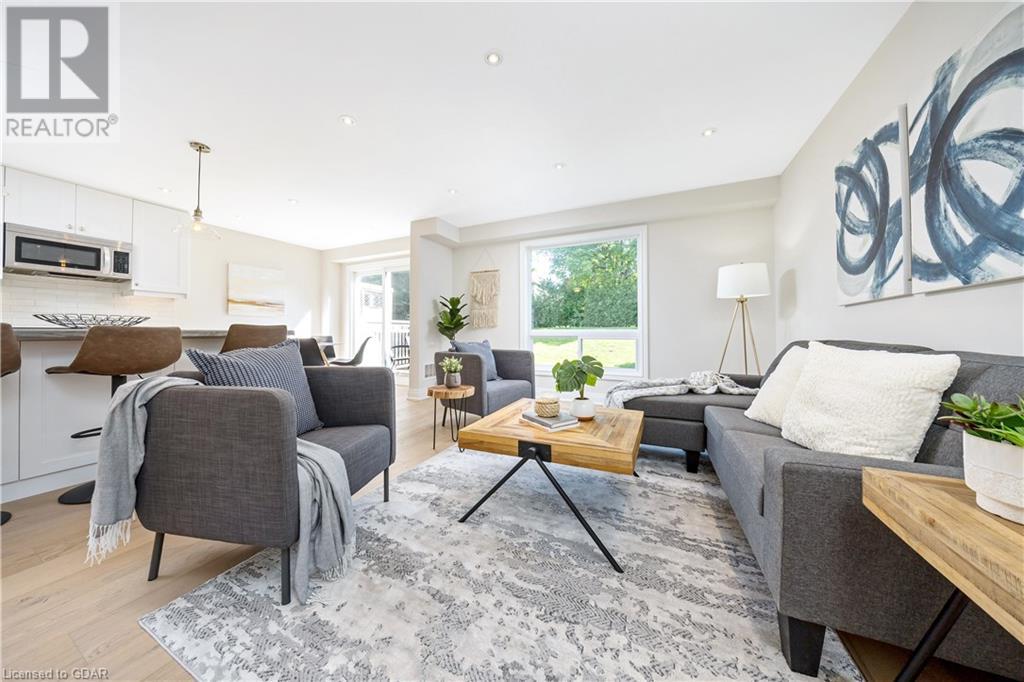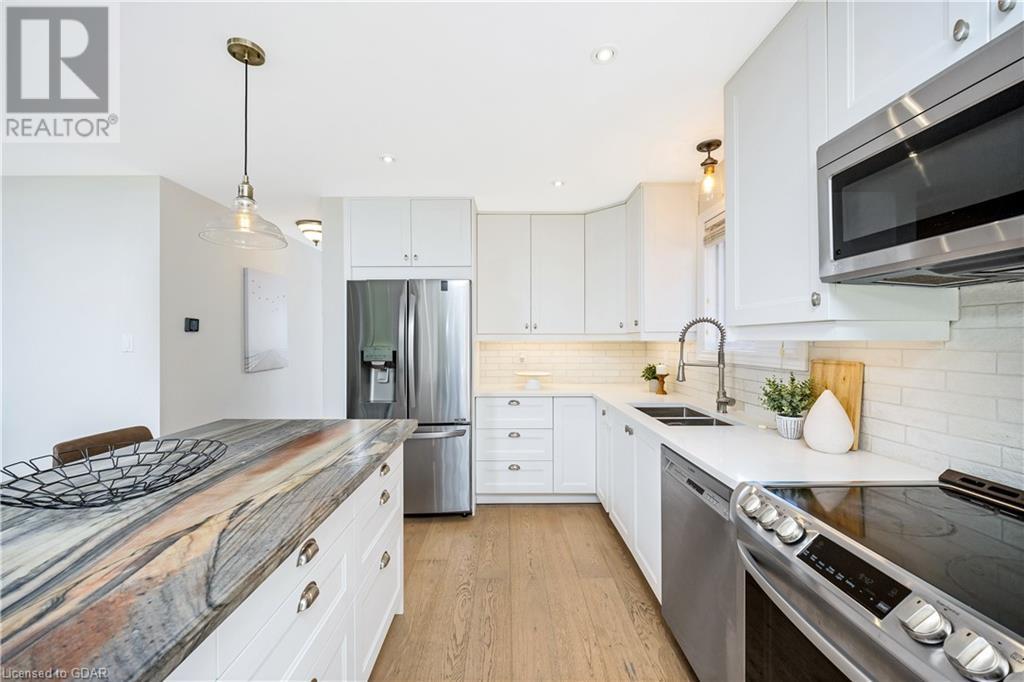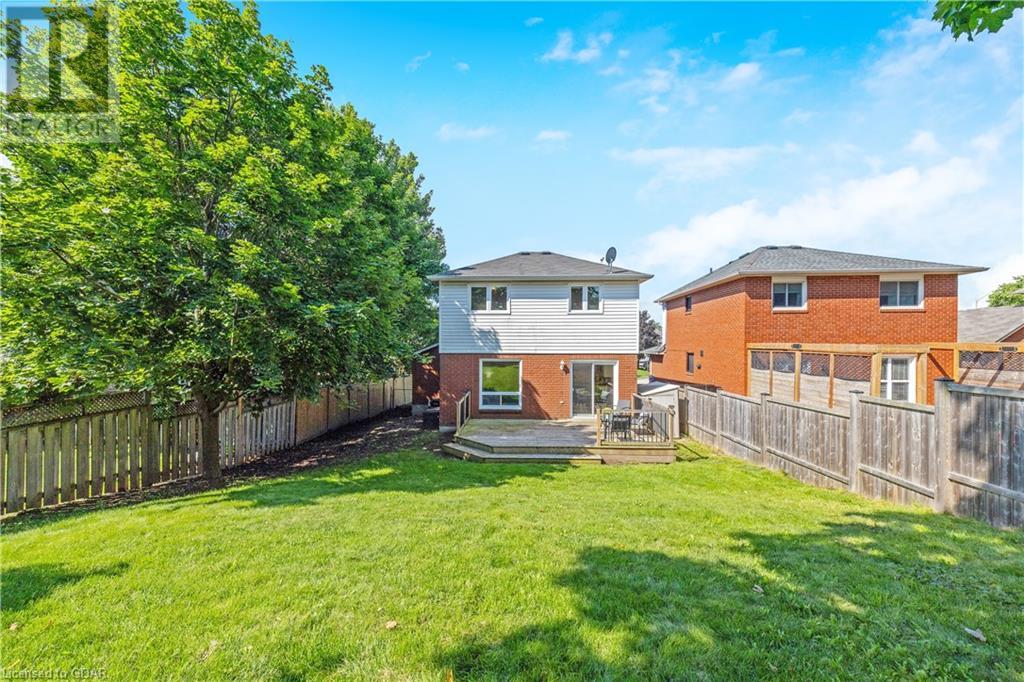120 Hollybush Dr Waterdown, Ontario L0R 2H5
$999,999
UPDATED KITCHEN AND LIVING ROOM! LARGE PRIVATE YARD! DOUBLE CAR GARAGE! This charming residence boasts an area of 1,277 square feet on a spacious 45 x 120 ft lot, providing ample space for comfortable living and outdoor activities. The house features three well-sized bedrooms and two and half bathrooms, offering plenty of room for relaxation and personal space. The updated kitchen is a chef's dream with its centre island and extended cabinets, providing ample storage and workspace. The hardwood flooring gives the living room an elegant touch while pot lights add warmth and coziness to the space. An additional highlight of this home is the walk-out from the breakfast area that leads directly to your private backyard deck - perfect for morning coffees or evening relaxation. The fully finished basement comes with a large recreation room and a convenient 3-piece bathroom. Located in an enviable location, this property enjoys proximity to parks where one can enjoy leisurely walks or active sports and it’s close to schools. Easy access to major highways like the 403, 407, and QEW makes commuting hassle-free. Hamilton itself offers a plethora of amenities including shopping centers, restaurants serving diverse cuisines, entertainment venues and much more! From cultural pursuits at art galleries and museums to outdoor adventures at nearby trails and waterfalls – there’s something here for every lifestyle. Come explore what this beautiful property has to offer! (id:37788)
Property Details
| MLS® Number | 40621408 |
| Property Type | Single Family |
| Amenities Near By | Park, Schools |
| Equipment Type | Furnace, Water Heater |
| Features | Automatic Garage Door Opener |
| Parking Space Total | 6 |
| Rental Equipment Type | Furnace, Water Heater |
Building
| Bathroom Total | 3 |
| Bedrooms Above Ground | 3 |
| Bedrooms Total | 3 |
| Appliances | Dishwasher, Dryer, Refrigerator, Stove, Washer, Microwave Built-in, Garage Door Opener |
| Architectural Style | 2 Level |
| Basement Development | Finished |
| Basement Type | Full (finished) |
| Construction Style Attachment | Detached |
| Cooling Type | Central Air Conditioning |
| Exterior Finish | Brick |
| Foundation Type | Poured Concrete |
| Half Bath Total | 1 |
| Heating Fuel | Natural Gas |
| Heating Type | Forced Air |
| Stories Total | 2 |
| Size Interior | 1707 Sqft |
| Type | House |
| Utility Water | Municipal Water |
Parking
| Attached Garage |
Land
| Access Type | Highway Access |
| Acreage | No |
| Land Amenities | Park, Schools |
| Sewer | Municipal Sewage System |
| Size Depth | 120 Ft |
| Size Frontage | 45 Ft |
| Size Total Text | Under 1/2 Acre |
| Zoning Description | R1-8 |
Rooms
| Level | Type | Length | Width | Dimensions |
|---|---|---|---|---|
| Second Level | 5pc Bathroom | 8'4'' x 7'1'' | ||
| Second Level | Bedroom | 10'8'' x 8'10'' | ||
| Second Level | Bedroom | 11'7'' x 10'4'' | ||
| Second Level | Primary Bedroom | 10'8'' x 14'0'' | ||
| Basement | 3pc Bathroom | 5'0'' x 6'7'' | ||
| Basement | Recreation Room | 14'2'' x 15'8'' | ||
| Basement | Office | 11'4'' x 5'9'' | ||
| Main Level | 2pc Bathroom | Measurements not available | ||
| Main Level | Living Room | 12'9'' x 15'9'' | ||
| Main Level | Breakfast | 8'7'' x 7'6'' | ||
| Main Level | Kitchen | 8'7'' x 12'3'' | ||
| Main Level | Foyer | 9'0'' x 5'7'' |
https://www.realtor.ca/real-estate/27183407/120-hollybush-dr-waterdown

4-2a - 2180 Itabashi Way
Burlington, Ontario L7M 5A5
(905) 639-7676
(905) 681-9908
remaxescarpment.com/
Interested?
Contact us for more information

















































