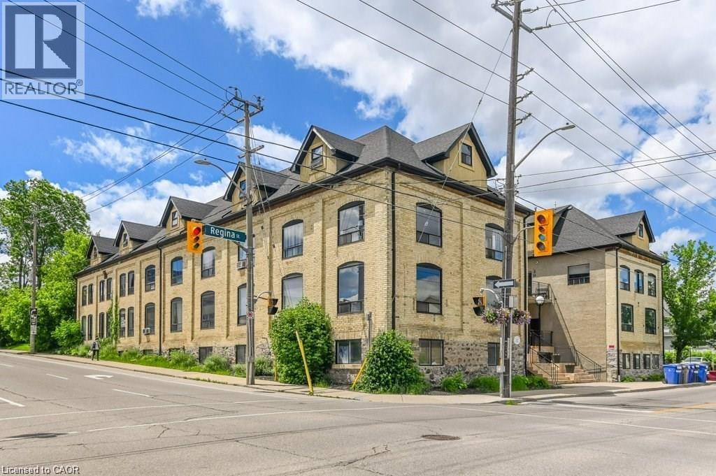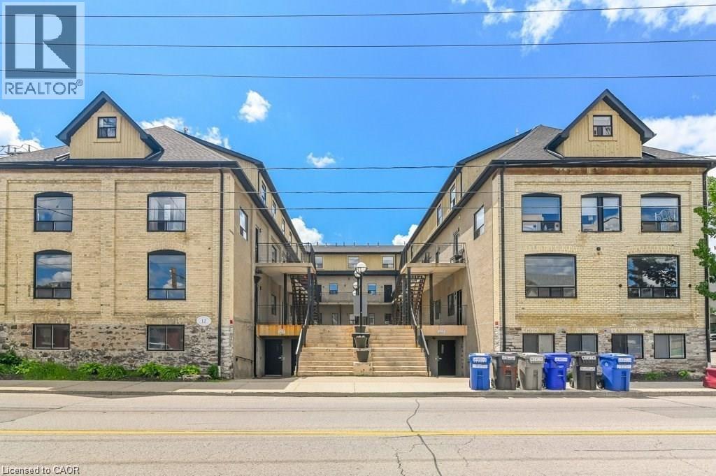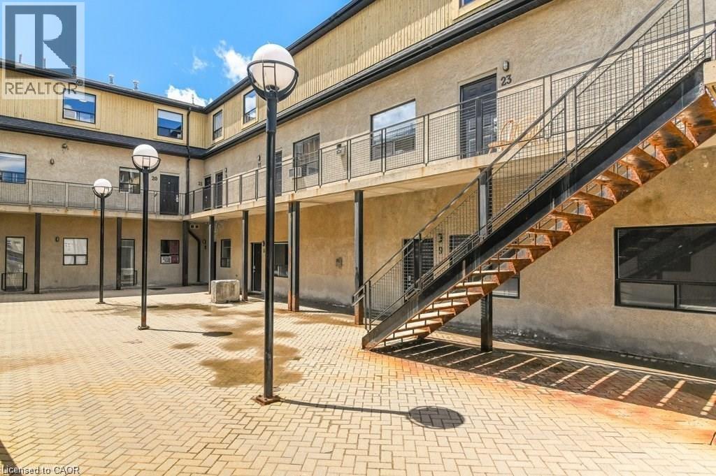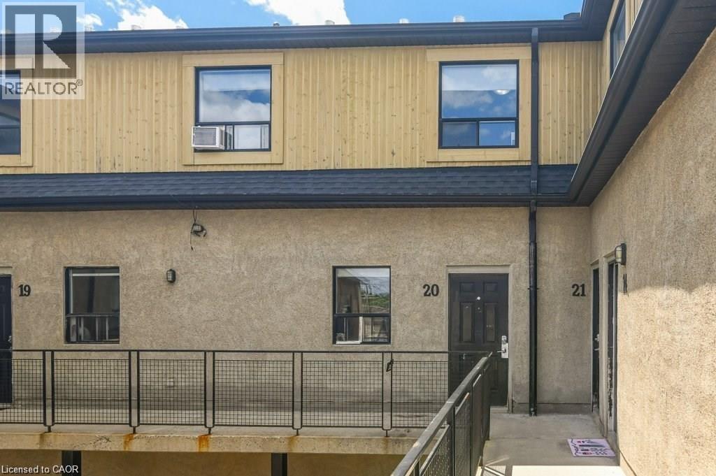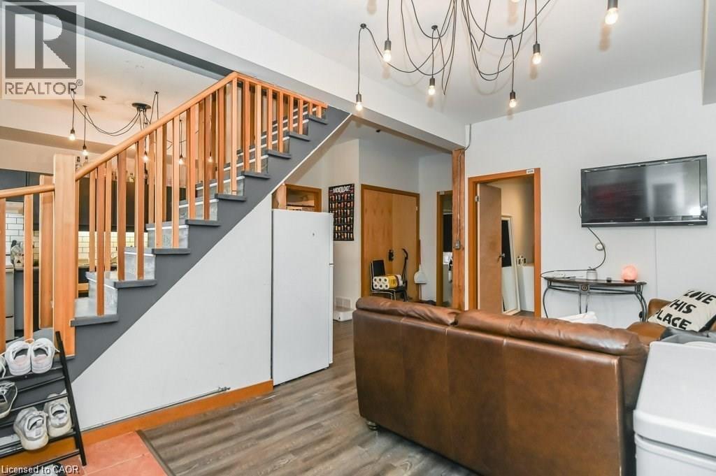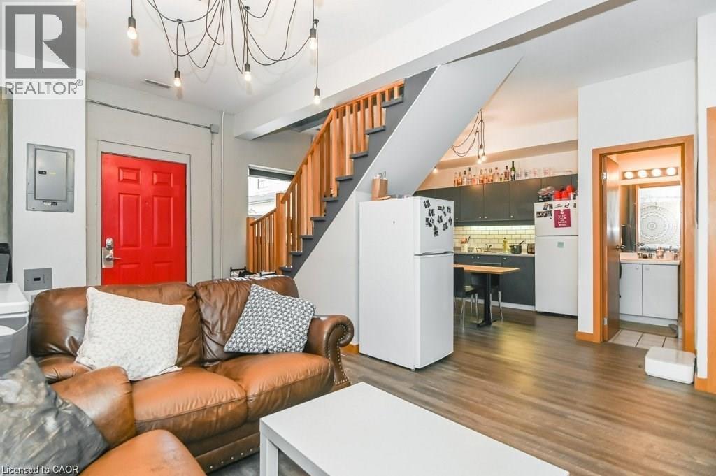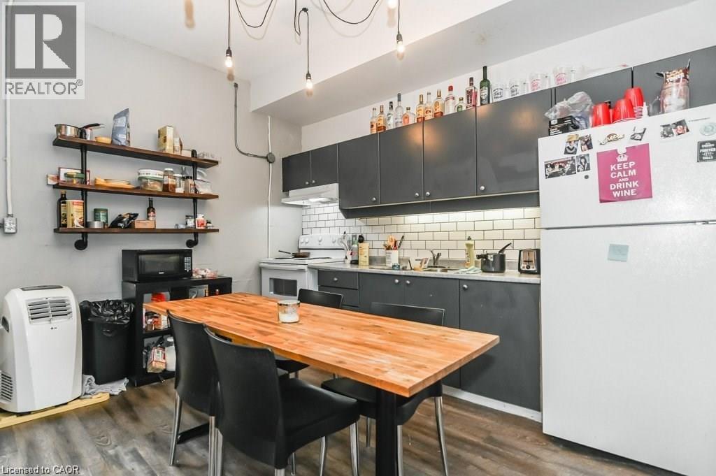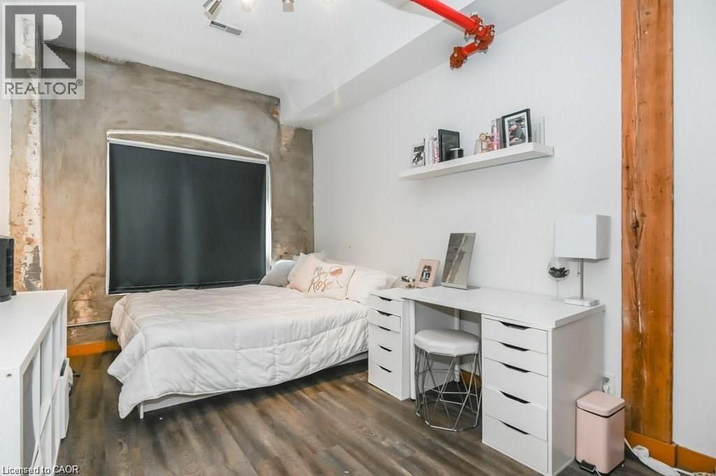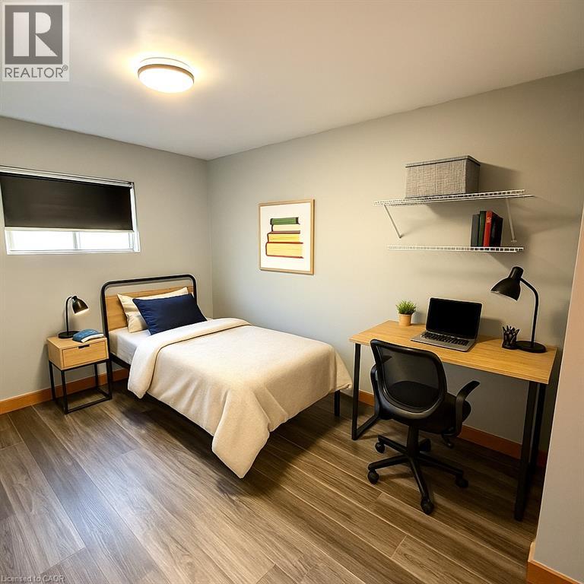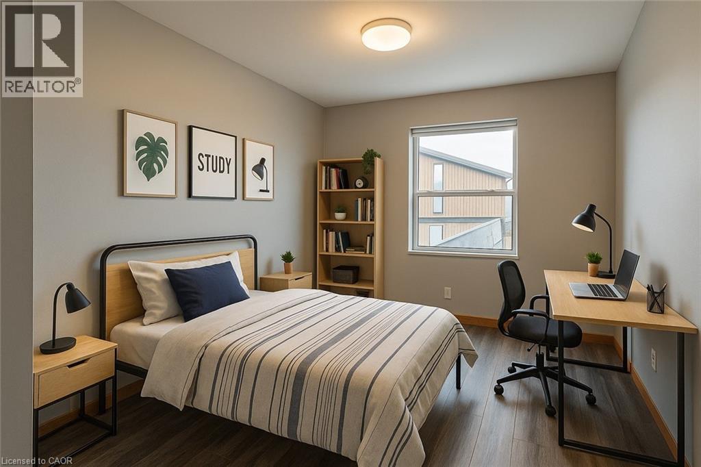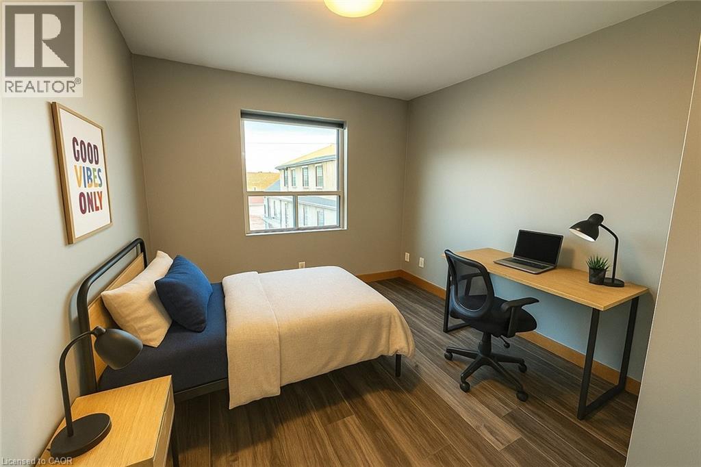12 Bridgeport Road E Unit# 20 Waterloo, Ontario N2J 2J3
6 Bedroom
2 Bathroom
1599 sqft
2 Level
None
Forced Air
$725 Monthly
Insurance, Common Area Maintenance, Heat, Electricity, Water
IMMEDIATE OCCUPANCY Available ROOMS TO RENT! Four bright, spacious bedrooms in a prime Uptown Waterloo location. Enjoy shared access to a living room, kitchen, and bathrooms. * Upstairs rooms: $725/month * Main floor room: $750/month * All utilities and internet included. Conveniently WALKABLE and located near the University of Waterloo, Wilfred Laurier University, and all Uptown Waterloo amenities—shops, restaurants, transit, and more. Perfect for students or young professionals seeking a comfortable, all-inclusive living space (id:37788)
Property Details
| MLS® Number | 40764619 |
| Property Type | Single Family |
| Amenities Near By | Park, Place Of Worship, Public Transit, Schools |
| Community Features | Community Centre, School Bus |
| Equipment Type | Water Heater |
| Features | Paved Driveway, Laundry- Coin Operated |
| Parking Space Total | 1 |
| Rental Equipment Type | Water Heater |
Building
| Bathroom Total | 2 |
| Bedrooms Above Ground | 6 |
| Bedrooms Total | 6 |
| Appliances | Refrigerator, Stove |
| Architectural Style | 2 Level |
| Basement Type | None |
| Constructed Date | 2002 |
| Construction Material | Wood Frame |
| Construction Style Attachment | Attached |
| Cooling Type | None |
| Exterior Finish | Brick, Stucco, Wood |
| Foundation Type | None |
| Heating Fuel | Natural Gas |
| Heating Type | Forced Air |
| Stories Total | 2 |
| Size Interior | 1599 Sqft |
| Type | Apartment |
| Utility Water | Municipal Water |
Parking
| None |
Land
| Acreage | No |
| Land Amenities | Park, Place Of Worship, Public Transit, Schools |
| Sewer | Municipal Sewage System |
| Size Total Text | Under 1/2 Acre |
| Zoning Description | U1-81 |
Rooms
| Level | Type | Length | Width | Dimensions |
|---|---|---|---|---|
| Second Level | Bedroom | 9'8'' x 14'9'' | ||
| Second Level | Bedroom | 9'11'' x 14'10'' | ||
| Second Level | Bedroom | 9'6'' x 11'5'' | ||
| Second Level | Bedroom | 13'4'' x 11'3'' | ||
| Second Level | 3pc Bathroom | 5'5'' x 4'11'' | ||
| Main Level | Primary Bedroom | 13'5'' x 11'1'' | ||
| Main Level | Living Room | 10'0'' x 13'1'' | ||
| Main Level | Kitchen | 13'0'' x 12'1'' | ||
| Main Level | Bedroom | 9'5'' x 14'11'' | ||
| Main Level | 3pc Bathroom | 5'10'' x 5'6'' |
https://www.realtor.ca/real-estate/28790536/12-bridgeport-road-e-unit-20-waterloo
Royal LePage Wolle Realty
71 Weber Street E., Unit B
Kitchener, Ontario N2H 1C6
71 Weber Street E., Unit B
Kitchener, Ontario N2H 1C6
(519) 578-7300
(519) 742-9904
https://wollerealty.com/
Interested?
Contact us for more information

