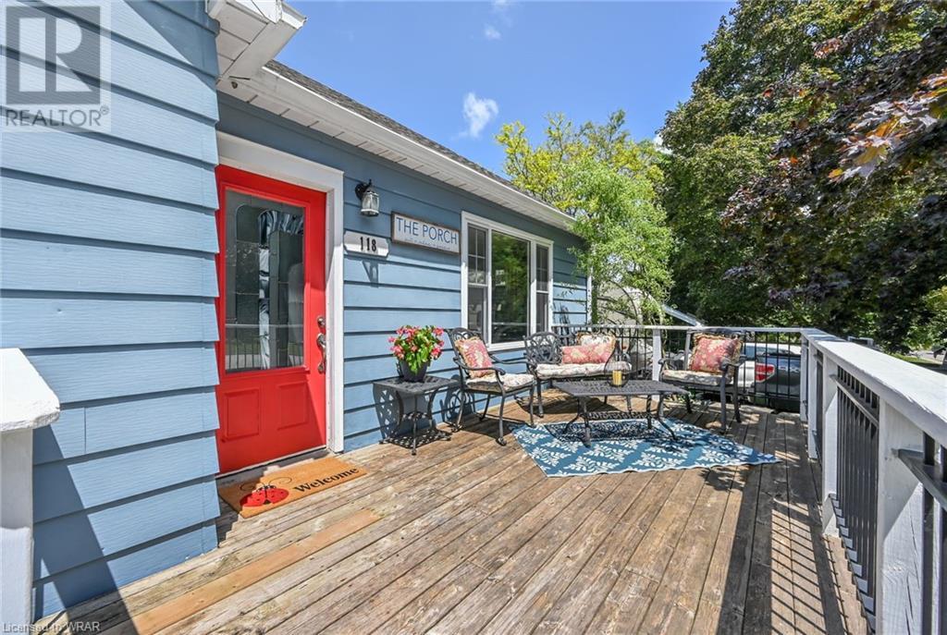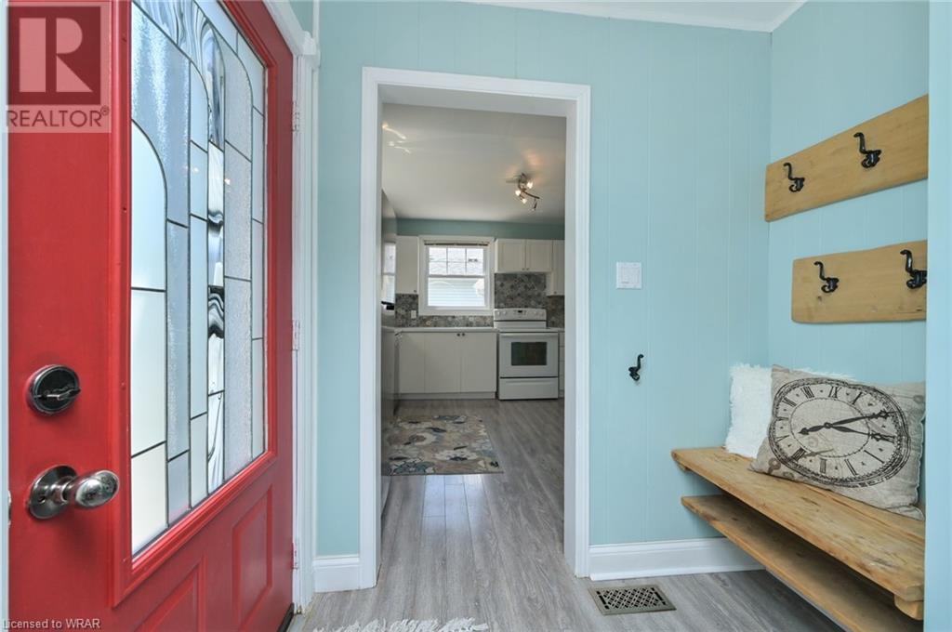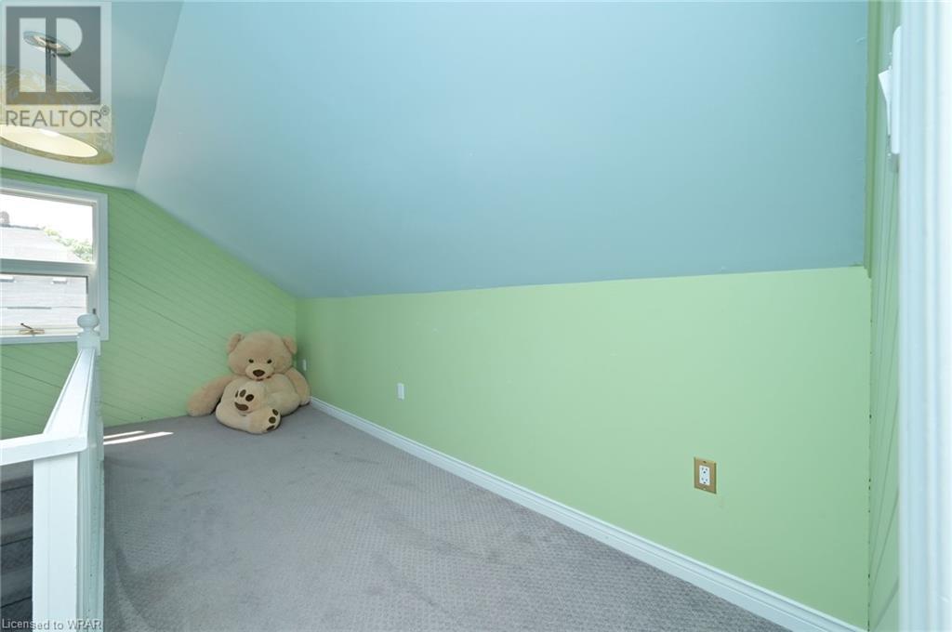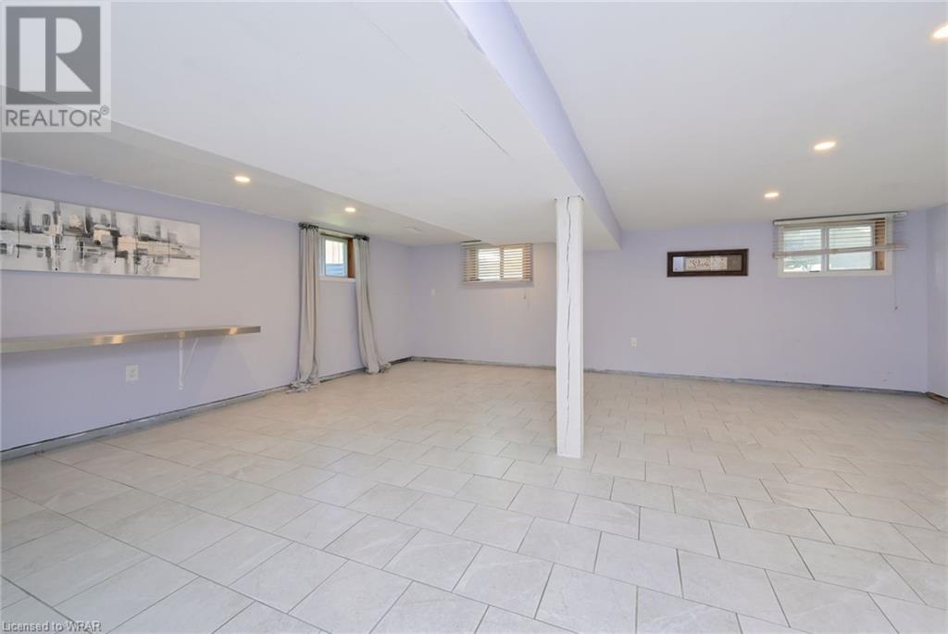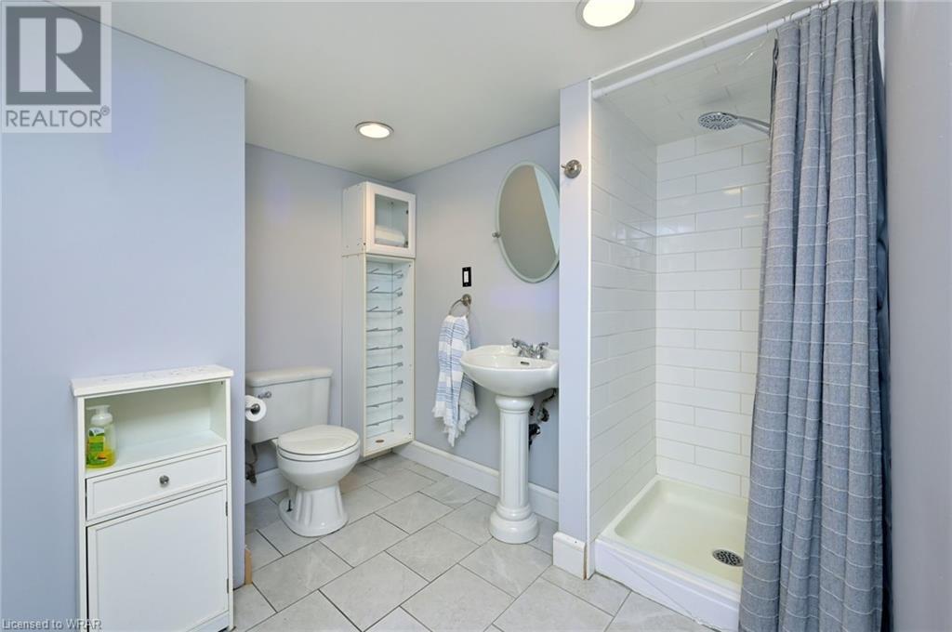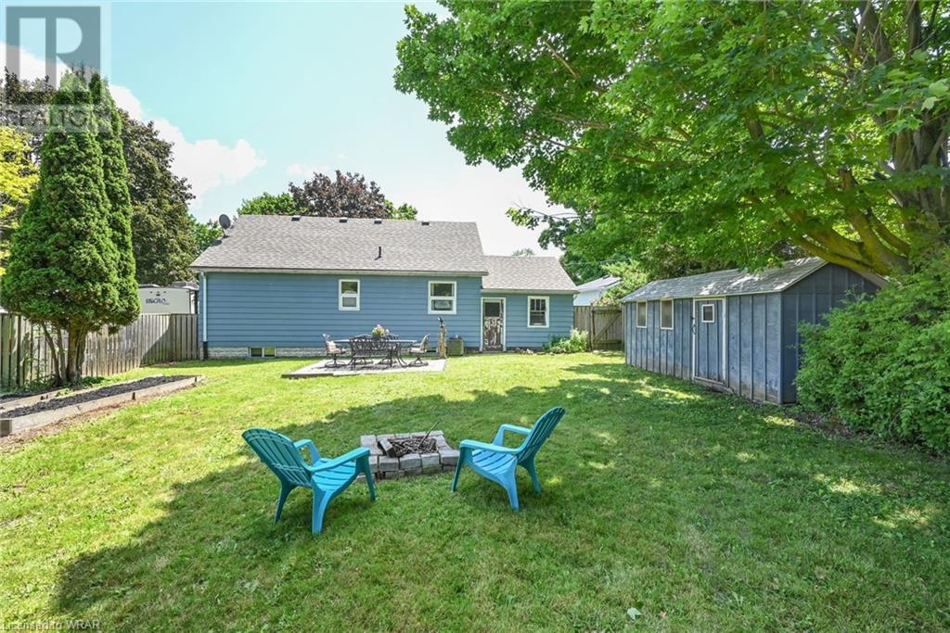118 Third Avenue W Shelburne, Ontario L9V 2X2
$649,900
OPEN HOUSE Thurs. July 18th 9:30am-11:30am. Welcome Home! This beautiful home offers incredible value with so much character and is sure to impress with the amount of space it offers inside and out! If you are looking to get out of or avoid subdivision living, this location and lot will check all those boxes. Loads of space, privacy and room for kids and dogs to run, and space for veggie gardens, pool or trampoline! Not only does this home have a stunning yard and location walking distance to schools and shops, but it offers and incredible living space (close to 2000 sq ft total) inside including a fully finished basement with separate side entrance and 3pc bathroom! Accessory apartment possibility! The main floor features carpet free living with 2 good sized bedrooms, 4pc bathroom, bright living room and updated eat in kitchen. Enjoy a coffee or a glass of wine on your large deck surrounded with trees or on your back patio area watching nature or the kids play in the huge fully fenced yard. This home oozes with character from its arched doorways, upstairs finished loft which can be used as a bedroom, den or studio and tastefully decorated decor. Don't miss the opportunity own this rare find in Shelburne on a highly sought after, quiet road close to all amenities! House is on forced air Natural Gas heat with A/C. Affordable utilities and taxes make this home ideal for a first time home buyer, right-sizer or investor! (id:37788)
Open House
This property has open houses!
9:30 am
Ends at:11:30 am
Property Details
| MLS® Number | 40619096 |
| Property Type | Single Family |
| Amenities Near By | Park, Playground, Schools, Shopping |
| Community Features | Quiet Area, Community Centre |
| Equipment Type | Furnace, Water Heater |
| Features | Paved Driveway |
| Parking Space Total | 5 |
| Rental Equipment Type | Furnace, Water Heater |
| Structure | Shed, Porch |
Building
| Bathroom Total | 2 |
| Bedrooms Above Ground | 2 |
| Bedrooms Total | 2 |
| Appliances | Dishwasher, Dryer, Refrigerator, Washer |
| Basement Development | Finished |
| Basement Type | Full (finished) |
| Constructed Date | 1951 |
| Construction Style Attachment | Detached |
| Cooling Type | Central Air Conditioning |
| Exterior Finish | Vinyl Siding |
| Heating Type | Forced Air |
| Stories Total | 2 |
| Size Interior | 1280 Sqft |
| Type | House |
| Utility Water | Municipal Water |
Parking
| Attached Garage |
Land
| Acreage | No |
| Fence Type | Fence |
| Land Amenities | Park, Playground, Schools, Shopping |
| Sewer | Municipal Sewage System |
| Size Depth | 148 Ft |
| Size Frontage | 54 Ft |
| Size Total Text | Under 1/2 Acre |
| Zoning Description | R1 |
Rooms
| Level | Type | Length | Width | Dimensions |
|---|---|---|---|---|
| Second Level | Loft | 10'0'' x 8'8'' | ||
| Second Level | Bedroom | 16'8'' x 10'8'' | ||
| Basement | Laundry Room | 11'11'' x 8'7'' | ||
| Basement | Storage | 14'5'' x 11'10'' | ||
| Basement | 3pc Bathroom | 11'11'' x 9'0'' | ||
| Basement | Recreation Room | 25'6'' x 21'5'' | ||
| Main Level | Living Room | 15'9'' x 13'9'' | ||
| Main Level | Kitchen | 12'6'' x 12'1'' | ||
| Main Level | 4pc Bathroom | 7'10'' x 6'10'' | ||
| Main Level | Primary Bedroom | 12'9'' x 11'9'' |
Utilities
| Cable | Available |
| Electricity | Available |
| Natural Gas | Available |
| Telephone | Available |
https://www.realtor.ca/real-estate/27163350/118-third-avenue-w-shelburne

131 Metcalfe Street
Elora, Ontario N0B 1S0
(226) 780-0202
www.kwhomegrouprealty.ca/

135 St David Street South Unit 6
Fergus, Ontario N1M 2L4
(519) 843-7653
kwhomegrouprealty.ca/

135 St David Street South Unit 6
Fergus, Ontario N1M 2L4
(519) 843-7653
kwhomegrouprealty.ca/
Interested?
Contact us for more information




