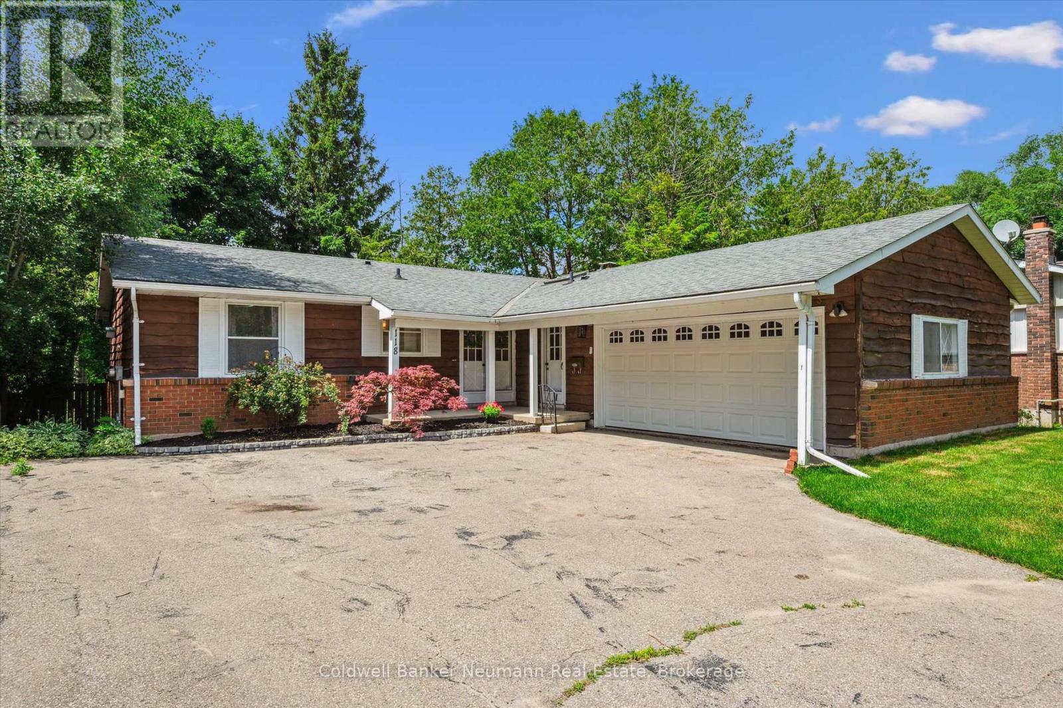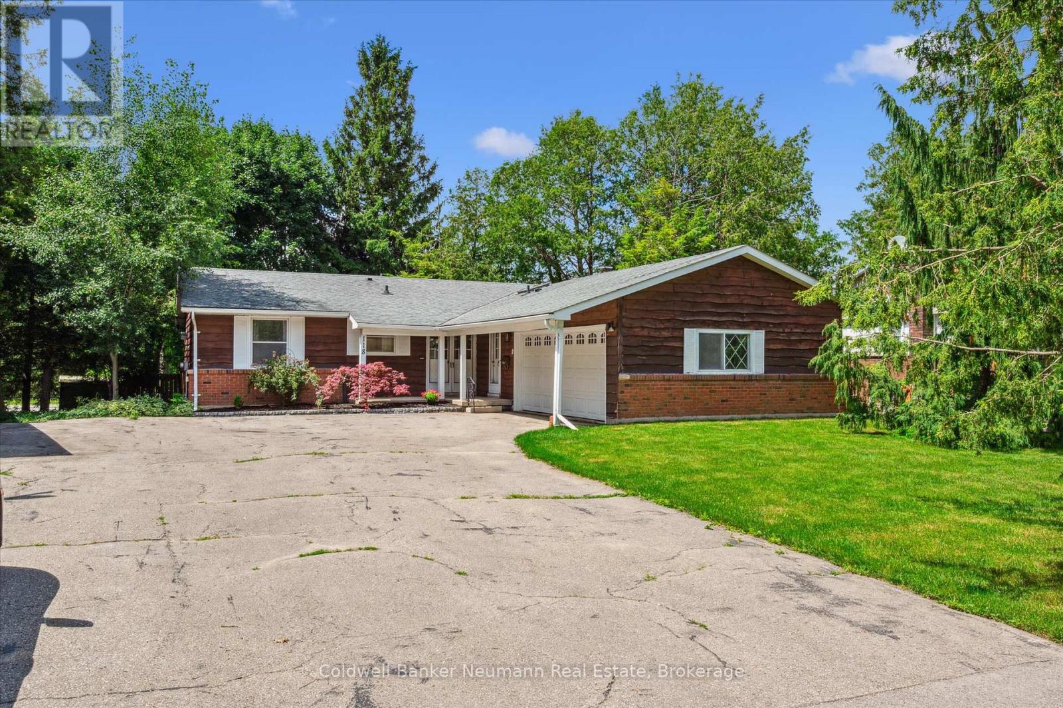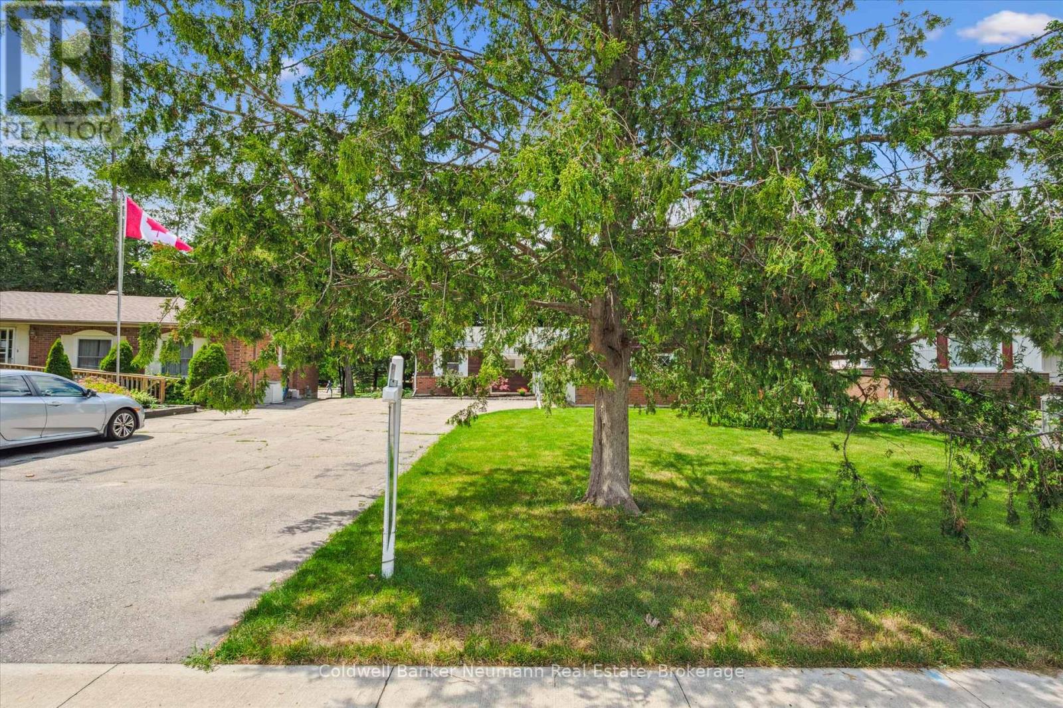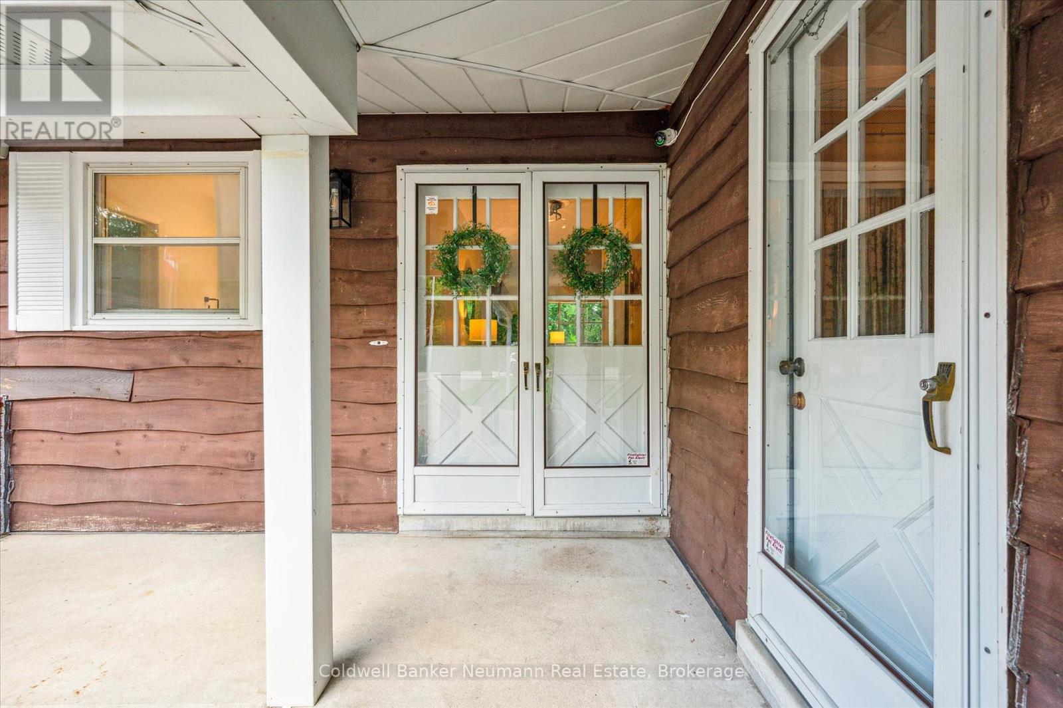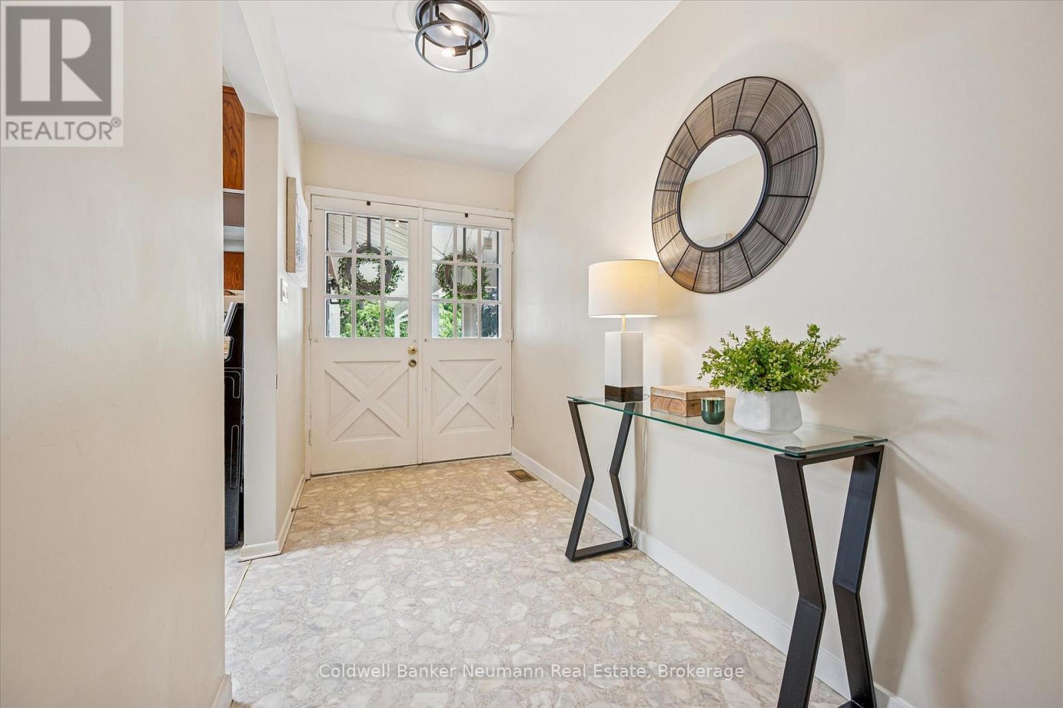118 Moccasin Drive Waterloo, Ontario N2L 4C3
$699,999
Welcome To 118 Moccasin Drive, Waterloo Located In The Desirable Sugar Bush Neighbourhood, This Well-Maintained Bungalow Sits On A Quiet Crescent Surrounded By Mature Trees And Family-Friendly Charm. Set On A Spacious 53 x 152 Ft Lot, It Offers Fantastic Curb Appeal With A Lush Lawn, Oversized 6-Car Driveway, And A 2-Car Garage. Just Minutes From The Expressway, Uptown And Downtown Waterloo, Top-Rated Schools, Universities, And Parks Including The Stanley Park Conservation Area Only 10 Minutes Away. Step Inside To A Bright And Open Main Floor Featuring A Large Entryway, Generous Living/Dining Area With A Beautiful Bow Window, And A Walkout To The Deck And Private Backyard Perfect For Entertaining Or Pets. The Kitchen With Skylight And Stainless Steel Appliances Flows Into A Cozy Family Room With A Stunning Stone Gas Fireplace. The Main Level Offers 3 Bedrooms And 1.5 Bathrooms, Including A Convenient Full Bathroom Near The Mudroom/Laundry Area With Access To The Garage. Downstairs, The Finished Basement Nearly Doubles The Square Footage And Features A 2-Bedroom In-Law Or Accessory Suite With A Separate Walk-Up Entrance, A Large Living Area, 3-Piece Bathroom, Cold Cellar, And Shared Laundry. Theres Also Rough-In For A Full Kitchen (All Outlets And Plumbing Are Ready), Plus Additional Space For An Office Or Small Rec Room Plenty Of Flexibility For Multigenerational Living Or A Mortgage Helper. Notable Updates: Furnace (2025), A/C (2016) Garage Door (2016) Water Softener (2025) Roof (2012) All Bathrooms Recently Updated & Freshly Painted Throughout, Including Basement. This One-Of-A-Kind Home In A Prime Waterloo Location Is Ready For Its Next Chapter. Schedule Your Private Showing Today! (id:37788)
Open House
This property has open houses!
2:00 pm
Ends at:4:00 pm
2:00 pm
Ends at:4:00 pm
Property Details
| MLS® Number | X12255185 |
| Property Type | Single Family |
| Features | Carpet Free |
| Parking Space Total | 8 |
| Structure | Deck, Porch |
Building
| Bathroom Total | 3 |
| Bedrooms Above Ground | 5 |
| Bedrooms Total | 5 |
| Age | 51 To 99 Years |
| Amenities | Fireplace(s) |
| Appliances | Water Heater, Water Softener, Central Vacuum, Dryer, Stove, Washer, Refrigerator |
| Architectural Style | Bungalow |
| Basement Features | Separate Entrance |
| Basement Type | Full |
| Construction Style Attachment | Detached |
| Cooling Type | Central Air Conditioning, Air Exchanger |
| Exterior Finish | Brick, Wood |
| Fireplace Present | Yes |
| Fireplace Total | 1 |
| Foundation Type | Brick, Wood |
| Half Bath Total | 1 |
| Heating Fuel | Natural Gas |
| Heating Type | Forced Air |
| Stories Total | 1 |
| Size Interior | 1100 - 1500 Sqft |
| Type | House |
| Utility Water | Municipal Water |
Parking
| Attached Garage | |
| Garage |
Land
| Acreage | No |
| Sewer | Sanitary Sewer |
| Size Depth | 152 Ft |
| Size Frontage | 53 Ft ,8 In |
| Size Irregular | 53.7 X 152 Ft |
| Size Total Text | 53.7 X 152 Ft |
| Zoning Description | Res |
Rooms
| Level | Type | Length | Width | Dimensions |
|---|---|---|---|---|
| Basement | Bedroom 5 | 3.32 m | 4.2 m | 3.32 m x 4.2 m |
| Basement | Cold Room | 2.41 m | 3.73 m | 2.41 m x 3.73 m |
| Basement | Den | 3.32 m | 5.42 m | 3.32 m x 5.42 m |
| Basement | Laundry Room | 3.99 m | 1.93 m | 3.99 m x 1.93 m |
| Basement | Recreational, Games Room | 3.85 m | 4.28 m | 3.85 m x 4.28 m |
| Basement | Utility Room | 2.45 m | 2.47 m | 2.45 m x 2.47 m |
| Basement | Bedroom 4 | 2.27 m | 3.42 m | 2.27 m x 3.42 m |
| Main Level | Bedroom | 2.48 m | 3.24 m | 2.48 m x 3.24 m |
| Main Level | Bedroom 2 | 3.19 m | 2.83 m | 3.19 m x 2.83 m |
| Main Level | Dining Room | 3.4 m | 3.5 m | 3.4 m x 3.5 m |
| Main Level | Family Room | 4.93 m | 3.46 m | 4.93 m x 3.46 m |
| Main Level | Foyer | 2.89 m | 1.63 m | 2.89 m x 1.63 m |
| Main Level | Kitchen | 3.16 m | 2.72 m | 3.16 m x 2.72 m |
| Main Level | Mud Room | 1.66 m | 2.68 m | 1.66 m x 2.68 m |
| Main Level | Living Room | 4.89 m | 4.4 m | 4.89 m x 4.4 m |
| Main Level | Primary Bedroom | 3.41 m | 3.92 m | 3.41 m x 3.92 m |
Utilities
| Cable | Installed |
| Electricity | Installed |
| Sewer | Installed |
https://www.realtor.ca/real-estate/28543017/118-moccasin-drive-waterloo

824 Gordon Street
Guelph, Ontario N1G 1Y7
(519) 821-3600
(519) 821-3660
www.cbn.on.ca/
Interested?
Contact us for more information

