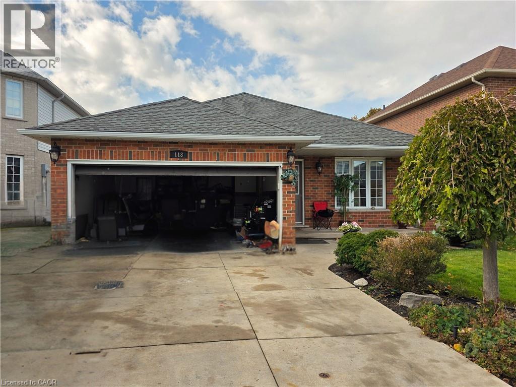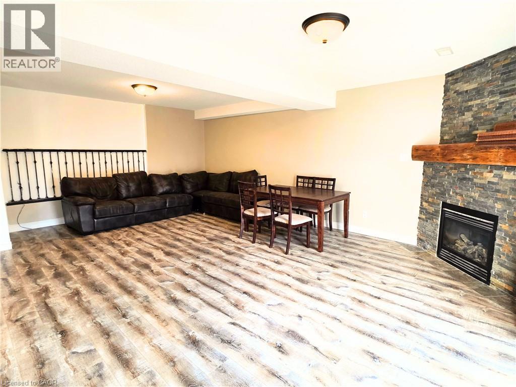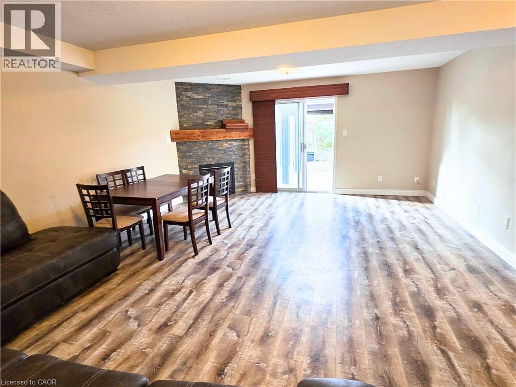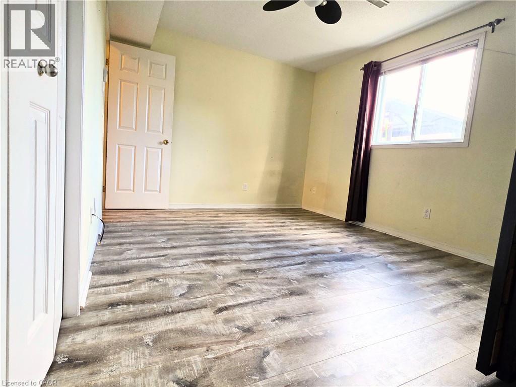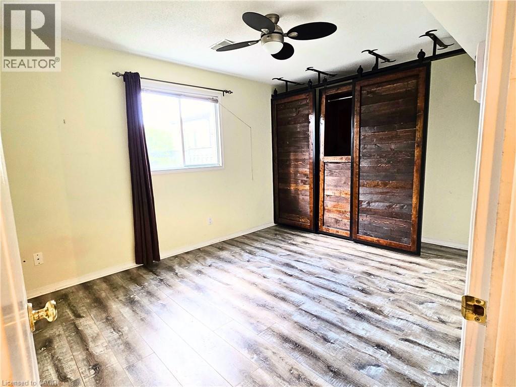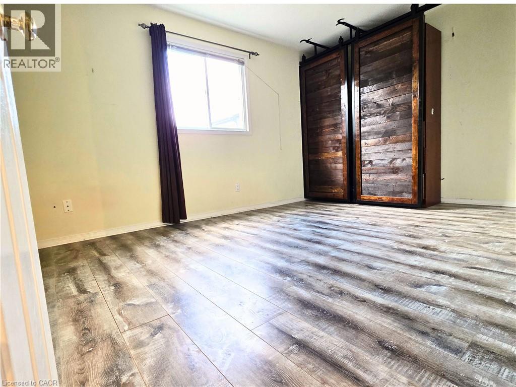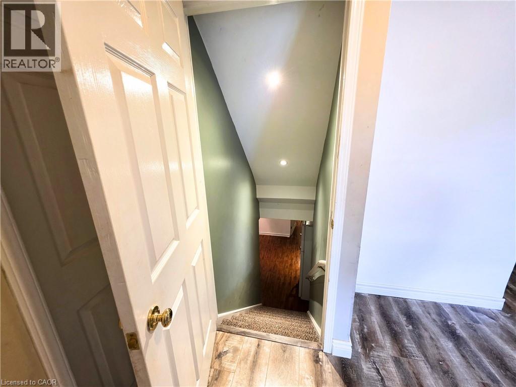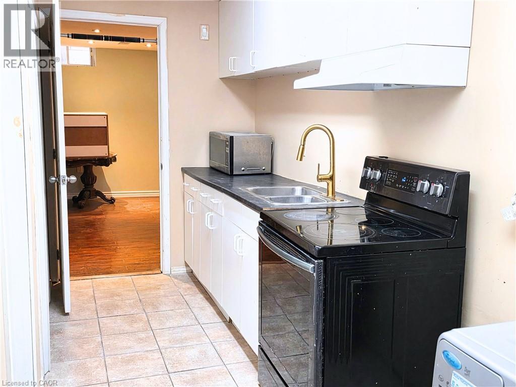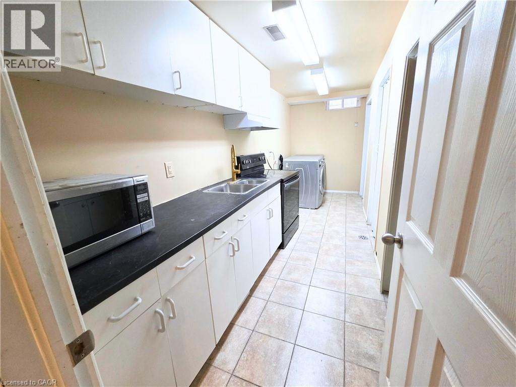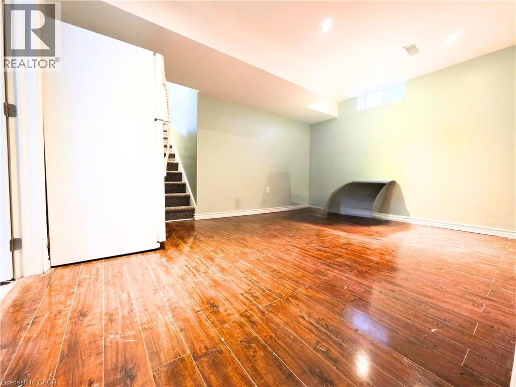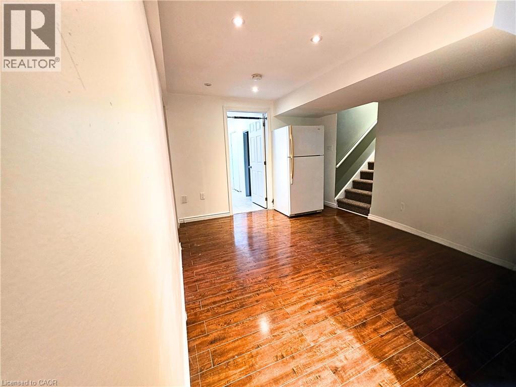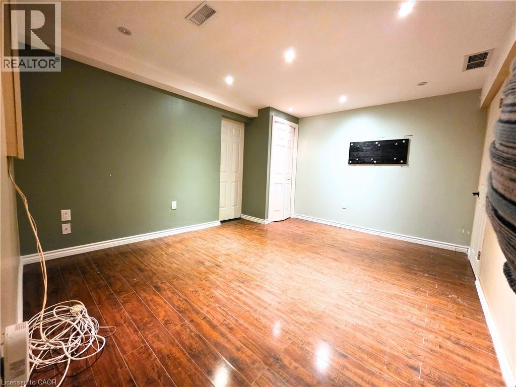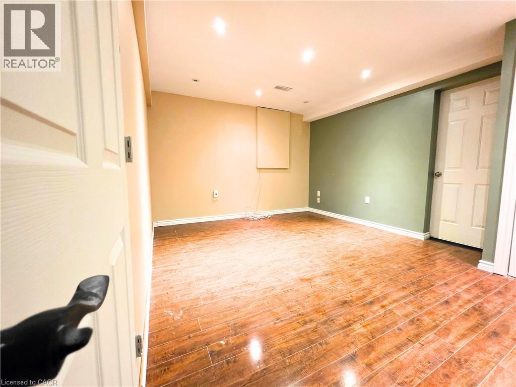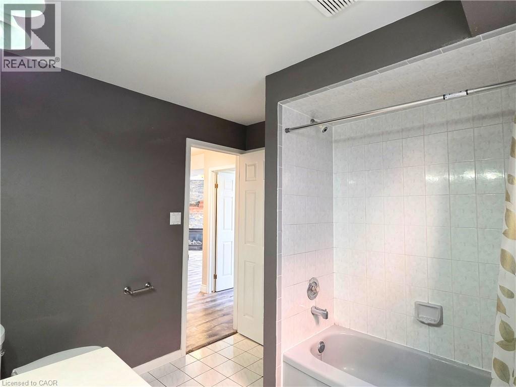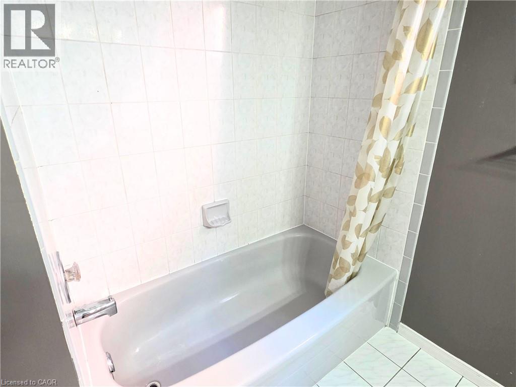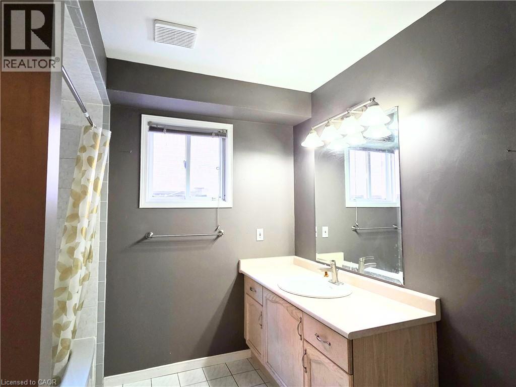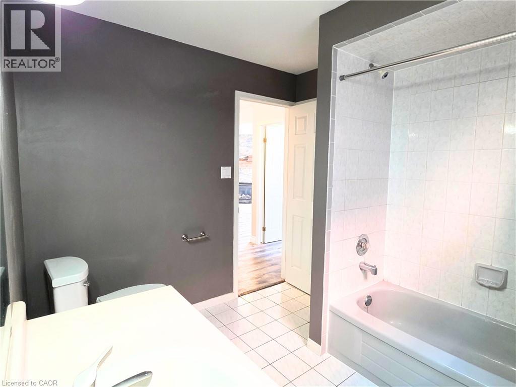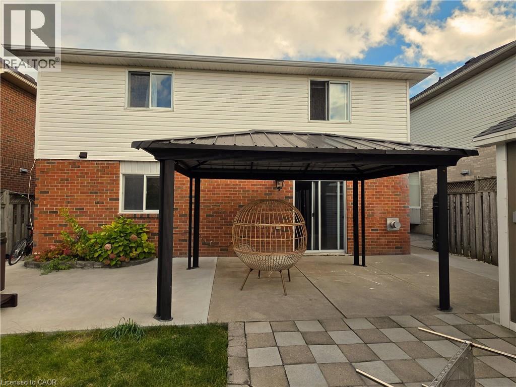118 Fano Drive Hamilton, Ontario L8W 3V7
$2,200 Monthly
Insurance, Exterior Maintenance
Welcome to this beautifully 2-bedroom suite nestled on a quiet, family-friendly neighbourhood on the Hamilton Mountain. This rental includes the main level plus a fully finished basement (owner retains upper level), offering bright and comfortable living in one of the city’s most peaceful neighbourhoods. Enjoy a fresh paint throughout. Two spacious bedrooms. large windows bring in plenty of natural light. The home also includes private laundry and parking, and is conveniently located close to parks, schools, shopping, transit. Tenant to pay 40% of utilities. No smoking. First and last month’s rent, proof of income, credit check, and references required. This beautifully maintained home is move-in ready — don’t miss your chance to live in a desirable Hamilton Mountain ! (id:37788)
Property Details
| MLS® Number | 40785178 |
| Property Type | Single Family |
| Amenities Near By | Airport, Golf Nearby, Park, Playground, Schools, Shopping |
| Community Features | School Bus |
| Equipment Type | Water Heater |
| Parking Space Total | 2 |
| Rental Equipment Type | Water Heater |
| Structure | Porch |
Building
| Bathroom Total | 1 |
| Bedrooms Above Ground | 1 |
| Bedrooms Below Ground | 1 |
| Bedrooms Total | 2 |
| Appliances | Dryer, Refrigerator, Stove, Water Meter, Washer, Window Coverings |
| Basement Development | Finished |
| Basement Type | Full (finished) |
| Constructed Date | 1994 |
| Construction Style Attachment | Detached |
| Cooling Type | Central Air Conditioning |
| Exterior Finish | Brick Veneer, Vinyl Siding |
| Fireplace Present | Yes |
| Fireplace Total | 1 |
| Foundation Type | Poured Concrete |
| Heating Fuel | Natural Gas |
| Heating Type | Forced Air |
| Size Interior | 2314 Sqft |
| Type | House |
| Utility Water | Municipal Water |
Parking
| Attached Garage |
Land
| Acreage | No |
| Land Amenities | Airport, Golf Nearby, Park, Playground, Schools, Shopping |
| Landscape Features | Landscaped |
| Sewer | Municipal Sewage System |
| Size Depth | 104 Ft |
| Size Frontage | 42 Ft |
| Size Total Text | Under 1/2 Acre |
| Zoning Description | R1 |
Rooms
| Level | Type | Length | Width | Dimensions |
|---|---|---|---|---|
| Basement | Dining Room | 9'0'' x 11'0'' | ||
| Basement | Laundry Room | 5'4'' x 5'4'' | ||
| Basement | Kitchen | 10'4'' x 8'10'' | ||
| Basement | Bedroom | 10'2'' x 11'7'' | ||
| Main Level | 4pc Bathroom | 9'1'' x 8'3'' | ||
| Main Level | Living Room | 21'5'' x 21'9'' | ||
| Main Level | Bedroom | 14'2'' x 9'8'' |
https://www.realtor.ca/real-estate/29063237/118-fano-drive-hamilton

1070 Stone Church Rd. E.
Hamilton, Ontario L8W 3K8
(905) 385-9200
https://www.remaxcentre.ca/
Interested?
Contact us for more information

