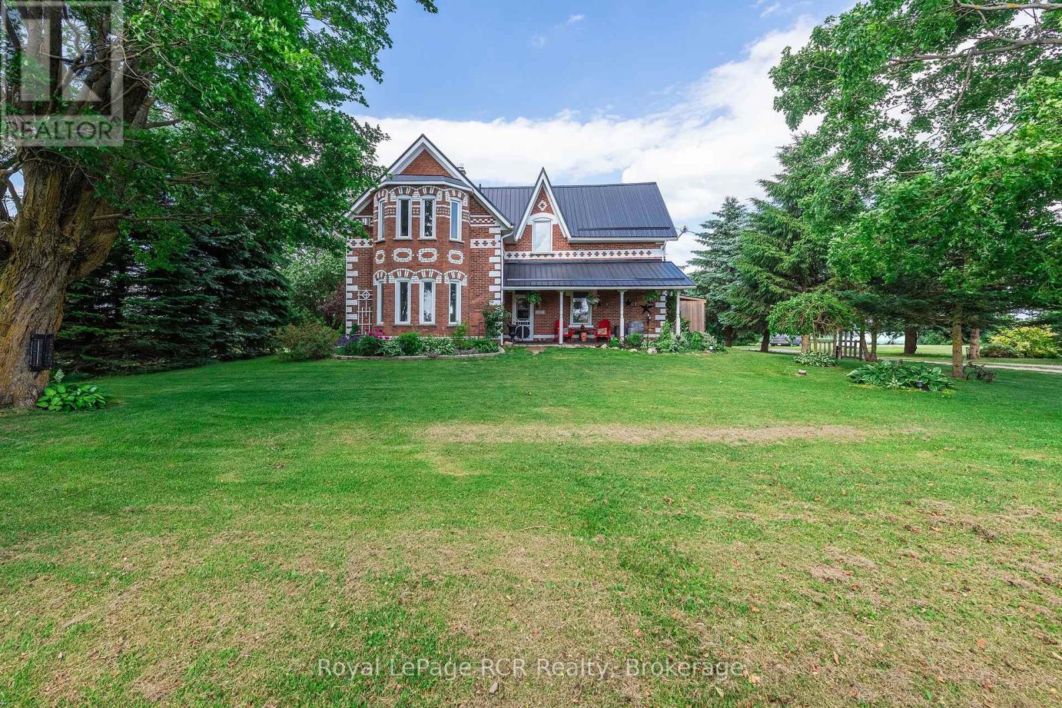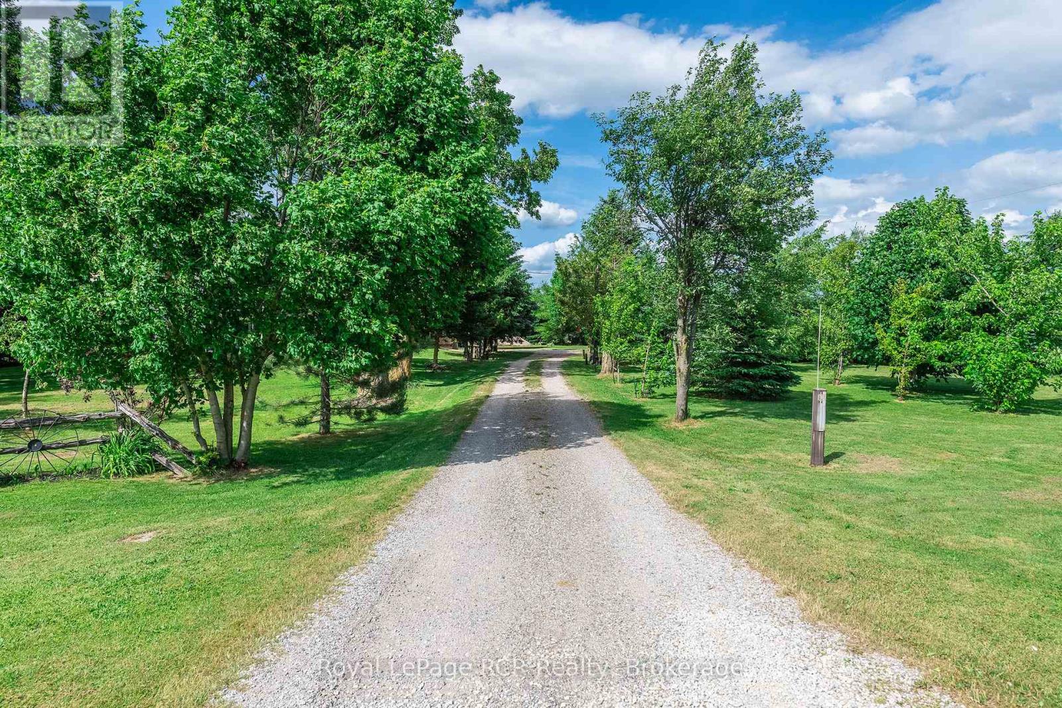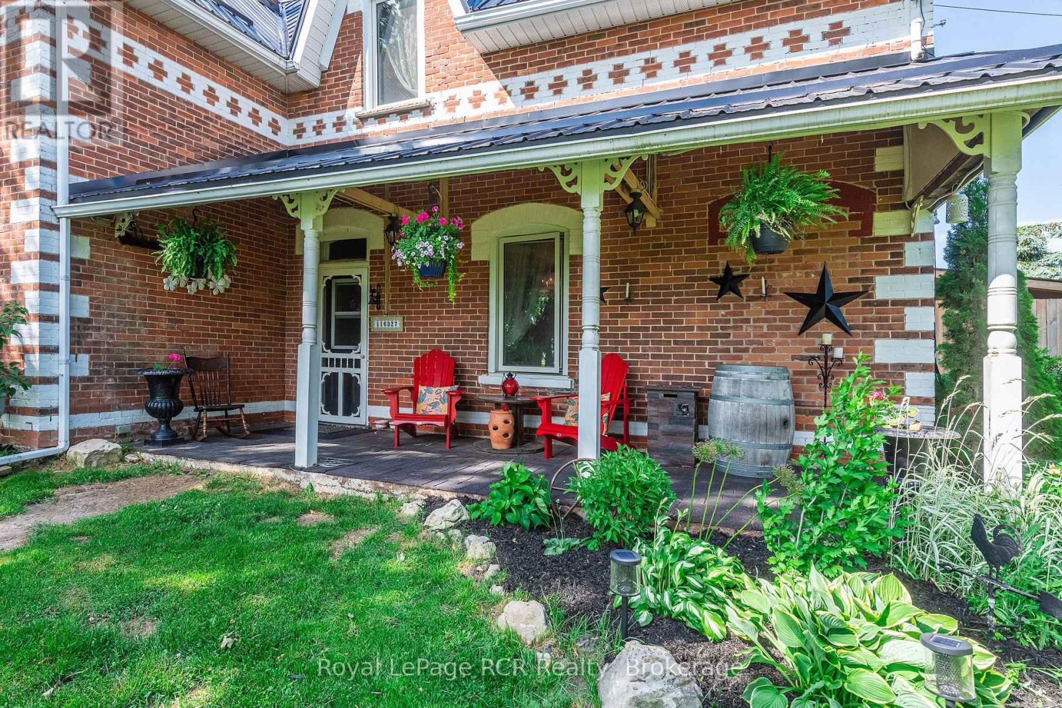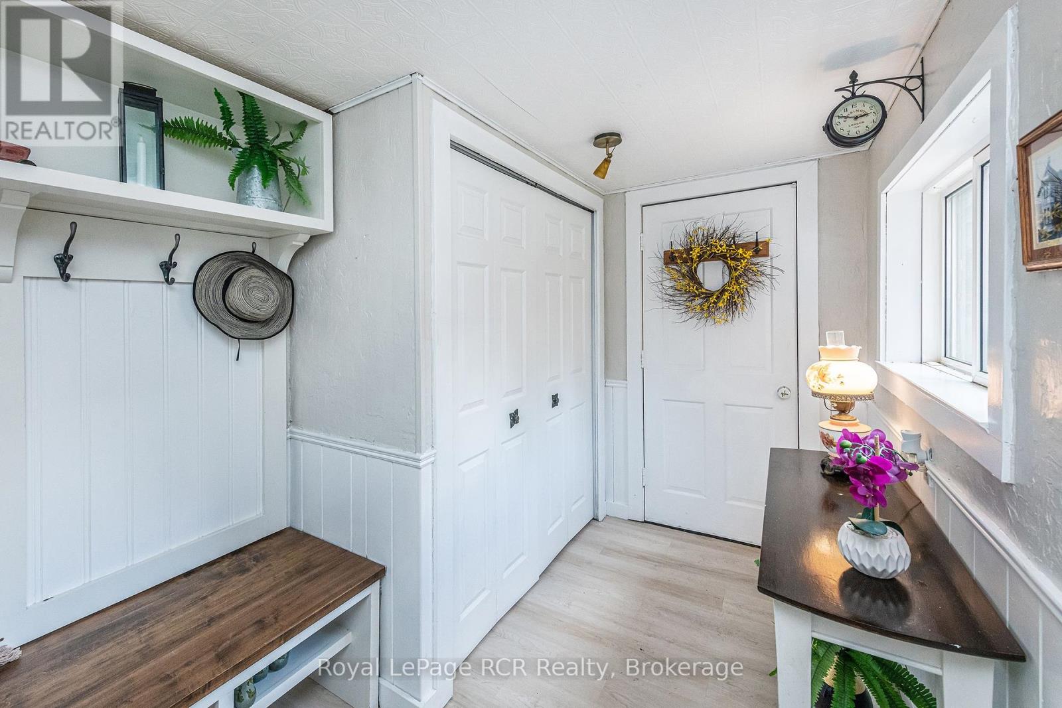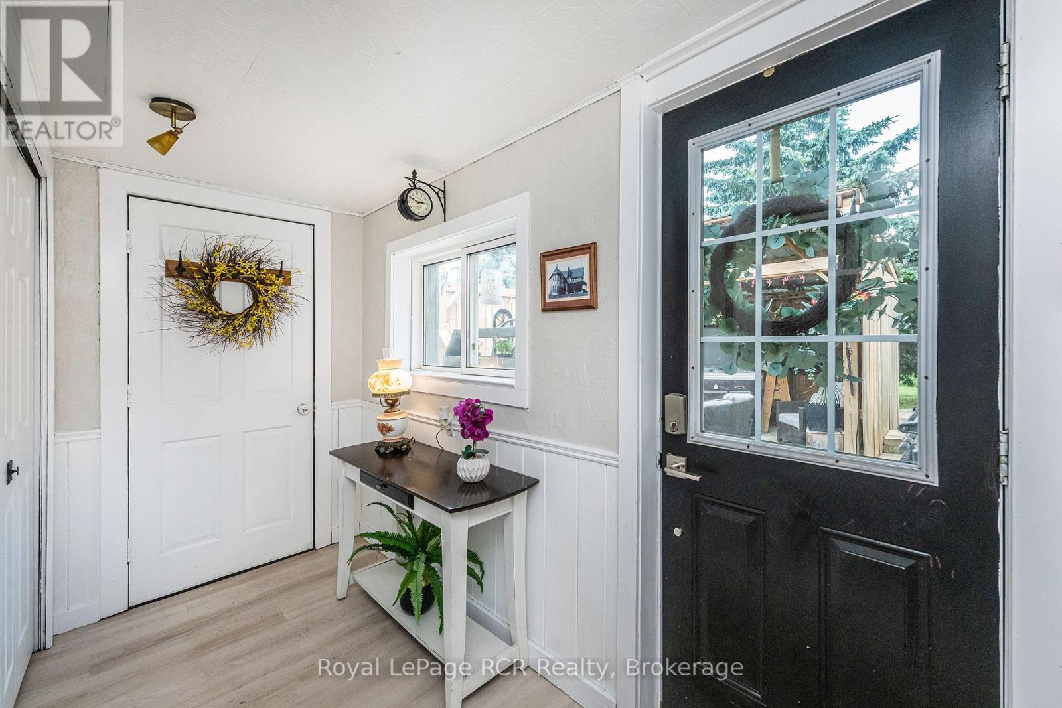116327 2nd Line Sw Melancthon, Ontario L9V 2C5
$1,139,900
Welcome home to this stunning country home! This 3 bedroom, 2 bathroom home sitting on 2.88 acres has all of the bells and whistles you could want! Large principal rooms, updated kitchen and bathrooms, main floor laundry, and heated floors in the upper bathroom are just some of the features inside of this fine home. There is natural gas run to the home, durable steel roof (22), attached 2-car garage, plus a 30 x 60 heated shop/showroom/party room. This home is ideal for running a home based business! Its the best of both worlds being in the country and a 5 minute drive from Shelburne. Incl: fridge, stove, dishwasher, washer, dryer, water softener, bunkie, hot tub, HWT (O) (23), furnace, electric light fixtures, window coverings, 2 electric fireplaces, 2 gas fire places, central vac and related attachements, UV filter. Rentals (2 propane tanks $113.00 per year). (id:37788)
Property Details
| MLS® Number | X12246642 |
| Property Type | Single Family |
| Community Name | Rural Melancthon |
| Equipment Type | Propane Tank |
| Parking Space Total | 10 |
| Rental Equipment Type | Propane Tank |
| Structure | Deck, Porch, Workshop |
Building
| Bathroom Total | 2 |
| Bedrooms Above Ground | 3 |
| Bedrooms Total | 3 |
| Age | 100+ Years |
| Amenities | Fireplace(s) |
| Appliances | Hot Tub, Water Heater, Central Vacuum, Dishwasher, Dryer, Stove, Washer, Water Softener, Window Coverings, Refrigerator |
| Basement Development | Unfinished |
| Basement Type | N/a (unfinished) |
| Construction Style Attachment | Detached |
| Exterior Finish | Wood, Brick Veneer |
| Fire Protection | Smoke Detectors |
| Fireplace Present | Yes |
| Fireplace Total | 4 |
| Flooring Type | Hardwood |
| Foundation Type | Stone |
| Heating Fuel | Natural Gas |
| Heating Type | Forced Air |
| Stories Total | 2 |
| Size Interior | 2000 - 2500 Sqft |
| Type | House |
| Utility Water | Drilled Well |
Parking
| Attached Garage | |
| Garage |
Land
| Acreage | Yes |
| Sewer | Septic System |
| Size Depth | 330 Ft ,2 In |
| Size Frontage | 381 Ft |
| Size Irregular | 381 X 330.2 Ft |
| Size Total Text | 381 X 330.2 Ft|2 - 4.99 Acres |
| Zoning Description | Residential |
Rooms
| Level | Type | Length | Width | Dimensions |
|---|---|---|---|---|
| Second Level | Bedroom | 4.24 m | 2.41 m | 4.24 m x 2.41 m |
| Second Level | Primary Bedroom | 5.63 m | 6.05 m | 5.63 m x 6.05 m |
| Second Level | Bathroom | 3.04 m | 3.55 m | 3.04 m x 3.55 m |
| Second Level | Bedroom | 5.06 m | 2.83 m | 5.06 m x 2.83 m |
| Main Level | Foyer | 2.05 m | 3.55 m | 2.05 m x 3.55 m |
| Main Level | Kitchen | 2.96 m | 5.35 m | 2.96 m x 5.35 m |
| Main Level | Eating Area | 4.07 m | 5.35 m | 4.07 m x 5.35 m |
| Main Level | Dining Room | 5.71 m | 3.36 m | 5.71 m x 3.36 m |
| Main Level | Living Room | 5.62 m | 6.08 m | 5.62 m x 6.08 m |
| Main Level | Other | 4.96 m | 2.58 m | 4.96 m x 2.58 m |
| Main Level | Bathroom | 2.81 m | 3.55 m | 2.81 m x 3.55 m |
Utilities
| Electricity | Installed |
https://www.realtor.ca/real-estate/28523588/116327-2nd-line-sw-melancthon-rural-melancthon

425 10th St,
Hanover, N4N 1P8
(519) 364-7370
(519) 364-2363
royallepagercr.com/
Interested?
Contact us for more information

