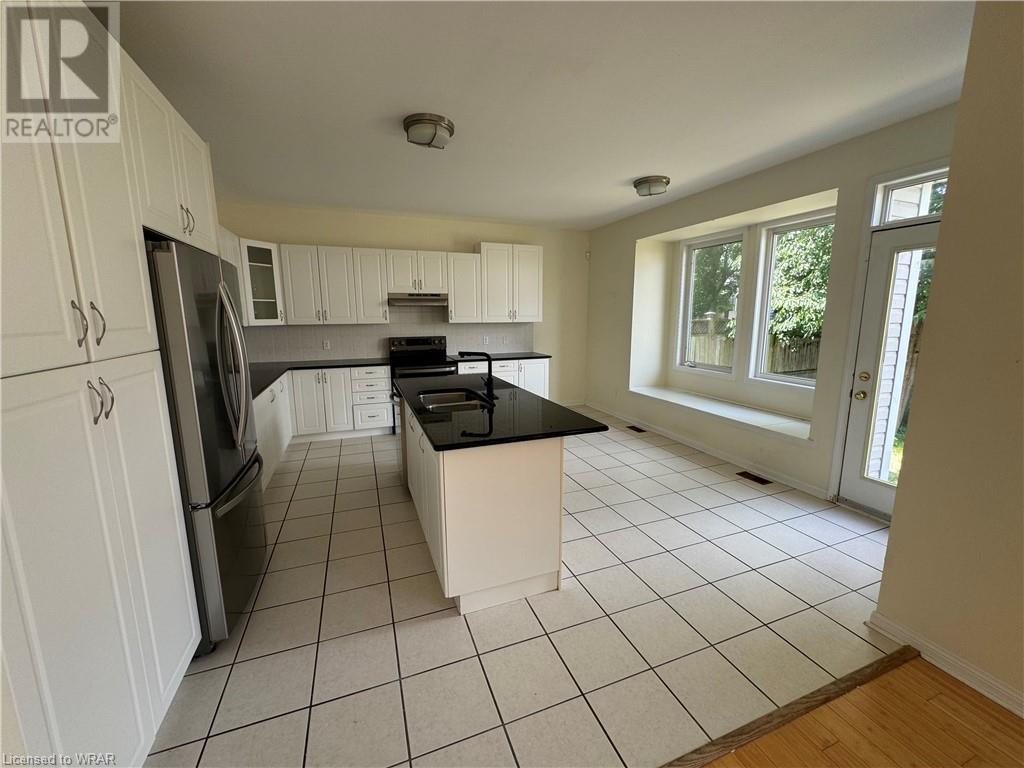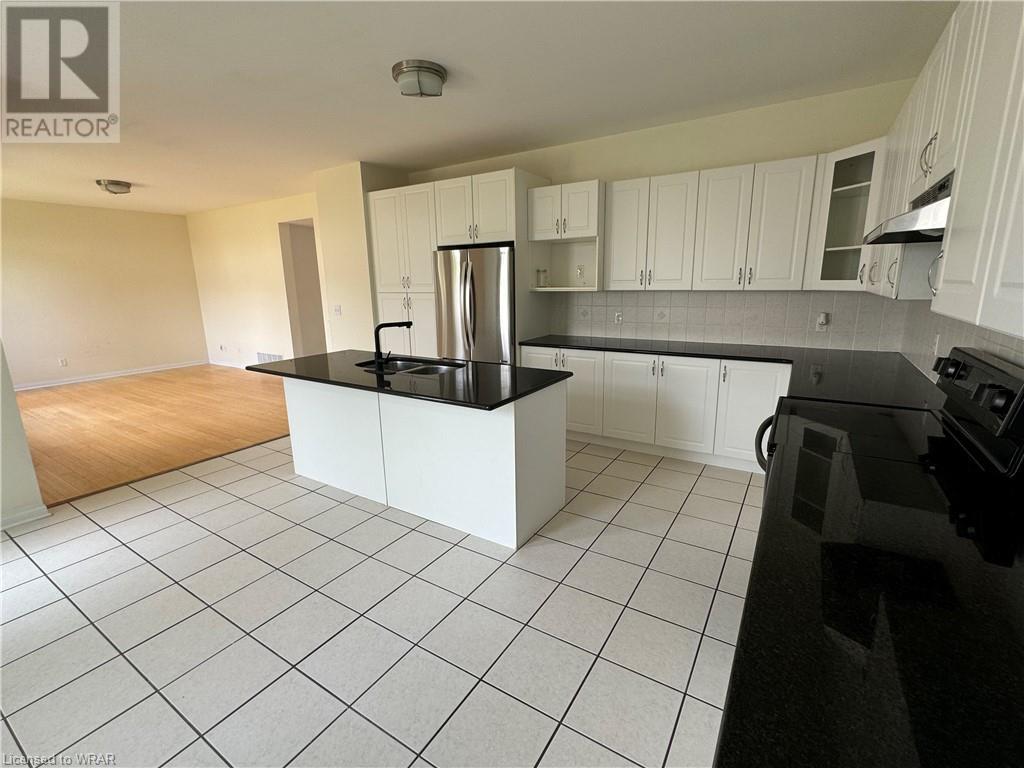116 Zieman Crescent Unit# Upper Cambridge, Ontario N1T 2H5
$2,850 Monthly
This well-maintained executive home, situated in a prime family-friendly neighborhood just minutes from Highway 401, offers approximately 2,900 square feet of living space. It features four bedrooms, two full bathrooms, and a powder room. The main level boasts a cozy living room with crown molding and large picture windows, a family room adjacent to a spacious chef's kitchen with granite countertops, an island with a breakfast counter, ample cabinet space, and a window seat. The eat-in kitchen area opens to a fully fenced backyard. Upstairs, you'll find four bedrooms, a conveniently located laundry room, and a spacious master bedroom with a walk-in closet and a four-piece ensuite featuring a separate shower and tub, along with an additional three-piece bathroom. (id:37788)
Property Details
| MLS® Number | 40617899 |
| Property Type | Single Family |
| Amenities Near By | Hospital, Park, Place Of Worship |
| Equipment Type | Furnace, Other, Water Heater |
| Features | Southern Exposure |
| Parking Space Total | 4 |
| Rental Equipment Type | Furnace, Other, Water Heater |
Building
| Bathroom Total | 3 |
| Bedrooms Above Ground | 4 |
| Bedrooms Total | 4 |
| Appliances | Dishwasher, Refrigerator, Stove, Water Softener |
| Architectural Style | 2 Level |
| Basement Development | Finished |
| Basement Type | Full (finished) |
| Constructed Date | 2005 |
| Construction Style Attachment | Detached |
| Cooling Type | Central Air Conditioning |
| Exterior Finish | Aluminum Siding, Brick Veneer |
| Fire Protection | Smoke Detectors |
| Foundation Type | Poured Concrete |
| Half Bath Total | 1 |
| Heating Fuel | Natural Gas |
| Stories Total | 2 |
| Size Interior | 2069 Sqft |
| Type | House |
| Utility Water | Municipal Water |
Parking
| Attached Garage |
Land
| Access Type | Road Access, Highway Nearby |
| Acreage | No |
| Land Amenities | Hospital, Park, Place Of Worship |
| Sewer | Municipal Sewage System |
| Size Depth | 83 Ft |
| Size Frontage | 43 Ft |
| Size Total Text | Under 1/2 Acre |
| Zoning Description | R6 |
Rooms
| Level | Type | Length | Width | Dimensions |
|---|---|---|---|---|
| Second Level | 3pc Bathroom | Measurements not available | ||
| Second Level | 4pc Bathroom | Measurements not available | ||
| Second Level | Bedroom | 9'0'' x 10'0'' | ||
| Second Level | Bedroom | 10'6'' x 11'3'' | ||
| Second Level | Bedroom | 10'8'' x 11'6'' | ||
| Second Level | Primary Bedroom | 16'3'' x 14'6'' | ||
| Main Level | 2pc Bathroom | Measurements not available | ||
| Main Level | Family Room | 19'0'' x 12'1'' | ||
| Main Level | Dining Room | 15'1'' x 7'6'' | ||
| Main Level | Living Room | 12'5'' x 20'3'' | ||
| Main Level | Kitchen | 15'1'' x 8'8'' |
https://www.realtor.ca/real-estate/27150276/116-zieman-crescent-unit-upper-cambridge
7-871 Victoria St. N., Unit 355a
Kitchener, Ontario N2B 3S4
1 (866) 530-7737
www.exprealty.ca/
675 Riverbend Dr
Kitchener, Ontario N2K 3S3
(866) 530-7737
(647) 849-3180
Interested?
Contact us for more information



















