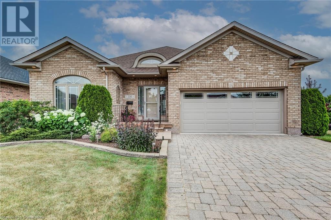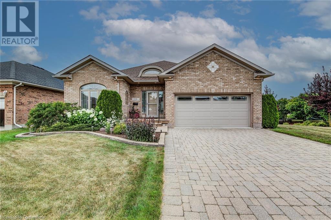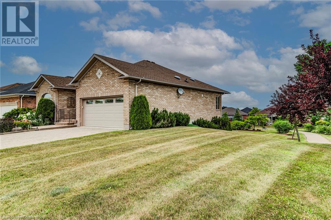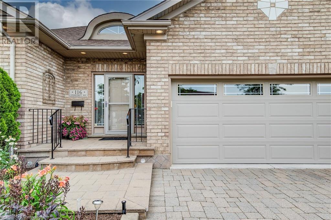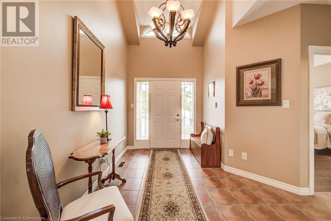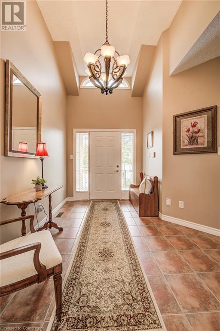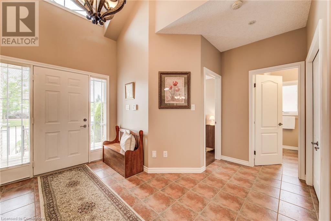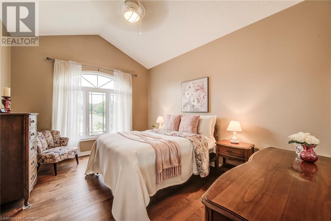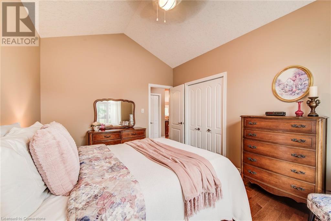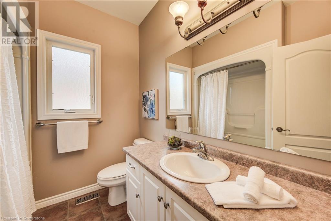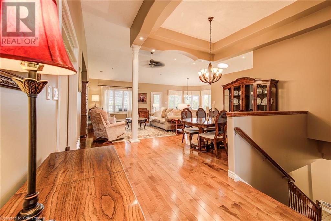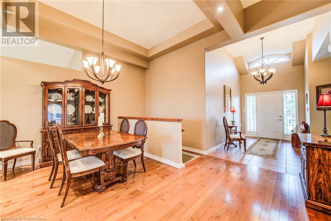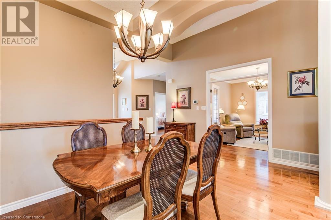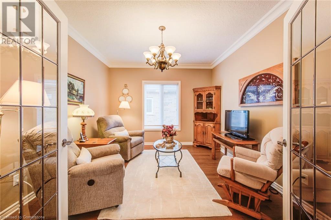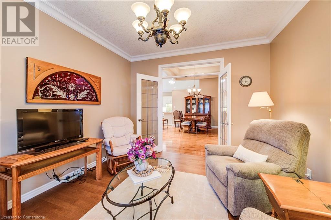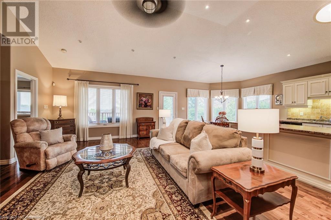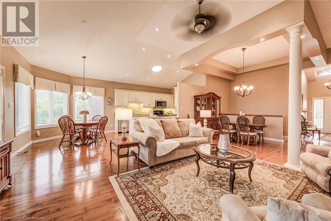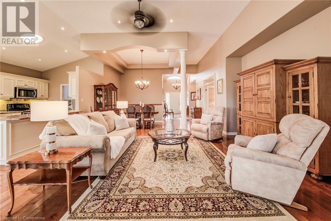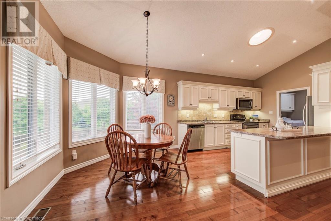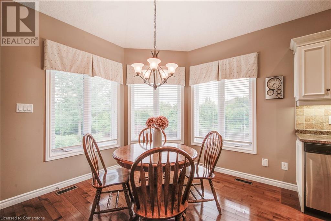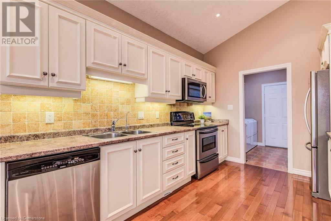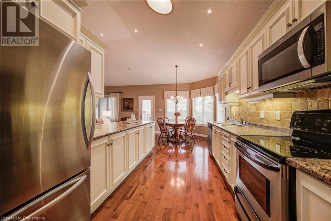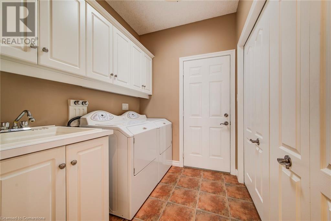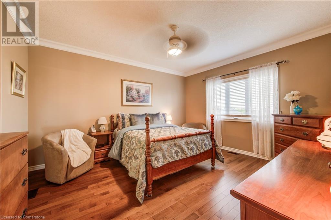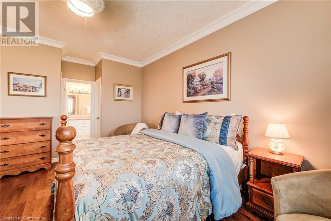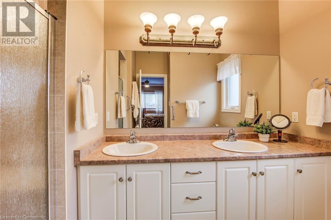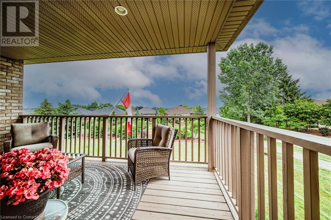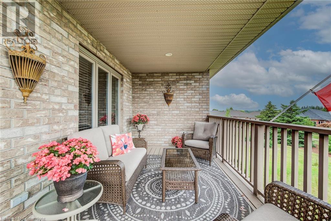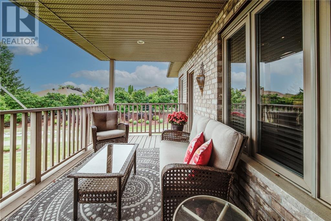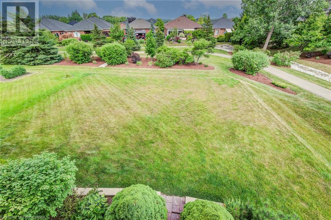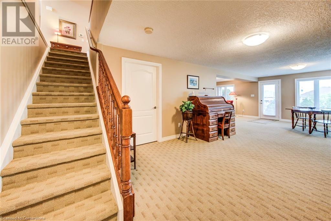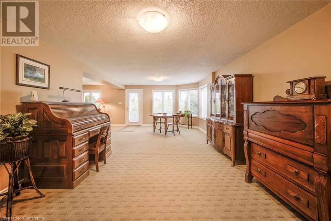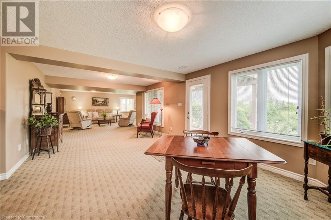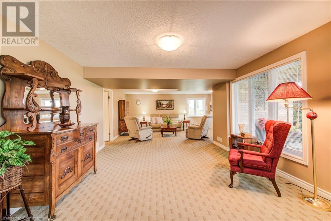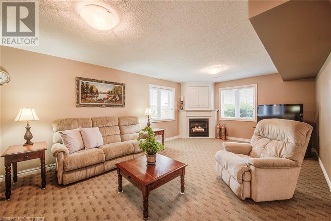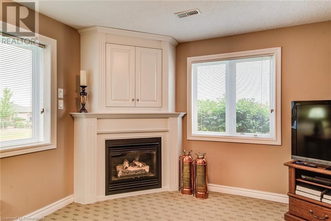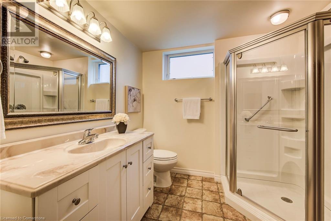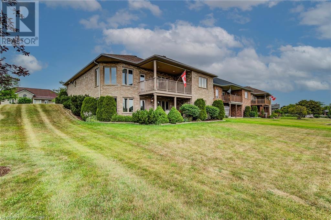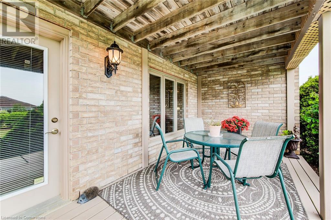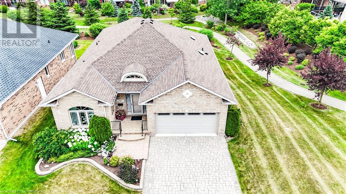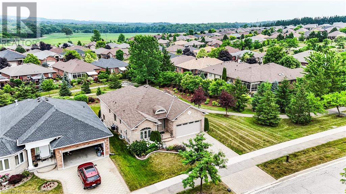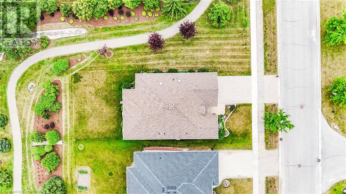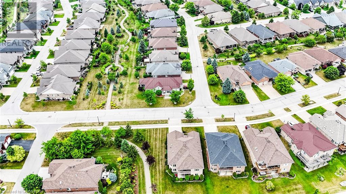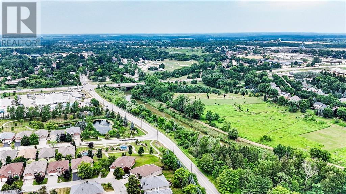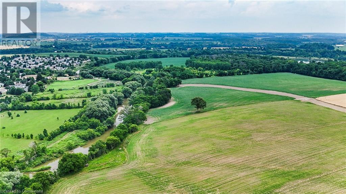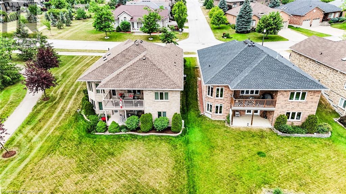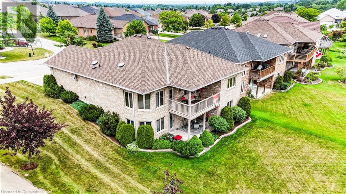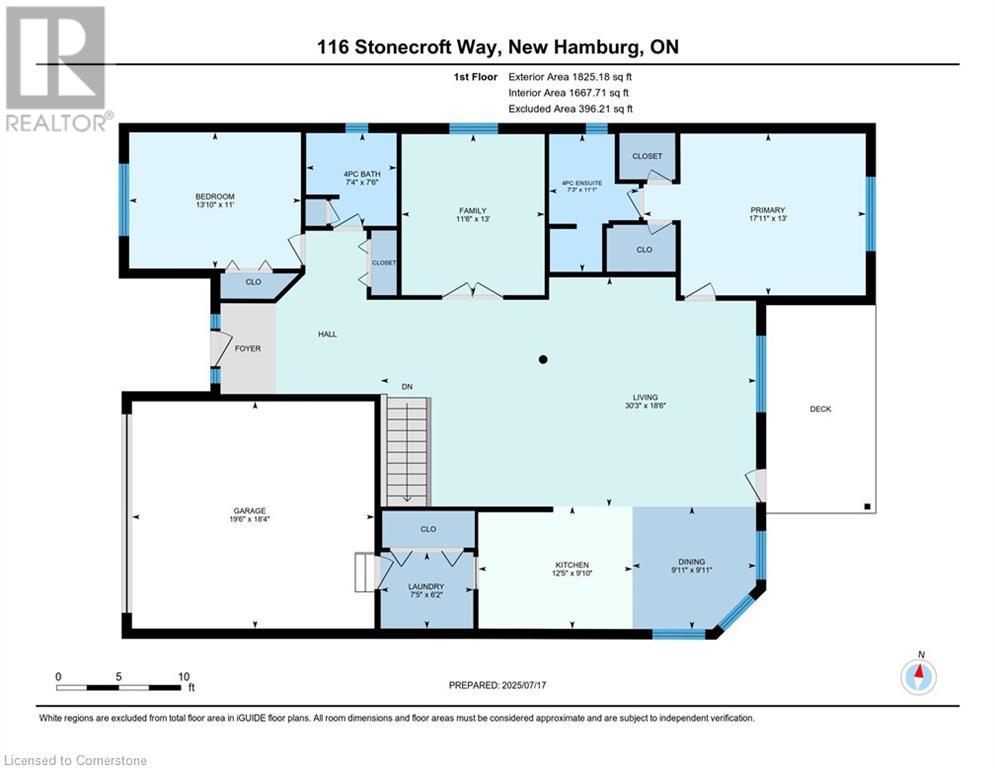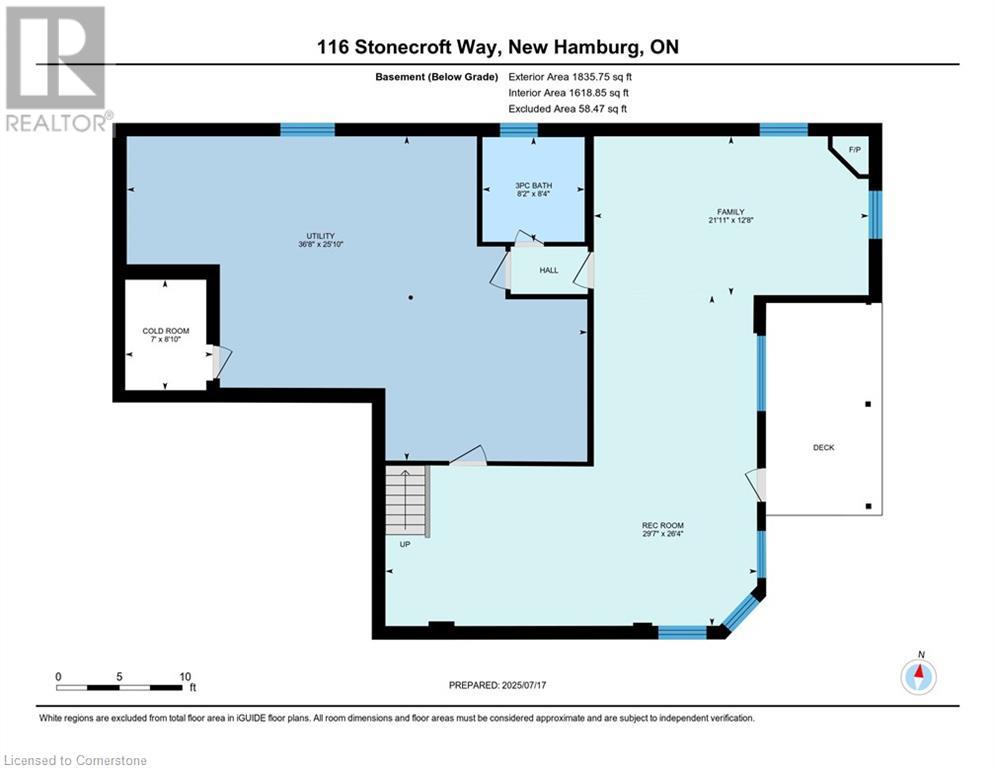116 Stonecroft Way New Hamburg, Ontario N3A 4L6
$1,159,900Maintenance,
$239.83 Monthly
Maintenance,
$239.83 MonthlyDiscover the allure of 116 Stonecroft Way, a beautifully appointed brick bungalow in Stonecroft, New Hamburg's esteemed adult lifestyle community. This home offers the best of both worlds: exceptional privacy on a large, mature lot, combined with immediate access to the community's impressive amenities. Step inside to an inviting open-concept living and dining area, adorned with gleaming hardwood floors. The main level provides convenience with 2 bedrooms and a versatile den. The kitchen, open to the dinette and partially to the living area, features a walk-out to a spacious covered deck, ideal for outdoor enjoyment. The finished lower level significantly expands your living space, boasting a generous rec room with a gas fireplace and a 3-piece bath, complete with a walk-out to a lower-level patio. There's also abundant unfinished space, perfect for an additional bedroom or hobby area. This home comes loaded with upgrades, including vaulted ceilings, large bright windows, pot lights, crown moldings, updated insulation, and newer mechanicals and quality roof. As part of this private condominium community, you'll be steps away from the 18,000 sq. ft. recreation centre, offering an indoor pool, fitness room, tennis courts, and 5 km of walking trails. Enjoy quick access to KW, the 401, Stratford, and all major amenities, health care facilities and Theatre and cultural offerings of the area. This exceptional property truly has it all! (id:37788)
Open House
This property has open houses!
2:00 pm
Ends at:4:00 pm
Property Details
| MLS® Number | 40746925 |
| Property Type | Single Family |
| Amenities Near By | Golf Nearby, Place Of Worship, Shopping |
| Community Features | Quiet Area, Community Centre |
| Equipment Type | None |
| Features | Conservation/green Belt, Sump Pump, Automatic Garage Door Opener |
| Parking Space Total | 4 |
| Rental Equipment Type | None |
Building
| Bathroom Total | 3 |
| Bedrooms Above Ground | 2 |
| Bedrooms Total | 2 |
| Amenities | Exercise Centre, Party Room |
| Appliances | Central Vacuum, Dishwasher, Dryer, Refrigerator, Stove, Water Softener, Washer, Microwave Built-in, Window Coverings, Garage Door Opener |
| Architectural Style | Bungalow |
| Basement Development | Partially Finished |
| Basement Type | Full (partially Finished) |
| Constructed Date | 2004 |
| Construction Style Attachment | Detached |
| Cooling Type | Central Air Conditioning |
| Exterior Finish | Brick, Stucco |
| Fire Protection | Smoke Detectors, Alarm System |
| Fireplace Present | Yes |
| Fireplace Total | 1 |
| Fixture | Ceiling Fans |
| Heating Fuel | Natural Gas |
| Heating Type | Forced Air |
| Stories Total | 1 |
| Size Interior | 2699 Sqft |
| Type | House |
| Utility Water | Municipal Water |
Parking
| Attached Garage |
Land
| Access Type | Highway Access |
| Acreage | No |
| Land Amenities | Golf Nearby, Place Of Worship, Shopping |
| Landscape Features | Lawn Sprinkler, Landscaped |
| Sewer | Municipal Sewage System |
| Size Total Text | Under 1/2 Acre |
| Zoning Description | Z15 |
Rooms
| Level | Type | Length | Width | Dimensions |
|---|---|---|---|---|
| Basement | Utility Room | 25'10'' x 36'8'' | ||
| Basement | Recreation Room | 26'4'' x 29'7'' | ||
| Basement | Family Room | 12'8'' x 21'11'' | ||
| Basement | Cold Room | 8'10'' x 7'0'' | ||
| Basement | 3pc Bathroom | 8'4'' x 8'2'' | ||
| Main Level | Primary Bedroom | 13'0'' x 17'11'' | ||
| Main Level | Living Room | 18'6'' x 30'3'' | ||
| Main Level | Laundry Room | 6'2'' x 7'5'' | ||
| Main Level | Kitchen | 9'10'' x 12'5'' | ||
| Main Level | Other | 18'4'' x 19'6'' | ||
| Main Level | Den | 13'0'' x 11'6'' | ||
| Main Level | Dining Room | 9'11'' x 9'11'' | ||
| Main Level | Bedroom | 11'0'' x 13'10'' | ||
| Main Level | 4pc Bathroom | 11'1'' x 7'3'' | ||
| Main Level | 4pc Bathroom | 7'6'' x 7'4'' |
https://www.realtor.ca/real-estate/28618268/116-stonecroft-way-new-hamburg

25 Bruce St., Unit 5b
Kitchener, Ontario N2B 1Y4
(519) 747-0231
www.peakrealtyltd.com/

25 Bruce St., Unit 5b
Kitchener, Ontario N2B 1Y4
(519) 747-0231
www.peakrealtyltd.com/
Interested?
Contact us for more information

