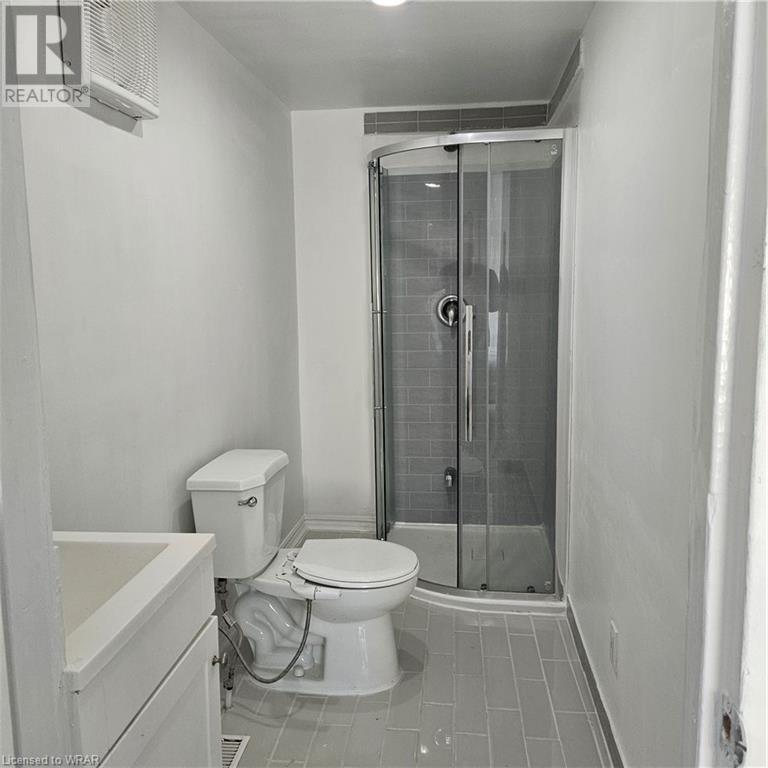1159 Union Street Unit# Upper Kitchener, Ontario N2H 6K3
$2,700 Monthly
Welcome to this stunning 4-bedroom, 2-bathroom detached home in the heart of Kitchener! This spacious residence offers over 1276 sqft of elegant living space, featuring a modern kitchen with stainless steel appliances and granite countertops, a bright open-concept living and dining area, and a cozy family room with a fireplace. Enjoy outdoor living with a beautifully landscaped backyard and spacious deck, perfect for entertaining. With three dedicated parking spaces and a prime location close to top-rated schools, parks, shopping centers, and public transit, this home is perfect for families seeking comfort and convenience. Don’t miss out – schedule a viewing today! (id:37788)
Property Details
| MLS® Number | 40601969 |
| Property Type | Single Family |
| Amenities Near By | Public Transit, Schools, Shopping |
| Community Features | Quiet Area, School Bus |
| Equipment Type | Water Heater |
| Parking Space Total | 4 |
| Rental Equipment Type | Water Heater |
Building
| Bathroom Total | 2 |
| Bedrooms Above Ground | 4 |
| Bedrooms Total | 4 |
| Appliances | Dishwasher, Refrigerator, Stove, Hood Fan |
| Basement Development | Finished |
| Basement Type | Full (finished) |
| Constructed Date | 1948 |
| Construction Style Attachment | Detached |
| Cooling Type | Central Air Conditioning |
| Exterior Finish | Aluminum Siding |
| Foundation Type | Poured Concrete |
| Heating Fuel | Natural Gas |
| Heating Type | Forced Air |
| Stories Total | 2 |
| Size Interior | 1276 Sqft |
| Type | House |
| Utility Water | Municipal Water |
Land
| Access Type | Highway Access, Highway Nearby |
| Acreage | No |
| Land Amenities | Public Transit, Schools, Shopping |
| Sewer | Municipal Sewage System |
| Size Depth | 120 Ft |
| Size Frontage | 47 Ft |
| Size Total Text | Under 1/2 Acre |
| Zoning Description | R2b |
Rooms
| Level | Type | Length | Width | Dimensions |
|---|---|---|---|---|
| Second Level | Bedroom | 14'4'' x 11'5'' | ||
| Second Level | Primary Bedroom | 14'5'' x 12'3'' | ||
| Basement | Utility Room | 23'2'' x 14'4'' | ||
| Basement | Great Room | 22'10'' x 14'11'' | ||
| Main Level | 4pc Bathroom | Measurements not available | ||
| Main Level | Bedroom | 15'6'' x 9'1'' | ||
| Main Level | 4pc Bathroom | 15'6'' x 9'1'' | ||
| Main Level | Bedroom | 24'4'' x 11'6'' | ||
| Main Level | Dining Room | 11'4'' x 11'0'' | ||
| Main Level | Living Room | 15'0'' x 12'6'' | ||
| Main Level | Kitchen | 9'1'' x 9'0'' |
https://www.realtor.ca/real-estate/27137225/1159-union-street-unit-upper-kitchener
385 Frederick St., Unit 23b
Kitchener, Ontario N2H 2P2
(519) 885-8810
(519) 885-8700
https://www.facebook.com/HomeLifePowerRealty/
https://twitter.com/homelifepower?lang=en
385 Frederick St., Unit 23b
Kitchener, Ontario N2H 2P2
(519) 885-8810
(519) 885-8700
https://www.facebook.com/HomeLifePowerRealty/
https://twitter.com/homelifepower?lang=en
385 Frederick St., Unit 23b
Kitchener, Ontario N2H 2P2
(519) 885-8810
(519) 885-8700
https://www.facebook.com/HomeLifePowerRealty/
https://twitter.com/homelifepower?lang=en
Interested?
Contact us for more information










