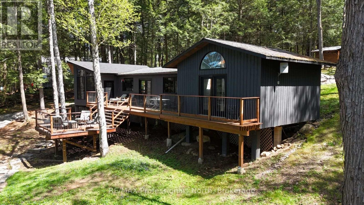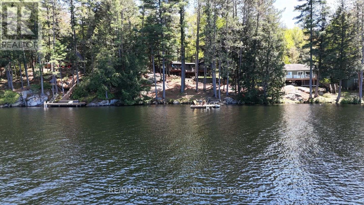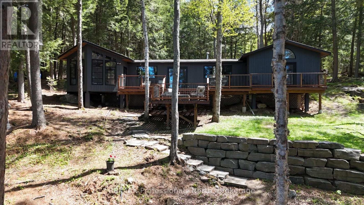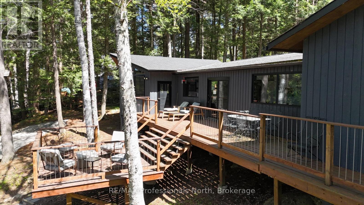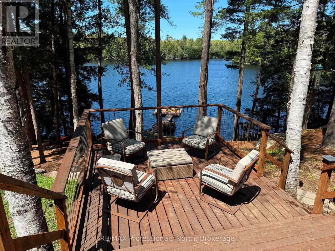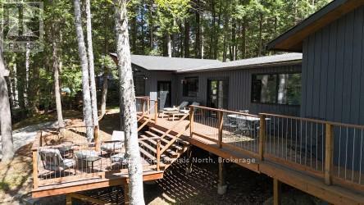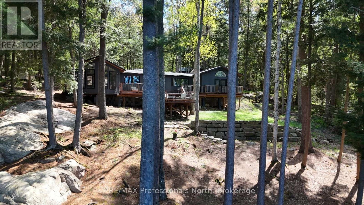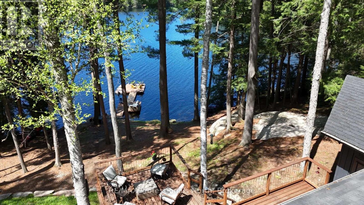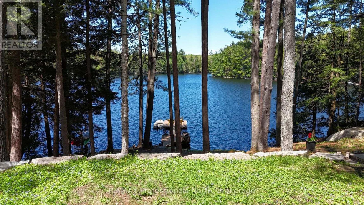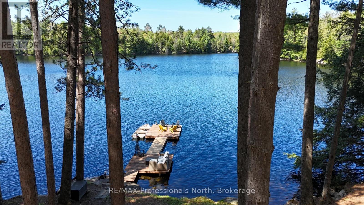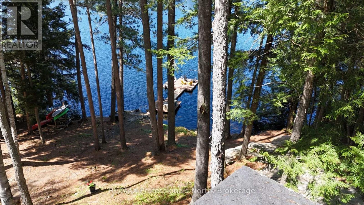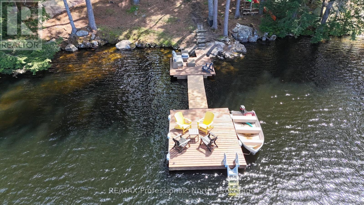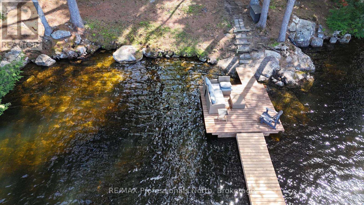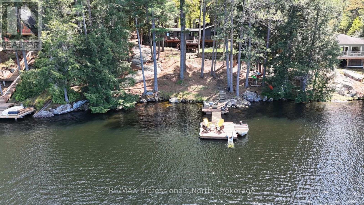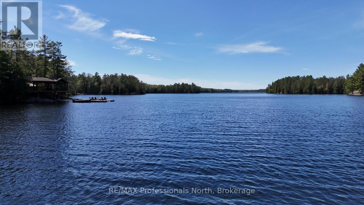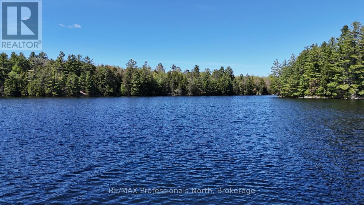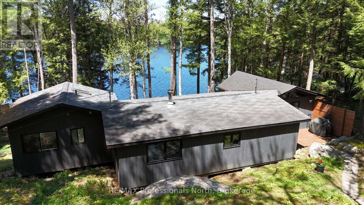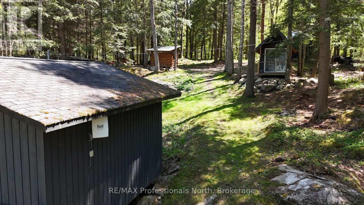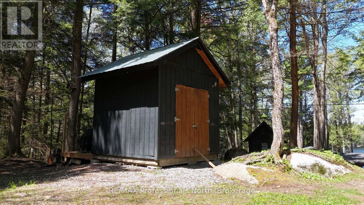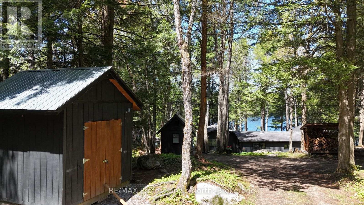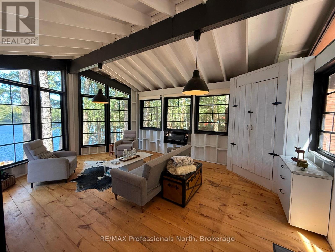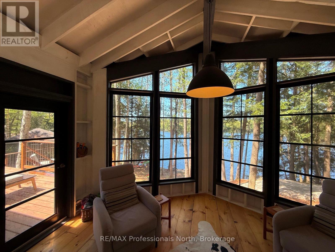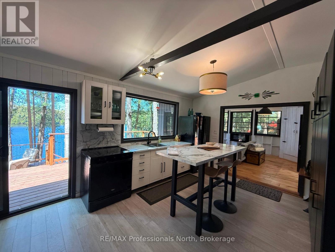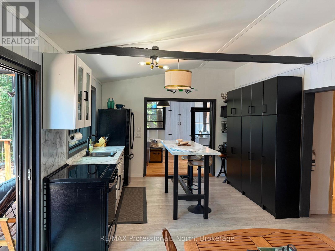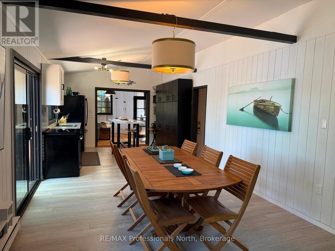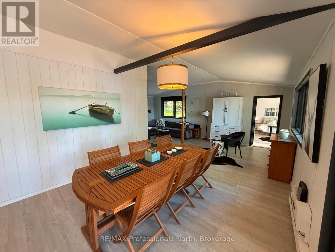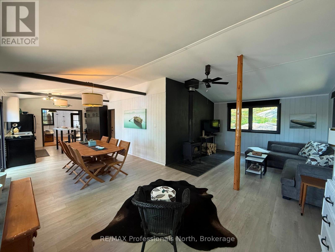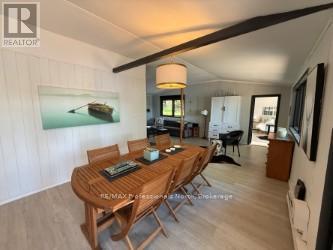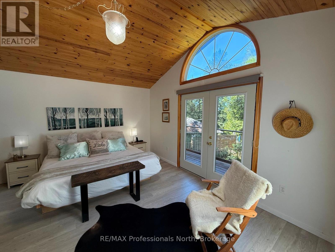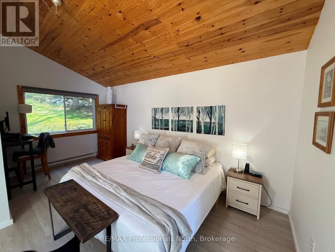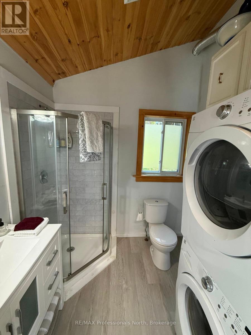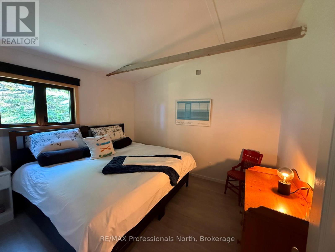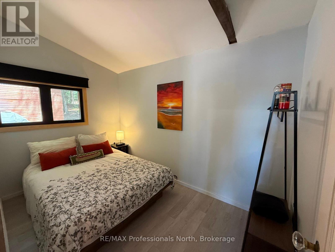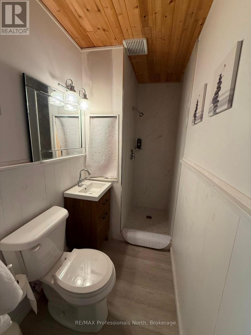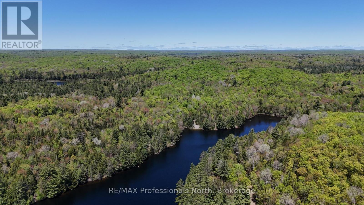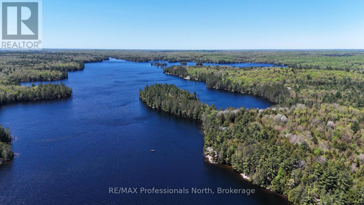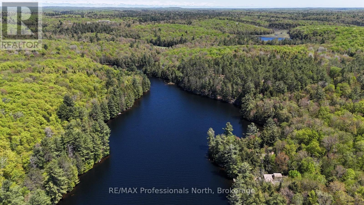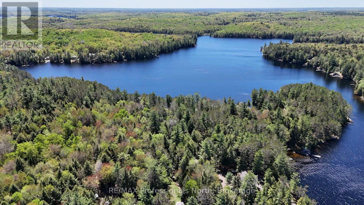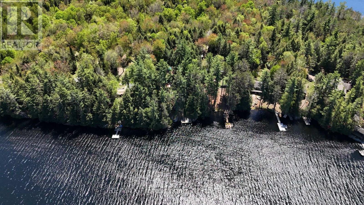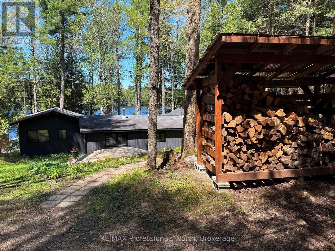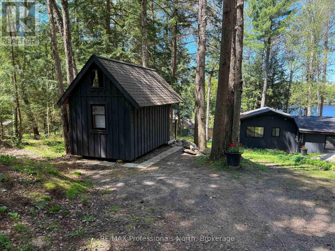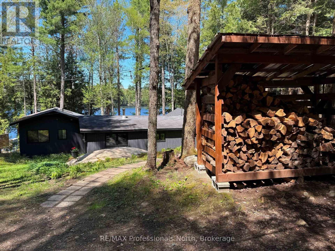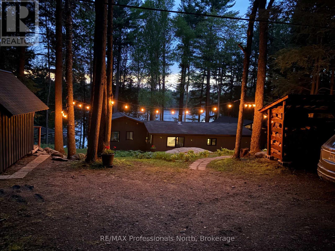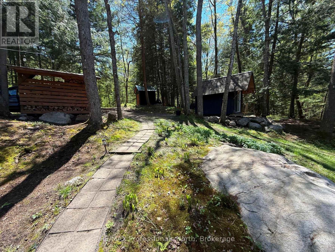1132 Sapphire (Koshlong Lake) Drive Highlands East, Ontario K0M 1S0
$899,900
Koshlong Lake is one of Haliburton County's most sought after lakes with its towering pines, Canadian Shield outcroppings, islands and especially all the Crown Land found around the lake stopping overdevelopment. As you can see by the photos and video of this property, that holds true here as well on Sapphire Drive because you'll see a stunning balance of pines, bald rock and views of undeveloped shoreline when you arrive! The modernized 3 bedroom, 2 bath cottage with its signature screened porch, includes a walk out and also features Sunspace or Weather wall "style" windows making an eye opening first impression! The cottage has an open concept LR/DR/KT area with walkout to a huge 2 level front deck overlooking the lake and also includes a combination ensuite bath with laundry off the Primary Bedroom as well as its own walkout overlooking the lake. A 4 privately maintained 4 season road and insulated cottage allows use all year long making sure you can enjoy swimming, boating and sunshine in summer while taking in snowmobiling, snowshoeing and ice fishing in winter. The beauty of Koshlong Lake mixed with a fabulous, well maintained cottage and lot is what everyone is looking for. Watch the video to really understand this property and all it has to offer! (id:37788)
Property Details
| MLS® Number | X12163800 |
| Property Type | Single Family |
| Amenities Near By | Hospital, Ski Area |
| Community Features | Fishing |
| Easement | Other |
| Equipment Type | None |
| Features | Irregular Lot Size, Sloping, Level |
| Parking Space Total | 4 |
| Rental Equipment Type | None |
| Structure | Deck, Porch, Shed, Dock |
| View Type | View, View Of Water, Direct Water View |
| Water Front Name | Koshlong Lake |
| Water Front Type | Waterfront |
Building
| Bathroom Total | 2 |
| Bedrooms Above Ground | 3 |
| Bedrooms Total | 3 |
| Age | 31 To 50 Years |
| Appliances | Water Heater |
| Architectural Style | Bungalow |
| Construction Style Attachment | Detached |
| Exterior Finish | Wood |
| Fireplace Present | Yes |
| Fireplace Total | 1 |
| Fireplace Type | Woodstove |
| Foundation Type | Block, Wood/piers |
| Heating Fuel | Electric |
| Heating Type | Baseboard Heaters |
| Stories Total | 1 |
| Size Interior | 1500 - 2000 Sqft |
| Type | House |
| Utility Water | Lake/river Water Intake |
Parking
| No Garage |
Land
| Access Type | Year-round Access, Private Docking |
| Acreage | No |
| Land Amenities | Hospital, Ski Area |
| Landscape Features | Landscaped |
| Sewer | Septic System |
| Size Depth | 295 Ft |
| Size Frontage | 116 Ft |
| Size Irregular | 116 X 295 Ft |
| Size Total Text | 116 X 295 Ft|1/2 - 1.99 Acres |
| Soil Type | Rocky, Sand |
| Surface Water | Lake/pond |
| Zoning Description | Lsr |
Rooms
| Level | Type | Length | Width | Dimensions |
|---|---|---|---|---|
| Main Level | Sunroom | 4.57 m | 6.4 m | 4.57 m x 6.4 m |
| Main Level | Kitchen | 3.69 m | 3.63 m | 3.69 m x 3.63 m |
| Main Level | Dining Room | 3.53 m | 3.05 m | 3.53 m x 3.05 m |
| Main Level | Living Room | 7.26 m | 3.86 m | 7.26 m x 3.86 m |
Utilities
| Wireless | Available |
| Electricity Connected | Connected |
https://www.realtor.ca/real-estate/28345902/1132-sapphire-koshlong-lake-drive-highlands-east
191 Highland St
Haliburton, Ontario K0M 1S0
(705) 457-1011
(800) 783-4657
Interested?
Contact us for more information

