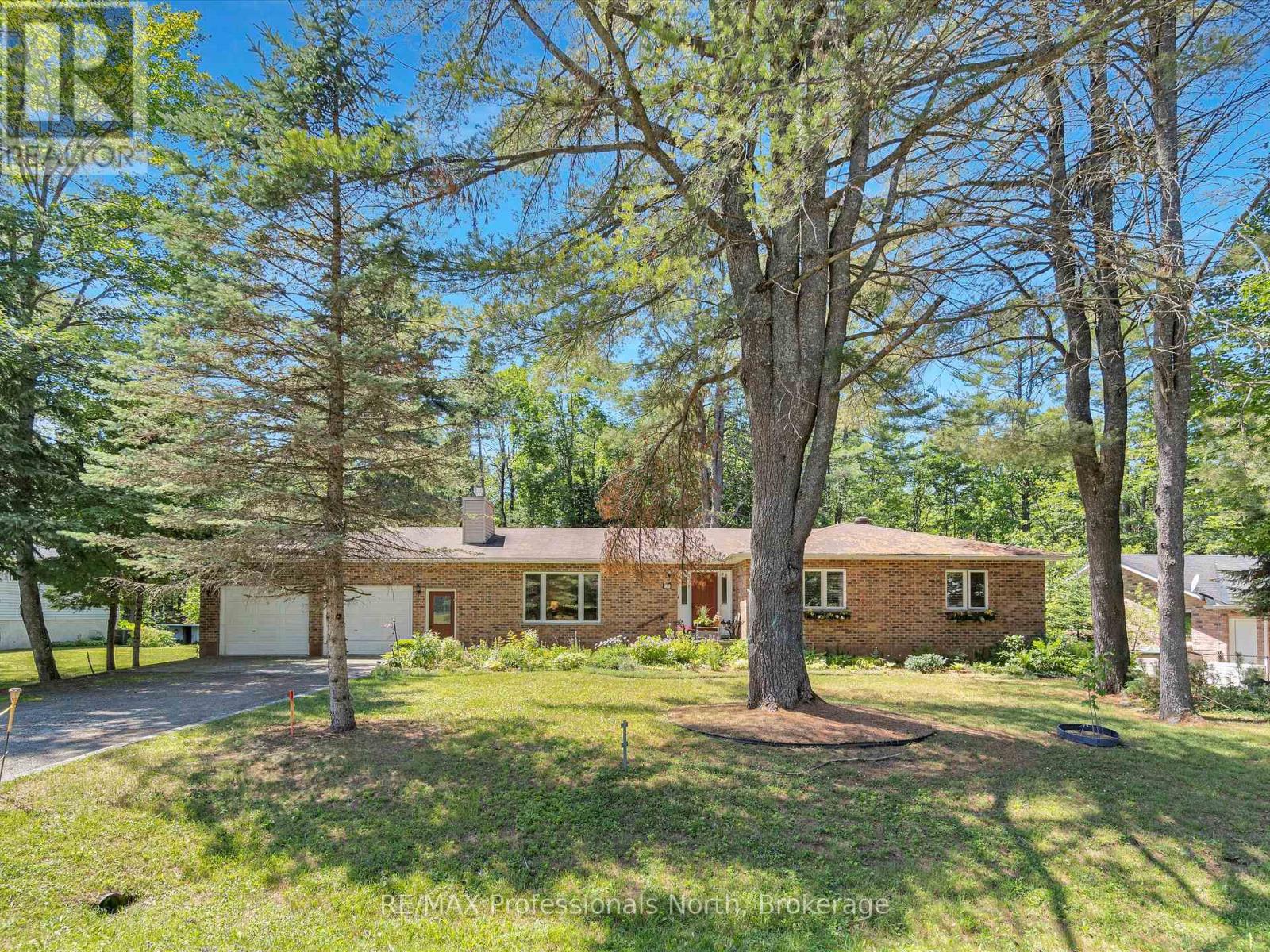113 Glendale Road Bracebridge (Monck (Bracebridge)), Ontario P1L 1A7
$745,000
Welcome to this well maintained 3-bedroom, 2-bathroom brick bungalow nestled in one of Bracebridge's most desirable subdivisions. Set on a generous ravine lot, this property offers the perfect blend of privacy, nature, and convenience. Built by Royal Homes, known for quality and craftsmanship, this home is ideal for families, retirees, or anyone seeking peaceful, one-floor living close to town. Step inside to find a bright and functional layout featuring a spacious living area with natural gas fireplace and large windows that bring in plenty of natural light, and an eat-in kitchen perfect for everyday living with walkout to back deck. overlooking the ravine back yard The sizeable primary bedroom includes a walk-in closet and private ensuite, while two additional bedrooms offer flexibility for family, guests, or home office use.The full, unfinished basement presents an excellent opportunity to expand your living space or create a custom rec room, workshop, or gym to suit your lifestyle. The attached double garage and wide driveway ensure ample parking and storage. Outside, enjoy the serenity of a lush backyard backing onto a tranquil ravine, surrounded by mature trees for exceptional privacy. Whether you're sipping coffee on the deck or watching local wildlife, this yard is your personal retreat.All of this is just minutes from top schools, the Bracebridge Sportsplex, golf courses, shopping, restaurants, and scenic trails. Discover a quiet, family-friendly neighbourhood where pride of ownership shines. (id:37788)
Property Details
| MLS® Number | X12304264 |
| Property Type | Single Family |
| Community Name | Monck (Bracebridge) |
| Amenities Near By | Golf Nearby, Hospital, Schools |
| Community Features | Community Centre |
| Features | Wooded Area, Irregular Lot Size, Ravine, Flat Site, Level |
| Parking Space Total | 6 |
| Structure | Deck, Shed |
Building
| Bathroom Total | 2 |
| Bedrooms Above Ground | 3 |
| Bedrooms Total | 3 |
| Age | 31 To 50 Years |
| Amenities | Fireplace(s) |
| Appliances | Water Heater, Water Meter |
| Architectural Style | Bungalow |
| Basement Development | Unfinished |
| Basement Type | Full (unfinished) |
| Construction Style Attachment | Detached |
| Cooling Type | Air Exchanger |
| Exterior Finish | Brick |
| Fire Protection | Smoke Detectors |
| Fireplace Present | Yes |
| Fireplace Total | 1 |
| Foundation Type | Block |
| Heating Fuel | Natural Gas |
| Heating Type | Forced Air |
| Stories Total | 1 |
| Size Interior | 1500 - 2000 Sqft |
| Type | House |
| Utility Water | Municipal Water |
Parking
| Attached Garage | |
| Garage |
Land
| Acreage | No |
| Land Amenities | Golf Nearby, Hospital, Schools |
| Sewer | Septic System |
| Size Depth | 272 Ft |
| Size Frontage | 100 Ft |
| Size Irregular | 100 X 272 Ft ; 0.60 Acres |
| Size Total Text | 100 X 272 Ft ; 0.60 Acres|1/2 - 1.99 Acres |
| Zoning Description | R1 - Residential |
Rooms
| Level | Type | Length | Width | Dimensions |
|---|---|---|---|---|
| Main Level | Living Room | 6 m | 4 m | 6 m x 4 m |
| Main Level | Kitchen | 3.2 m | 3 m | 3.2 m x 3 m |
| Main Level | Dining Room | 3.8 m | 4 m | 3.8 m x 4 m |
| Main Level | Primary Bedroom | 5.2 m | 4 m | 5.2 m x 4 m |
| Main Level | Bedroom | 4.3 m | 4 m | 4.3 m x 4 m |
| Main Level | Bedroom | 4 m | 3 m | 4 m x 3 m |
| Main Level | Laundry Room | 3.4 m | 1.6 m | 3.4 m x 1.6 m |
Utilities
| Cable | Installed |
| Electricity | Installed |
102 Manitoba St, Unit #3
Bracebridge, Ontario P1L 2B5
(705) 645-5281
(800) 783-4657
102 Manitoba St, Unit #3
Bracebridge, Ontario P1L 2B5
(705) 645-5281
(800) 783-4657
Interested?
Contact us for more information












































