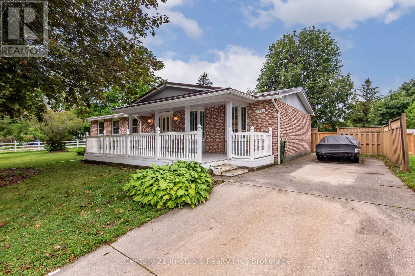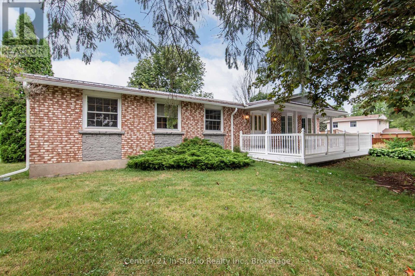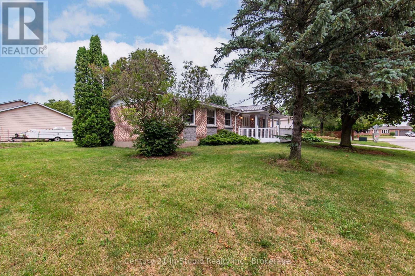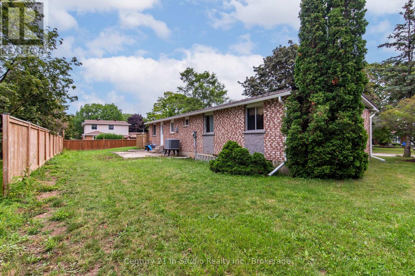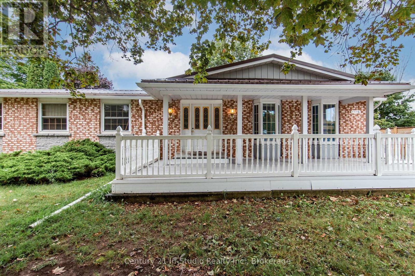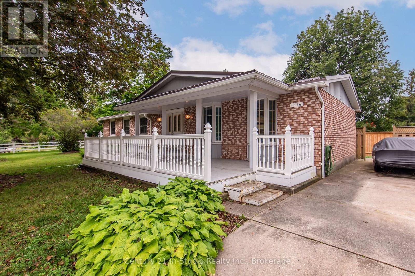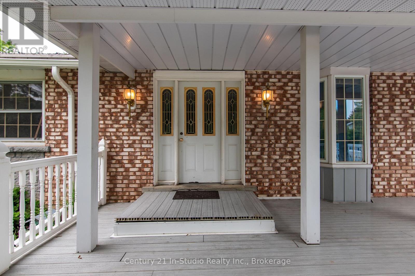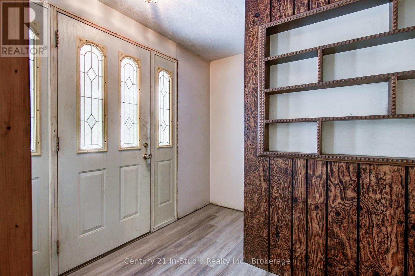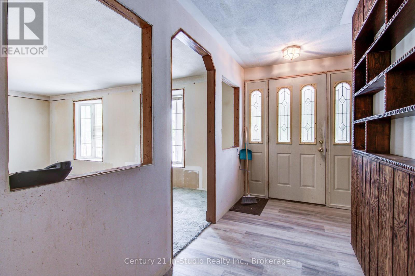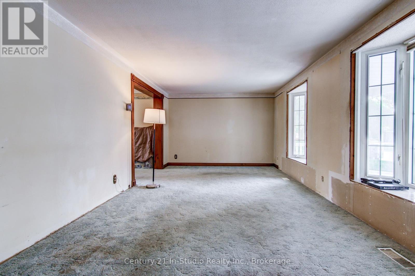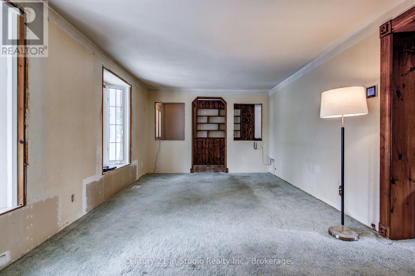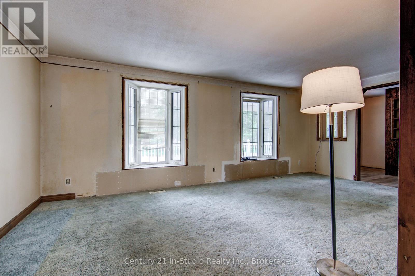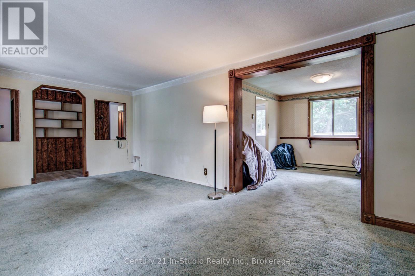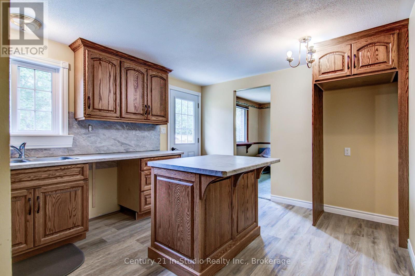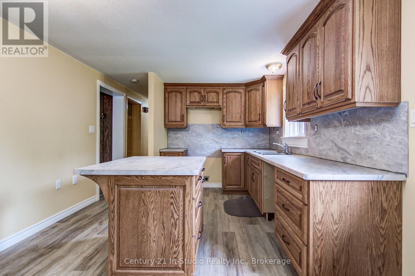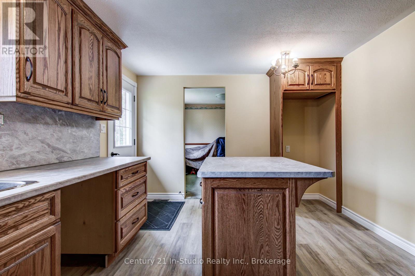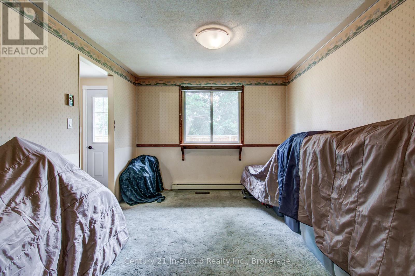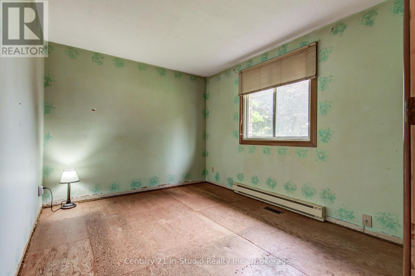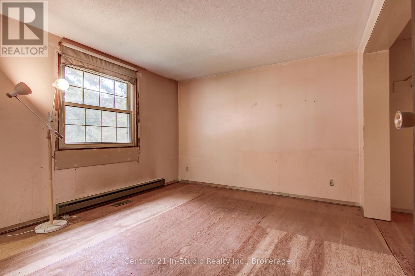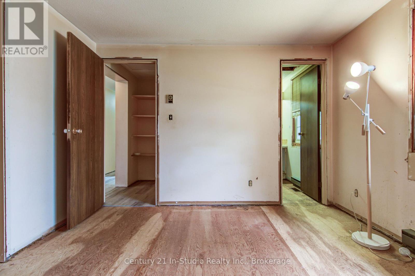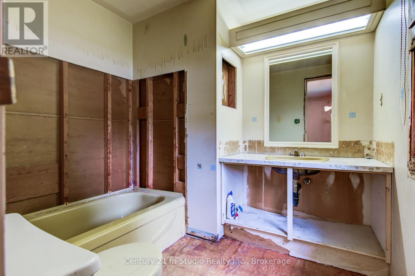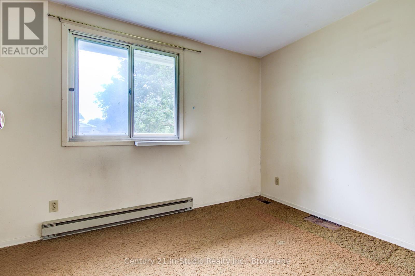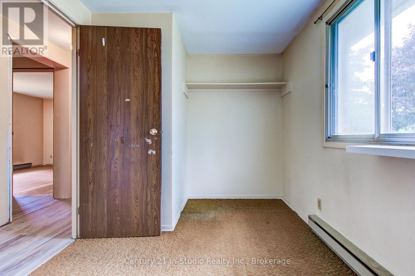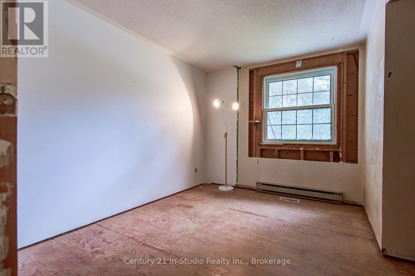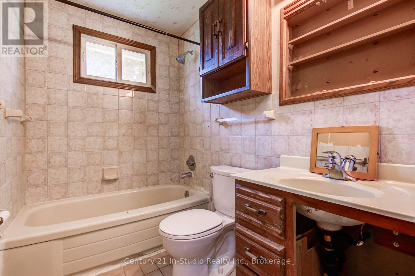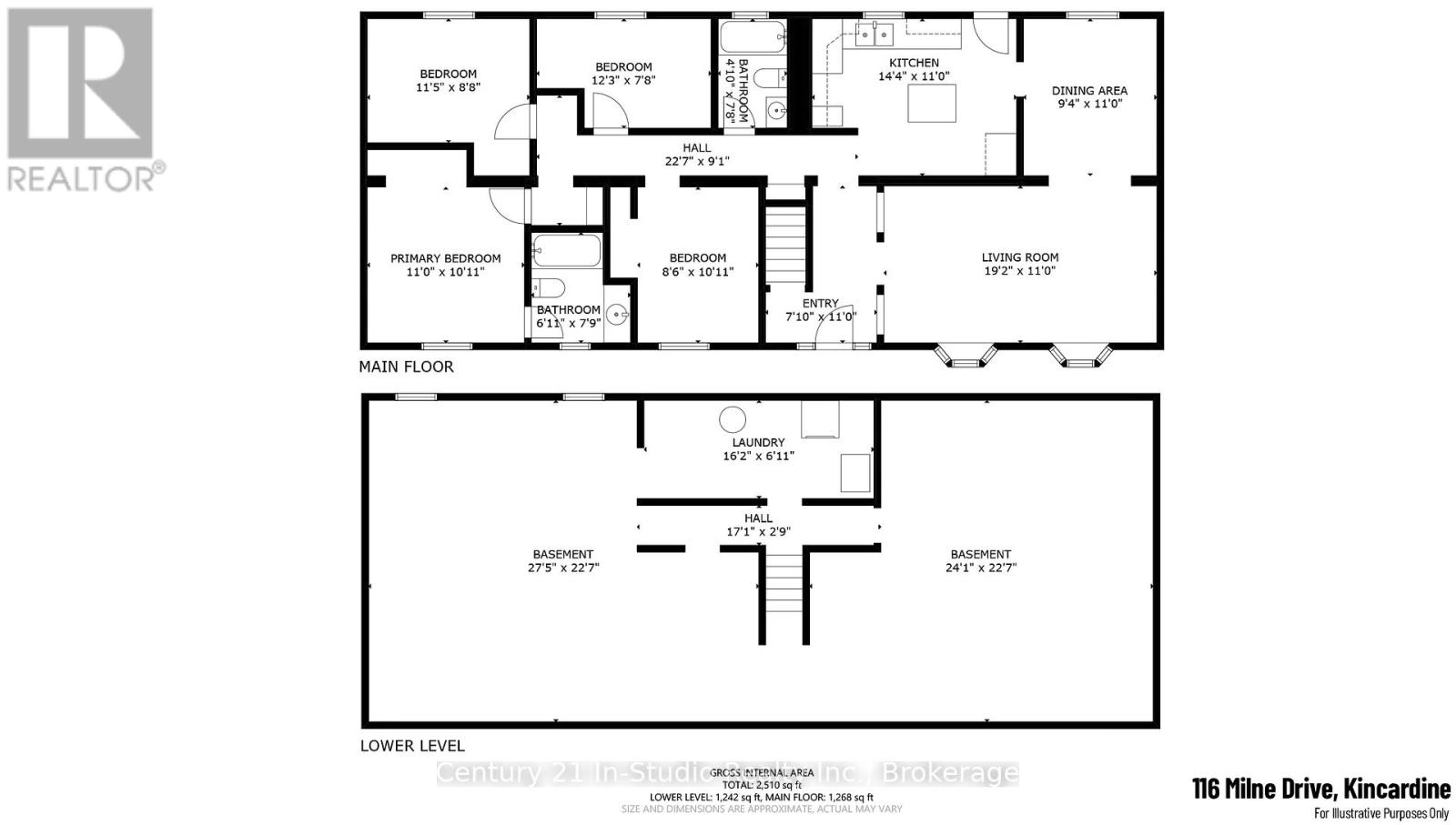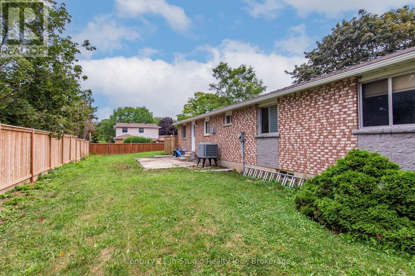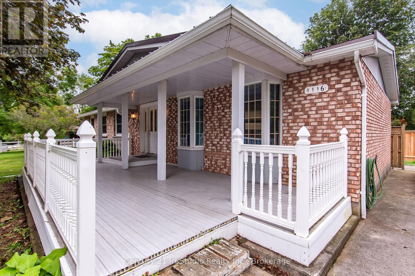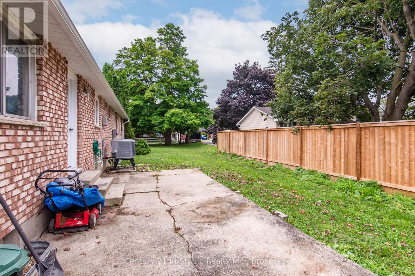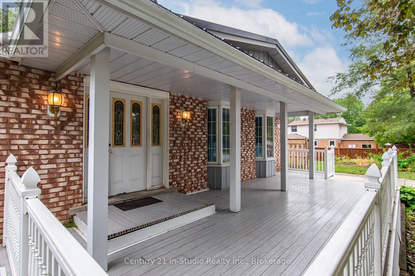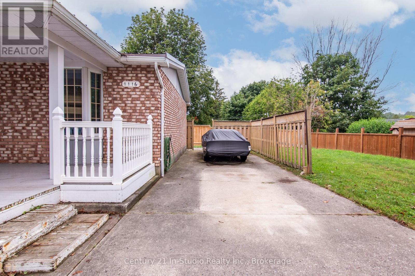1116 Milne Drive Kincardine, Ontario N2Z 1X4
4 Bedroom
2 Bathroom
1100 - 1500 sqft
Bungalow
Central Air Conditioning
Heat Pump
$489,000
Corner lot location for this 4 bedroom, 2 bath Royal Home. The 75 foot by 150 foot lot has plenty of room for a double or triple garage, plus room for the addition of a tiny home or in-law suite. The brick home has a steel roof and the kitchen was updated but the rest of the home is in need of a face lift. Full unfinished basement. (id:37788)
Property Details
| MLS® Number | X12313700 |
| Property Type | Single Family |
| Community Name | Kincardine |
| Amenities Near By | Beach, Hospital, Golf Nearby |
| Community Features | School Bus |
| Features | Flat Site |
| Parking Space Total | 3 |
Building
| Bathroom Total | 2 |
| Bedrooms Above Ground | 4 |
| Bedrooms Total | 4 |
| Age | 51 To 99 Years |
| Appliances | Central Vacuum, Water Meter |
| Architectural Style | Bungalow |
| Basement Development | Unfinished |
| Basement Type | Full (unfinished) |
| Construction Style Attachment | Detached |
| Cooling Type | Central Air Conditioning |
| Exterior Finish | Brick |
| Foundation Type | Concrete |
| Heating Fuel | Electric |
| Heating Type | Heat Pump |
| Stories Total | 1 |
| Size Interior | 1100 - 1500 Sqft |
| Type | House |
| Utility Water | Municipal Water |
Parking
| No Garage |
Land
| Acreage | No |
| Land Amenities | Beach, Hospital, Golf Nearby |
| Sewer | Sanitary Sewer |
| Size Depth | 150 Ft |
| Size Frontage | 75 Ft |
| Size Irregular | 75 X 150 Ft |
| Size Total Text | 75 X 150 Ft |
| Surface Water | Lake/pond |
| Zoning Description | R1 - Residential |
Rooms
| Level | Type | Length | Width | Dimensions |
|---|---|---|---|---|
| Lower Level | Laundry Room | 4.93 m | 2.31 m | 4.93 m x 2.31 m |
| Lower Level | Other | 8.38 m | 6.88 m | 8.38 m x 6.88 m |
| Lower Level | Other | 7.34 m | 6.88 m | 7.34 m x 6.88 m |
| Main Level | Living Room | 5.82 m | 3.35 m | 5.82 m x 3.35 m |
| Main Level | Dining Room | 3.35 m | 2.84 m | 3.35 m x 2.84 m |
| Main Level | Kitchen | 4.36 m | 3.35 m | 4.36 m x 3.35 m |
| Main Level | Primary Bedroom | 3.35 m | 3.35 m | 3.35 m x 3.35 m |
| Main Level | Bedroom 2 | 3.5 m | 2.66 m | 3.5 m x 2.66 m |
| Main Level | Bedroom 3 | 3.73 m | 2.33 m | 3.73 m x 2.33 m |
| Main Level | Bedroom 4 | 3.35 m | 2.59 m | 3.35 m x 2.59 m |
| Main Level | Foyer | 3.35 m | 2.4 m | 3.35 m x 2.4 m |
| Main Level | Bathroom | 2.36 m | 2.1 m | 2.36 m x 2.1 m |
| Main Level | Bathroom | 2.36 m | 1.5 m | 2.36 m x 1.5 m |
Utilities
| Cable | Installed |
| Electricity | Installed |
| Sewer | Installed |
https://www.realtor.ca/real-estate/28666830/1116-milne-drive-kincardine-kincardine
Century 21 In-Studio Realty Inc.
801 Queen Street
Kincardine, Ontario N2Z 2Y2
801 Queen Street
Kincardine, Ontario N2Z 2Y2
(519) 375-7653
www.c21instudio.com/
Interested?
Contact us for more information

