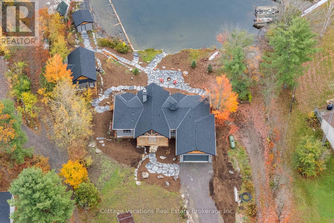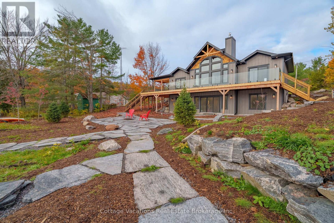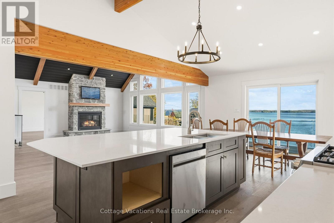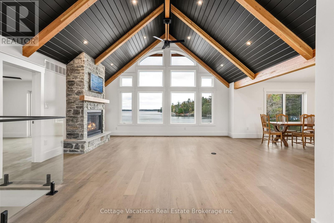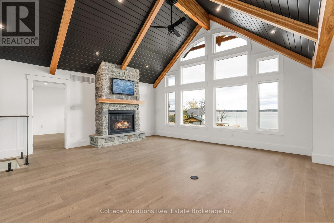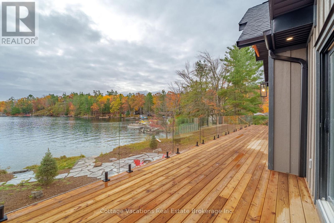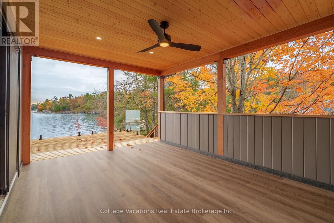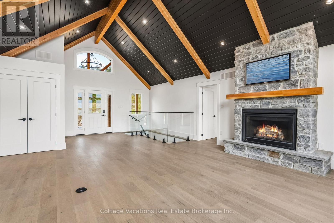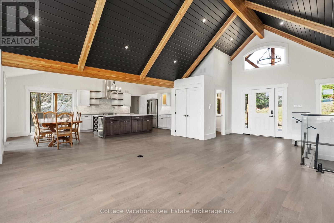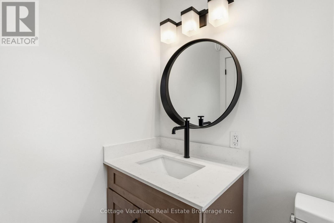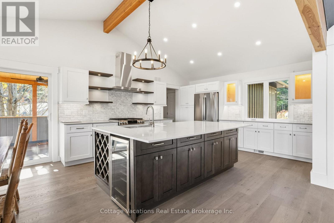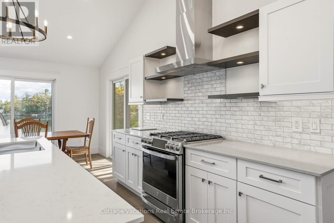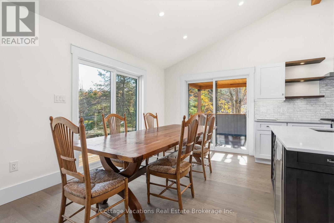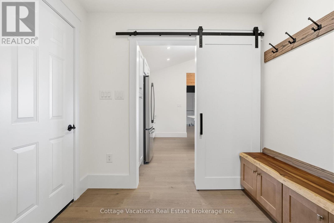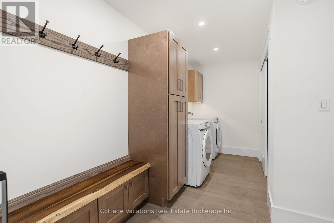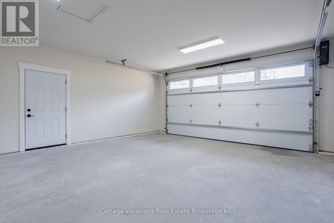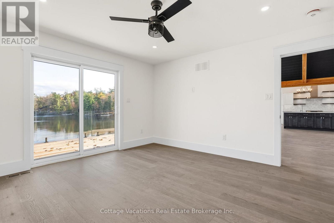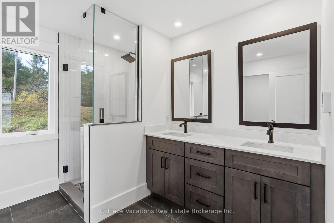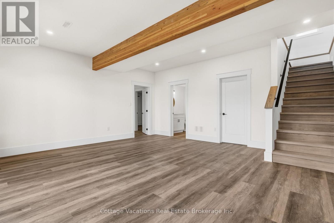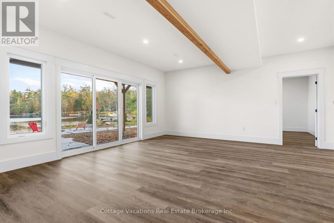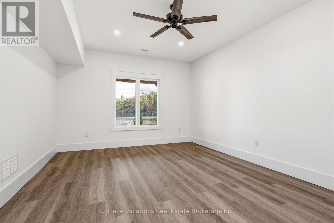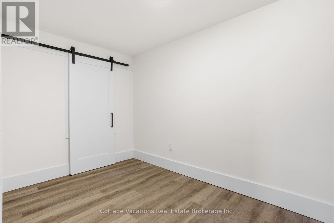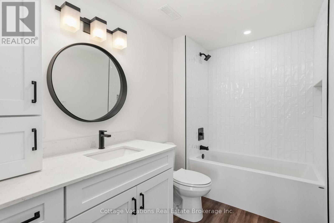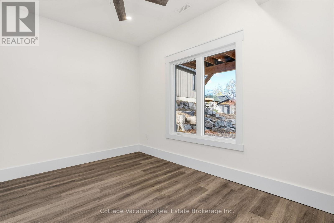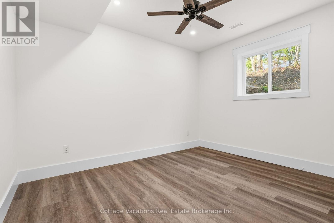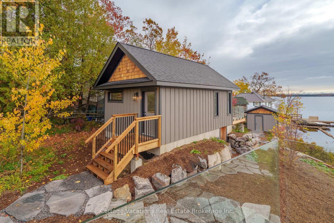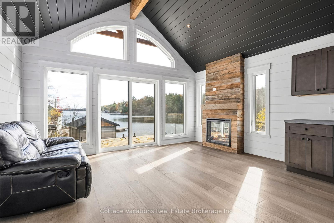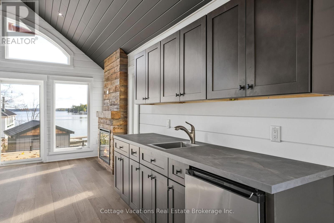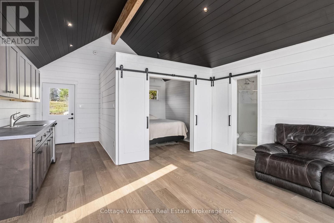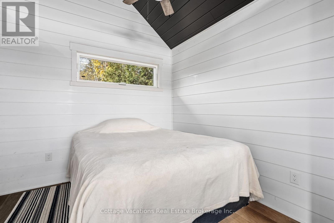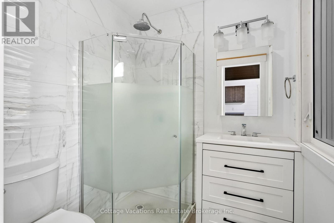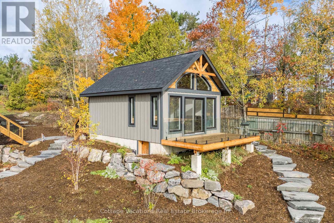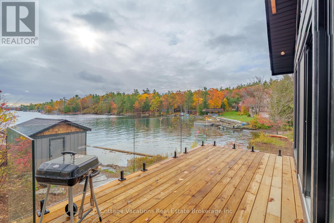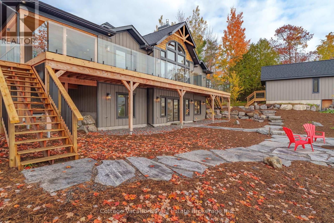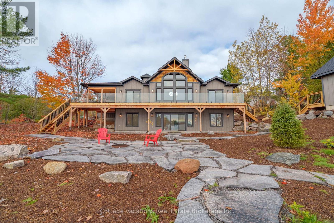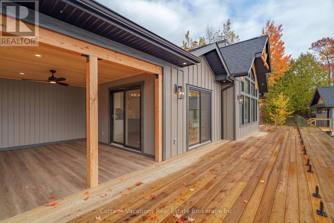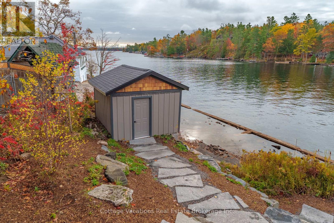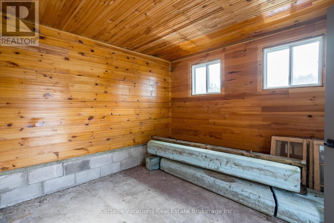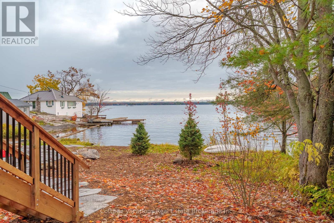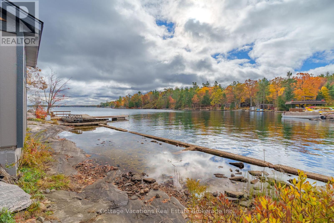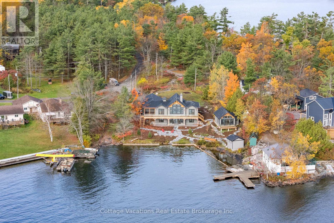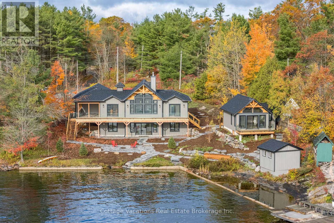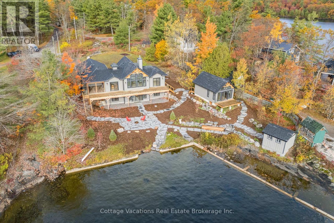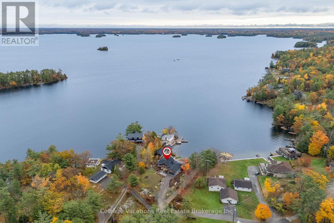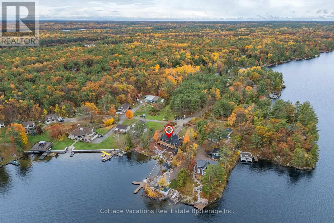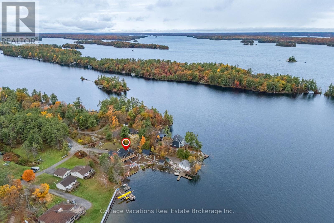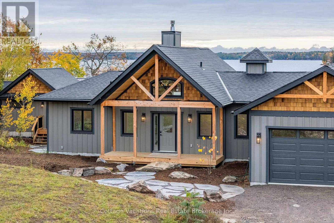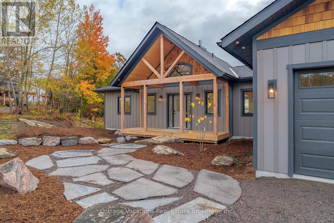1111 Lakeshore Drive Gravenhurst (Muskoka (S)), Ontario P1P 1R2
$2,995,000
Welcome to 1111 Lakeshore Drive, a brand-new custom-built home set on 178 feet of south-facing Lake Muskoka shoreline. Enjoy year-round living on a quiet, private bay, just minutes from downtown Gravenhurst and the Muskoka Wharf. This 4-bedroom, 3-bathroom retreat blends timeless Muskoka character with modern comfort. The main floor offers 1,415 sq. ft. of finished space featuring a grand great room with exposed Douglas Fir beams, a granite-faced propane fireplace, and floor-to-ceiling windows framing breathtaking Lake Muskoka views. The chef's kitchen includes quartz countertops, shaker cabinetry, and a walkout to a 12' 16' covered porch overlooking the water. A lower level with exceptional lake views provides a bright walkout family area with space for friends & family, while the main-floor primary suite opens directly to the deck. Additional features include a 2-car attached garage, main-floor laundry, hardwood flooring, and heated floors in the basement and bathrooms.The exterior is maintenance-free, beautifully landscaped with granite and mulch, complete with a fire pit and 12' 12' storage shed. A fully functional 445 sq. ft. bunkie offers a 3-piece bath, electric fireplace, and private deck, perfect for guests or extended family. With southern exposure, flat terrain to the water, and a dock permit in hand, this turn-key property is ideal for boating, snowmobiling, or simply relaxing in every season. (id:37788)
Property Details
| MLS® Number | X12509950 |
| Property Type | Single Family |
| Community Name | Muskoka (S) |
| Community Features | Fishing |
| Easement | Other, None |
| Features | Irregular Lot Size, Open Space, Level |
| Parking Space Total | 8 |
| Structure | Deck |
| View Type | View Of Water, Lake View, Direct Water View |
| Water Front Name | Lake Muskoka |
| Water Front Type | Waterfront |
Building
| Bathroom Total | 3 |
| Bedrooms Above Ground | 4 |
| Bedrooms Total | 4 |
| Architectural Style | Bungalow |
| Basement Development | Finished |
| Basement Features | Walk Out |
| Basement Type | N/a (finished) |
| Construction Style Attachment | Detached |
| Cooling Type | Central Air Conditioning |
| Exterior Finish | Wood |
| Fireplace Present | Yes |
| Foundation Type | Insulated Concrete Forms |
| Half Bath Total | 1 |
| Heating Fuel | Propane |
| Heating Type | Forced Air |
| Stories Total | 1 |
| Size Interior | 2500 - 3000 Sqft |
| Type | House |
| Utility Water | Lake/river Water Intake |
Parking
| Attached Garage | |
| Garage |
Land
| Access Type | Public Road, Year-round Access, Private Docking |
| Acreage | No |
| Landscape Features | Landscaped |
| Sewer | Septic System |
| Size Irregular | 178 X 191.2 Acre |
| Size Total Text | 178 X 191.2 Acre|1/2 - 1.99 Acres |
| Zoning Description | Rw-6 |
Rooms
| Level | Type | Length | Width | Dimensions |
|---|---|---|---|---|
| Lower Level | Bedroom | 3.97 m | 3.18 m | 3.97 m x 3.18 m |
| Main Level | Laundry Room | 8 m | 8 m | 8 m x 8 m |
| Main Level | Kitchen | 4.67 m | 4.11 m | 4.67 m x 4.11 m |
| Main Level | Dining Room | 2.63 m | 4.23 m | 2.63 m x 4.23 m |
| Main Level | Living Room | 8.53 m | 5.91 m | 8.53 m x 5.91 m |
| Main Level | Primary Bedroom | 4.24 m | 4.1 m | 4.24 m x 4.1 m |
| Main Level | Bathroom | 2.93 m | 3.37 m | 2.93 m x 3.37 m |
Utilities
| Electricity | Installed |
https://www.realtor.ca/real-estate/29067634/1111-lakeshore-drive-gravenhurst-muskoka-s-muskoka-s
73 Joseph St.
Port Carling, Ontario P0B 1J0
(705) 706-9191
cvrealestate.com/
14 King William Street
Huntsville, Ontario P1H 1G5
(705) 706-9191
cvrealestate.com/
Interested?
Contact us for more information


