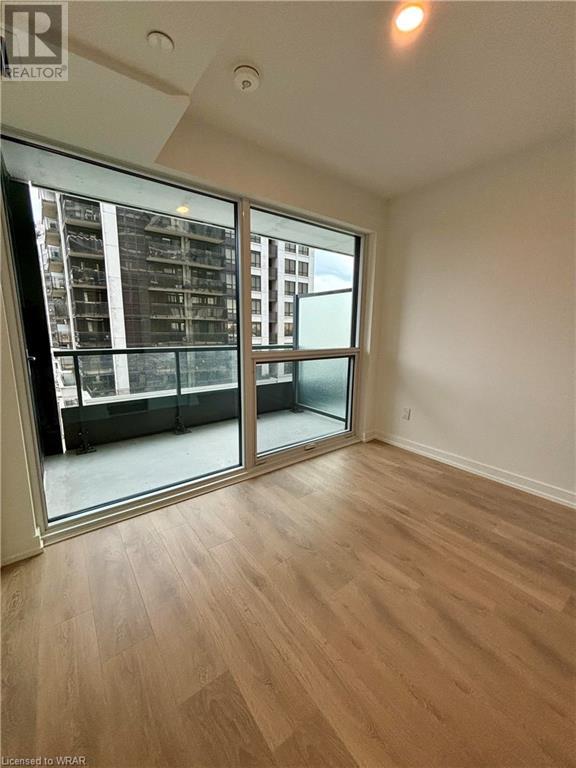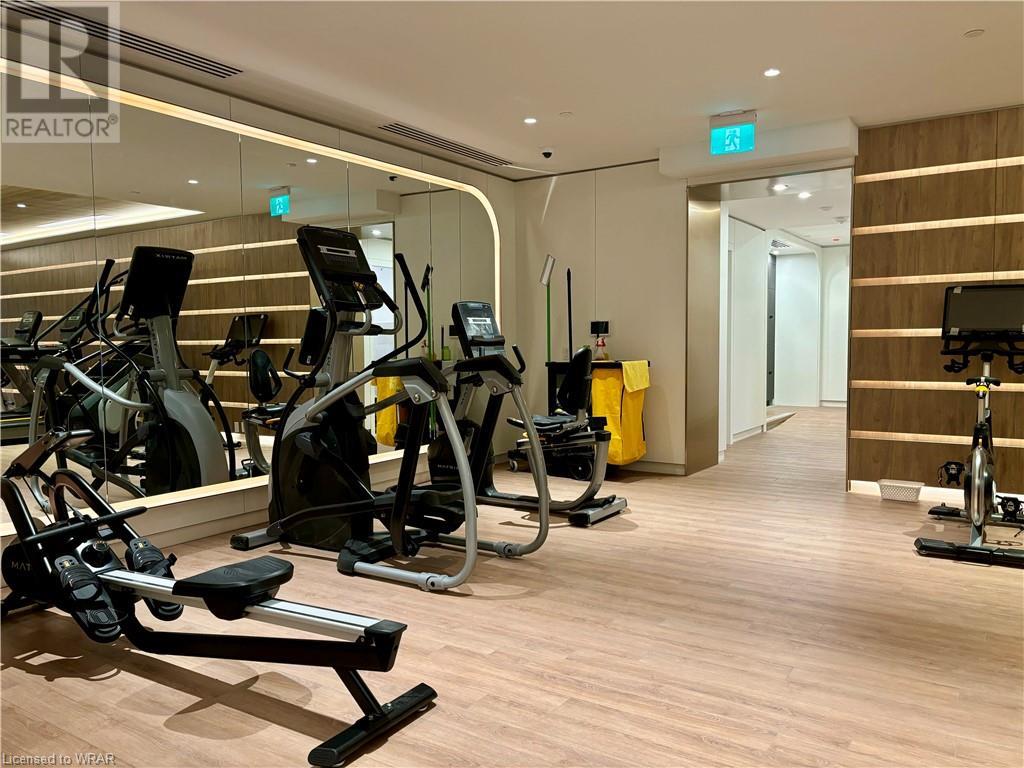1100 Sheppard Avenue W Unit# 709 Toronto, Ontario M3K 0E4
$2,495 Monthly
Parking
Discover this stunning 1-bedroom + den, 1-bath condo in the heart of the city, offering luxury and convenience with parking and internet included. Featuring smooth 8.5 ft ceilings and two balconies, the condo boasts amenities such as a BBQ area, 24-hour concierge, lounge with bar, private meeting room, children's playroom, pet spa, automated parcel storage, and a rooftop terrace. Additional amenities include an exercise room, party room, kids' room, and pet wash station. The unit is equipped with TV/telephone outlets, smoke detectors, and a sprinkler system. The kitchen features an undermount stainless steel sink, refrigerator, cooktop and oven, microwave, hood fan, dishwasher, and stacked washer and dryer. The bathroom is complete with a sink and faucet, cabinetry, a bathtub with a shower curtain rod, faucet, controls, and shower head, as well as a shower with an enclosure. Just minutes from Sheppard West subway station, GO station, TTC, Hwy 401, Costco, and Yorkdale Mall. (id:37788)
Property Details
| MLS® Number | 40615583 |
| Property Type | Single Family |
| Amenities Near By | Park, Public Transit, Schools |
| Features | Balcony |
| Parking Space Total | 1 |
Building
| Bathroom Total | 1 |
| Bedrooms Above Ground | 1 |
| Bedrooms Below Ground | 1 |
| Bedrooms Total | 2 |
| Amenities | Exercise Centre, Party Room |
| Appliances | Dishwasher, Dryer, Microwave, Stove, Washer |
| Basement Type | None |
| Construction Material | Concrete Block, Concrete Walls |
| Construction Style Attachment | Attached |
| Cooling Type | Central Air Conditioning |
| Exterior Finish | Concrete |
| Heating Fuel | Natural Gas |
| Heating Type | Forced Air |
| Stories Total | 1 |
| Size Interior | 560 Sqft |
| Type | Apartment |
| Utility Water | Municipal Water |
Parking
| Underground | |
| Visitor Parking |
Land
| Acreage | No |
| Land Amenities | Park, Public Transit, Schools |
| Sewer | Municipal Sewage System |
| Zoning Description | Res |
Rooms
| Level | Type | Length | Width | Dimensions |
|---|---|---|---|---|
| Main Level | Kitchen | 10'8'' x 27'4'' | ||
| Main Level | Dining Room | 10'8'' x 27'4'' | ||
| Main Level | Living Room | 10'8'' x 27'4'' | ||
| Main Level | 4pc Bathroom | Measurements not available | ||
| Main Level | Den | 7'9'' x 9'7'' | ||
| Main Level | Bedroom | 10'6'' x 10'9'' |
https://www.realtor.ca/real-estate/27133835/1100-sheppard-avenue-w-unit-709-toronto
4711 Yonge St., 10th Floor, Suite F
Toronto, Ontario M2N 6K8
(866) 530-7737
https://exprealty.ca/
675 Riverbend Dr
Kitchener, Ontario N2K 3S3
(866) 530-7737
(647) 849-3180
Interested?
Contact us for more information




























