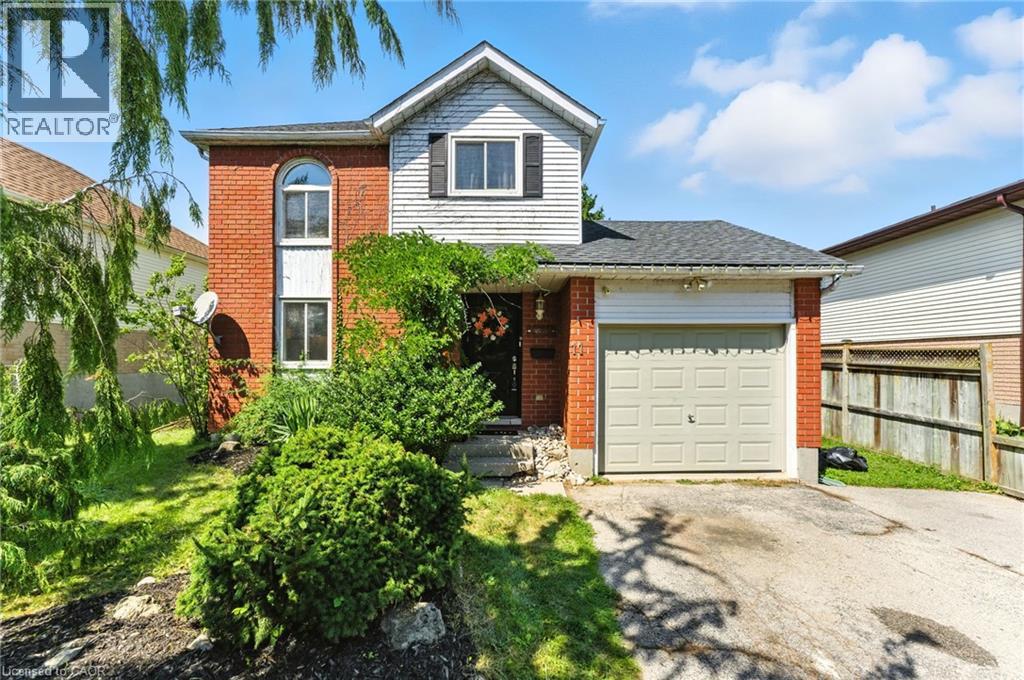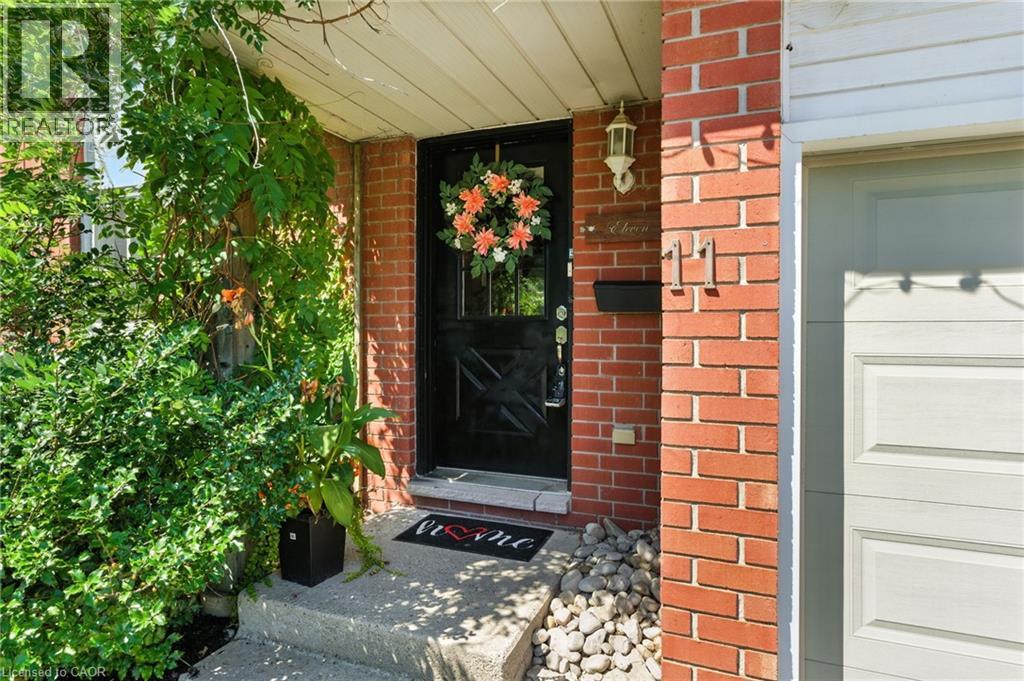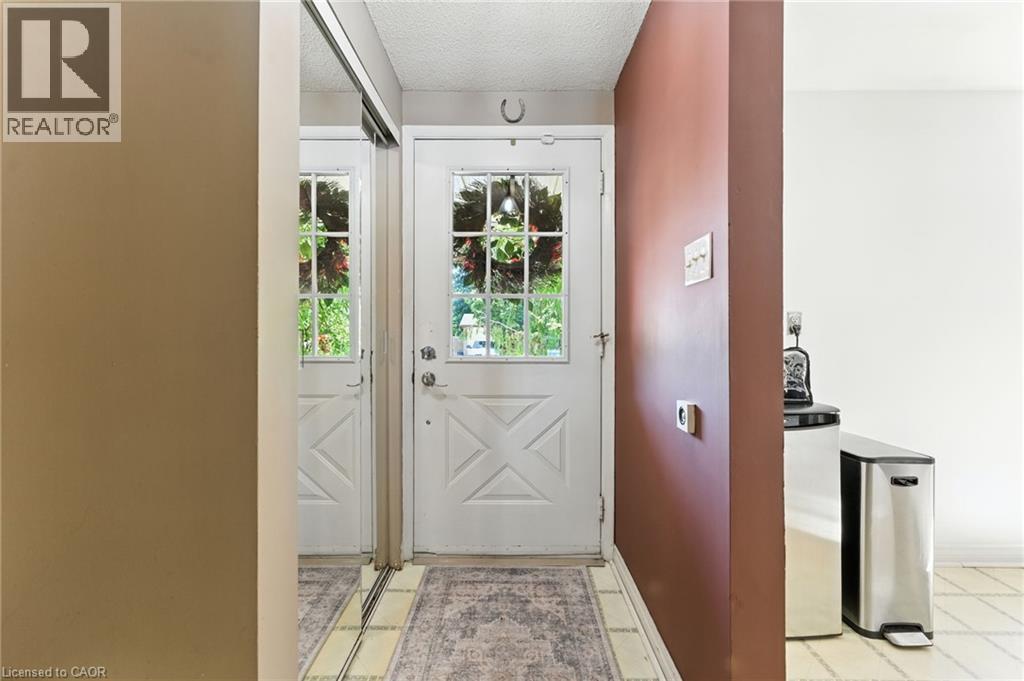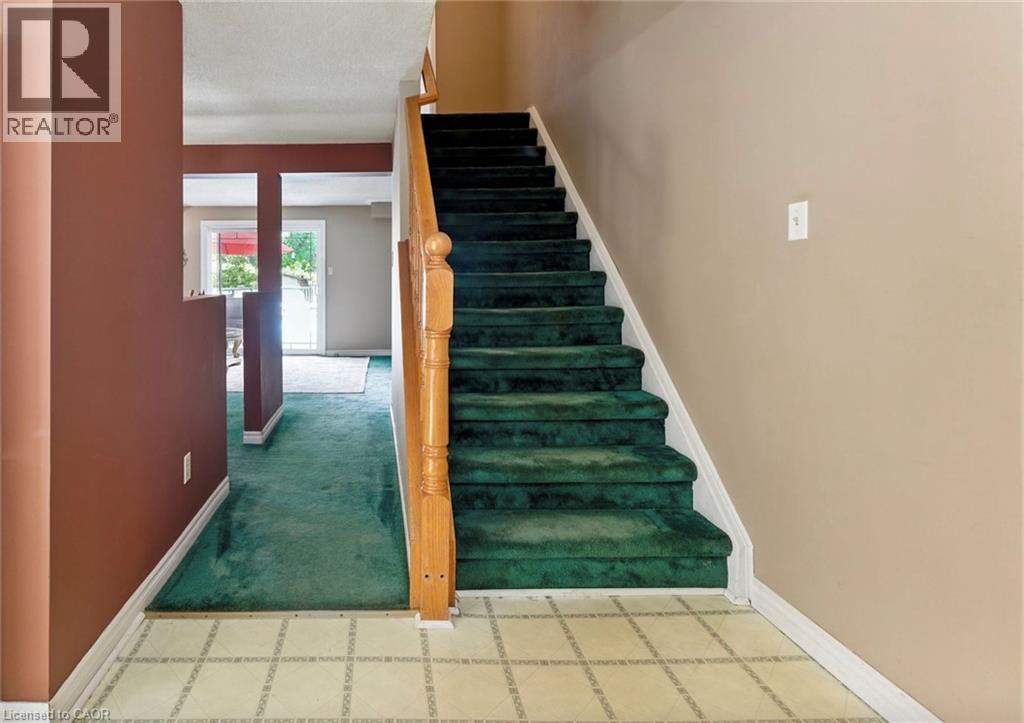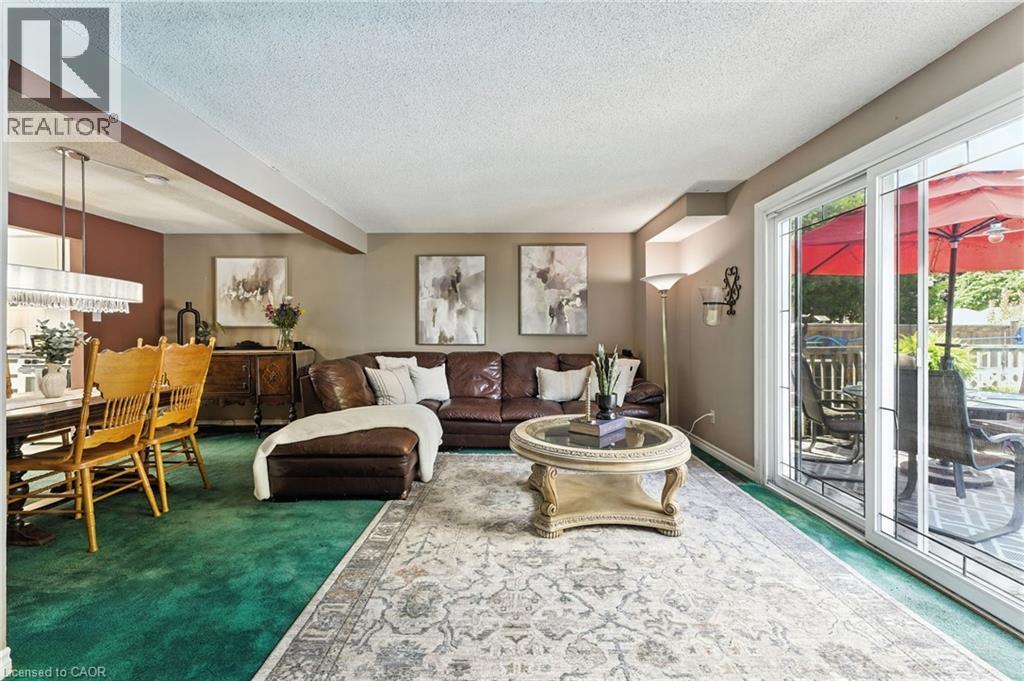11 Hubert Court Cambridge, Ontario N3C 3R2
$699,900
Looking for the perfect mix of fun, function, and location? This 3 bedroom home has it all, complete with a heated pool and tucked on a quiet court mere minutes to the 401, walking distance to schools and shopping and close to every amenity you could possibly need! Inside, the main floor opens beyond the foyer to a bright kitchen that offers room to grow, extend the cabinets and counters or add a sweet breakfast nook! There’s also a separate dining area, so you can finally have space to host! When the summer months are here, slide open the walkout access from the living room and let the backyard become your second living space! Morning coffees by the pool? Check. Weekend BBQs (with gas hookup)? Absolutely! The pool itself is designed for enjoyment and safety, featuring 8ft wide stairs and stainless steel rail for easy entry and exit, Plus the swinging gates let you easily close it off from kids or pets so you can relax while everyone has fun. Upstairs, you’ll find three comfortable bedrooms, including a well sized primary, along with a stylishly updated bathroom (2017). The lower level is the ultimate hangout space, offering a carpet-free rec room, a 2pc bathroom, and laundry area. The best part? Most of the big stuff is already done for you!... furnace, roof, swing-in easy-clean vinyl windows, pool liner, pump, and even the solar and winter covers. That means less time worrying about maintenance and more time enjoying your home. With loads of parking, a fun backyard escape, and a location that can't be beat, this is the kind of home that makes life easy and fun. (id:37788)
Property Details
| MLS® Number | 40761244 |
| Property Type | Single Family |
| Amenities Near By | Public Transit, Schools, Shopping |
| Equipment Type | Water Heater |
| Features | Paved Driveway |
| Parking Space Total | 5 |
| Pool Type | On Ground Pool |
| Rental Equipment Type | Water Heater |
| Structure | Shed |
Building
| Bathroom Total | 2 |
| Bedrooms Above Ground | 3 |
| Bedrooms Total | 3 |
| Appliances | Dishwasher, Dryer, Refrigerator, Water Softener, Washer, Gas Stove(s) |
| Architectural Style | 2 Level |
| Basement Development | Finished |
| Basement Type | Full (finished) |
| Constructed Date | 1986 |
| Construction Style Attachment | Detached |
| Cooling Type | Central Air Conditioning |
| Exterior Finish | Aluminum Siding, Brick Veneer |
| Foundation Type | Poured Concrete |
| Half Bath Total | 1 |
| Heating Fuel | Natural Gas |
| Heating Type | Forced Air |
| Stories Total | 2 |
| Size Interior | 1510 Sqft |
| Type | House |
| Utility Water | Municipal Water |
Parking
| Attached Garage |
Land
| Access Type | Highway Access, Highway Nearby |
| Acreage | No |
| Fence Type | Fence |
| Land Amenities | Public Transit, Schools, Shopping |
| Sewer | Municipal Sewage System |
| Size Depth | 110 Ft |
| Size Frontage | 47 Ft |
| Size Total Text | Under 1/2 Acre |
| Zoning Description | R5 |
Rooms
| Level | Type | Length | Width | Dimensions |
|---|---|---|---|---|
| Second Level | Bedroom | 12'4'' x 8'7'' | ||
| Second Level | Bedroom | 12'3'' x 9'9'' | ||
| Second Level | Primary Bedroom | 13'9'' x 11'3'' | ||
| Second Level | 4pc Bathroom | 7'10'' x 4'6'' | ||
| Basement | 2pc Bathroom | 5'4'' x 4'4'' | ||
| Basement | Recreation Room | 22'5'' x 18'9'' | ||
| Main Level | Living Room | 18'8'' x 11'3'' | ||
| Main Level | Dining Room | 15'0'' x 8'0'' | ||
| Main Level | Kitchen | 11'9'' x 9'0'' | ||
| Main Level | Foyer | 9'4'' x 7'0'' |
https://www.realtor.ca/real-estate/28773914/11-hubert-court-cambridge
42 Zaduk Court
Conestogo, Ontario N0B 1N0
(519) 804-9934
Interested?
Contact us for more information

