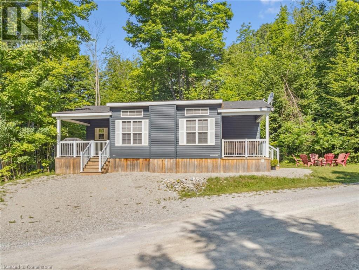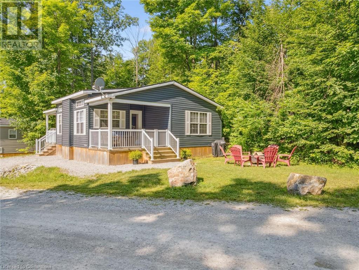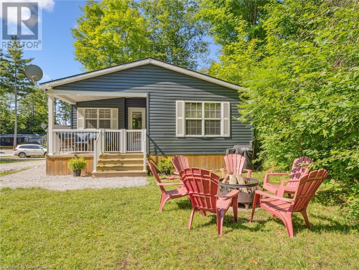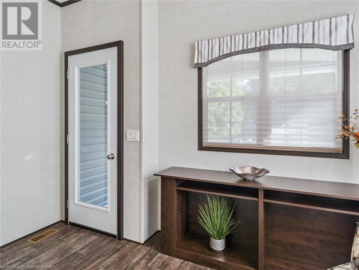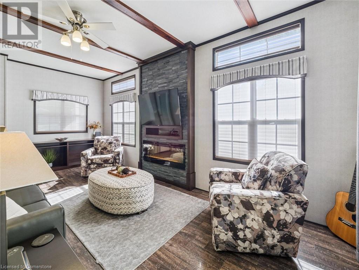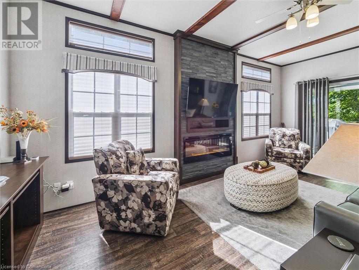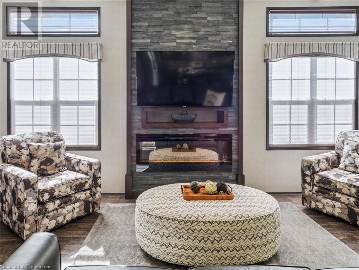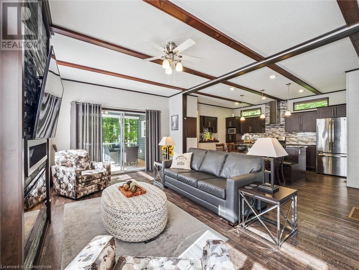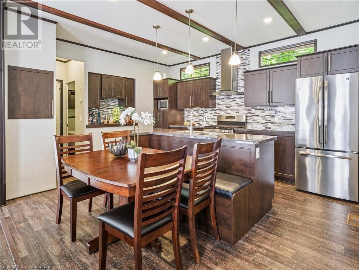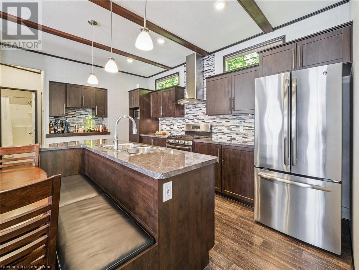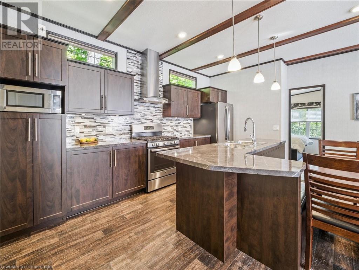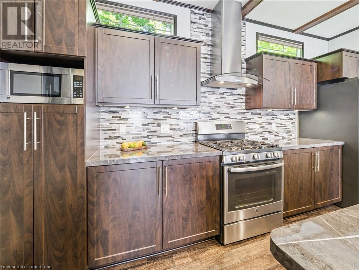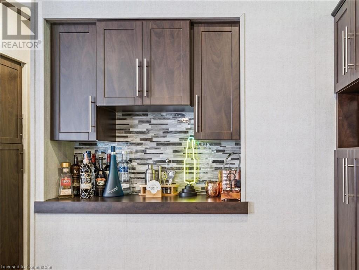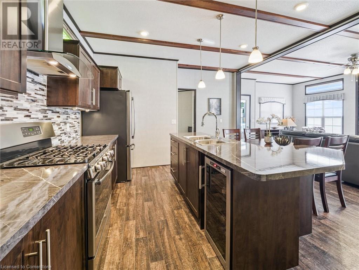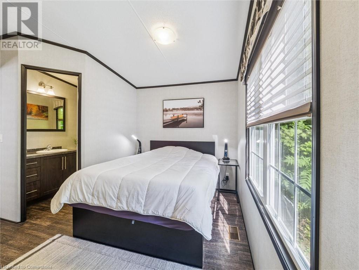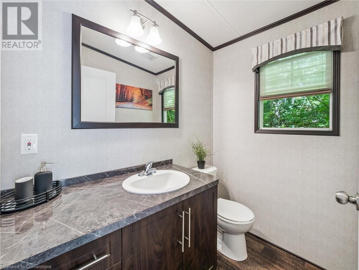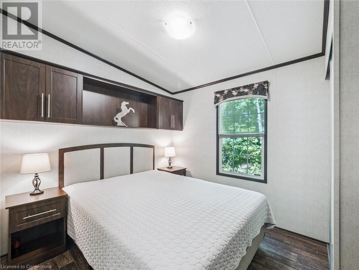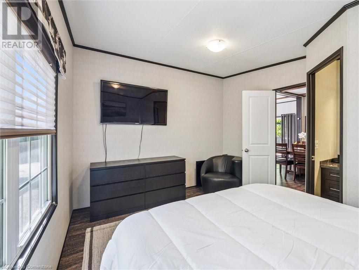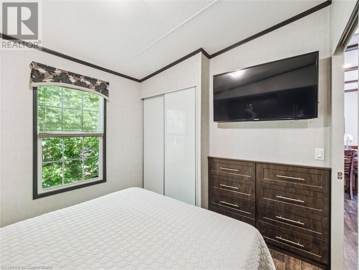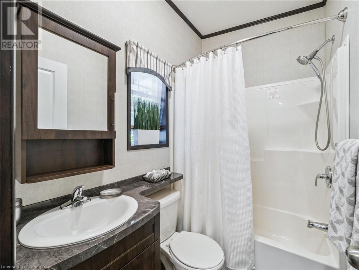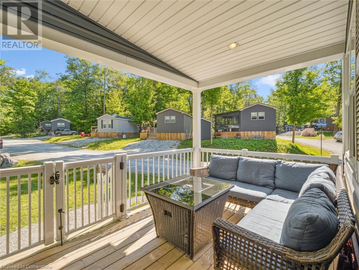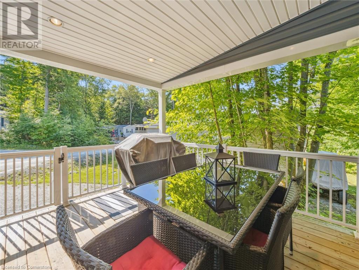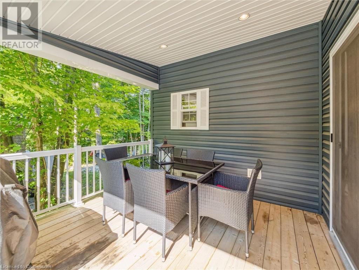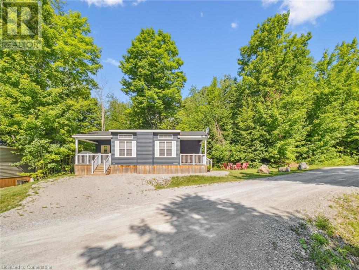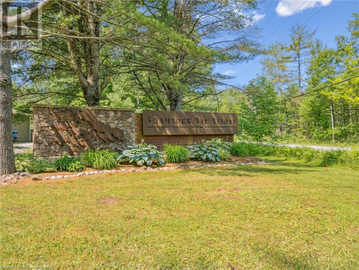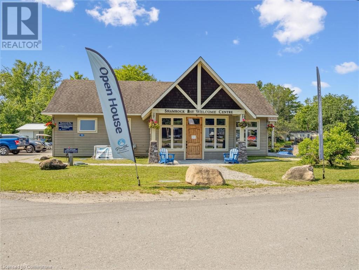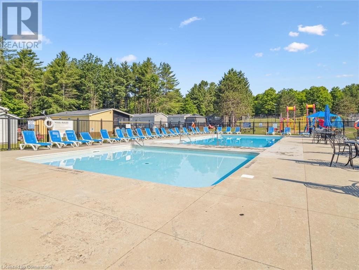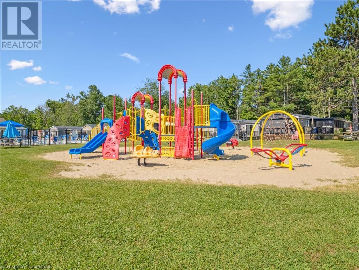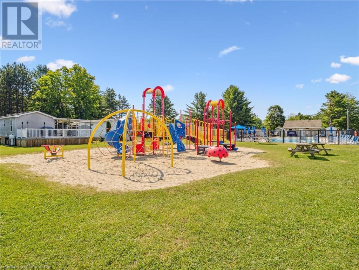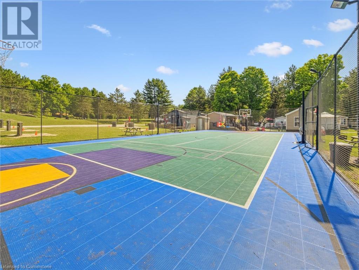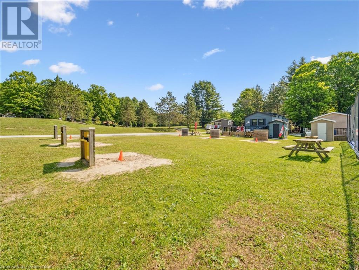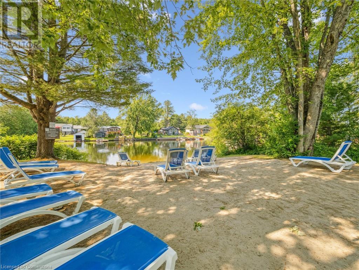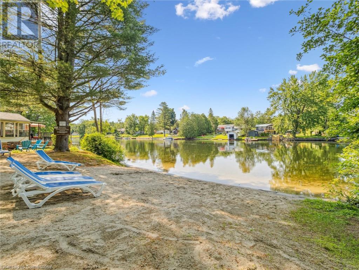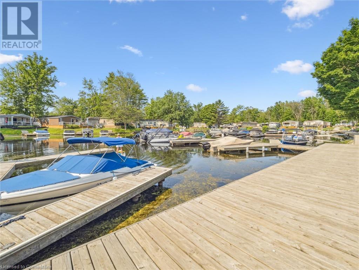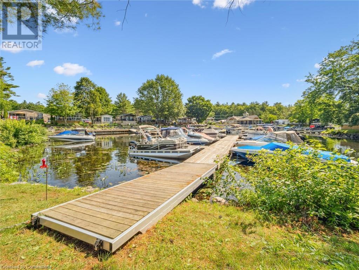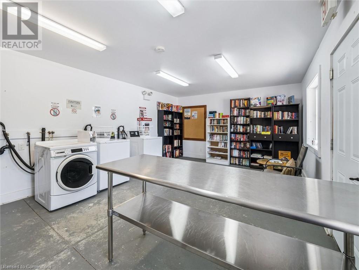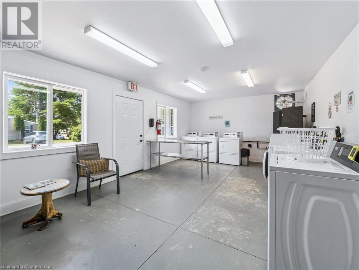1082 Shamrock Marina Road Unit# 192 Severn Bridge, Ontario P0E 1N0
$185,000
Welcome to an extraordinary chance to own a fully turn-key cottage in one of Muskoka’s most sought-after gated communities. This one-of-a-kind fully upgraded Cypress model is the only cottage of its kind in the resort and the largest, making it a rare and highly desirable offering. Privately tucked away, this stunning cottage backs onto a natural forest with iconic Muskoka rock formations and offers no side neighbors, creating a peaceful and secluded private oasis making it the perfect setting to relax and unwind. Featuring 2 spacious bedrooms and 2 full bathrooms, including a private ensuite, this beautifully designed retreat offers a bright open-concept layout with an expansive kitchen, complete with an oversized island with breakfast bar and sink, ideal for cooking and entertaining. Enjoy cozy evenings by the electric fireplace with stone veneer surround, while sunlight streams through the wrap around windows with sunrise views. This property comes fully furnished and entirely equipped just bring your suitcase! Included are small kitchen appliances, utensils, cutlery, pots, pans, and much more! Step outside to your dual upgraded covered porches featuring railings and entry systems, patio furniture, a tabletop firepit, two BBQs, and even a Traeger smoker for the ultimate outdoor dining experience. You’ll also find ample storage with two sheds, perfect for all your gear and extras. Optional upgrades include a Rinker Captiva 228 Bowrider boat and an E-Z GO golf cart, taking your resort lifestyle to the next level. Enjoy full access to the resort’s incredible amenities, including a private beach, multiple pools, basketball and tennis courts, horseshoe pits, marina access, and more. This exceptional cottage is a true masterpiece and fully stocked, beautifully maintained, and ready for you to start creating unforgettable memories in the heart of picturesque Muskoka. A rare find that truly has it all—don’t miss out! (id:37788)
Property Details
| MLS® Number | 40750991 |
| Property Type | Single Family |
| Amenities Near By | Marina, Park, Place Of Worship, Playground, Schools, Shopping |
| Community Features | Quiet Area, Community Centre, School Bus |
| Equipment Type | None |
| Features | Corner Site, Visual Exposure, Country Residential, Recreational |
| Parking Space Total | 2 |
| Pool Type | Inground Pool |
| Rental Equipment Type | None |
| Structure | Playground, Shed, Porch, Tennis Court |
Building
| Bathroom Total | 2 |
| Bedrooms Above Ground | 2 |
| Bedrooms Total | 2 |
| Appliances | Microwave, Refrigerator, Stove, Hood Fan, Window Coverings, Wine Fridge |
| Architectural Style | Bungalow |
| Basement Development | Unfinished |
| Basement Type | Crawl Space (unfinished) |
| Construction Material | Wood Frame |
| Construction Style Attachment | Detached |
| Cooling Type | Central Air Conditioning |
| Exterior Finish | Vinyl Siding, Wood |
| Fireplace Fuel | Electric |
| Fireplace Present | Yes |
| Fireplace Total | 1 |
| Fireplace Type | Other - See Remarks |
| Fixture | Ceiling Fans |
| Foundation Type | None |
| Half Bath Total | 1 |
| Heating Fuel | Propane |
| Heating Type | Forced Air |
| Stories Total | 1 |
| Size Interior | 780 Sqft |
| Type | Modular |
| Utility Water | Community Water System |
Land
| Access Type | Water Access, Road Access |
| Acreage | No |
| Land Amenities | Marina, Park, Place Of Worship, Playground, Schools, Shopping |
| Sewer | Septic System |
| Size Frontage | 30 Ft |
| Size Total Text | Under 1/2 Acre |
| Zoning Description | Cw-8a |
Rooms
| Level | Type | Length | Width | Dimensions |
|---|---|---|---|---|
| Main Level | Porch | 11'0'' x 12'0'' | ||
| Main Level | Porch | 8'0'' x 12'0'' | ||
| Main Level | 2pc Bathroom | Measurements not available | ||
| Main Level | Bedroom | 10'11'' x 13'3'' | ||
| Main Level | 4pc Bathroom | Measurements not available | ||
| Main Level | Bedroom | 8'4'' x 8'7'' | ||
| Main Level | Kitchen/dining Room | 16'11'' x 13'3'' | ||
| Main Level | Living Room | 9'6'' x 11'6'' |
https://www.realtor.ca/real-estate/28600961/1082-shamrock-marina-road-unit-192-severn-bridge

901 Victoria St. N.
Kitchener, Ontario N2B 3C3
(519) 579-4110
(519) 579-3442
www.remaxtwincity.com/
Interested?
Contact us for more information

