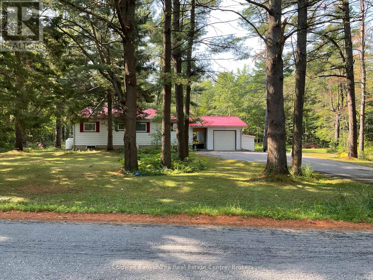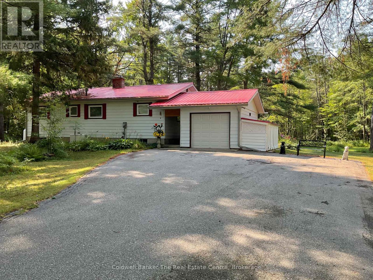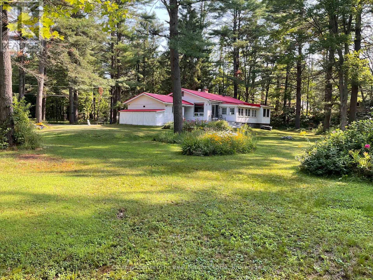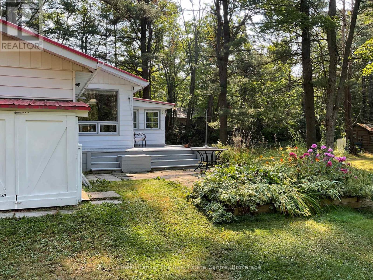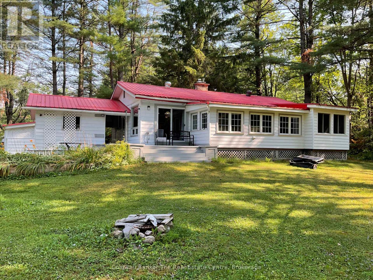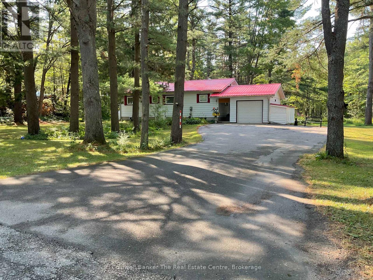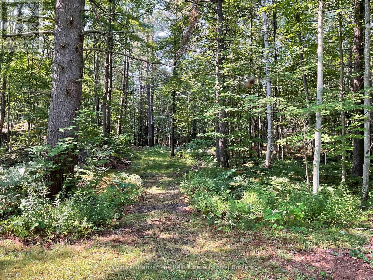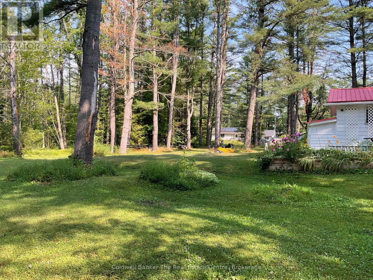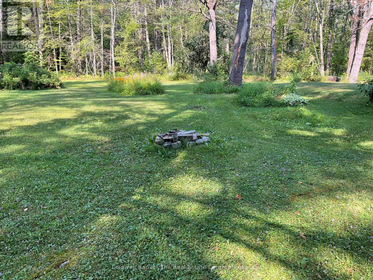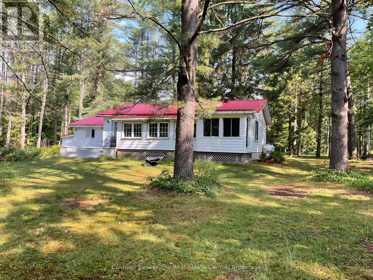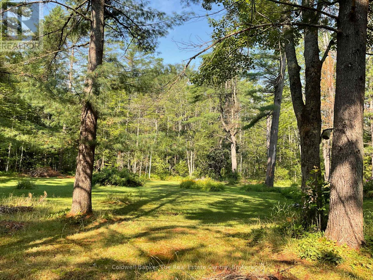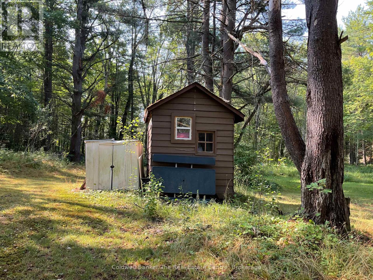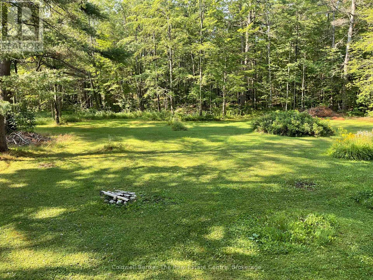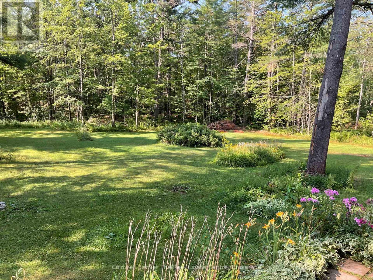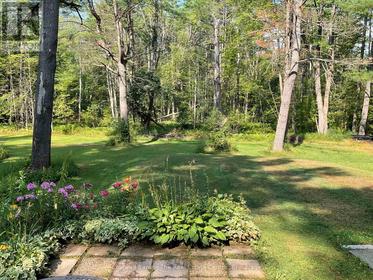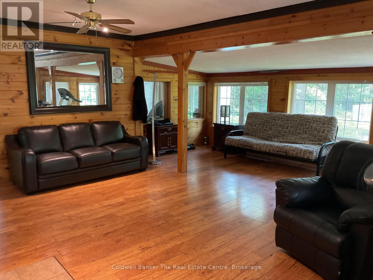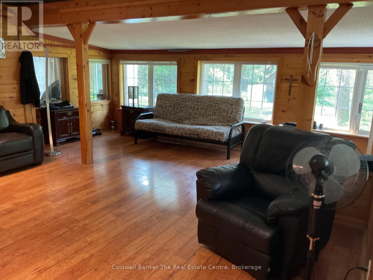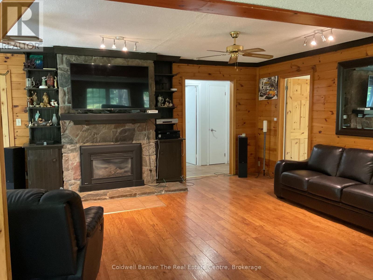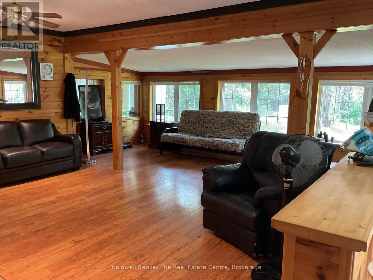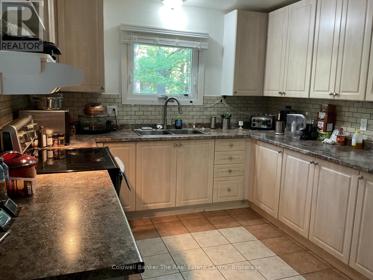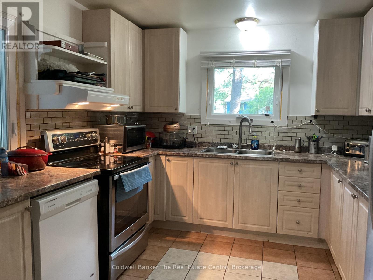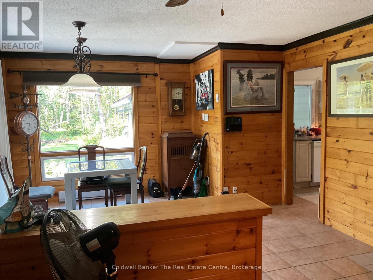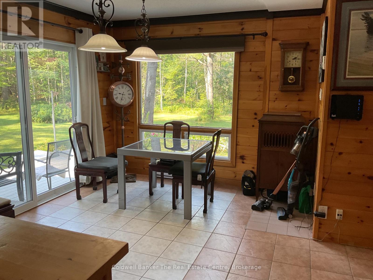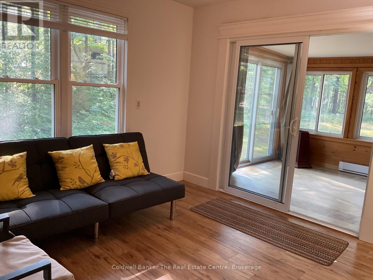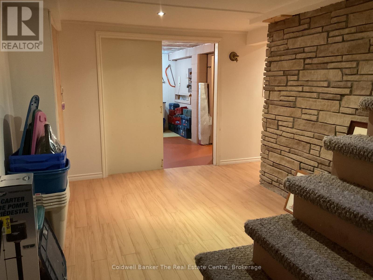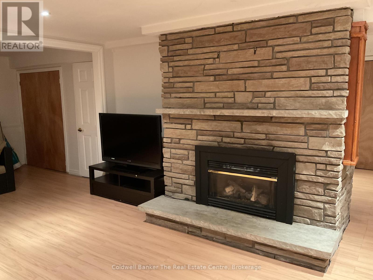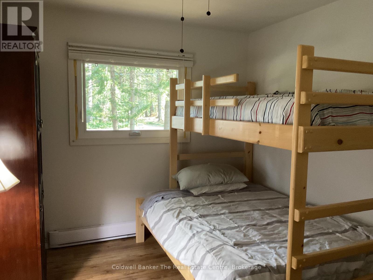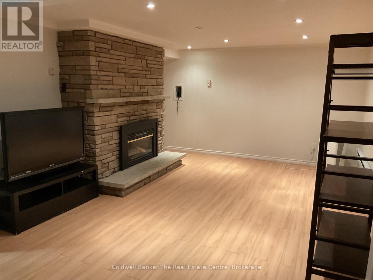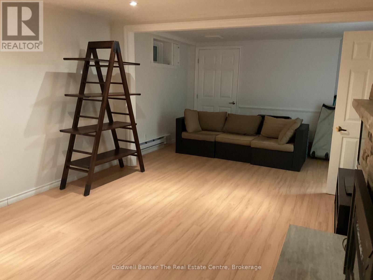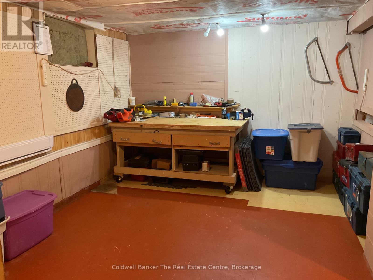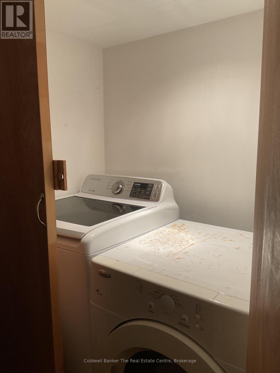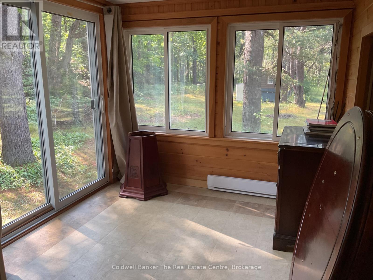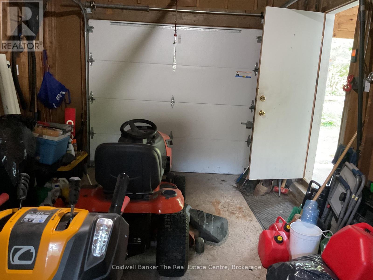1060 Kahshe Lake Road S Gravenhurst (Morrison), Ontario P0E 1G0
$639,900
Discover this inviting 3-bedroom, 2-bathroom bungalow set on approximately 2 acres of beautifully landscaped, park-like grounds. Featuring a detached single-car garage, paved driveway, and a durable metal roof, this home offers both comfort and practicality. Enjoy the bright and airy Muskoka room perfect for relaxing with your morning coffee or entertaining guests. The basement includes a convenient laundry closet, a workshop area for hobbies or storage, and a water filtration system for added peace of mind. The living/dining are is centered around a charming propane fireplace, this warm and welcoming space offers both comfort and style. Automatic generator keeps your home powered during outages for uninterrupted lifestyle. Step outside to expansive decking surrounded by mature trees, creating a peaceful private retreat. Enjoy a scenic path through your own private nature. Located close to a public beach and boat launch on Kahshe Lake, you'll have easy access to Muskoka's natural beauty while still enjoying the comforts of home. (id:37788)
Property Details
| MLS® Number | X12335536 |
| Property Type | Single Family |
| Community Name | Morrison |
| Amenities Near By | Beach, Park |
| Community Features | School Bus |
| Features | Wooded Area, Flat Site, Sump Pump |
| Parking Space Total | 7 |
| Structure | Deck, Shed |
| Water Front Type | Waterfront |
Building
| Bathroom Total | 2 |
| Bedrooms Above Ground | 3 |
| Bedrooms Total | 3 |
| Age | 51 To 99 Years |
| Appliances | Garage Door Opener Remote(s), Water Heater, Dryer, Stove, Washer, Window Coverings, Refrigerator |
| Architectural Style | Bungalow |
| Basement Development | Partially Finished |
| Basement Type | Full (partially Finished) |
| Construction Style Attachment | Detached |
| Cooling Type | Wall Unit |
| Exterior Finish | Vinyl Siding |
| Fireplace Present | Yes |
| Fireplace Total | 2 |
| Foundation Type | Block |
| Half Bath Total | 1 |
| Heating Fuel | Propane |
| Heating Type | Baseboard Heaters |
| Stories Total | 1 |
| Size Interior | 1100 - 1500 Sqft |
| Type | House |
| Utility Power | Generator |
Parking
| Detached Garage | |
| Garage |
Land
| Acreage | Yes |
| Land Amenities | Beach, Park |
| Landscape Features | Landscaped |
| Sewer | Septic System |
| Size Depth | 496 Ft ,1 In |
| Size Frontage | 180 Ft ,2 In |
| Size Irregular | 180.2 X 496.1 Ft |
| Size Total Text | 180.2 X 496.1 Ft|2 - 4.99 Acres |
| Zoning Description | Rc-4 |
Rooms
| Level | Type | Length | Width | Dimensions |
|---|---|---|---|---|
| Basement | Utility Room | 4.37 m | 3.37 m | 4.37 m x 3.37 m |
| Basement | Bathroom | 1.01 m | 1.55 m | 1.01 m x 1.55 m |
| Basement | Family Room | 7.09 m | 3.9 m | 7.09 m x 3.9 m |
| Basement | Workshop | 4.39 m | 3.45 m | 4.39 m x 3.45 m |
| Basement | Utility Room | 2.96 m | 2.56 m | 2.96 m x 2.56 m |
| Main Level | Living Room | 6.59 m | 5.98 m | 6.59 m x 5.98 m |
| Main Level | Bathroom | 2.26 m | 2.13 m | 2.26 m x 2.13 m |
| Main Level | Kitchen | 4.65 m | 3.24 m | 4.65 m x 3.24 m |
| Main Level | Dining Room | 3.4 m | 3.59 m | 3.4 m x 3.59 m |
| Main Level | Bedroom | 3.47 m | 2.54 m | 3.47 m x 2.54 m |
| Main Level | Bedroom 2 | 3.6 m | 3.06 m | 3.6 m x 3.06 m |
| Main Level | Bedroom | 3.55 m | 3.14 m | 3.55 m x 3.14 m |
| Main Level | Sunroom | 3.15 m | 2.77 m | 3.15 m x 2.77 m |
Utilities
| Electricity | Installed |
https://www.realtor.ca/real-estate/28713888/1060-kahshe-lake-road-s-gravenhurst-morrison-morrison
355 Muskoka Road South
Gravenhurst, Ontario P1P 1J4
(705) 687-8732
www.cbtherealestatecentre.com/
Interested?
Contact us for more information

