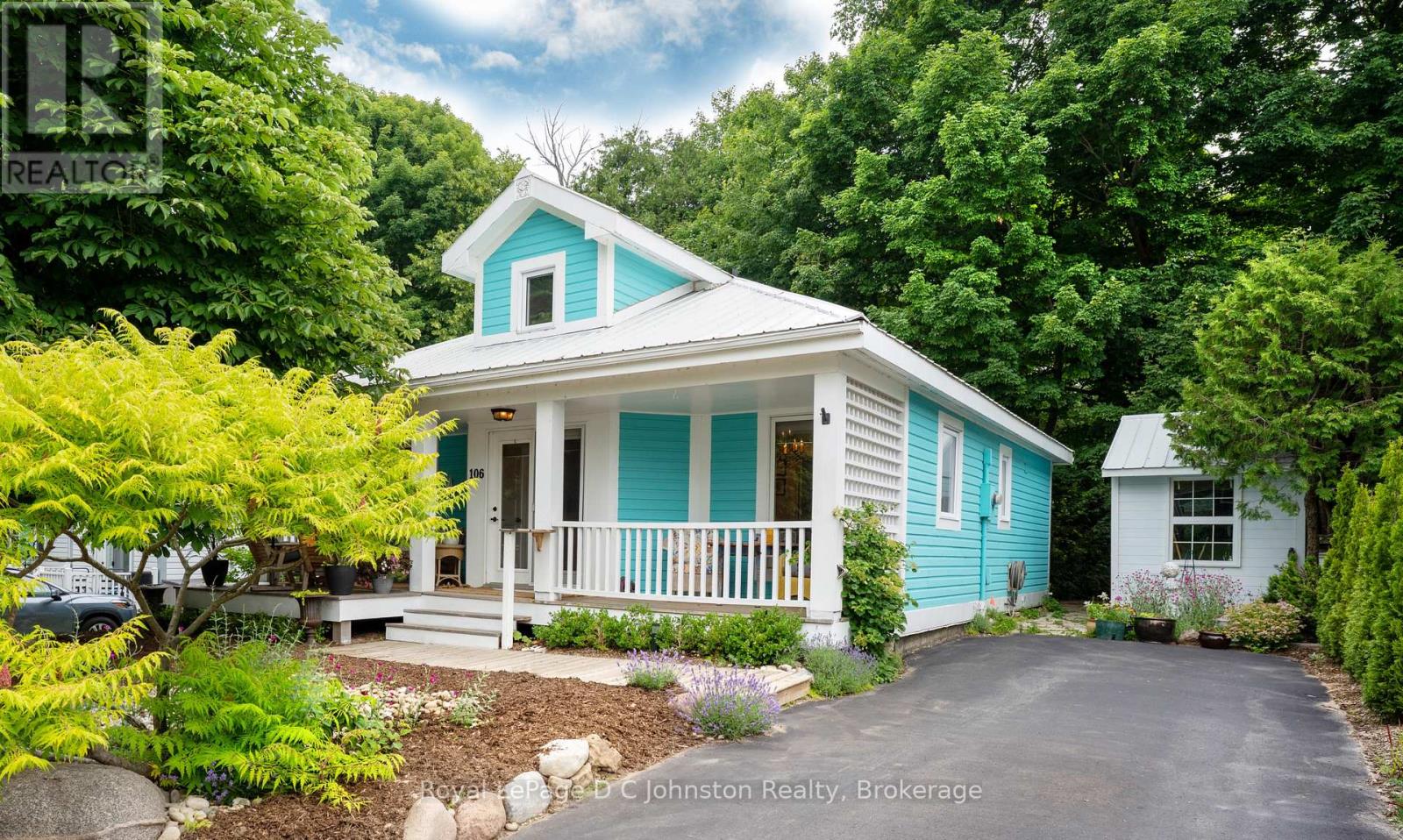106 - 383 Mcnabb Street Saugeen Shores, Ontario N0H 2L0
$699,999
Live worry-free just minutes from the beach, scenic trails, and tennis courts in the charming town of Southampton! This delightful one-plus-bedroom bungalow is full of charm and nestled right at the edge of a picturesque ravine with a tranquil stream running through. Views of trees at the front and back of the property! The landscaping has been carefully planned for low maintenance, with generous use of flagstone, ornamental grasses, and natural stone for a clean, elegant look. Bright East coast style colour and clad in solid wood with a long-lasting metal roof, the home offers both character and durability. A brand-new, expanded front deck enhances the outdoor living experience designed with two distinct spaces: one side offers a peaceful, shaded retreat, perfect for morning coffee or a good book, while the other enjoys full sun, ideal for relaxing or entertaining. Inside, the home is cozy and welcoming, heated by a gas fireplace in the living area and a freestanding Jøtul gas stove in the family room, while ductless air conditioning keeps things cool in the summer months. The beautifully designed kitchen is both stylish and functional, featuring sleek stone countertops high-end stainless steel appliances and a gas range perfect for home cooks. Located in a quiet, private enclave of just 32 homes, this property enjoys a peaceful setting with virtually no through traffic. It's just a short stroll to the Warder tennis courts, close to the scenic rail trail and bike path network, and minutes from Southamptons beautiful South Street Beach with its soft sand and world famous sunsets! The nearby forest trails also offer easy access all the way to Port Elgin, perfect for walking, biking or cross country skiing in the winter months. Condo fees for this lot line condo are $140/month and includes snow removal on the street, street maintenance and lighting. Whether you're searching for a weekend cottage or a quiet place to retreat to, this gem ticks all the boxes! (id:37788)
Open House
This property has open houses!
1:00 pm
Ends at:3:00 pm
Property Details
| MLS® Number | X12277114 |
| Property Type | Single Family |
| Community Name | Saugeen Shores |
| Parking Space Total | 2 |
| Structure | Deck, Patio(s), Shed |
Building
| Bathroom Total | 2 |
| Bedrooms Above Ground | 1 |
| Bedrooms Total | 1 |
| Age | 31 To 50 Years |
| Amenities | Fireplace(s) |
| Appliances | Dryer, Water Heater, Range, Stove, Washer, Window Coverings, Refrigerator |
| Architectural Style | Bungalow |
| Basement Development | Unfinished |
| Basement Type | Crawl Space (unfinished) |
| Construction Status | Insulation Upgraded |
| Construction Style Attachment | Detached |
| Exterior Finish | Wood |
| Fireplace Present | Yes |
| Fireplace Total | 2 |
| Foundation Type | Poured Concrete |
| Half Bath Total | 1 |
| Heating Fuel | Natural Gas |
| Heating Type | Heat Pump |
| Stories Total | 1 |
| Size Interior | 700 - 1100 Sqft |
| Type | House |
| Utility Water | Municipal Water |
Parking
| No Garage |
Land
| Access Type | Private Road |
| Acreage | No |
| Fence Type | Partially Fenced |
| Landscape Features | Landscaped |
| Sewer | Sanitary Sewer |
| Zoning Description | R1-8 |
Rooms
| Level | Type | Length | Width | Dimensions |
|---|---|---|---|---|
| Main Level | Living Room | 3.37 m | 3.3 m | 3.37 m x 3.3 m |
| Main Level | Kitchen | 3.37 m | 3 m | 3.37 m x 3 m |
| Main Level | Den | 3 m | 3.06 m | 3 m x 3.06 m |
| Main Level | Bathroom | 3.07 m | 1.24 m | 3.07 m x 1.24 m |
| Main Level | Bedroom | 2.5 m | 2.4 m | 2.5 m x 2.4 m |
| Main Level | Sunroom | 5.5 m | 3.04 m | 5.5 m x 3.04 m |
| Main Level | Bathroom | 1.8 m | 1.55 m | 1.8 m x 1.55 m |
Utilities
| Cable | Available |
| Electricity | Installed |
| Sewer | Installed |
https://www.realtor.ca/real-estate/28588708/106-383-mcnabb-street-saugeen-shores-saugeen-shores

200 High St
Southampton, Ontario N0H 2L0
(519) 797-5544
www.dcjohnstonrealty.com/
Interested?
Contact us for more information






































