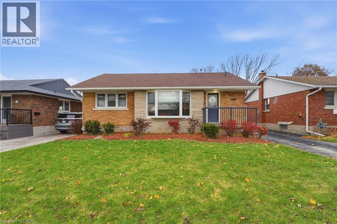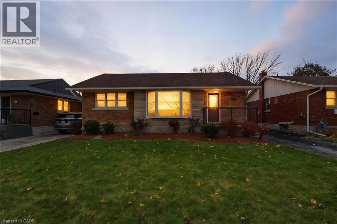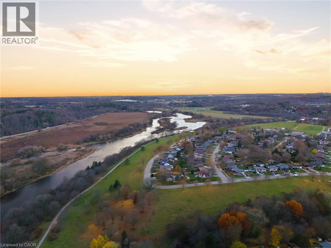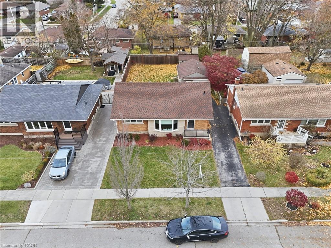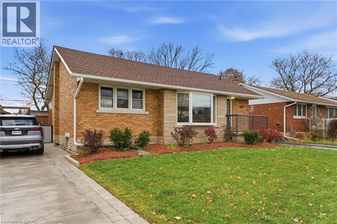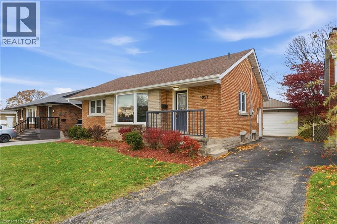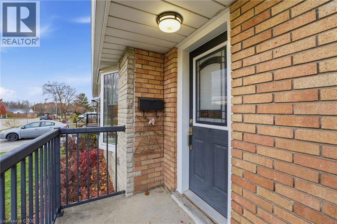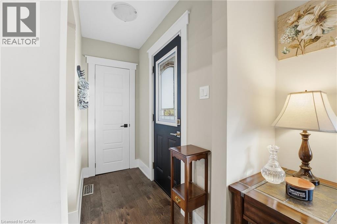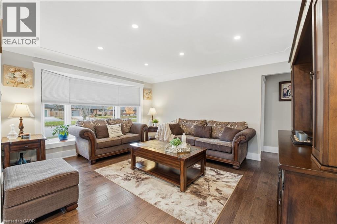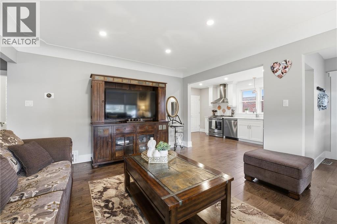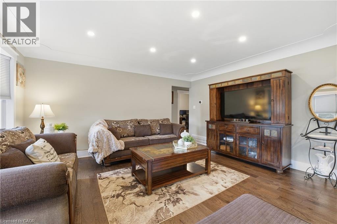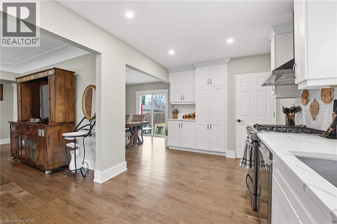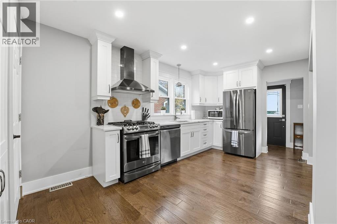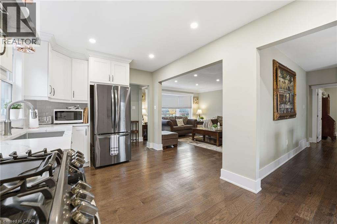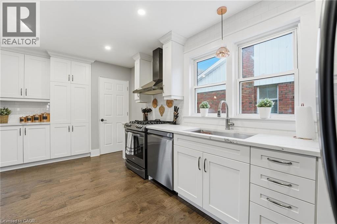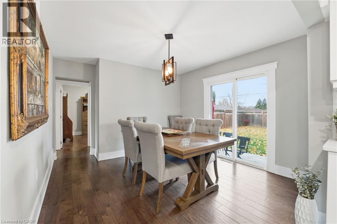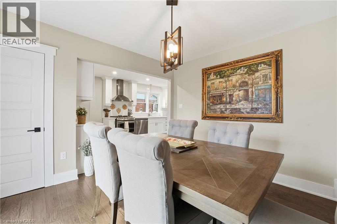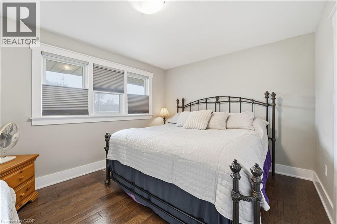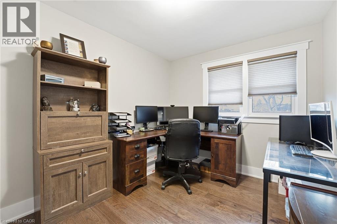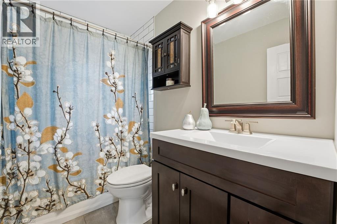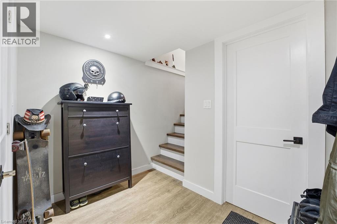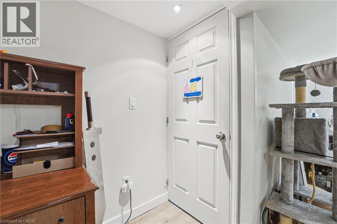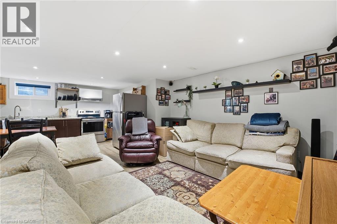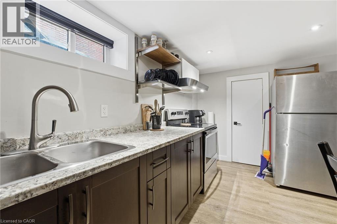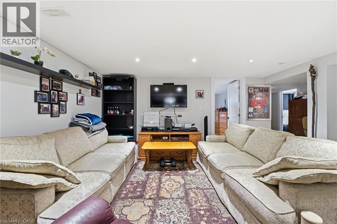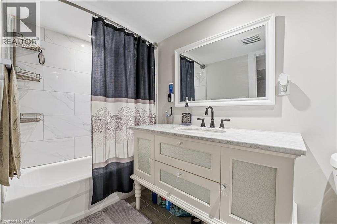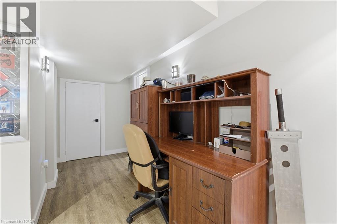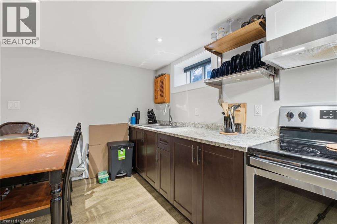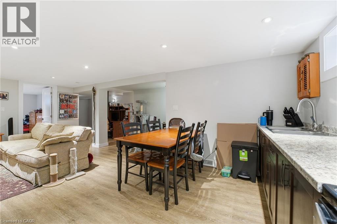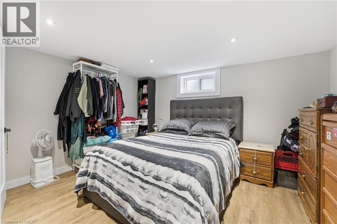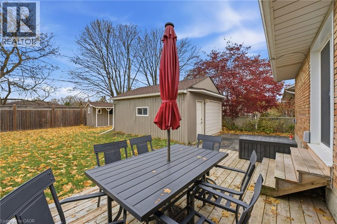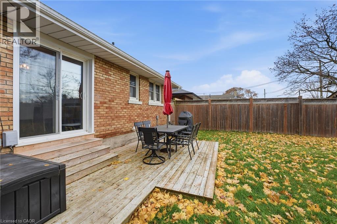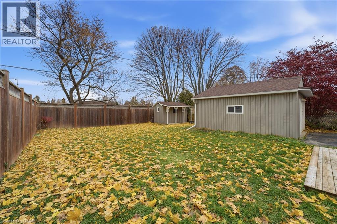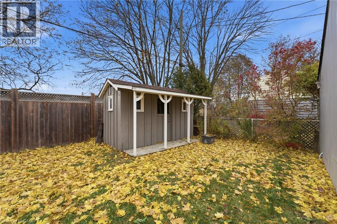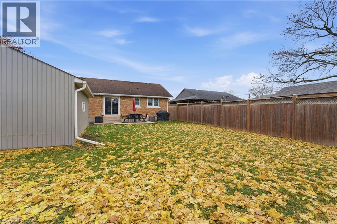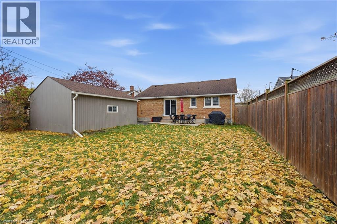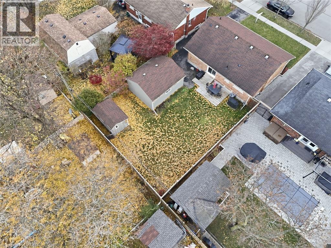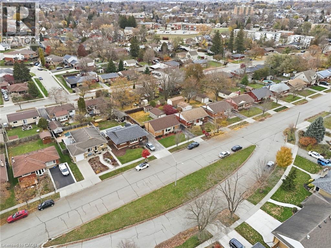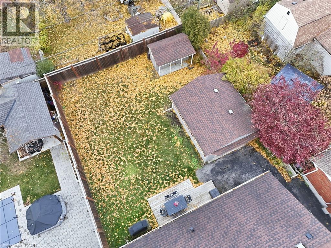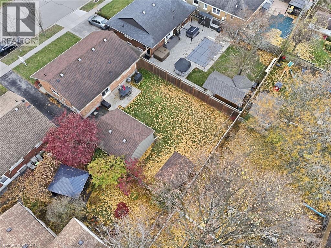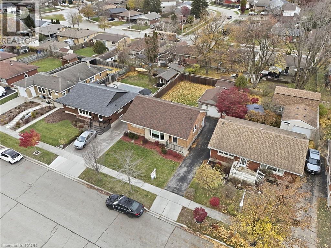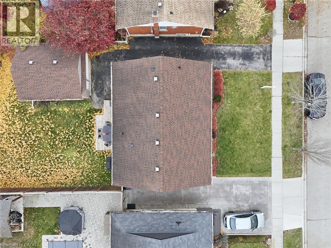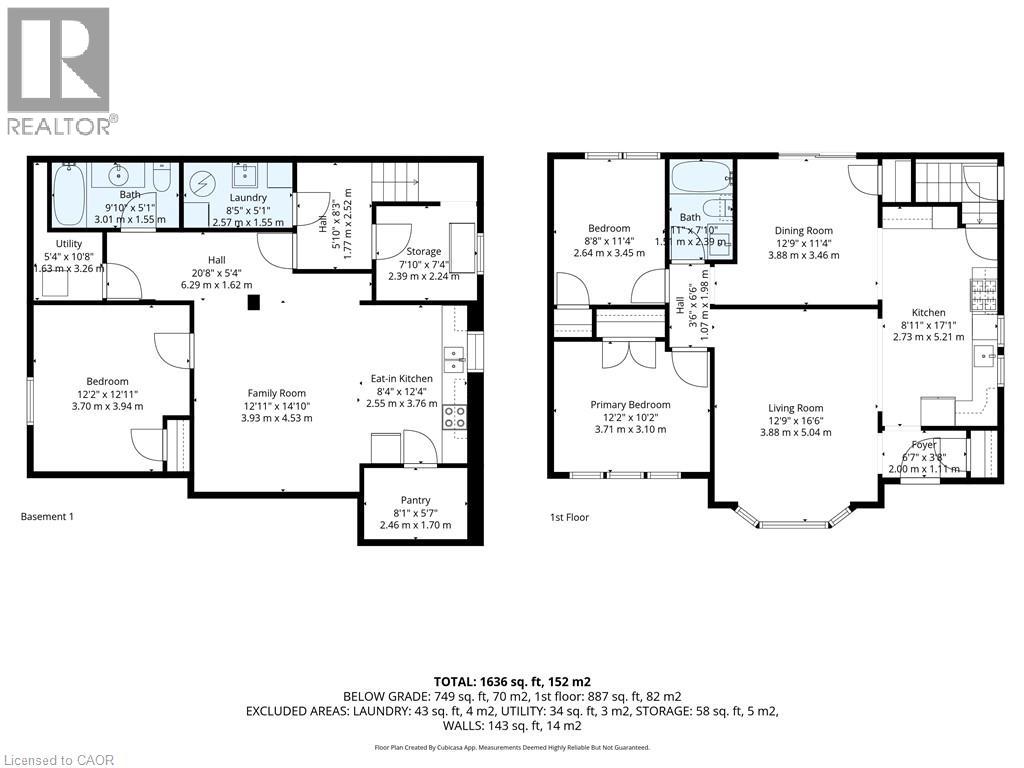1057 Clare Avenue Cambridge, Ontario N3H 2E2
$599,900
Discover the charm of 1057 Clare Ave, a beautifully kept bungalow in one of Cambridge’s most desirable neighbourhoods. This home blends comfort, style, and functionality, complete with a fantastic in-law setup perfect for extended family or guests. The main level has been fully updated, featuring a bright kitchen with tons of storage, trendy LG Stainless Steel appliances including a gas stove, a coffee bar, and extra pantry space. What's not to love about this amazing kitchen. The stylish floors throughout add warmth and flow, leading you to a welcoming dining area with walkout access to the backyard deck. The cozy living room offers a picturesque bay window overlooking the front yard. The lower level is thoughtfully designed for multi-generational living, with a spacious bedroom, renovated 4-piece bath, large eat-in kitchen, and a comfortable living room—offering privacy and flexibility for any lifestyle. Outside, enjoy a private backyard complete with a unique shed perfect for a hangout space, hobby room, or additional storage. A single detached garage provides parking plus room for tools or workshop ideas. Furnace approx 2-3 year old, AC (2020), Hot Water Tank (2025) The absolute best part about this home is that it is just steps from the beautiful Grand River and its walking trails, this location is unbeatable for those who love nature, peace, and a strong community feel. Minutes to Preston Towne Centre, Parks, Schools, and so many other amenities. A wonderful opportunity to own in a truly special part of Cambridge. (id:37788)
Property Details
| MLS® Number | 40788715 |
| Property Type | Single Family |
| Amenities Near By | Golf Nearby, Hospital, Park, Place Of Worship, Public Transit, Schools |
| Equipment Type | Water Heater |
| Features | Conservation/green Belt, In-law Suite |
| Parking Space Total | 4 |
| Rental Equipment Type | Water Heater |
| Structure | Shed |
Building
| Bathroom Total | 2 |
| Bedrooms Above Ground | 2 |
| Bedrooms Below Ground | 1 |
| Bedrooms Total | 3 |
| Appliances | Dishwasher, Dryer, Refrigerator, Stove, Water Meter, Water Softener, Washer, Window Coverings |
| Architectural Style | Bungalow |
| Basement Development | Finished |
| Basement Type | Full (finished) |
| Constructed Date | 1956 |
| Construction Style Attachment | Detached |
| Cooling Type | Central Air Conditioning |
| Exterior Finish | Brick |
| Fire Protection | Smoke Detectors |
| Foundation Type | Poured Concrete |
| Heating Fuel | Natural Gas |
| Heating Type | Forced Air |
| Stories Total | 1 |
| Size Interior | 1759 Sqft |
| Type | House |
| Utility Water | Municipal Water |
Parking
| Detached Garage |
Land
| Acreage | No |
| Land Amenities | Golf Nearby, Hospital, Park, Place Of Worship, Public Transit, Schools |
| Sewer | Municipal Sewage System |
| Size Depth | 110 Ft |
| Size Frontage | 50 Ft |
| Size Total Text | Under 1/2 Acre |
| Zoning Description | R4 |
Rooms
| Level | Type | Length | Width | Dimensions |
|---|---|---|---|---|
| Basement | Utility Room | 5'4'' x 10'8'' | ||
| Basement | 4pc Bathroom | 9'10'' x 5'1'' | ||
| Basement | Primary Bedroom | 12'2'' x 12'11'' | ||
| Basement | Storage | 7'10'' x 7'4'' | ||
| Basement | Pantry | 8'1'' x 5'7'' | ||
| Basement | Eat In Kitchen | 8'4'' x 12'4'' | ||
| Basement | Family Room | 12'11'' x 14'10'' | ||
| Basement | Laundry Room | 20'9'' x 5'6'' | ||
| Basement | Other | 5'10'' x 8'3'' | ||
| Main Level | Foyer | 6'7'' x 3'8'' | ||
| Main Level | Bedroom | 8'8'' x 11'4'' | ||
| Main Level | 4pc Bathroom | 6'7'' x 3'4'' | ||
| Main Level | Primary Bedroom | 12'2'' x 10'2'' | ||
| Main Level | Dining Room | 12'10'' x 11'4'' | ||
| Main Level | Kitchen | 8'11'' x 17'1'' | ||
| Main Level | Living Room | 12'9'' x 16'6'' |
https://www.realtor.ca/real-estate/29112365/1057-clare-avenue-cambridge

766 Old Hespeler Rd., Ut#b
Cambridge, Ontario N3H 5L8
(519) 623-6200
(519) 623-3541

766 Old Hespeler Rd
Cambridge, Ontario N3H 5L8
(519) 623-6200
(519) 623-3541
Interested?
Contact us for more information

