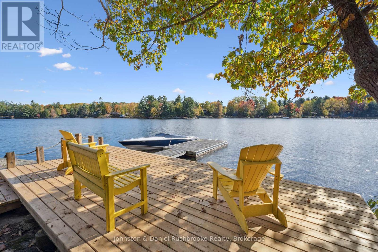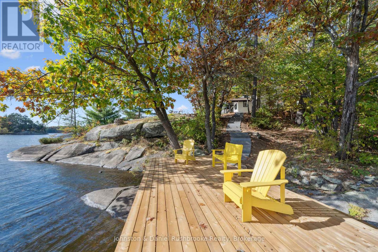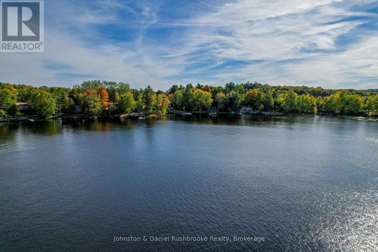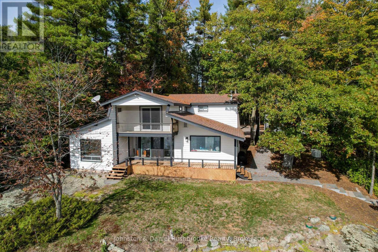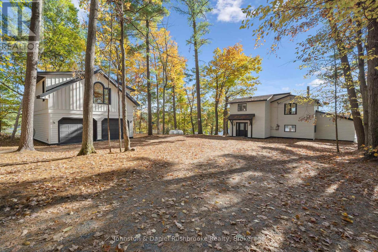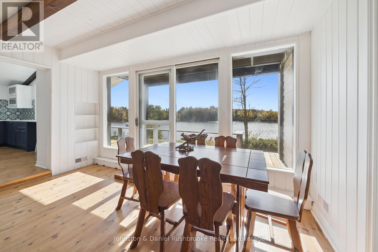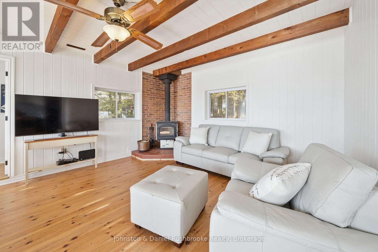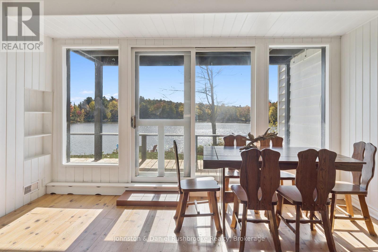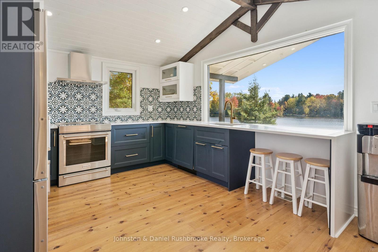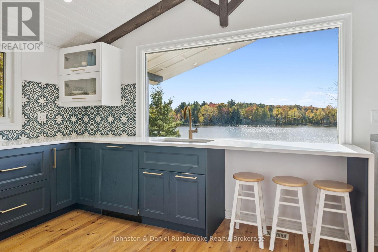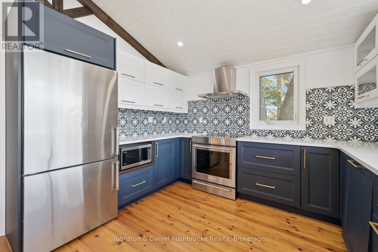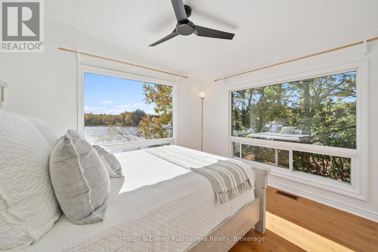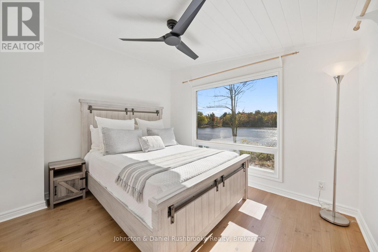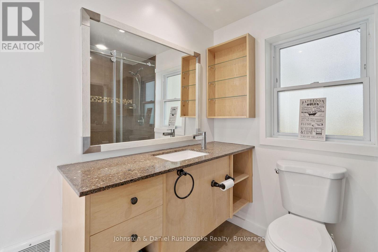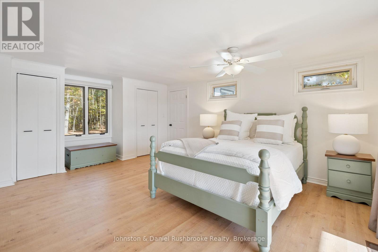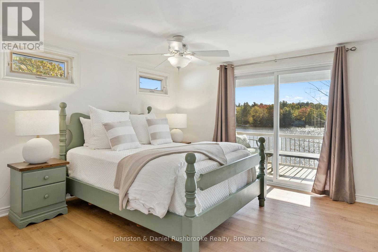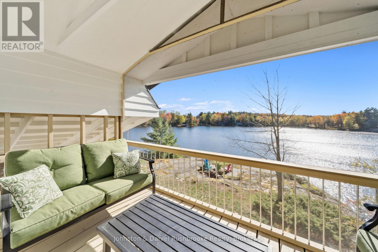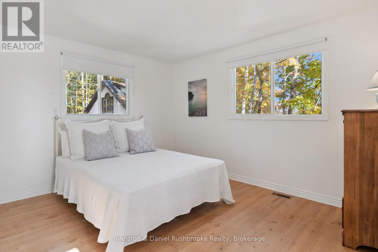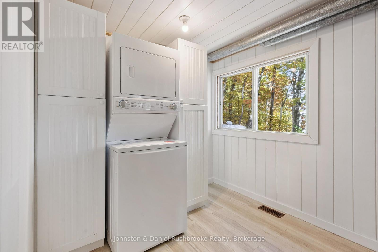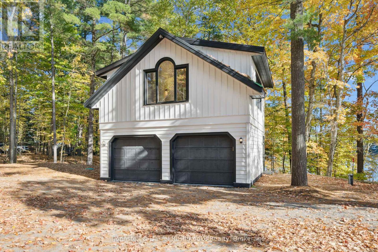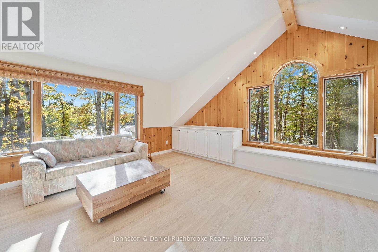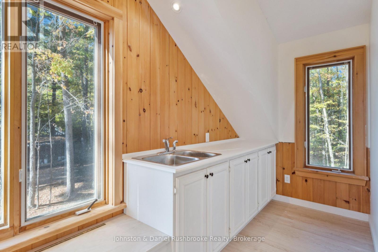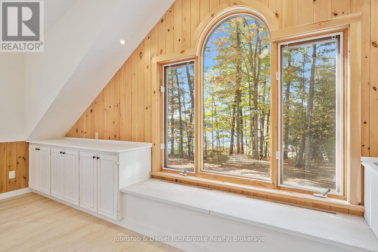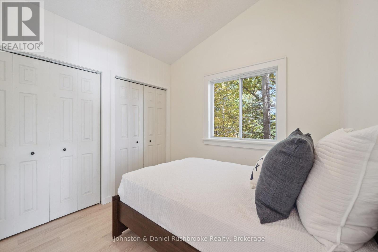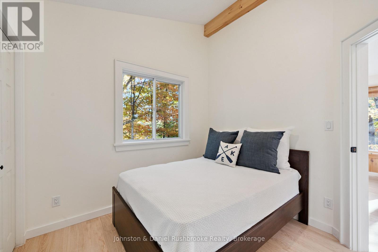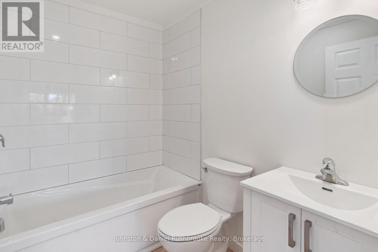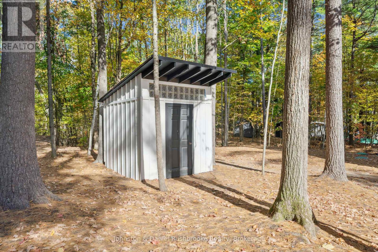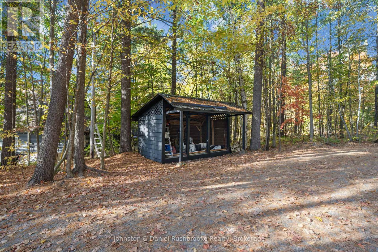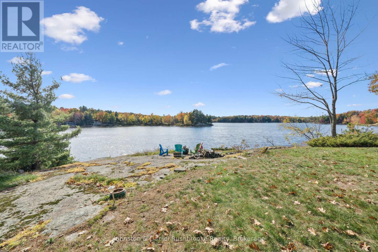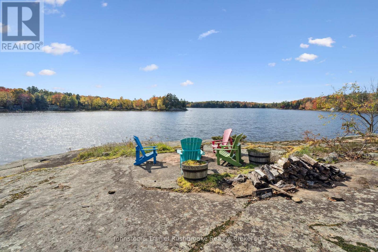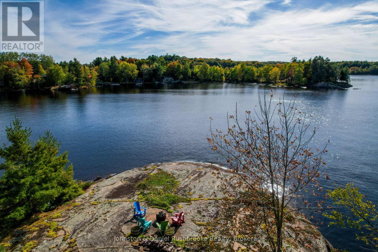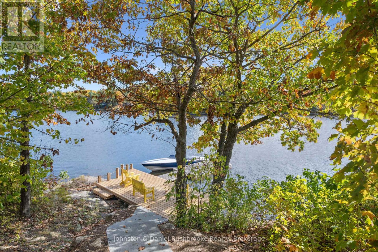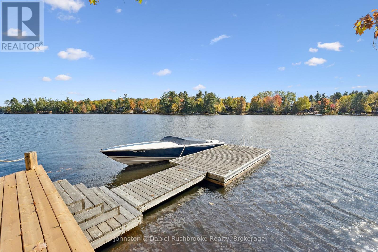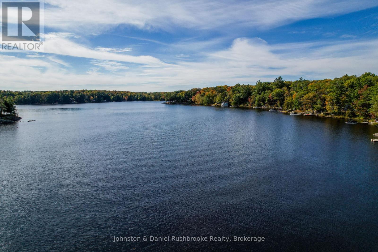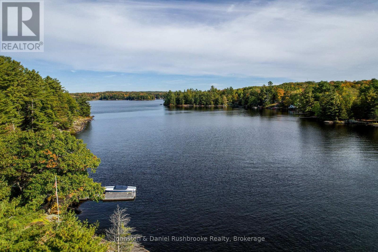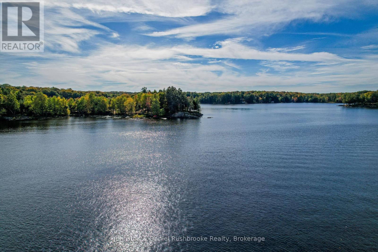1042 El-Kee Point Lane Muskoka Lakes (Watt), Ontario P0B 1J0
$1,895,000
Welcome to Brandy Lake, one of Muskoka's most family-friendly and sought-after lakes, just minutes from the shops and restaurants of Port Carling and only two hours from the GTA. This inviting property offers 330 feet of private shoreline and nearly an acre of land with a gentle slope to the water and level terrain around the cottage and garage, making it easy for everyone to enjoy the outdoors. The winterized three-bedroom, one-bathroom cottage is warm and welcoming, featuring a bright kitchen, open living area with stunning lake views, and a cozy dining space, perfect for family gatherings. Recent updates include new flooring in the bedrooms and laundry area, and new decking across the front of the cottage. The winterized coach house above the insulated and heated 2 car garage provides a great guest space with a living area, kitchenette, one bedroom, new flooring, and a newly completed 4-piece bathroom. The property has been thoughtfully landscaped with new stone and mulch walkways leading to the waterfront, where a rebuilt dock with new decking and joists offers an ideal spot for swimming, sunbathing, and boating. With a sunny southern exposure, you'll enjoy all-day sunshine and long afternoons by the lake. A new septic system rated for five bedrooms provides peace of mind and flexibility for future expansion, including the potential for a one-storey boathouse. The circular driveway and parking for 10 cars adds convenience. Brandy Lake is ideal for families who love water skiing, tubing, paddle boarding, and canoeing. It offers all the classic cottage activities without the premium price of the big lakes. Featuring privacy, year-round road access, and a peaceful setting, this beautiful Brandy Lake property is a rare opportunity just minutes to both Port Carling and Bracebridge - welcome to your Muskoka escape. (id:37788)
Property Details
| MLS® Number | X12463395 |
| Property Type | Single Family |
| Community Name | Watt |
| Easement | Unknown |
| Equipment Type | Propane Tank |
| Parking Space Total | 8 |
| Rental Equipment Type | Propane Tank |
| Structure | Shed, Dock |
| View Type | Lake View, Direct Water View |
| Water Front Name | Brandy Lake |
| Water Front Type | Waterfront |
Building
| Bathroom Total | 2 |
| Bedrooms Above Ground | 4 |
| Bedrooms Total | 4 |
| Appliances | Water Heater |
| Construction Style Attachment | Detached |
| Exterior Finish | Wood |
| Fireplace Present | Yes |
| Fireplace Type | Woodstove |
| Foundation Type | Block |
| Heating Fuel | Propane |
| Heating Type | Forced Air |
| Stories Total | 2 |
| Size Interior | 1500 - 2000 Sqft |
| Type | House |
| Utility Water | Drilled Well |
Parking
| Detached Garage | |
| Garage |
Land
| Access Type | Private Road, Private Docking |
| Acreage | No |
| Sewer | Septic System |
| Size Depth | 206 Ft |
| Size Frontage | 330 Ft |
| Size Irregular | 330 X 206 Ft |
| Size Total Text | 330 X 206 Ft |
| Zoning Description | Wr1 |
Rooms
| Level | Type | Length | Width | Dimensions |
|---|---|---|---|---|
| Second Level | Bedroom 2 | 5.59 m | 4.5 m | 5.59 m x 4.5 m |
| Second Level | Bedroom 3 | 4.67 m | 3.56 m | 4.67 m x 3.56 m |
| Second Level | Bedroom 4 | 2.82 m | 2.81 m | 2.82 m x 2.81 m |
| Second Level | Bathroom | 2.22 m | 1.66 m | 2.22 m x 1.66 m |
| Main Level | Living Room | 5.45 m | 4.25 m | 5.45 m x 4.25 m |
| Main Level | Kitchen | 4.65 m | 3.45 m | 4.65 m x 3.45 m |
| Main Level | Primary Bedroom | 3.44 m | 3.18 m | 3.44 m x 3.18 m |
| Main Level | Bathroom | 2.25 m | 2.14 m | 2.25 m x 2.14 m |
| Main Level | Laundry Room | 3.23 m | 2.46 m | 3.23 m x 2.46 m |
https://www.realtor.ca/real-estate/28991483/1042-el-kee-point-lane-muskoka-lakes-watt-watt

118 Medora Street
Port Carling, Ontario P0B 1J0
(705) 765-6855
(705) 765-3624
jdmuskoka.ca/

118 Medora Street
Port Carling, Ontario P0B 1J0
(705) 765-6855
(705) 765-3624
jdmuskoka.ca/
Interested?
Contact us for more information

