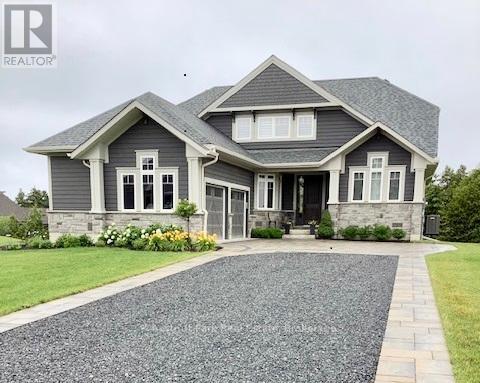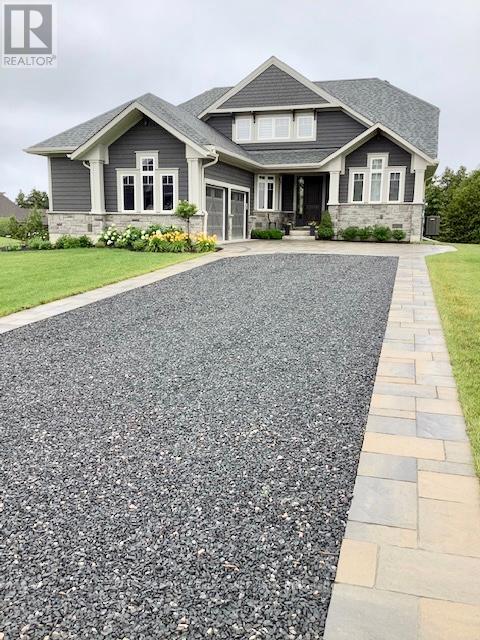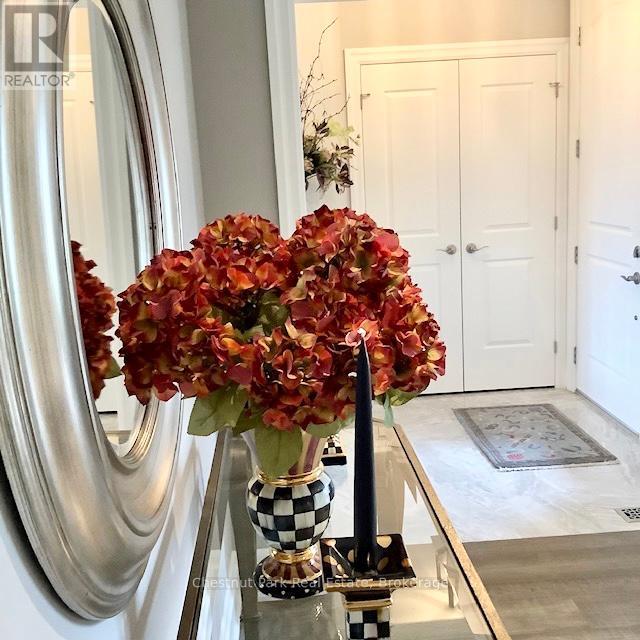104 Timber Lane Blue Mountains, Ontario N0H 2P0
$18,000 Unknown
Experience an exceptional ski season rental in Thornbury, offering 2,600 square feet of living space. This beautiful home features three bedrooms and two and a half bathrooms, including a main floor master suite equipped with a king-size bed and an en-suite bathroom. The great room boasts a gas fireplace, while a private sitting room and a spacious kitchen with a breakfast bar enhance the living experience. Additionally, a large laundry/mudroom provides ample space for all your ski equipment. The upstairs loft comprises two bedrooms, each furnished with queen beds, along with a four-piece bathroom, making this home perfect for hosting overnight guests or family gatherings. Conveniently located just minutes from local amenities, including trails, dining, shopping, and ski hills, this property is ideally situated for both relaxation and adventure. Utilities are not included, and a 50% lease payment is required upon acceptance. A $3,000 deposit for damages, utilities, and cleaning is also required, along with a cleaning fee of $300. This rental is available from January 1st to April 15th. (id:37788)
Property Details
| MLS® Number | X12315674 |
| Property Type | Single Family |
| Community Name | Blue Mountains |
| Amenities Near By | Golf Nearby, Ski Area |
| Equipment Type | Water Heater |
| Features | Level Lot, Irregular Lot Size, Level, Sump Pump |
| Parking Space Total | 7 |
| Rental Equipment Type | Water Heater |
| Structure | Deck |
| View Type | View |
Building
| Bathroom Total | 3 |
| Bedrooms Above Ground | 3 |
| Bedrooms Total | 3 |
| Age | 6 To 15 Years |
| Amenities | Fireplace(s) |
| Appliances | Dishwasher, Dryer, Furniture, Microwave, Hood Fan, Stove, Washer, Window Coverings, Wine Fridge, Refrigerator |
| Basement Development | Unfinished |
| Basement Type | N/a (unfinished) |
| Construction Style Attachment | Detached |
| Cooling Type | Central Air Conditioning |
| Exterior Finish | Stone, Wood |
| Fire Protection | Smoke Detectors |
| Fireplace Present | Yes |
| Fireplace Total | 1 |
| Foundation Type | Concrete |
| Half Bath Total | 1 |
| Heating Fuel | Natural Gas |
| Heating Type | Forced Air |
| Stories Total | 2 |
| Size Interior | 2500 - 3000 Sqft |
| Type | House |
| Utility Water | Municipal Water |
Parking
| Attached Garage | |
| Garage |
Land
| Acreage | No |
| Land Amenities | Golf Nearby, Ski Area |
| Landscape Features | Landscaped |
| Sewer | Sanitary Sewer |
| Size Depth | 278 Ft ,6 In |
| Size Frontage | 97 Ft ,6 In |
| Size Irregular | 97.5 X 278.5 Ft |
| Size Total Text | 97.5 X 278.5 Ft |
Rooms
| Level | Type | Length | Width | Dimensions |
|---|---|---|---|---|
| Second Level | Loft | 3.35 m | 3.96 m | 3.35 m x 3.96 m |
| Second Level | Bedroom | 3.66 m | 3.66 m | 3.66 m x 3.66 m |
| Second Level | Bedroom 2 | 4.42 m | 3.51 m | 4.42 m x 3.51 m |
| Main Level | Living Room | 8.18 m | 5.54 m | 8.18 m x 5.54 m |
| Main Level | Kitchen | 5.64 m | 3.66 m | 5.64 m x 3.66 m |
| Main Level | Primary Bedroom | 5.49 m | 4.27 m | 5.49 m x 4.27 m |
| Main Level | Sitting Room | 3.05 m | 3.96 m | 3.05 m x 3.96 m |
| Main Level | Mud Room | 2.13 m | 4.88 m | 2.13 m x 4.88 m |
Utilities
| Cable | Installed |
| Electricity | Installed |
| Sewer | Installed |
https://www.realtor.ca/real-estate/28671053/104-timber-lane-blue-mountains-blue-mountains

393 First Street, Suite 100
Collingwood, Ontario L9Y 1B3
(705) 445-5454
(705) 445-5457
www.chestnutpark.com/
Interested?
Contact us for more information





















