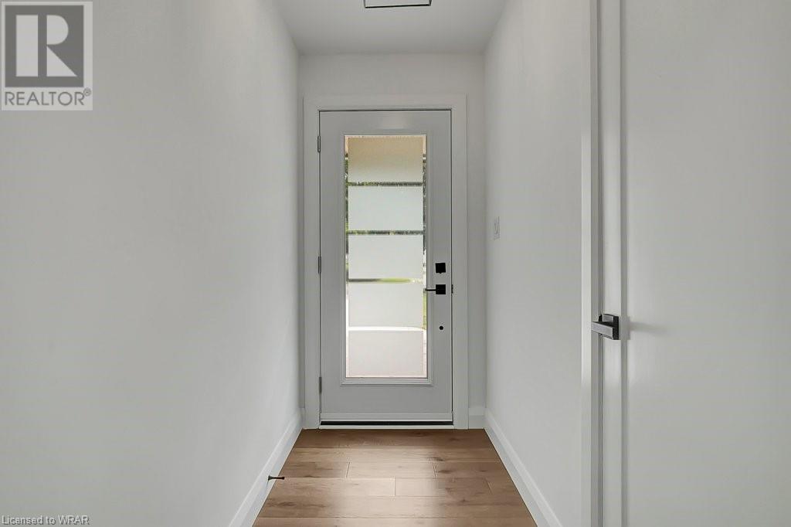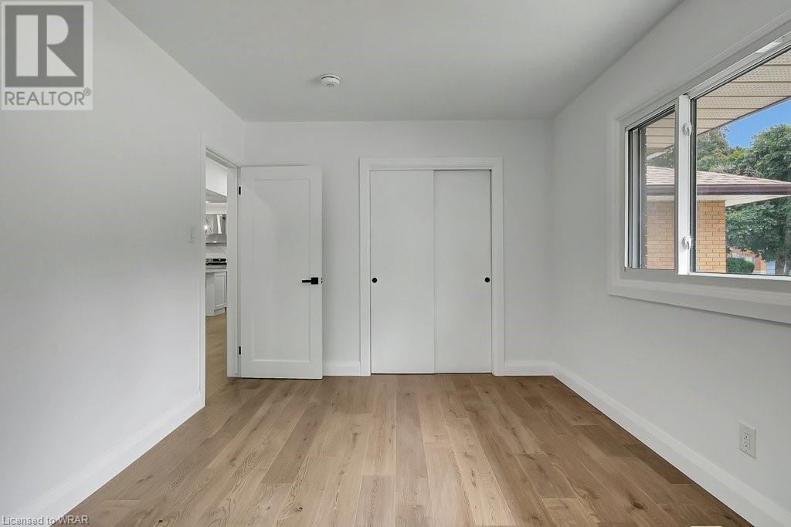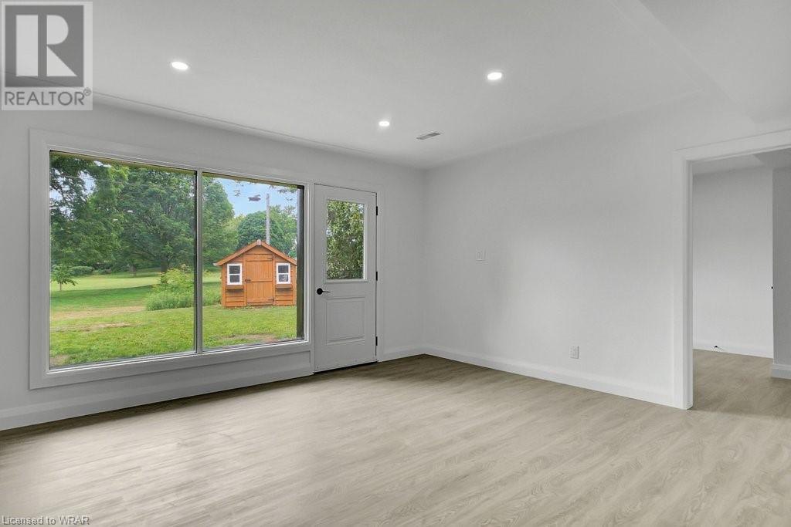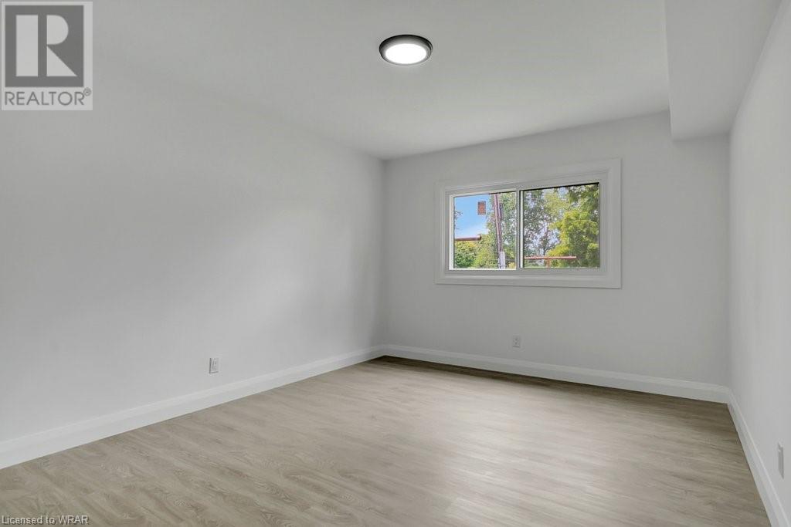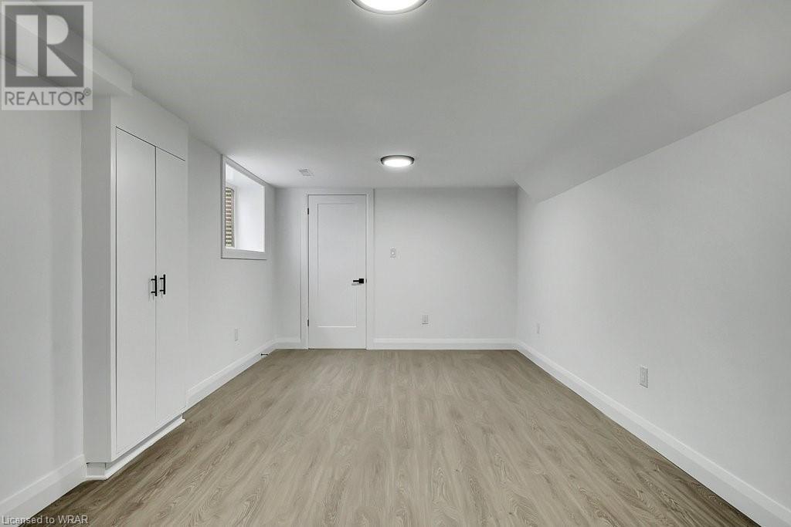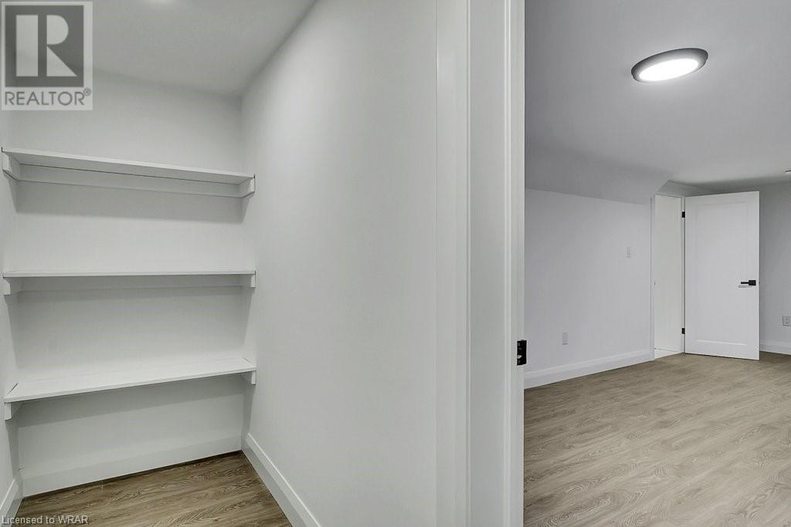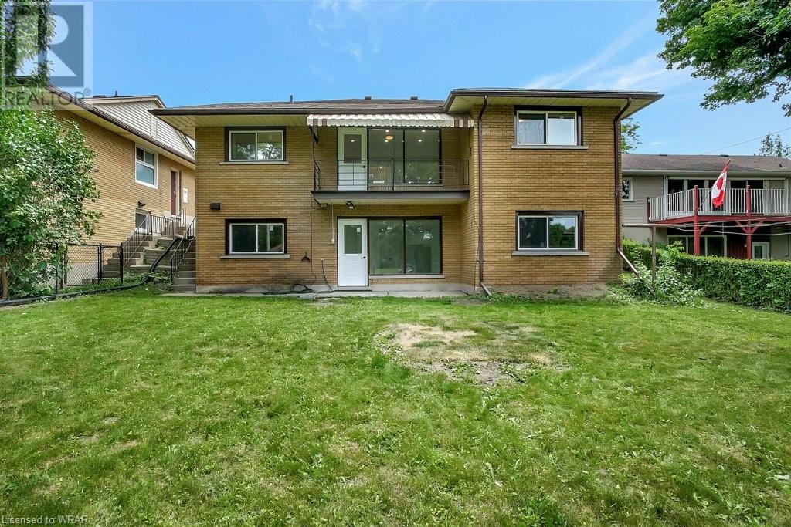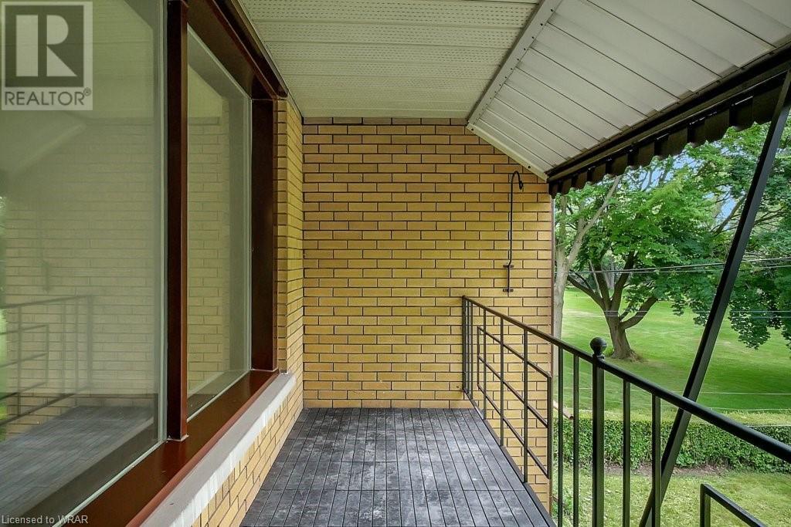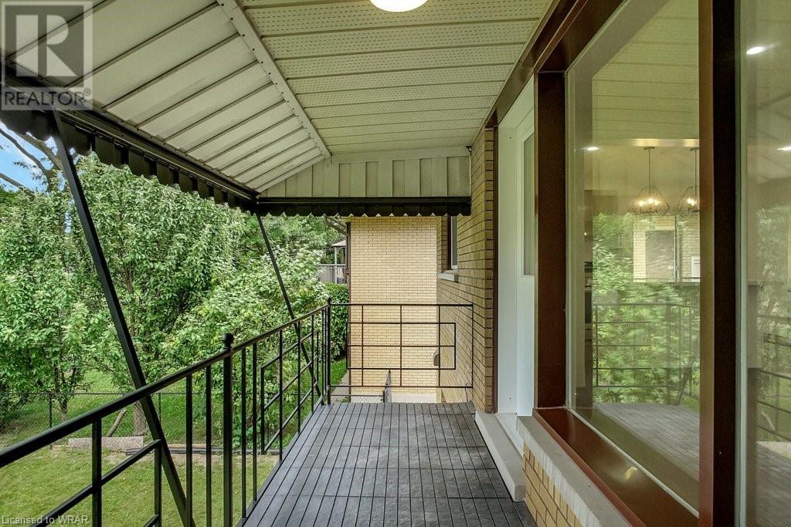5 Bedroom
2 Bathroom
2144 sqft
Bungalow
Central Air Conditioning
Forced Air
$799,900
Welcome to 104 Carwood Cres! This legal duplex is situated in the sought after Rockway neighborhood. This home is fully renovated with high-end finishes and upgrades. The brand new custom kitchen features new cabinets with quartz countertops and stainless steel appliances. Potential rental income of $6,000/month. This home features a legal 3 bedroom basement unit with a separate walk out entrance. The basement is fully renovated and ready for a tenant or family member to move in! Ample parking space for 3 cars and a backyard backing onto Rockway Golf Course. This home is in a prime location near hwy8, fairview park mall, and tons amenities. (id:37788)
Property Details
|
MLS® Number
|
40607082 |
|
Property Type
|
Single Family |
|
Amenities Near By
|
Airport, Golf Nearby, Hospital, Place Of Worship, Playground, Public Transit, Schools, Shopping, Ski Area |
|
Equipment Type
|
Water Heater |
|
Features
|
Conservation/green Belt |
|
Parking Space Total
|
3 |
|
Rental Equipment Type
|
Water Heater |
Building
|
Bathroom Total
|
2 |
|
Bedrooms Above Ground
|
2 |
|
Bedrooms Below Ground
|
3 |
|
Bedrooms Total
|
5 |
|
Appliances
|
Dryer, Refrigerator, Stove, Washer |
|
Architectural Style
|
Bungalow |
|
Basement Development
|
Partially Finished |
|
Basement Type
|
Full (partially Finished) |
|
Constructed Date
|
1960 |
|
Construction Style Attachment
|
Detached |
|
Cooling Type
|
Central Air Conditioning |
|
Exterior Finish
|
Brick |
|
Heating Fuel
|
Natural Gas |
|
Heating Type
|
Forced Air |
|
Stories Total
|
1 |
|
Size Interior
|
2144 Sqft |
|
Type
|
House |
|
Utility Water
|
Municipal Water |
Parking
Land
|
Access Type
|
Highway Nearby |
|
Acreage
|
No |
|
Land Amenities
|
Airport, Golf Nearby, Hospital, Place Of Worship, Playground, Public Transit, Schools, Shopping, Ski Area |
|
Sewer
|
Municipal Sewage System |
|
Size Frontage
|
59 Ft |
|
Size Total Text
|
Under 1/2 Acre |
|
Zoning Description
|
R2a |
Rooms
| Level |
Type |
Length |
Width |
Dimensions |
|
Basement |
Bedroom |
|
|
13'0'' x 10'0'' |
|
Basement |
4pc Bathroom |
|
|
Measurements not available |
|
Basement |
Bedroom |
|
|
14'2'' x 11'7'' |
|
Basement |
Kitchen |
|
|
14'12'' x 9'10'' |
|
Basement |
Living Room |
|
|
15'4'' x 12'9'' |
|
Basement |
Primary Bedroom |
|
|
20'0'' x 10'3'' |
|
Main Level |
4pc Bathroom |
|
|
Measurements not available |
|
Main Level |
Bedroom |
|
|
12'9'' x 9'8'' |
|
Main Level |
Primary Bedroom |
|
|
12'5'' x 11'3'' |
|
Main Level |
Living Room |
|
|
15'4'' x 13'0'' |
|
Main Level |
Kitchen |
|
|
16'5'' x 10'0'' |
Utilities
https://www.realtor.ca/real-estate/27151743/104-carwood-crescent-kitchener
Flux Realty
196 Victoria St. S.,
Kitchener,
Ontario
N2G 2B9
(226) 336-7668
www.fluxrealty.ca
Flux Realty
196 Victoria St. S.,
Kitchener,
Ontario
N2G 2B9
(226) 336-7668
www.fluxrealty.ca




