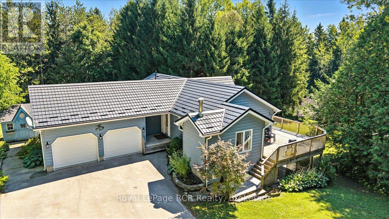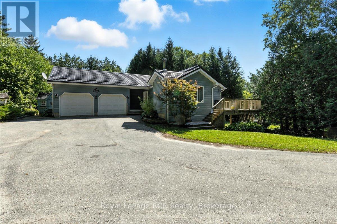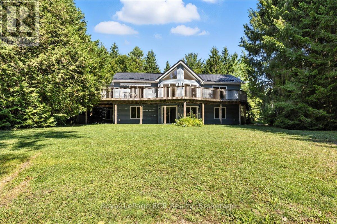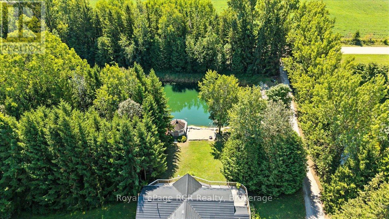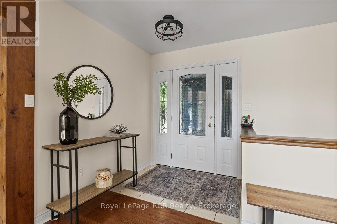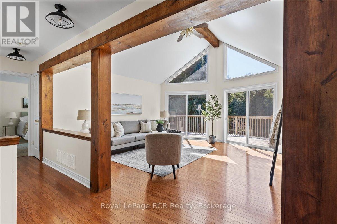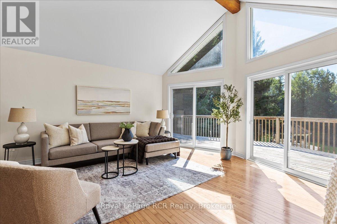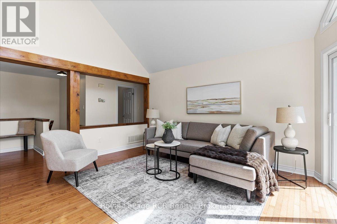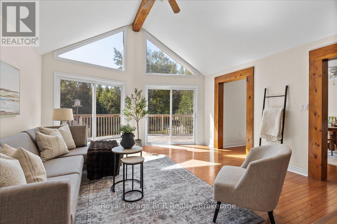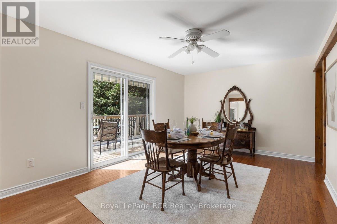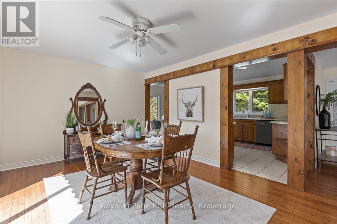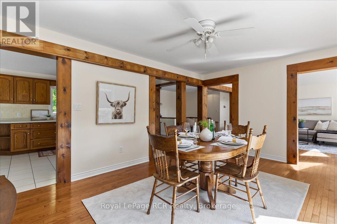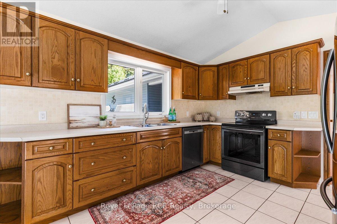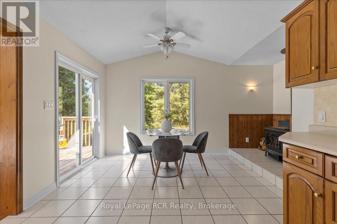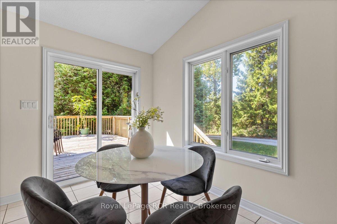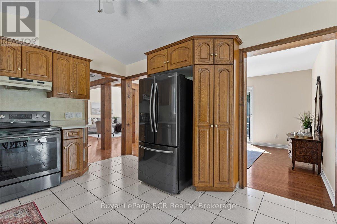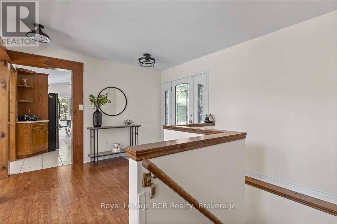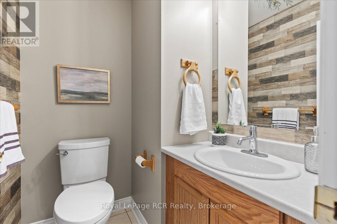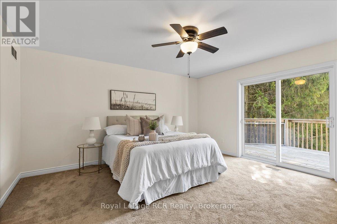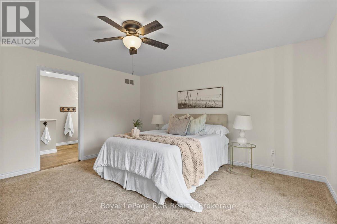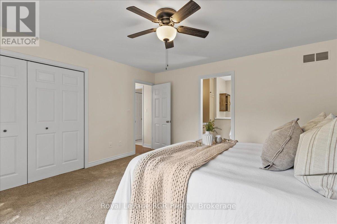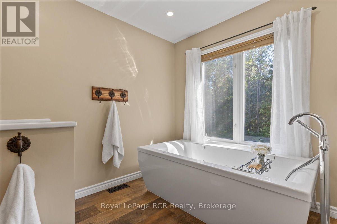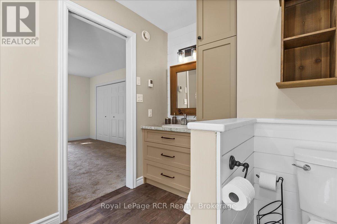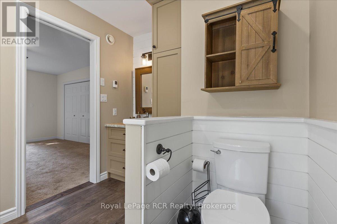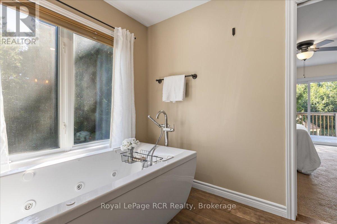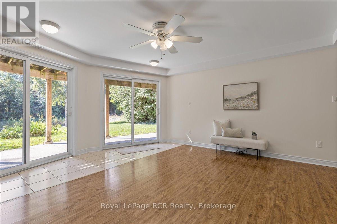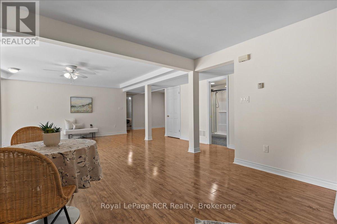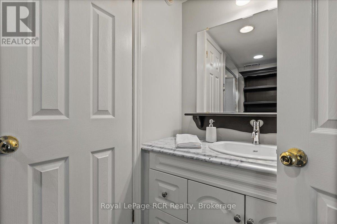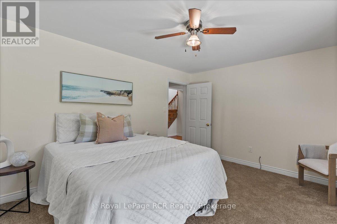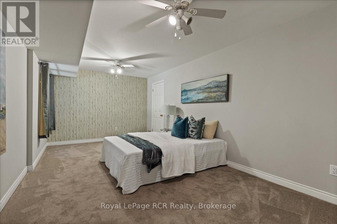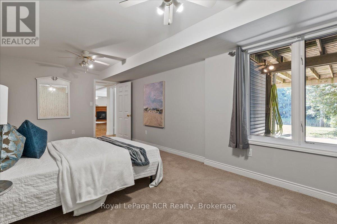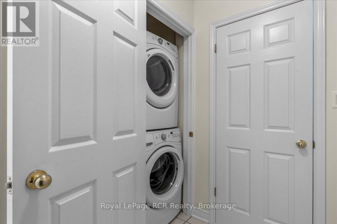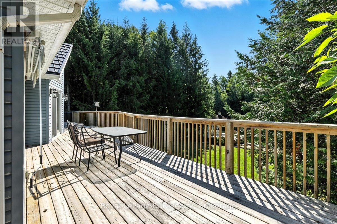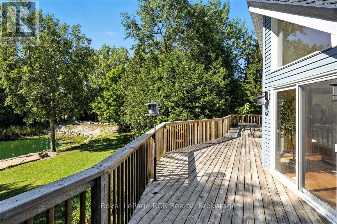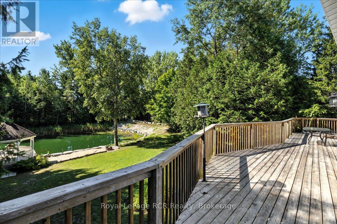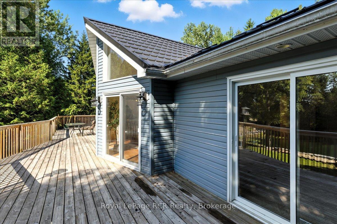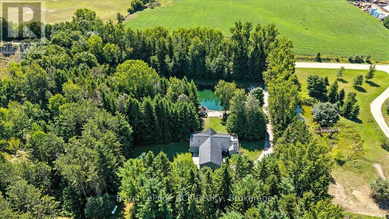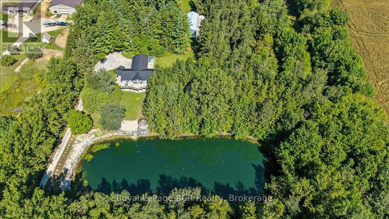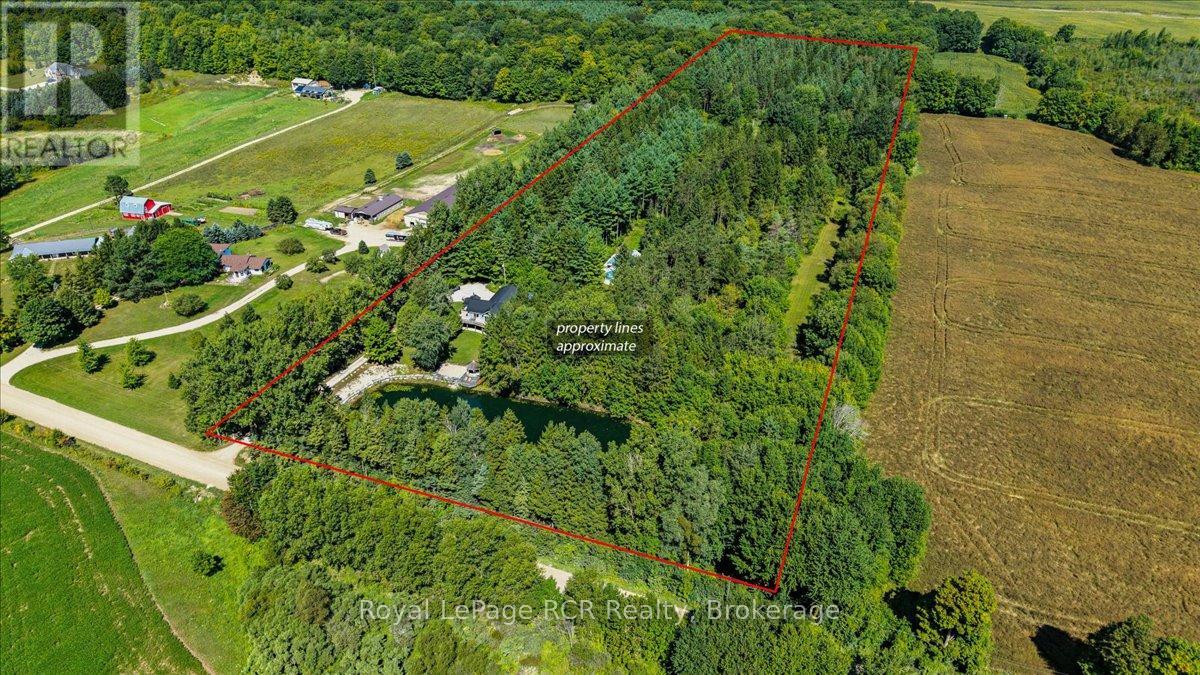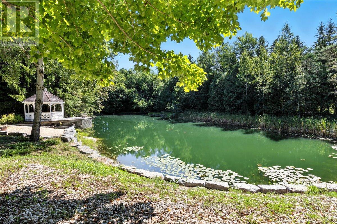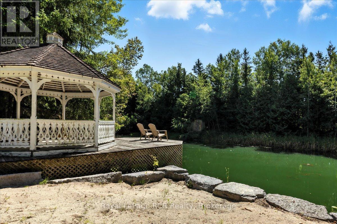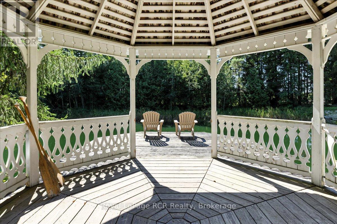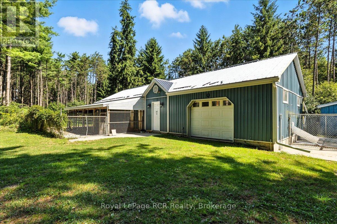102703 Road 49 West Grey, Ontario N0G 2L0
$1,499,000
Escape to peace and privacy on this 16.5-acre country retreat surrounded by pine forest and highlighted by a beautifully landscaped pond. The 3-bedroom, 3-bath bungalow offers open living spaces filled with natural light, a walk-out basement, and an attached 2-car garage. Step outside to enjoy trails, space to roam, and the tranquillity of your own private oasis. For those seeking extra potential, the property features site-specific zoning for a licensed kennel, opening the door to unique opportunities for animal lovers or entrepreneurs. Whether you dream of a hobby farm, a family retreat, or simply a place to slow down and connect with nature, this property delivers the lifestyle you've been looking for. Call Now to book your private showing. (id:37788)
Property Details
| MLS® Number | X12363533 |
| Property Type | Single Family |
| Community Name | West Grey |
| Equipment Type | Propane Tank |
| Parking Space Total | 12 |
| Rental Equipment Type | Propane Tank |
| Structure | Deck |
Building
| Bathroom Total | 3 |
| Bedrooms Above Ground | 1 |
| Bedrooms Below Ground | 2 |
| Bedrooms Total | 3 |
| Age | 16 To 30 Years |
| Amenities | Fireplace(s) |
| Appliances | Water Treatment, Dishwasher, Dryer, Hood Fan, Stove, Washer, Refrigerator |
| Architectural Style | Bungalow |
| Basement Development | Finished |
| Basement Features | Walk Out |
| Basement Type | N/a (finished) |
| Construction Style Attachment | Detached |
| Cooling Type | Central Air Conditioning, Air Exchanger |
| Exterior Finish | Vinyl Siding |
| Fireplace Present | Yes |
| Fireplace Total | 2 |
| Fireplace Type | Woodstove |
| Foundation Type | Poured Concrete |
| Half Bath Total | 1 |
| Heating Fuel | Propane |
| Heating Type | Forced Air |
| Stories Total | 1 |
| Size Interior | 1100 - 1500 Sqft |
| Type | House |
Parking
| Attached Garage | |
| Garage |
Land
| Acreage | Yes |
| Sewer | Septic System |
| Size Depth | 1695 Ft |
| Size Frontage | 442 Ft |
| Size Irregular | 442 X 1695 Ft |
| Size Total Text | 442 X 1695 Ft|10 - 24.99 Acres |
| Zoning Description | A2-116 |
Rooms
| Level | Type | Length | Width | Dimensions |
|---|---|---|---|---|
| Basement | Utility Room | 3.66 m | 3.29 m | 3.66 m x 3.29 m |
| Basement | Bathroom | 2.71 m | 2.18 m | 2.71 m x 2.18 m |
| Basement | Bedroom | 5.16 m | 3.25 m | 5.16 m x 3.25 m |
| Basement | Bedroom | 4.31 m | 3.44 m | 4.31 m x 3.44 m |
| Basement | Cold Room | 1.94 m | 2.29 m | 1.94 m x 2.29 m |
| Basement | Recreational, Games Room | 9.59 m | 4.83 m | 9.59 m x 4.83 m |
| Main Level | Bathroom | 1.63 m | 1.41 m | 1.63 m x 1.41 m |
| Main Level | Bedroom | 3.51 m | 2.39 m | 3.51 m x 2.39 m |
| Main Level | Eating Area | 2.18 m | 4.6 m | 2.18 m x 4.6 m |
| Main Level | Living Room | 4.6 m | 4.9 m | 4.6 m x 4.9 m |
| Main Level | Primary Bedroom | 4.32 m | 4.55 m | 4.32 m x 4.55 m |
https://www.realtor.ca/real-estate/28774884/102703-road-49-west-grey-west-grey

165 Main St S
Mount Forest, Ontario N0G 2L0
(519) 323-4145
(519) 323-4173
Interested?
Contact us for more information

