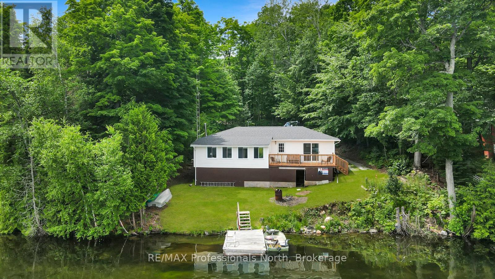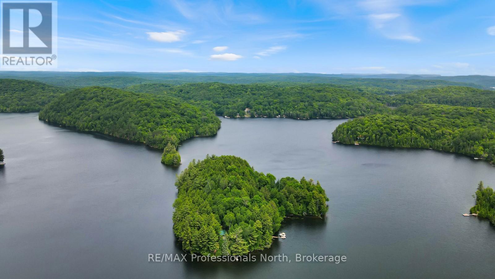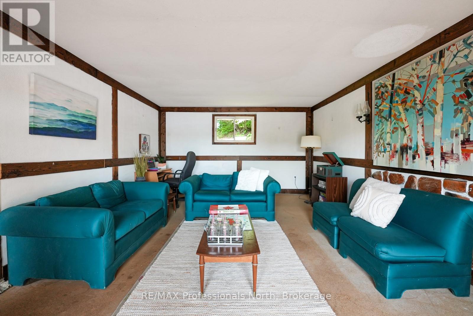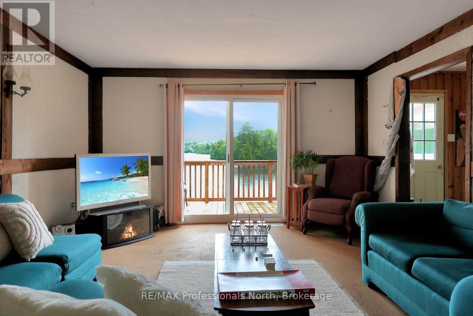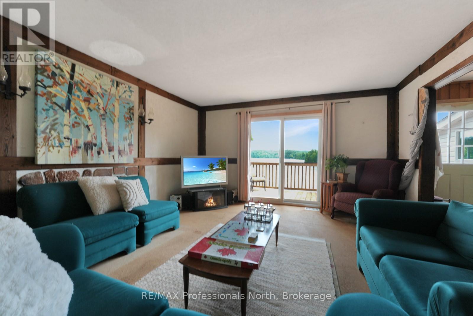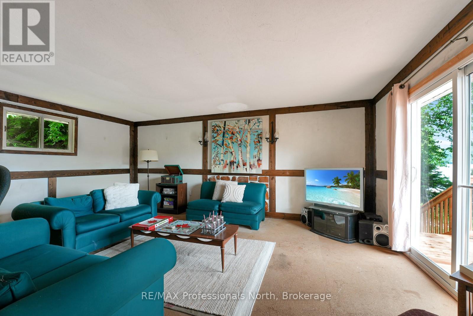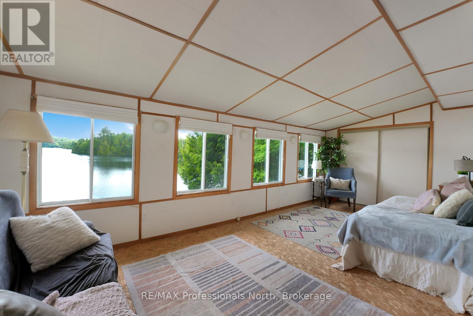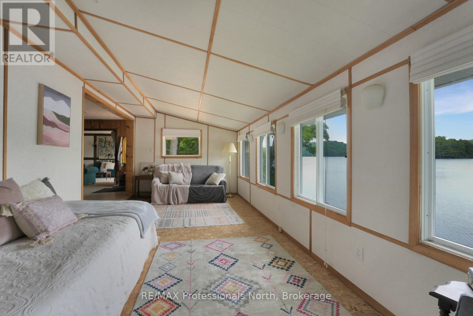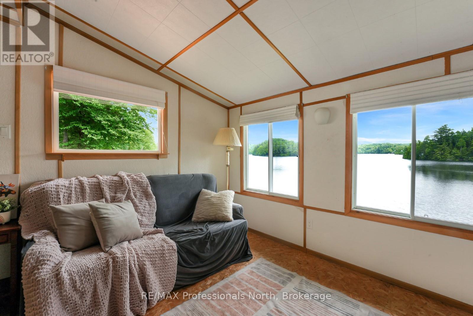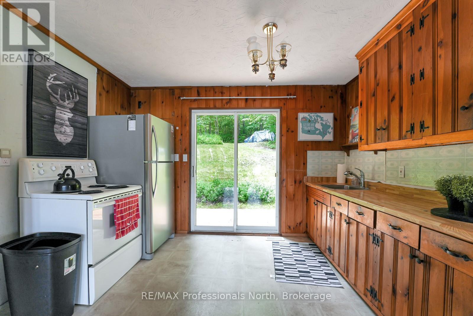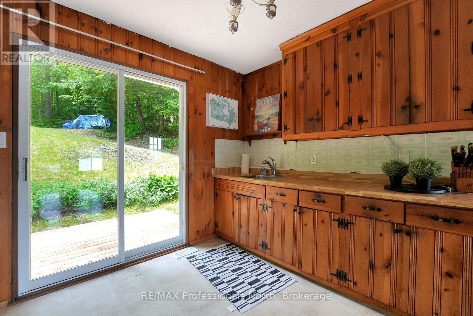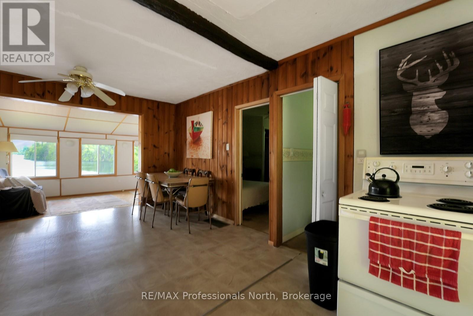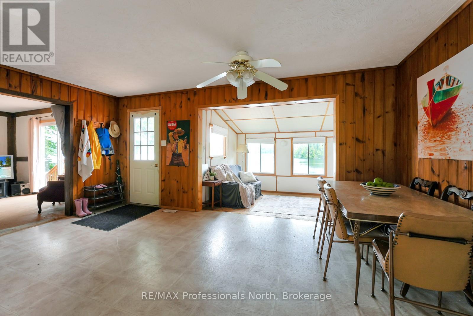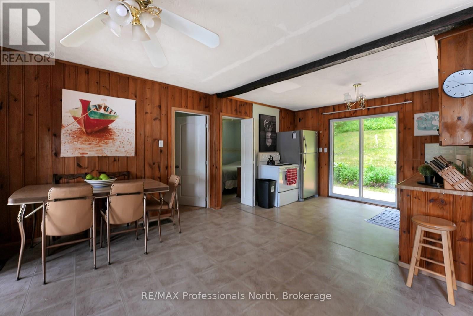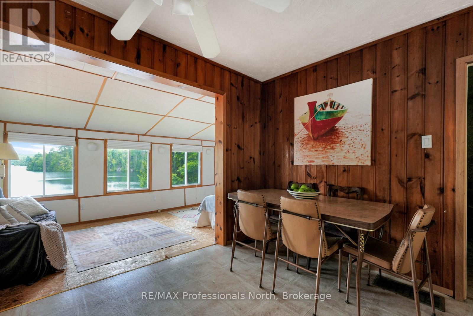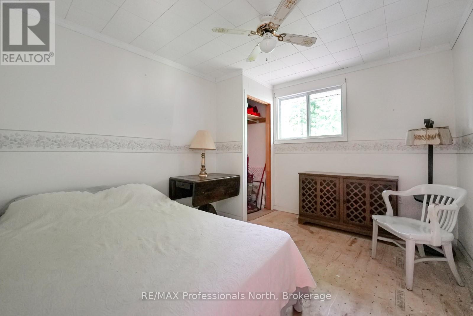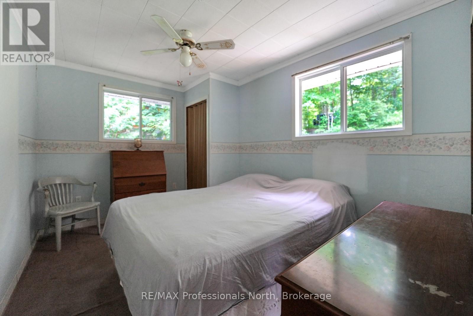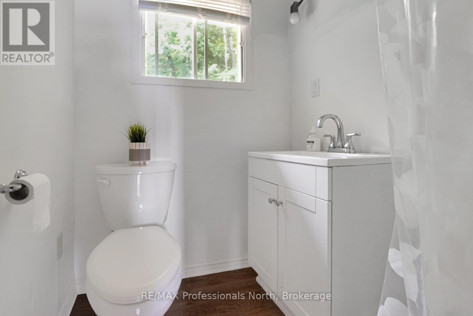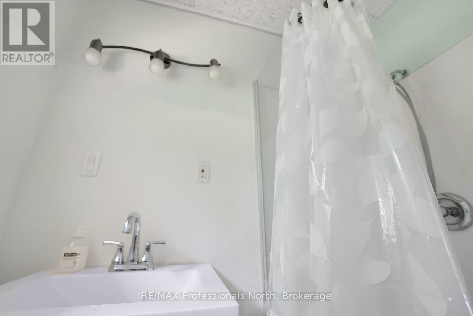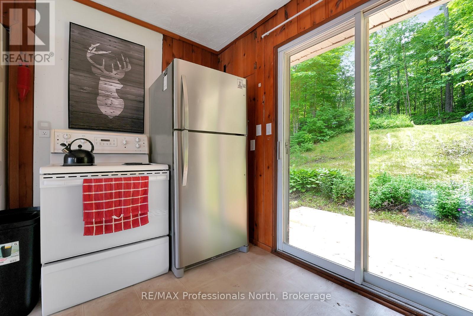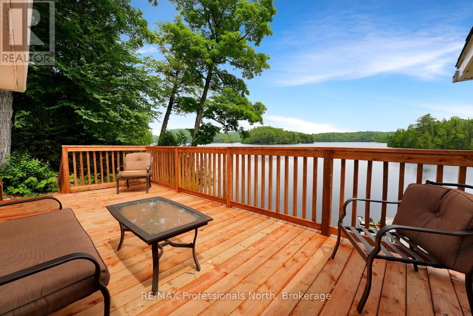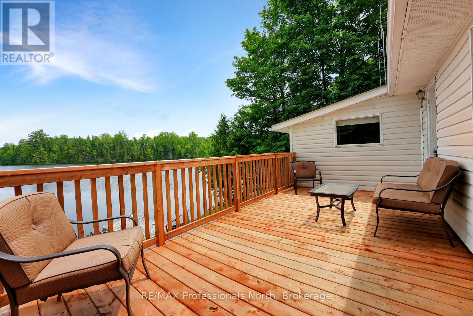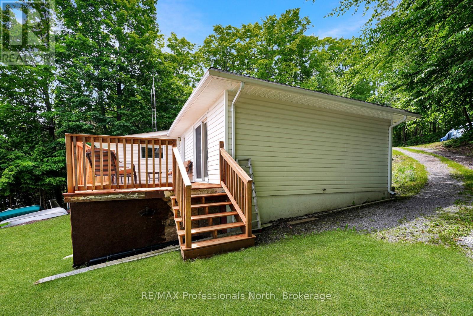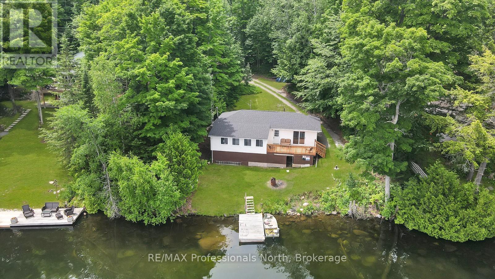2 Bedroom
1 Bathroom
700 - 1100 sqft
Bungalow
Forced Air
Waterfront
$450,000
Discover the perfect starter cottage for families along the picturesque shores of Esson Lake, where the simple joys of cottage life await your personal touch. This beloved family retreat exudes the warmth of past memories and the promise of new adventures. Featuring 2 bedrooms and 1 bathroom, its the ideal canvas to create your own cozy escape from the everyday hustle and bustle. The cottage boasts 100 feet of natural shoreline, providing ample space for swimming, fishing, and soaking up the sun. For outdoor enthusiasts, the nearby Esson Lake boat launch offers easy access to endless hours of boating, kayaking, paddleboarding, and more. Just a short 5-minute drive away, the Village of Wilberforce provides all the essentials groceries, gas, and restaurants. Begin crafting your family's cherished memories at this cozy Esson Lake cottage, where rustic charm and natural beauty come together to offer the perfect setting for family adventures. (id:37788)
Property Details
|
MLS® Number
|
X12289129 |
|
Property Type
|
Single Family |
|
Community Name
|
Monmouth |
|
Easement
|
Unknown |
|
Parking Space Total
|
4 |
|
Structure
|
Deck |
|
View Type
|
Lake View, Direct Water View |
|
Water Front Name
|
Esson Lake |
|
Water Front Type
|
Waterfront |
Building
|
Bathroom Total
|
1 |
|
Bedrooms Above Ground
|
2 |
|
Bedrooms Total
|
2 |
|
Architectural Style
|
Bungalow |
|
Basement Development
|
Unfinished |
|
Basement Type
|
Crawl Space (unfinished) |
|
Construction Style Attachment
|
Detached |
|
Exterior Finish
|
Vinyl Siding |
|
Foundation Type
|
Block |
|
Heating Fuel
|
Oil |
|
Heating Type
|
Forced Air |
|
Stories Total
|
1 |
|
Size Interior
|
700 - 1100 Sqft |
|
Type
|
House |
|
Utility Water
|
Lake/river Water Intake |
Parking
Land
|
Access Type
|
Year-round Access, Private Docking |
|
Acreage
|
No |
|
Sewer
|
Septic System |
|
Size Depth
|
136 Ft ,7 In |
|
Size Frontage
|
100 Ft |
|
Size Irregular
|
100 X 136.6 Ft |
|
Size Total Text
|
100 X 136.6 Ft |
|
Zoning Description
|
Lsr |
Rooms
| Level |
Type |
Length |
Width |
Dimensions |
|
Main Level |
Foyer |
3.15 m |
1.63 m |
3.15 m x 1.63 m |
|
Main Level |
Living Room |
4.17 m |
5.89 m |
4.17 m x 5.89 m |
|
Main Level |
Other |
5.97 m |
3.66 m |
5.97 m x 3.66 m |
|
Main Level |
Sitting Room |
6.22 m |
2.9 m |
6.22 m x 2.9 m |
|
Main Level |
Bedroom |
3.05 m |
3.51 m |
3.05 m x 3.51 m |
|
Main Level |
Bedroom |
3.05 m |
3.51 m |
3.05 m x 3.51 m |
Utilities
|
Wireless
|
Available |
|
Electricity Connected
|
Connected |
https://www.realtor.ca/real-estate/28614339/1020-vinegar-hill-lane-highlands-east-monmouth-monmouth
RE/MAX Professionals North
83 Maple Avenue
Haliburton,
Ontario
K0M 1S0
(705) 457-1011
troyausten.ca/

