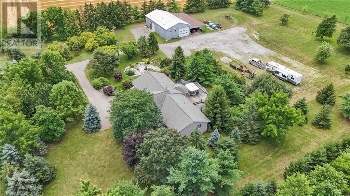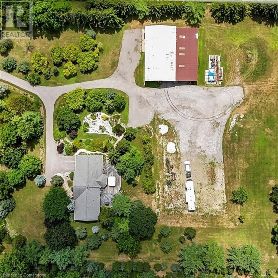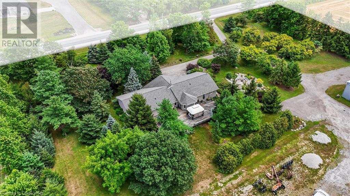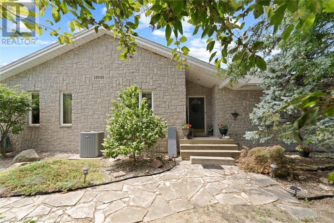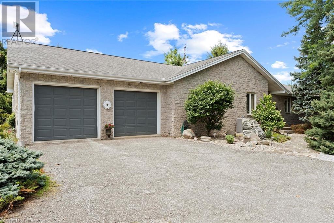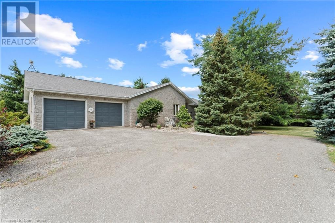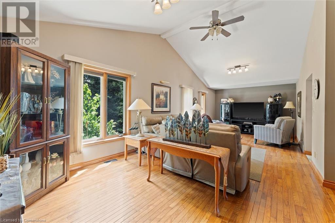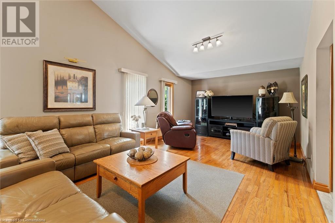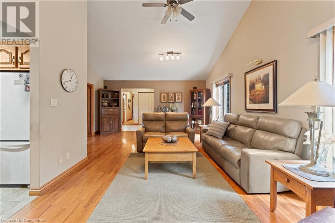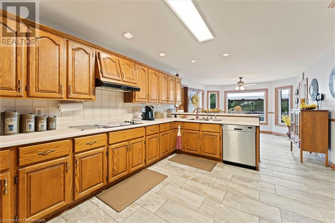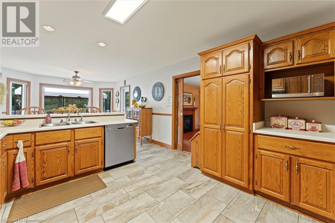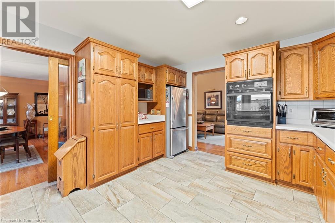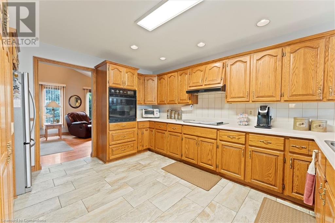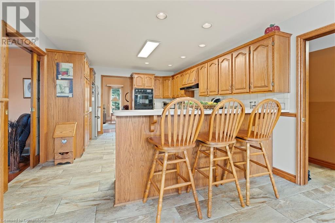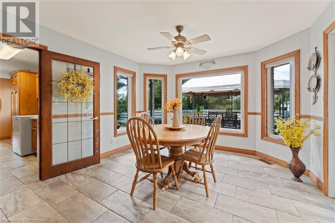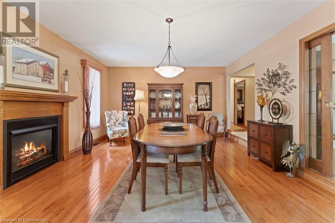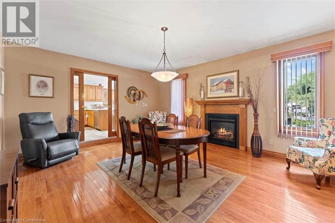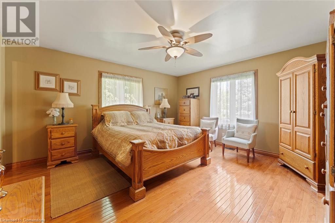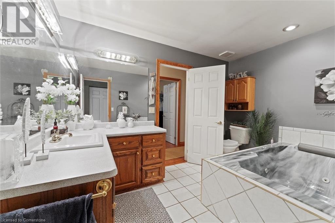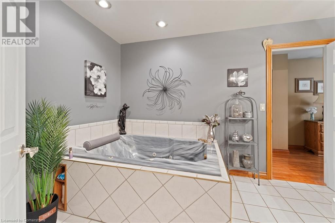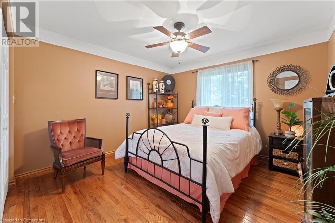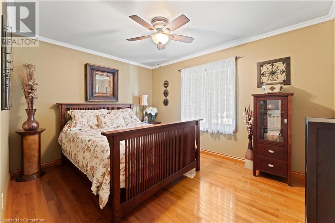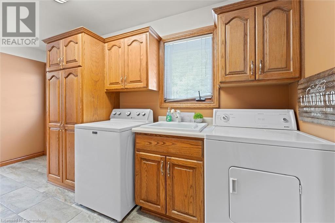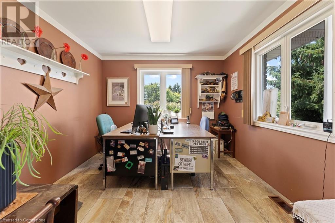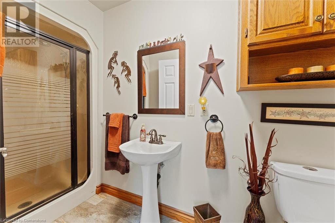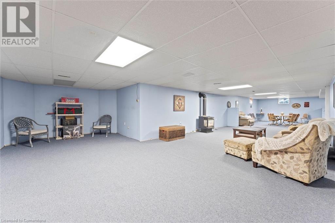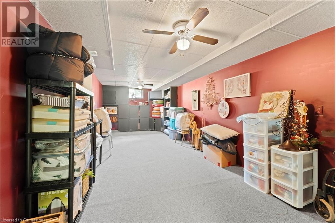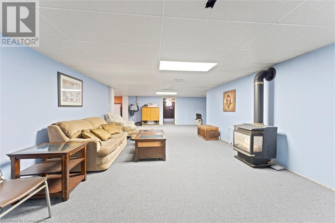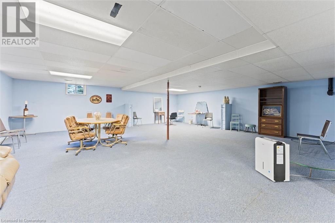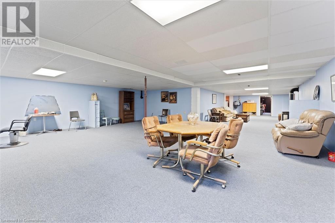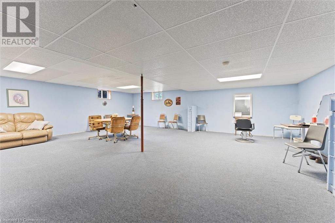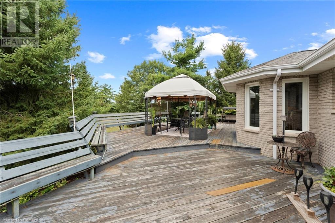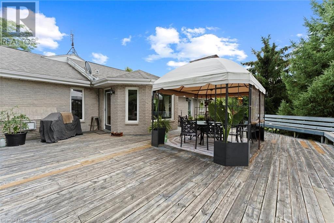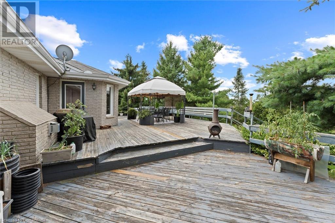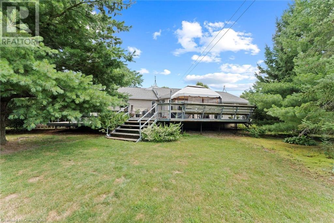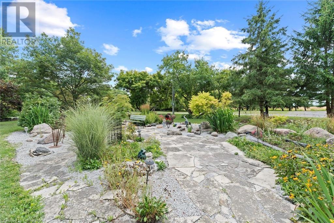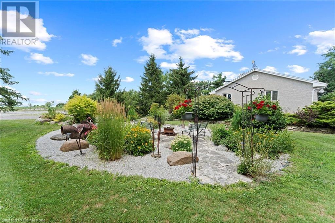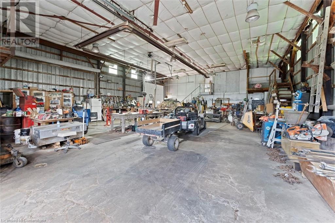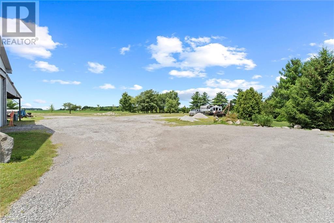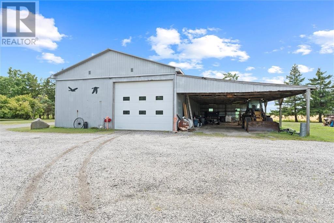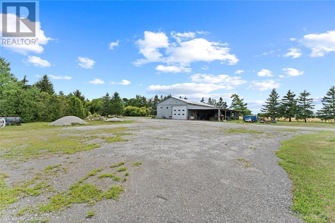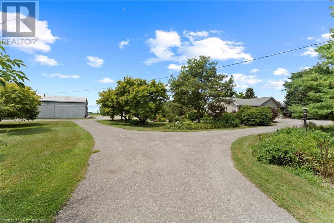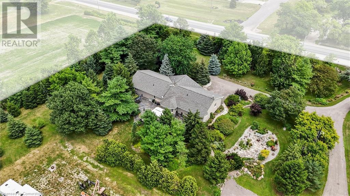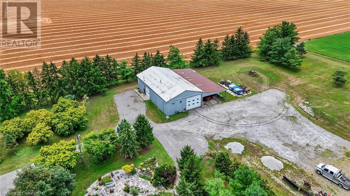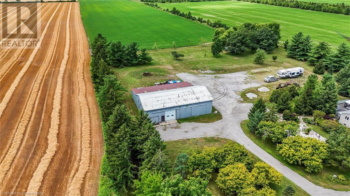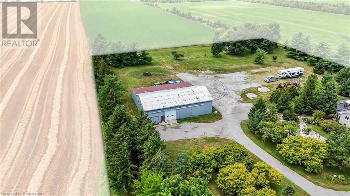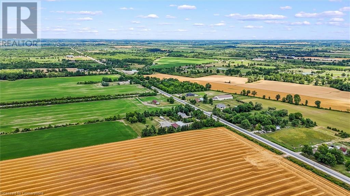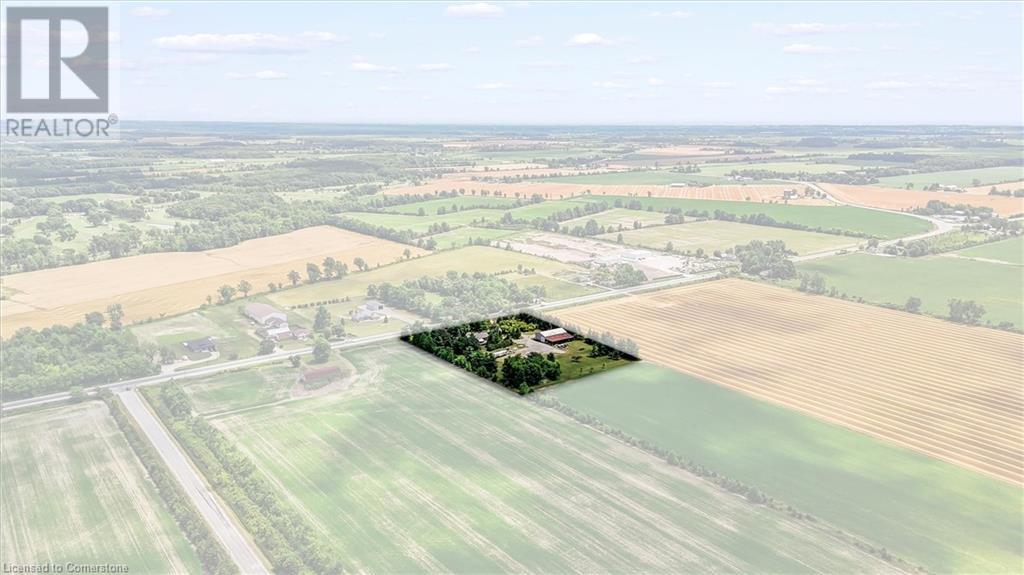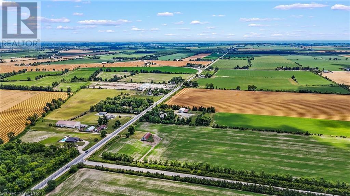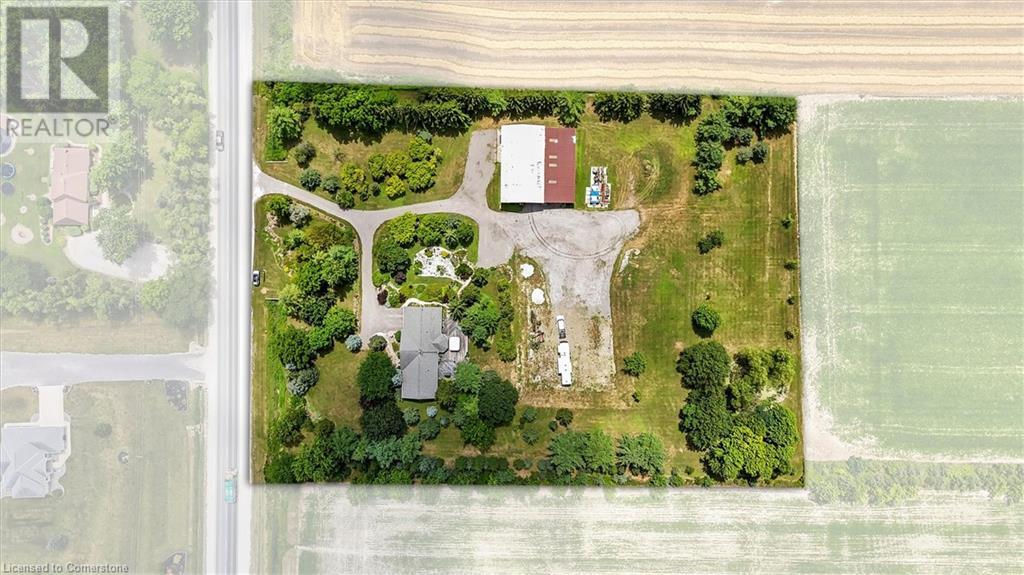10046 Walker Road Amherstburg, Ontario N0R 1J0
$1,420,000
There’s a quiet calm that settles over this property from the moment you arrive. The kind of calm that invites slow mornings with coffee on the deck, overlooking the pond as the trees sway gently in the breeze. It’s a feeling that’s hard to put into words but easy to recognize when you’re here. Set on 4 private acres, this custom executive bungalow is surrounded by a beautifully landscaped mix of coniferous and deciduous trees, offering both year-round beauty and complete privacy. The land is thoughtfully maintained, with a natural elegance that blends seamlessly into the countryside. Inside, the home is spacious and welcoming. The large eat-in kitchen is perfect for casual family meals or entertaining guests, while the vaulted ceilings in the living room add a sense of openness and light. A formal sunken dining room adds charm and character, ideal for holidays and special occasions. With four bedrooms and two full bathrooms on the main floor, there’s plenty of space for family and guests. The finished basement is wide open, offering endless possibilities for recreation, hobbies, home offices, or additional guest space. One of the standout features of the property is the massive 2100 sqft shop and 612 sqft garage equipped with a gas heater and wood-burning fireplace, making it ideal for year-round use whether you're working, building, or simply enjoying your own space. As the day winds down, the back deck becomes the perfect place to relax with a glass of wine, watch the sun dip behind the trees, and take in the peacefulness that defines this home. This is more than just a house, it's a place to breathe, grow, and enjoy the simple, meaningful moments that make a life well-lived. Welcome Home. (id:37788)
Property Details
| MLS® Number | 40751389 |
| Property Type | Single Family |
| Amenities Near By | Golf Nearby |
| Equipment Type | None |
| Features | Country Residential |
| Parking Space Total | 22 |
| Rental Equipment Type | None |
Building
| Bathroom Total | 2 |
| Bedrooms Above Ground | 4 |
| Bedrooms Total | 4 |
| Appliances | Central Vacuum, Dishwasher, Dryer, Refrigerator, Stove, Washer |
| Architectural Style | Bungalow |
| Basement Development | Finished |
| Basement Type | Full (finished) |
| Construction Style Attachment | Detached |
| Cooling Type | Central Air Conditioning |
| Exterior Finish | Brick, Stone |
| Fireplace Present | Yes |
| Fireplace Total | 2 |
| Heating Fuel | Natural Gas |
| Stories Total | 1 |
| Size Interior | 4121 Sqft |
| Type | House |
| Utility Water | Municipal Water |
Parking
| Attached Garage |
Land
| Acreage | Yes |
| Land Amenities | Golf Nearby |
| Sewer | Septic System |
| Size Frontage | 356 Ft |
| Size Irregular | 4.3 |
| Size Total | 4.3 Ac|2 - 4.99 Acres |
| Size Total Text | 4.3 Ac|2 - 4.99 Acres |
| Zoning Description | A-2 |
Rooms
| Level | Type | Length | Width | Dimensions |
|---|---|---|---|---|
| Basement | Storage | 9'11'' x 26'4'' | ||
| Basement | Recreation Room | 39'8'' x 61'4'' | ||
| Main Level | Laundry Room | 6'0'' x 14'10'' | ||
| Main Level | Foyer | 10'11'' x 5'10'' | ||
| Main Level | Bedroom | 10'4'' x 11'4'' | ||
| Main Level | Bedroom | 10'1'' x 12'10'' | ||
| Main Level | Bedroom | 14'1'' x 11'5'' | ||
| Main Level | Primary Bedroom | 14'6'' x 19'8'' | ||
| Main Level | 3pc Bathroom | 3'11'' x 10'10'' | ||
| Main Level | 3pc Bathroom | 8'2'' x 11'6'' | ||
| Main Level | Living Room | 16'2'' x 28'4'' | ||
| Main Level | Dining Room | 14'5'' x 18'3'' | ||
| Main Level | Eat In Kitchen | 27'11'' x 12'0'' |
https://www.realtor.ca/real-estate/28638046/10046-walker-road-amherstburg
4-471 Hespeler Rd Unit 4 (Upper)
Cambridge, Ontario N1R 6J2
(519) 621-2000
(519) 740-6402
Interested?
Contact us for more information

