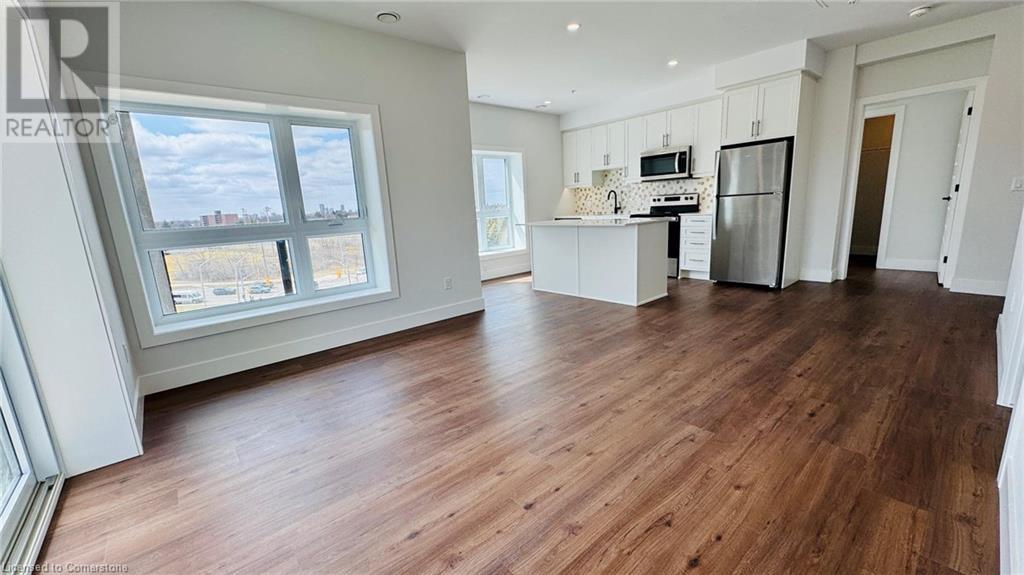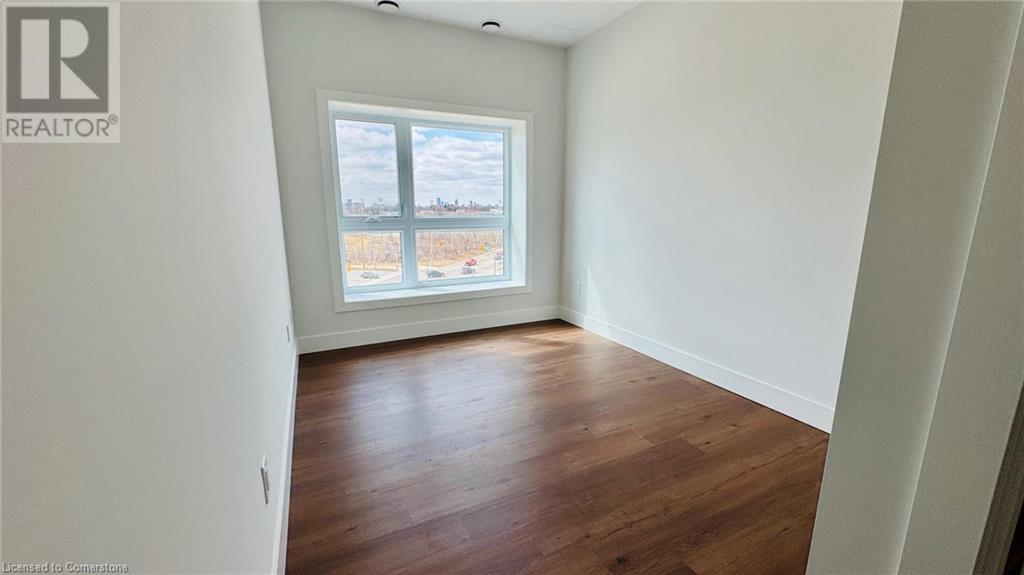1000 Lackner Place Unit# 404 Kitchener, Ontario N2A 0L9
$2,350 Monthly
Insurance, Common Area Maintenance, Heat, Landscaping, Other, See Remarks, Property Management
Come visit this fantastic corner unit with great views! This 2 bedroom unit with a functional layout and lots of natural light comes with 1 underground parking spot and a locker. In the Kitchen you have stainless steel appliances with an island and quartz countertops . Also included is a full size washer and dryer within the unit and a large 4 piece cheater ensuite bathroom with quartz counter tops as well. Celebrate special occasions in your condominium party room and fireplace lounge with a formal dining room, a gourmet kitchen and a lounge area with an elegant gas fireplace, it is the perfect place to host! Don't hesitate and book your viewing today! (id:37788)
Property Details
| MLS® Number | 40712059 |
| Property Type | Single Family |
| Amenities Near By | Hospital, Park, Place Of Worship, Playground, Public Transit, Schools, Shopping |
| Community Features | Community Centre |
| Equipment Type | Water Heater |
| Features | Balcony |
| Parking Space Total | 1 |
| Rental Equipment Type | Water Heater |
| Storage Type | Locker |
Building
| Bathroom Total | 1 |
| Bedrooms Above Ground | 2 |
| Bedrooms Total | 2 |
| Amenities | Party Room |
| Appliances | Dishwasher, Dryer, Microwave, Refrigerator, Stove, Washer, Microwave Built-in, Hood Fan, Window Coverings |
| Basement Type | None |
| Constructed Date | 2024 |
| Construction Style Attachment | Attached |
| Cooling Type | Central Air Conditioning |
| Exterior Finish | Brick |
| Heating Fuel | Natural Gas |
| Heating Type | Forced Air |
| Stories Total | 1 |
| Size Interior | 930 Sqft |
| Type | Apartment |
| Utility Water | Municipal Water |
Parking
| Underground | |
| Covered | |
| Visitor Parking |
Land
| Access Type | Highway Access, Highway Nearby |
| Acreage | No |
| Land Amenities | Hospital, Park, Place Of Worship, Playground, Public Transit, Schools, Shopping |
| Landscape Features | Landscaped |
| Sewer | Municipal Sewage System |
| Size Total Text | Unknown |
| Zoning Description | R7 |
Rooms
| Level | Type | Length | Width | Dimensions |
|---|---|---|---|---|
| Lower Level | Storage | Measurements not available | ||
| Main Level | Bedroom | 11'0'' x 9'0'' | ||
| Main Level | Foyer | Measurements not available | ||
| Main Level | Kitchen | 18'0'' x 12'0'' | ||
| Main Level | Living Room | 13'0'' x 10'0'' | ||
| Main Level | 4pc Bathroom | Measurements not available | ||
| Main Level | Primary Bedroom | 12'0'' x 11'0'' |
https://www.realtor.ca/real-estate/28098497/1000-lackner-place-unit-404-kitchener

766 Old Hespeler Rd
Cambridge, Ontario N3H 5L8
(519) 623-6200
(519) 623-3541
Interested?
Contact us for more information
















