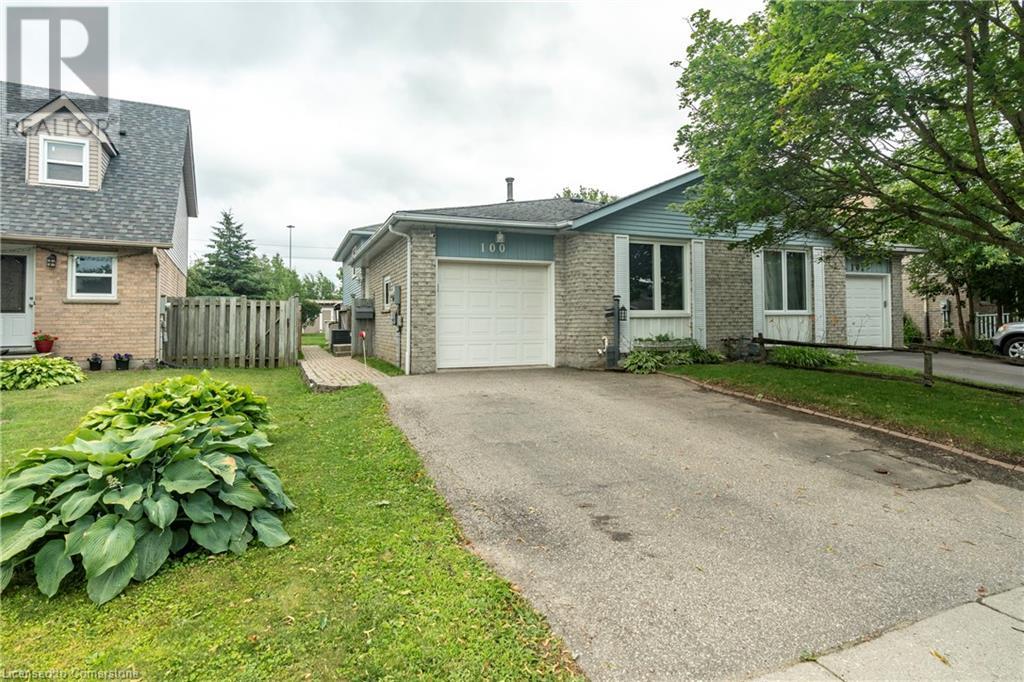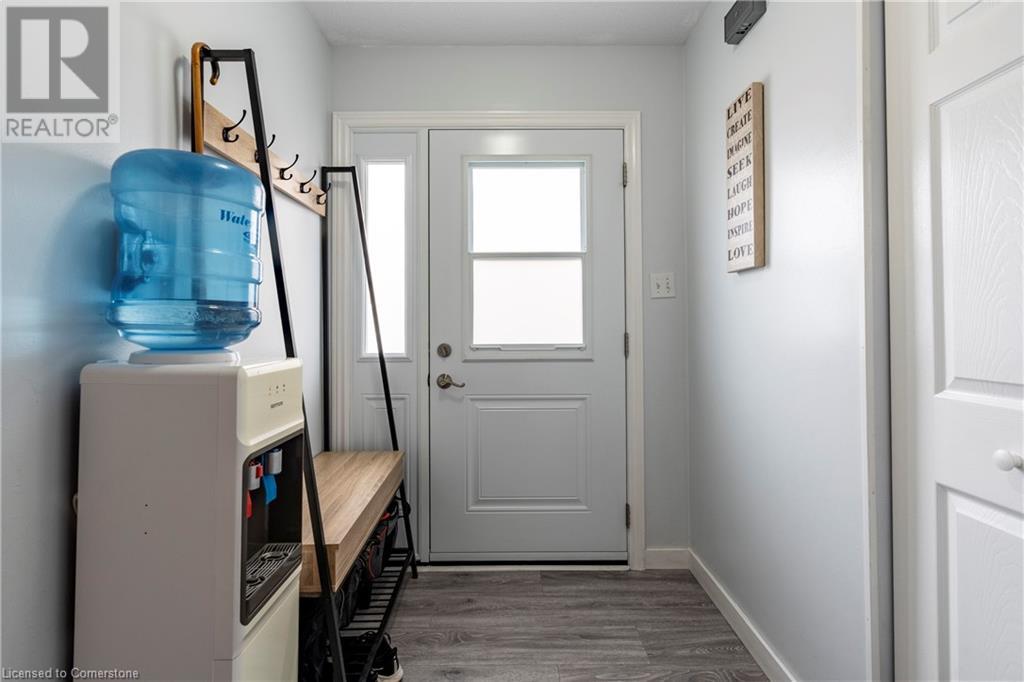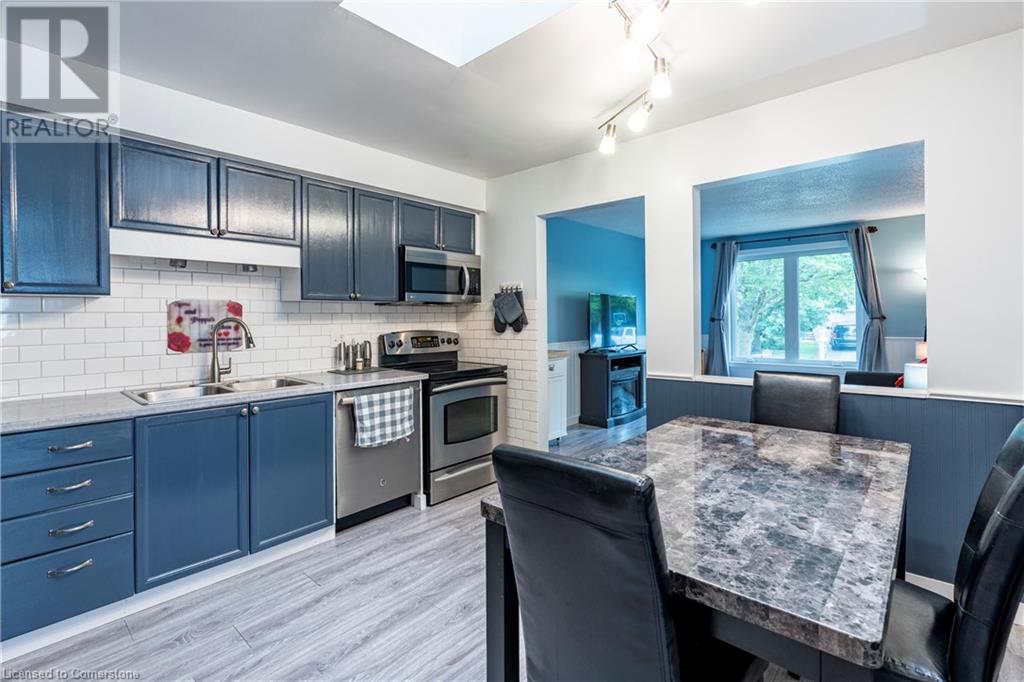100 Carmine Street Cambridge, Ontario N3C 3Z4
$639,900
Welcome to 100 Carmine Crescent Cambridge, situated in Hespeler on a beautiful, family-oriented street with proximity to schools, transit, shopping, and the 401. Immerse yourself and your family in this outstanding community setting for years to come. The home features a double-wide driveway and an attached garage, offering plenty of parking, storage and workspace with bench for the enthusiastic hobbyist . You'll be impressed and inspired to invite friends and family over to enjoy the generous, private yard with no rear neighbours and above ground pool. SPLASH away the summer months, spark up the BBQ, and enjoy your own personal oasis. This freshly painted, well-maintained home includes stainless steel appliances, a spacious family room, 3+1 bedrooms, two full 3-piece bathrooms, a comfortable rec room, and a well-laid-out basement with a laundry room and your very own hobby room. Notable upgrades include Pool Liner/Pump (2023) Central Air (2021) Windows (2020) Shed (2019) Garage Door (2018) Furnace (2017) Roof (2015) . This outstanding home is truly turn-key, nestled in a must-see neighbourhood perfect for the growing family looking for space, community, and the chance to plant down roots in the ideal home. Contact your Realtor today to schedule a private viewing and experience this property for yourself. (id:37788)
Property Details
| MLS® Number | 40752487 |
| Property Type | Single Family |
| Amenities Near By | Park, Place Of Worship, Playground, Public Transit, Schools, Shopping |
| Community Features | Quiet Area, School Bus |
| Equipment Type | Water Heater |
| Features | Private Yard |
| Parking Space Total | 3 |
| Pool Type | Above Ground Pool |
| Rental Equipment Type | Water Heater |
| Structure | Shed |
Building
| Bathroom Total | 2 |
| Bedrooms Above Ground | 3 |
| Bedrooms Below Ground | 1 |
| Bedrooms Total | 4 |
| Appliances | Dishwasher, Dryer, Refrigerator, Stove, Water Softener, Washer, Garage Door Opener |
| Basement Development | Partially Finished |
| Basement Type | Full (partially Finished) |
| Constructed Date | 1989 |
| Construction Style Attachment | Semi-detached |
| Cooling Type | Central Air Conditioning |
| Exterior Finish | Aluminum Siding, Brick |
| Foundation Type | Poured Concrete |
| Heating Type | Forced Air |
| Size Interior | 1890 Sqft |
| Type | House |
| Utility Water | Municipal Water |
Parking
| Attached Garage |
Land
| Access Type | Road Access, Highway Access, Highway Nearby |
| Acreage | No |
| Land Amenities | Park, Place Of Worship, Playground, Public Transit, Schools, Shopping |
| Sewer | Municipal Sewage System |
| Size Depth | 155 Ft |
| Size Frontage | 32 Ft |
| Size Total Text | Under 1/2 Acre |
| Zoning Description | Rs1 |
Rooms
| Level | Type | Length | Width | Dimensions |
|---|---|---|---|---|
| Second Level | Bedroom | 7'10'' x 14'7'' | ||
| Second Level | Primary Bedroom | 13'9'' x 11'7'' | ||
| Second Level | Bedroom | 10'4'' x 8'1'' | ||
| Basement | Laundry Room | 21'10'' x 26'3'' | ||
| Lower Level | Recreation Room | 13'5'' x 22'2'' | ||
| Lower Level | Bedroom | 7'8'' x 14'5'' | ||
| Lower Level | 3pc Bathroom | Measurements not available | ||
| Main Level | 3pc Bathroom | Measurements not available | ||
| Main Level | Eat In Kitchen | 11'2'' x 12'8'' | ||
| Main Level | Family Room | 11'2'' x 14'4'' |
https://www.realtor.ca/real-estate/28631205/100-carmine-street-cambridge

515 Riverbend Dr., Unit 103
Kitchener, Ontario N2K 3S3
(519) 570-4663
heritagehouse.c21.ca/
Interested?
Contact us for more information
























