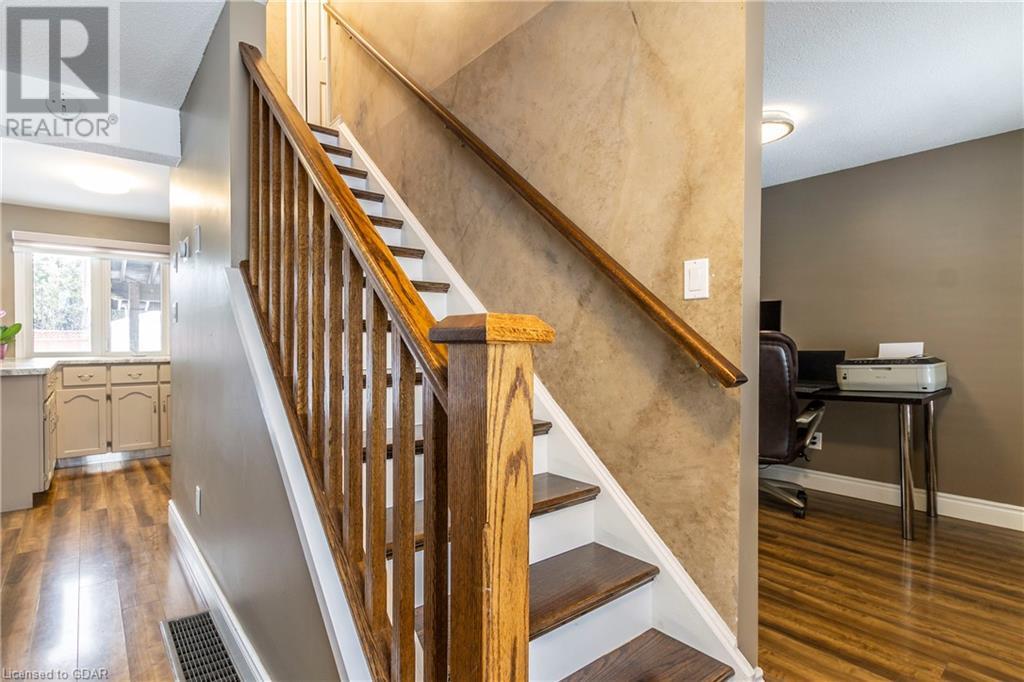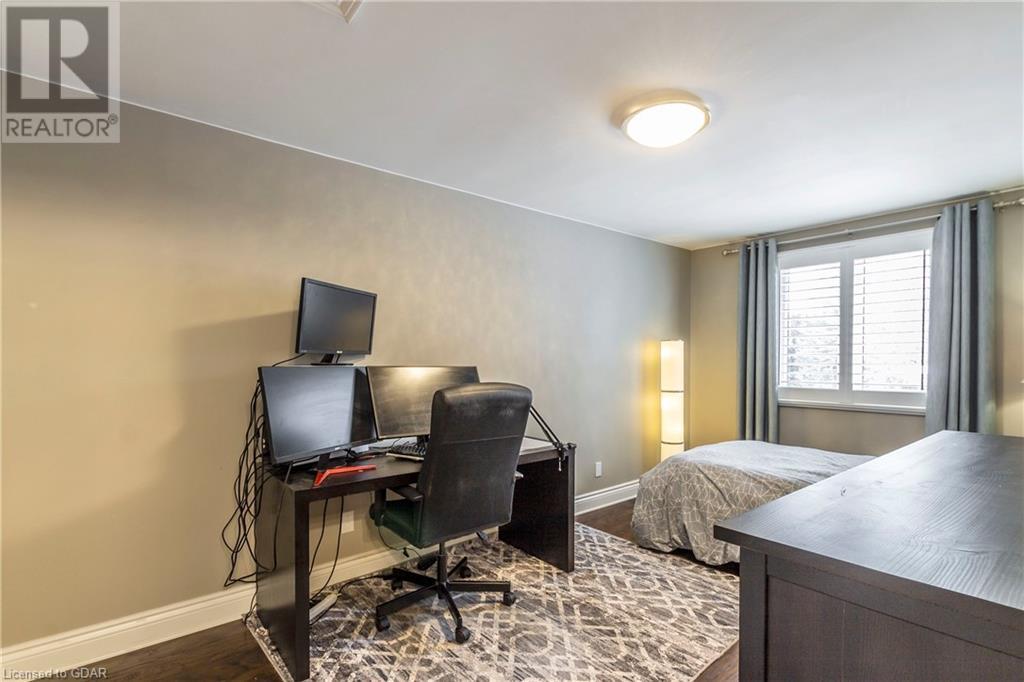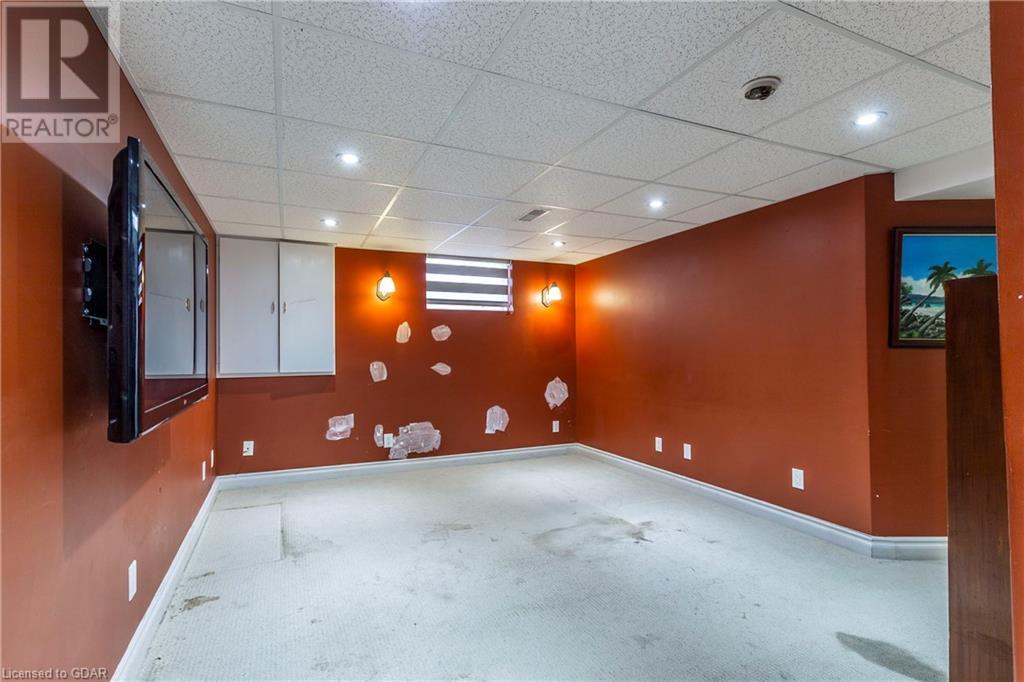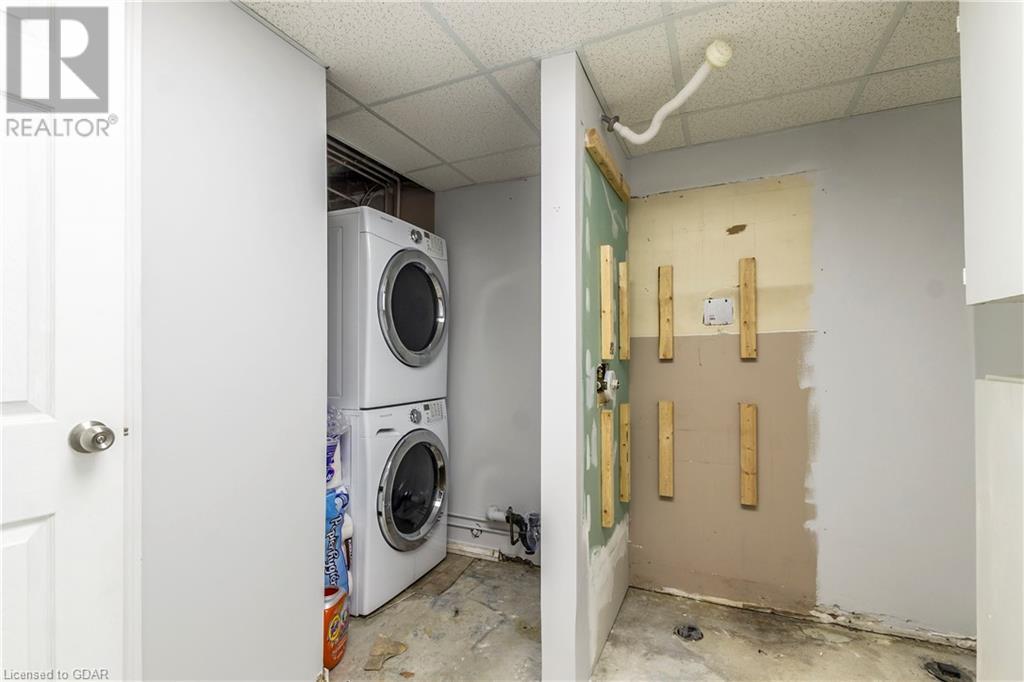10 Woodborough Road Guelph, Ontario N1G 3K5
4 Bedroom
2 Bathroom
1811 sqft
2 Level
Inground Pool
Central Air Conditioning
Forced Air
$4,000 Monthly
Beautiful, bright and spacious house in a quiet and safe residential neighborhood. 3 bedrooms on the second floor and a fourth one in the basement, 2 bathrooms, a bright kitchen with a beautiful dining room surrounded by windows facing the serene backyard. The backyard makes this home complete with a beautifully landscaped yard, BBQ area, garden shed and the perfect patio for enjoying the nice weather. The long driveway can accommodate up to 4 vehicles. Students are welcome to apply. (id:37788)
Property Details
| MLS® Number | 40621975 |
| Property Type | Single Family |
| Community Features | Quiet Area |
| Equipment Type | Water Heater |
| Features | Gazebo |
| Parking Space Total | 5 |
| Pool Type | Inground Pool |
| Rental Equipment Type | Water Heater |
| Structure | Shed, Porch |
Building
| Bathroom Total | 2 |
| Bedrooms Above Ground | 3 |
| Bedrooms Below Ground | 1 |
| Bedrooms Total | 4 |
| Appliances | Central Vacuum, Dishwasher, Dryer, Refrigerator, Stove, Washer, Garage Door Opener |
| Architectural Style | 2 Level |
| Basement Development | Finished |
| Basement Type | Full (finished) |
| Constructed Date | 1984 |
| Construction Material | Wood Frame |
| Construction Style Attachment | Detached |
| Cooling Type | Central Air Conditioning |
| Exterior Finish | Brick, Other, Wood |
| Foundation Type | Poured Concrete |
| Heating Fuel | Natural Gas |
| Heating Type | Forced Air |
| Stories Total | 2 |
| Size Interior | 1811 Sqft |
| Type | House |
| Utility Water | Municipal Water |
Parking
| Attached Garage |
Land
| Acreage | No |
| Sewer | Municipal Sewage System |
| Size Depth | 115 Ft |
| Size Frontage | 53 Ft |
| Size Irregular | 0.14 |
| Size Total | 0.14 Ac|under 1/2 Acre |
| Size Total Text | 0.14 Ac|under 1/2 Acre |
| Zoning Description | R1b |
Rooms
| Level | Type | Length | Width | Dimensions |
|---|---|---|---|---|
| Second Level | Bedroom | 16'2'' x 8'11'' | ||
| Second Level | Bedroom | 10'10'' x 9'7'' | ||
| Second Level | 4pc Bathroom | Measurements not available | ||
| Second Level | Primary Bedroom | 15'9'' x 11'5'' | ||
| Basement | Bedroom | 9'8'' x 8'7'' | ||
| Basement | Workshop | 13'9'' x 19'3'' | ||
| Basement | Recreation Room | 17'3'' x 10'10'' | ||
| Basement | Den | 10'7'' x 9'1'' | ||
| Basement | 3pc Bathroom | Measurements not available | ||
| Main Level | Family Room | 11'3'' x 9'0'' | ||
| Main Level | Kitchen | 16'1'' x 9'5'' | ||
| Main Level | Dining Room | 10'10'' x 8'1'' | ||
| Main Level | Living Room | 14'2'' x 13'0'' |
https://www.realtor.ca/real-estate/27182590/10-woodborough-road-guelph

RE/MAX Real Estate Centre Inc Brokerage
238 Speedvale Avenue West
Guelph, Ontario N1H 1C4
238 Speedvale Avenue West
Guelph, Ontario N1H 1C4
(519) 836-6365
(519) 836-7975
www.remaxcentre.ca/
Interested?
Contact us for more information

































