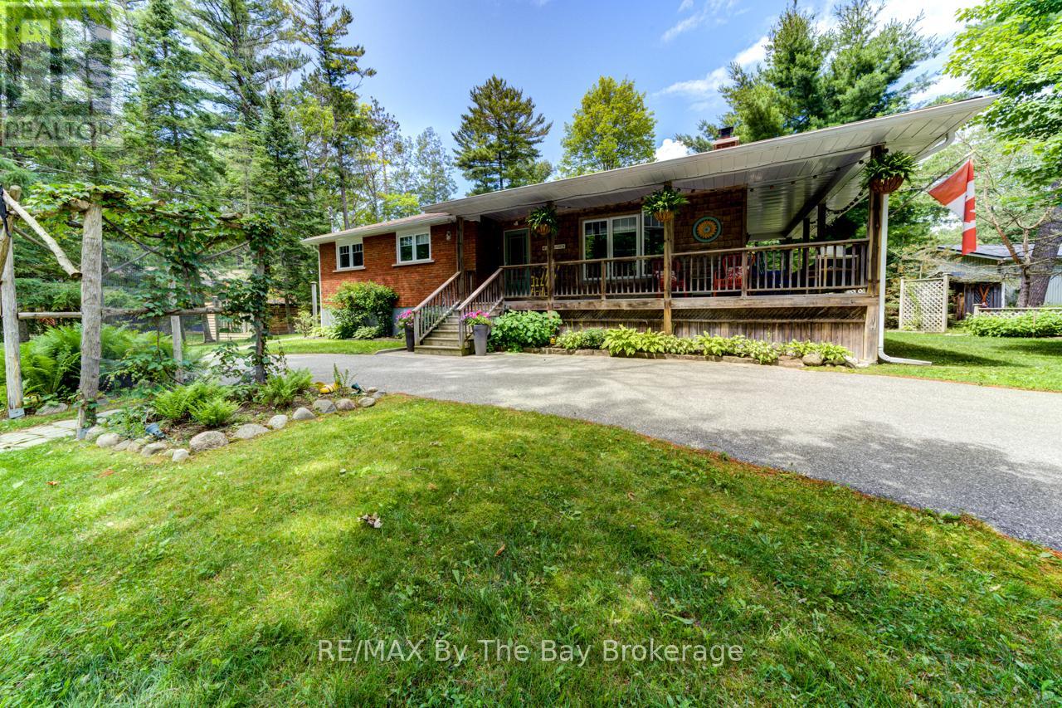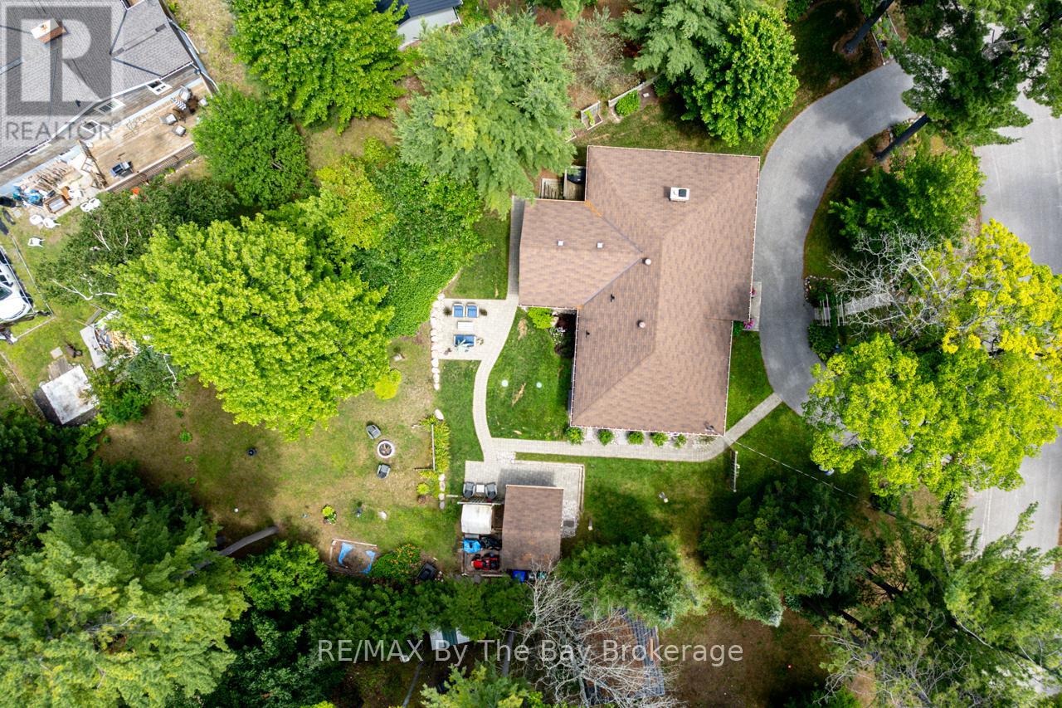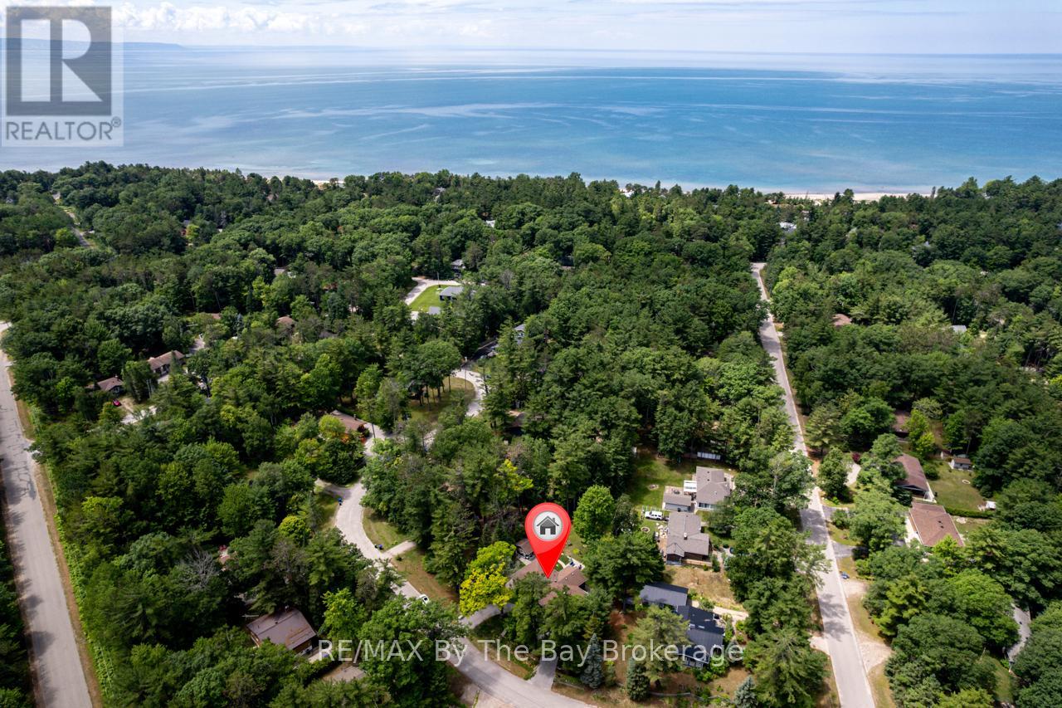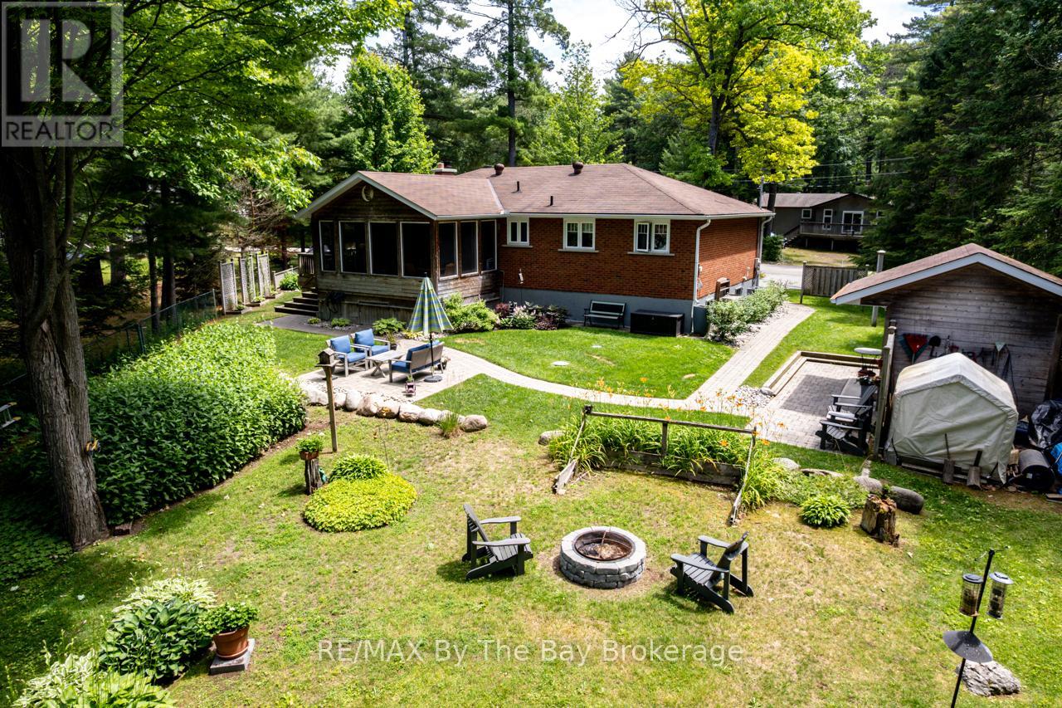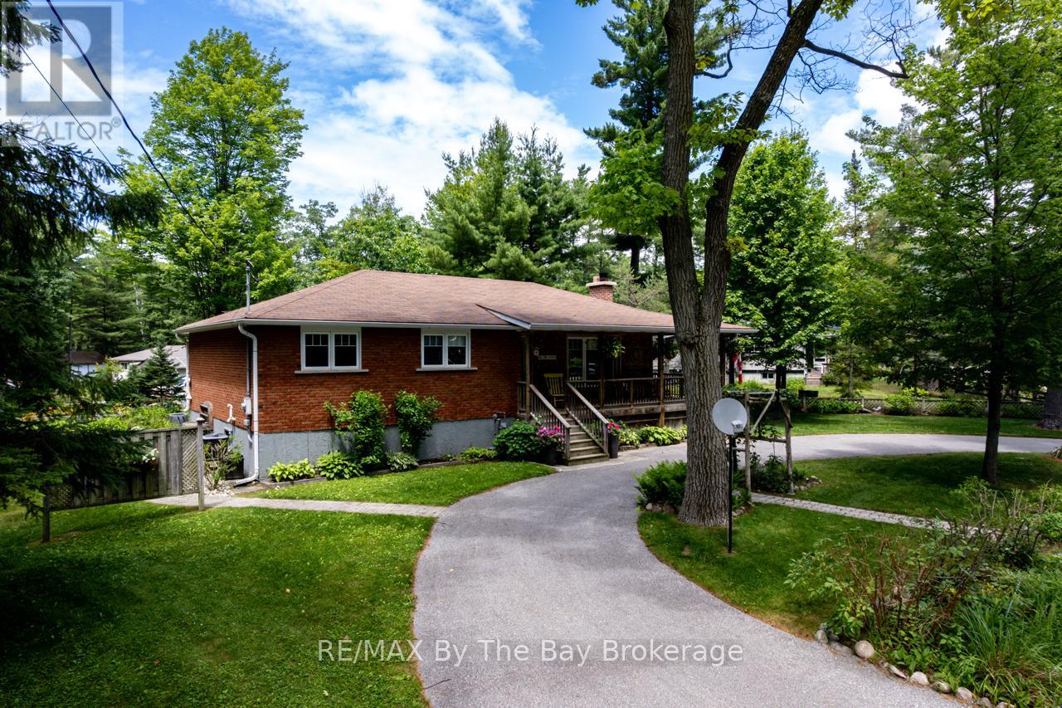10 Victoria Avenue Tiny, Ontario L0L 2T0
$675,000
This immaculately maintained home is located in the highly desirable Deanlea Beach Estates just a short walk to the beautiful sandy shore of Georgian Bay. You can see the pride of ownership the second you pull in the circular paved driveway from perfectly manicured gardens / landscaping & stone walkways. When you enter the home you instantly feel in harmony with the extremely well designed open concept kitchen and living room. Cozy up by the gas fireplace or enjoy nature with a large three season screened in covered sunroom added in 2010 with professionally made plexiglass inserts for the colder months or enjoy the charming covered wrap around porch. The main floor currently has two good size bedrooms but used to be a four bedroom layout, one room was turned into the laundry room and the other is currently being used as an oversized walk-in closet that could easily be converted back into a third bedroom. The home has a full unfinished basement with 8 foot ceilings making it the perfect blank canvas for additional bedrooms, recreation room, or potential in-law suit, etc. The basement has three windows, one of them currently has a shelving unit in front of it and also at one time featured a wood fireplace that is still there but has been covered up. Additional features included gas forced air furnace heat, central Air conditioning & storage shed with power. If you are looking for that perfect place to call home I suggest booking a showing today before this opportunity passes you by. (id:37788)
Property Details
| MLS® Number | S12272511 |
| Property Type | Single Family |
| Community Name | Rural Tiny |
| Amenities Near By | Beach |
| Equipment Type | None |
| Features | Irregular Lot Size |
| Parking Space Total | 6 |
| Rental Equipment Type | None |
| Structure | Deck, Porch, Shed |
Building
| Bathroom Total | 1 |
| Bedrooms Above Ground | 3 |
| Bedrooms Total | 3 |
| Age | 31 To 50 Years |
| Amenities | Fireplace(s) |
| Appliances | Water Heater, Dishwasher, Dryer, Stove, Washer, Refrigerator |
| Architectural Style | Bungalow |
| Basement Development | Unfinished |
| Basement Type | Full (unfinished) |
| Construction Style Attachment | Detached |
| Cooling Type | Central Air Conditioning |
| Exterior Finish | Brick |
| Fireplace Present | Yes |
| Fireplace Total | 1 |
| Foundation Type | Poured Concrete |
| Heating Fuel | Natural Gas |
| Heating Type | Forced Air |
| Stories Total | 1 |
| Size Interior | 1100 - 1500 Sqft |
| Type | House |
| Utility Water | Municipal Water |
Parking
| No Garage |
Land
| Acreage | No |
| Land Amenities | Beach |
| Landscape Features | Landscaped |
| Sewer | Septic System |
| Size Depth | 200 Ft |
| Size Frontage | 119 Ft ,10 In |
| Size Irregular | 119.9 X 200 Ft ; 119.92 X 199.96 X 10.00 X 72.52 X 134.11 |
| Size Total Text | 119.9 X 200 Ft ; 119.92 X 199.96 X 10.00 X 72.52 X 134.11 |
| Zoning Description | Sr |
Rooms
| Level | Type | Length | Width | Dimensions |
|---|---|---|---|---|
| Main Level | Living Room | 6.85 m | 3.81 m | 6.85 m x 3.81 m |
| Main Level | Kitchen | 5.36 m | 3.5 m | 5.36 m x 3.5 m |
| Main Level | Bedroom | 3.13 m | 3.74 m | 3.13 m x 3.74 m |
| Main Level | Bedroom 2 | 3.07 m | 3.74 m | 3.07 m x 3.74 m |
| Main Level | Bedroom 3 | 3.41 m | 2.22 m | 3.41 m x 2.22 m |
| Main Level | Laundry Room | 3.41 m | 2.43 m | 3.41 m x 2.43 m |
| Main Level | Bathroom | 3.41 m | 2.52 m | 3.41 m x 2.52 m |
| Main Level | Sunroom | 5.54 m | 3.62 m | 5.54 m x 3.62 m |
Utilities
| Cable | Available |
| Electricity | Installed |
https://www.realtor.ca/real-estate/28579263/10-victoria-avenue-tiny-rural-tiny

6-1263 Mosley Street
Wasaga Beach, Ontario L9Z 2Y7
(705) 429-4500
(705) 429-4019
www.remaxbythebay.ca/
Interested?
Contact us for more information

