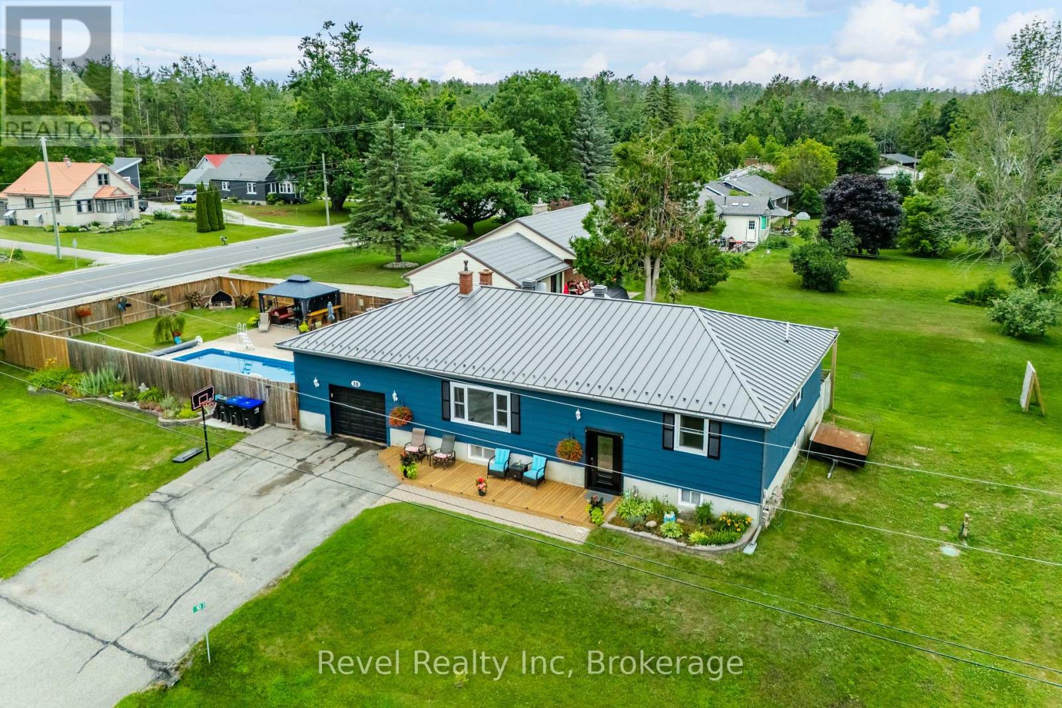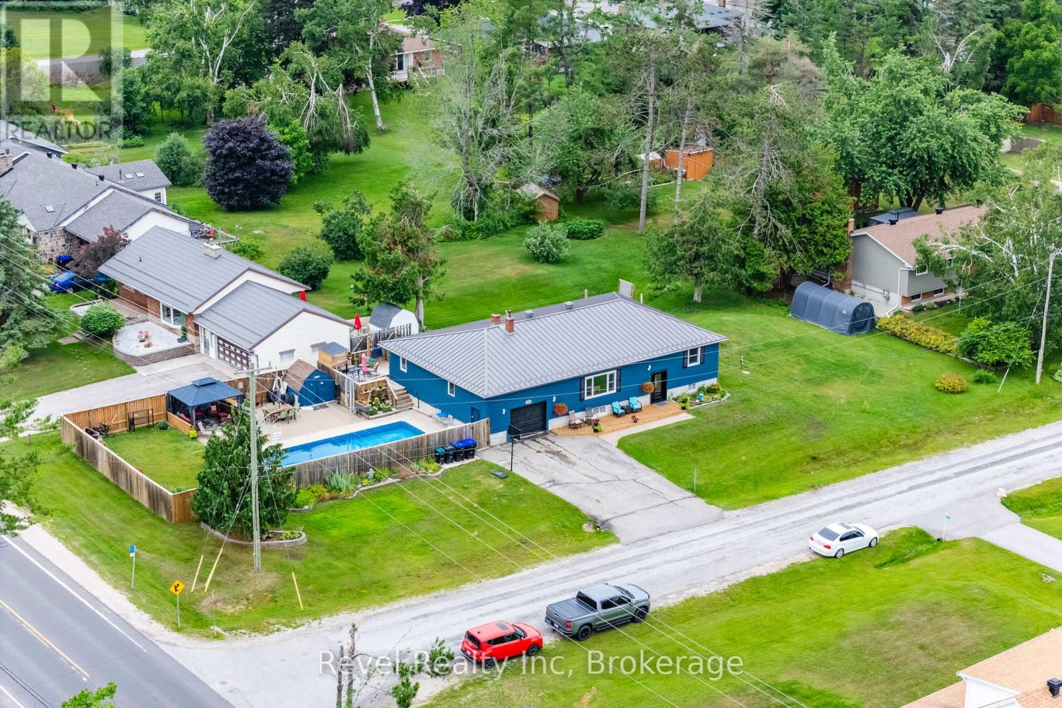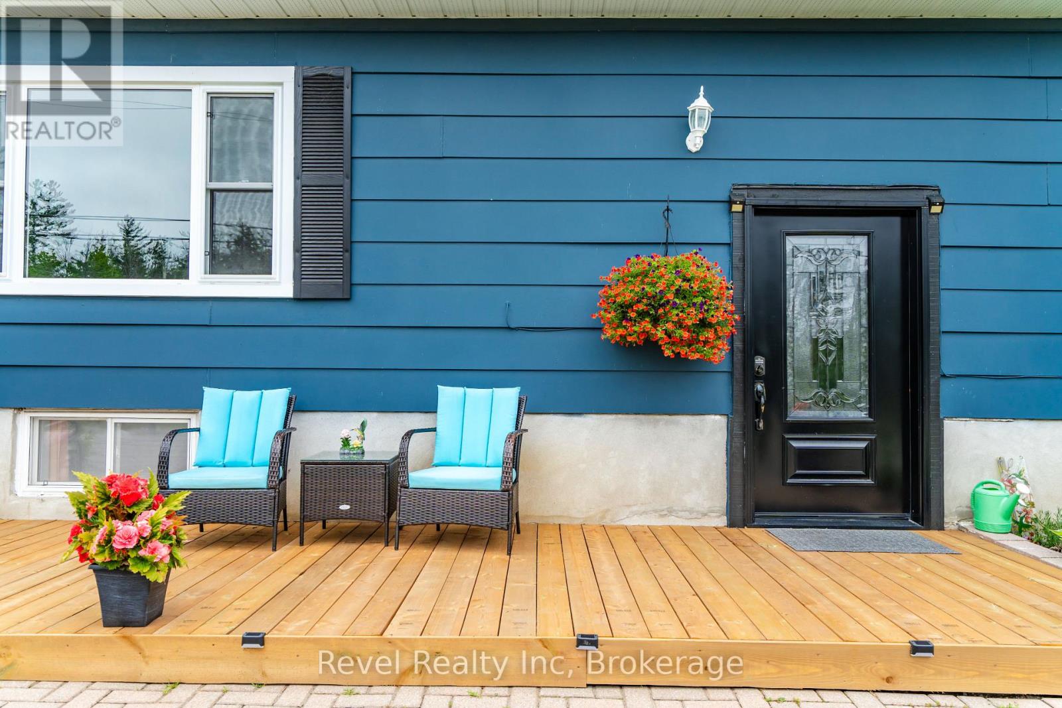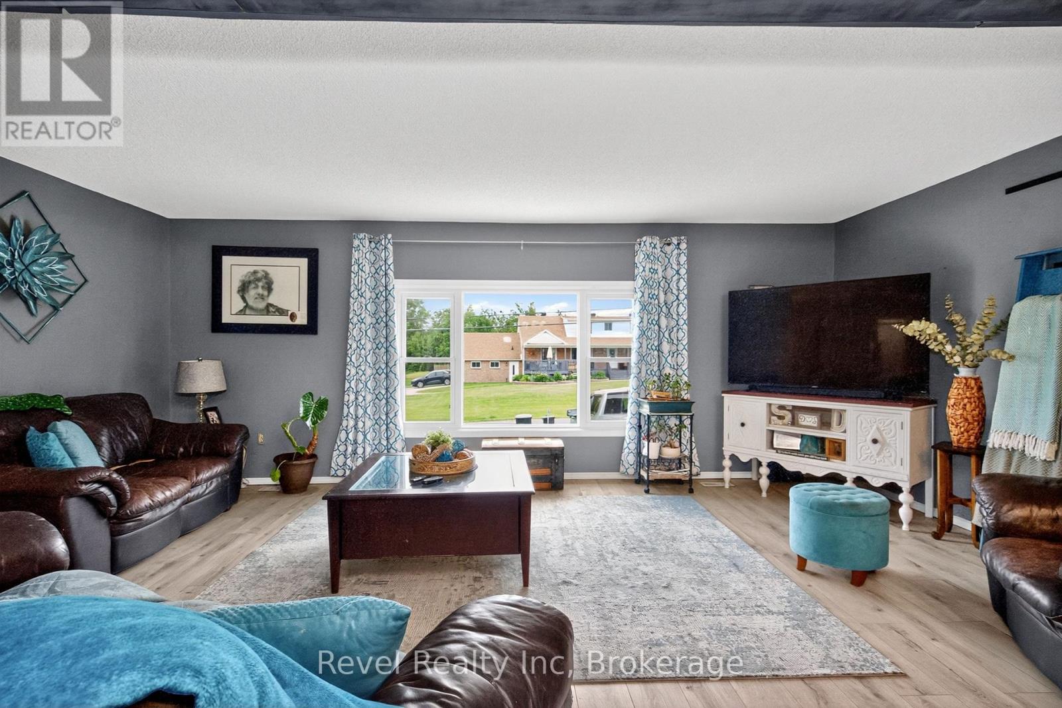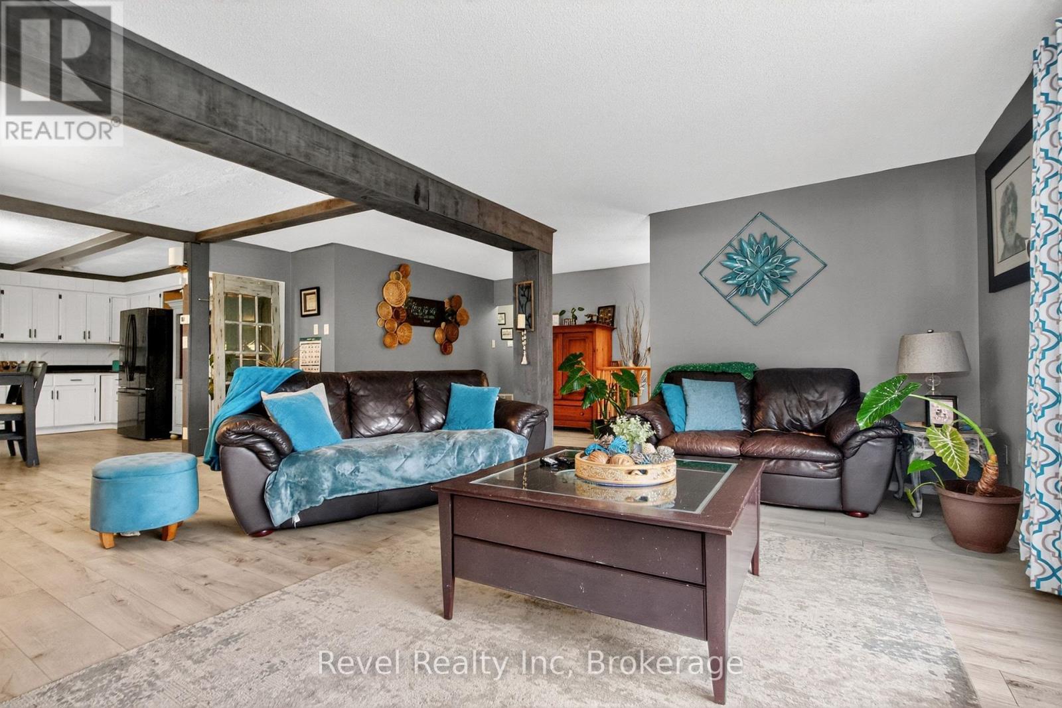10 Jamieson Crescent Oro-Medonte, Ontario L3V 6H1
$810,000
This stunning 5-bedroom, 2-bathroom property offers the perfect blend of modern upgrades, functional living space, and outdoor paradise all nestled on a spacious lot in a family-friendly community. Step inside to discover a bright and stylish interior. The large, open-concept kitchen is perfect for entertaining or enjoying family meals. Downstairs, the fully finished in-law suite offers a private haven for extended family or guests, boasts spacious living area, and modern conveniences, a rare and valuable feature! Outside is where this home truly shines: unwind in your private backyard oasis featuring a sparkling pool, expansive patio, cozy firepit, and a sun-soaked deck all designed for relaxing or hosting unforgettable summer gatherings. The garage offers plenty of room for storage, tools, or a workshop. Whether you're looking for multigenerational living, a stylish country escape, or a home built for entertaining, this move-in-ready gem delivers it all. Prime location just minutes to trails, ski hills, lakes, and close to Hwy 11. Enjoy a host of upgrades including: Roof and insulation (2018) Windows (2019) Furnace (2020) New well and Sump Pumps (2021) Backdeck (2023) Front Deck (2025) New Line and sand filter for pool (2023) new pool pump (2025) and a complete septic replacement (2023) (id:37788)
Property Details
| MLS® Number | S12279198 |
| Property Type | Single Family |
| Community Name | Rural Oro-Medonte |
| Equipment Type | Water Heater - Gas |
| Features | Carpet Free, Sump Pump, In-law Suite |
| Parking Space Total | 5 |
| Pool Type | Inground Pool |
| Rental Equipment Type | Water Heater - Gas |
| Structure | Deck, Patio(s) |
Building
| Bathroom Total | 2 |
| Bedrooms Above Ground | 3 |
| Bedrooms Below Ground | 2 |
| Bedrooms Total | 5 |
| Age | 51 To 99 Years |
| Appliances | Central Vacuum, Dishwasher, Dryer, Stove, Washer, Refrigerator |
| Architectural Style | Bungalow |
| Basement Development | Finished |
| Basement Type | Full (finished) |
| Construction Status | Insulation Upgraded |
| Construction Style Attachment | Detached |
| Cooling Type | Central Air Conditioning |
| Exterior Finish | Wood |
| Foundation Type | Block |
| Heating Fuel | Natural Gas |
| Heating Type | Forced Air |
| Stories Total | 1 |
| Size Interior | 1500 - 2000 Sqft |
| Type | House |
Parking
| Attached Garage | |
| Garage |
Land
| Acreage | No |
| Landscape Features | Landscaped |
| Sewer | Septic System |
| Size Depth | 193 Ft |
| Size Frontage | 80 Ft |
| Size Irregular | 80 X 193 Ft |
| Size Total Text | 80 X 193 Ft |
Rooms
| Level | Type | Length | Width | Dimensions |
|---|---|---|---|---|
| Basement | Bedroom | 3.11 m | 3.72 m | 3.11 m x 3.72 m |
| Basement | Bathroom | 3.11 m | 2.31 m | 3.11 m x 2.31 m |
| Basement | Utility Room | 7.39 m | 5.36 m | 7.39 m x 5.36 m |
| Basement | Kitchen | 4.17 m | 2.56 m | 4.17 m x 2.56 m |
| Basement | Living Room | 7.39 m | 5.67 m | 7.39 m x 5.67 m |
| Basement | Bedroom | 3.89 m | 5.63 m | 3.89 m x 5.63 m |
| Main Level | Primary Bedroom | 3.89 m | 4.36 m | 3.89 m x 4.36 m |
| Main Level | Bedroom | 3.12 m | 5.1 m | 3.12 m x 5.1 m |
| Main Level | Bedroom 2 | 2.71 m | 2.53 m | 2.71 m x 2.53 m |
| Main Level | Kitchen | 5.34 m | 5.2 m | 5.34 m x 5.2 m |
| Main Level | Living Room | 8.67 m | 5.93 m | 8.67 m x 5.93 m |
| Main Level | Bathroom | 2.71 m | 2.53 m | 2.71 m x 2.53 m |
Utilities
| Cable | Installed |
| Electricity | Installed |
https://www.realtor.ca/real-estate/28593189/10-jamieson-crescent-oro-medonte-rural-oro-medonte
520 Cedar Point Rd
Tiny, Ontario L9M 0H1
(705) 533-0303
(905) 357-1705
www.revelrealty.ca/
Interested?
Contact us for more information

