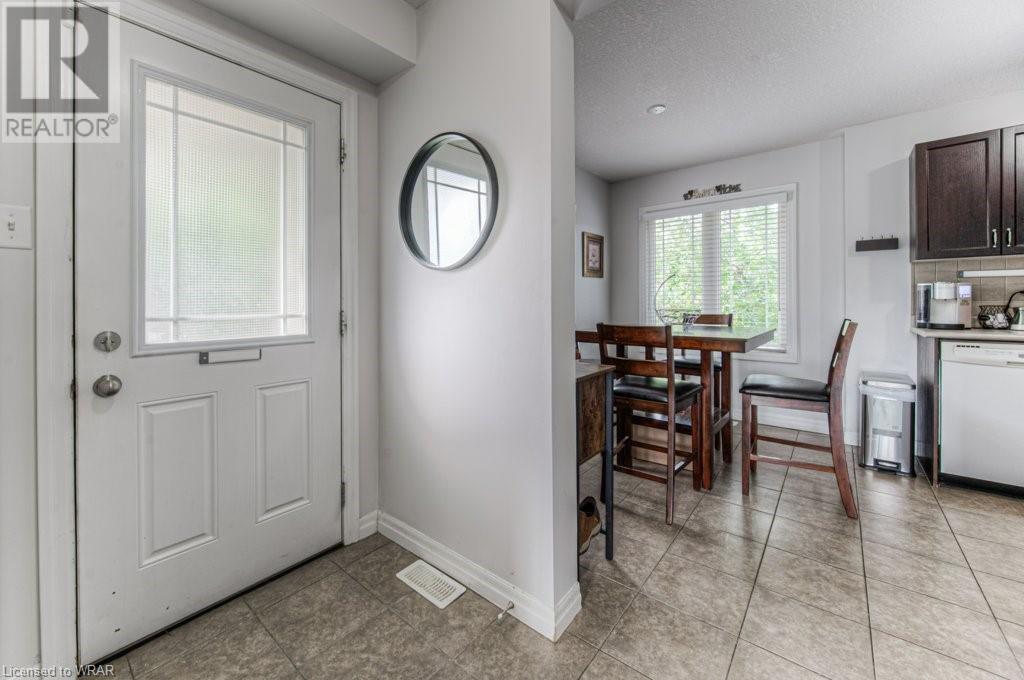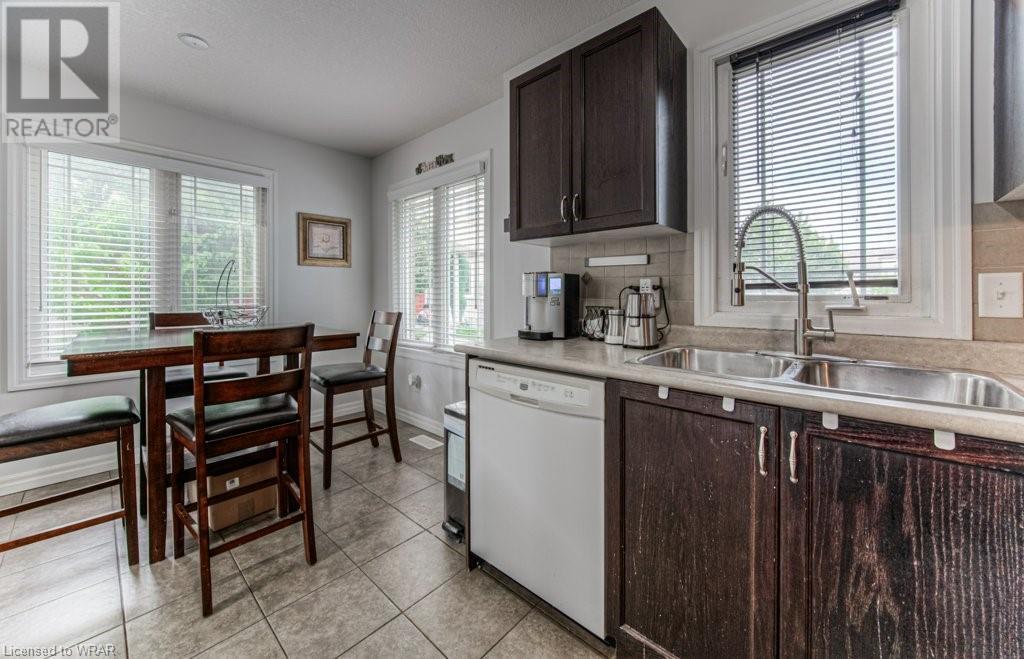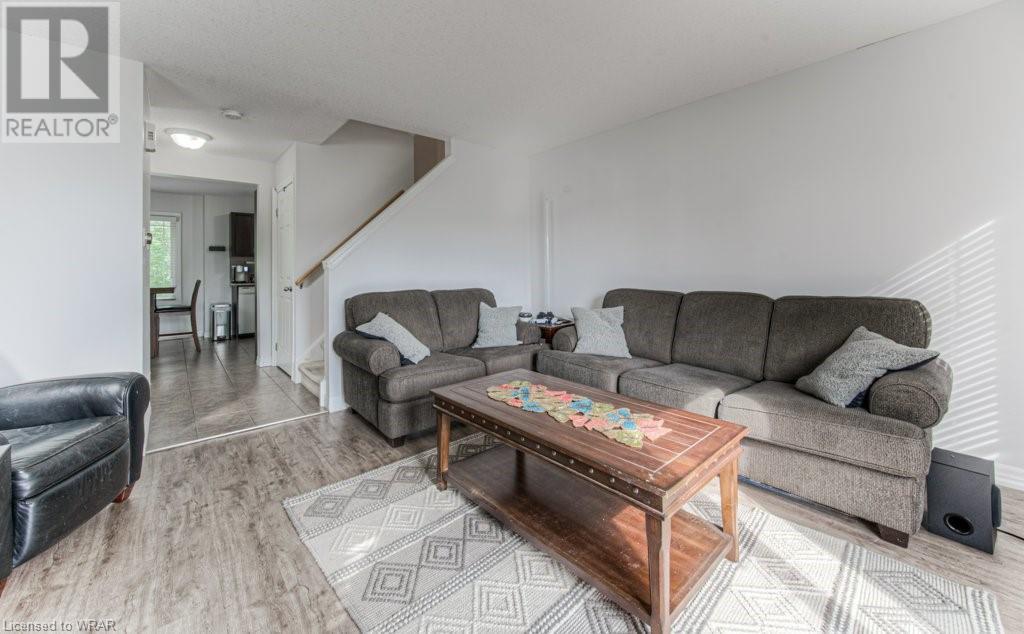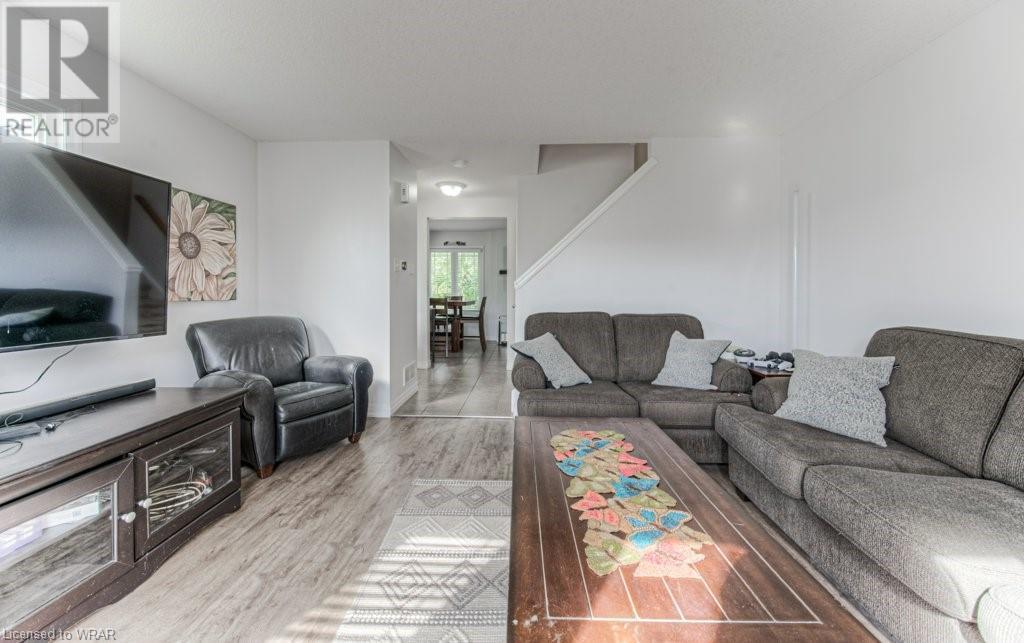10 Foxglove Crescent Unit# 16 Kitchener, Ontario N2E 0E1
$599,900Maintenance, Landscaping, Property Management
$172 Monthly
Maintenance, Landscaping, Property Management
$172 MonthlyWelcome to affordable living and a place to call home, that offers over 1,500 sqrft of living space. Low maintenance fees, 2 PARKING SPOTS, upper deck walkout, lower patio walkout that backs into park/greenspace-NICE! This is a private end unit so lots of natural light and private deck & patio spaces are the advantage. LOCATION LOCATION LOCATION with all the amenities you need and want just minutes away at the Sunrise Shopping Centre and easy access to the expressway. Step into a sensible floor plan with the main floor boasting a smart working kitchen with many counter and cupboard spaces open to the dining area. The living room is set for relaxing and entertaining. Invite friends for a BBQ and enjoy the outdoor living space on the deck that overlooks the vast park/greenspace and some of the best sunsets! Head up to two good-sized bedrooms. The primary bedroom has a walk-in closet and a 2nd closet. The upper level is complete with a 4pc bathroom. Take to the lower level and you are presented with many options on how you want to use this space. If you need a 3rd bedroom complete with a 4pc bathroom well here you go OR make this your additional recroom hangout space with a walkout to a patio area that again backs to the vast park/greenspace. This is a family-friendly complex that offers great community living. Just step out and pickup one of the many walking trails. The complex even has a playset for the kids. Call your REALTOR® today and come see for yourself! (id:37788)
Property Details
| MLS® Number | 40618663 |
| Property Type | Single Family |
| Amenities Near By | Park, Place Of Worship, Playground, Public Transit, Schools, Shopping |
| Community Features | Community Centre |
| Equipment Type | Furnace, Other, Rental Water Softener, Water Heater |
| Features | Backs On Greenbelt, Balcony, Sump Pump |
| Parking Space Total | 2 |
| Rental Equipment Type | Furnace, Other, Rental Water Softener, Water Heater |
Building
| Bathroom Total | 2 |
| Bedrooms Above Ground | 2 |
| Bedrooms Total | 2 |
| Appliances | Dishwasher, Dryer, Refrigerator, Stove, Water Softener, Washer, Hood Fan, Window Coverings |
| Architectural Style | 2 Level |
| Basement Development | Finished |
| Basement Type | Full (finished) |
| Constructed Date | 2011 |
| Construction Style Attachment | Attached |
| Cooling Type | Central Air Conditioning |
| Exterior Finish | Brick Veneer, Vinyl Siding |
| Fire Protection | Smoke Detectors |
| Foundation Type | Poured Concrete |
| Heating Fuel | Natural Gas |
| Heating Type | Forced Air |
| Stories Total | 2 |
| Size Interior | 1550 Sqft |
| Type | Row / Townhouse |
| Utility Water | Municipal Water |
Parking
| Visitor Parking |
Land
| Access Type | Highway Access |
| Acreage | No |
| Land Amenities | Park, Place Of Worship, Playground, Public Transit, Schools, Shopping |
| Sewer | Municipal Sewage System |
| Zoning Description | R6 |
Rooms
| Level | Type | Length | Width | Dimensions |
|---|---|---|---|---|
| Second Level | 4pc Bathroom | Measurements not available | ||
| Second Level | Bedroom | 12'10'' x 10'3'' | ||
| Second Level | Primary Bedroom | 15'4'' x 12'0'' | ||
| Lower Level | Utility Room | Measurements not available | ||
| Lower Level | Laundry Room | Measurements not available | ||
| Lower Level | 4pc Bathroom | Measurements not available | ||
| Lower Level | Recreation Room | 16'1'' x 14'0'' | ||
| Main Level | Dinette | 9'9'' x 7'8'' | ||
| Main Level | Kitchen | 9'1'' x 7'11'' | ||
| Main Level | Living Room | 14'11'' x 13'8'' |
https://www.realtor.ca/real-estate/27152241/10-foxglove-crescent-unit-16-kitchener
901 Victoria Street N., Suite B
Kitchener, Ontario N2B 3C3
(519) 579-4110
www.remaxtwincity.com
Interested?
Contact us for more information















































