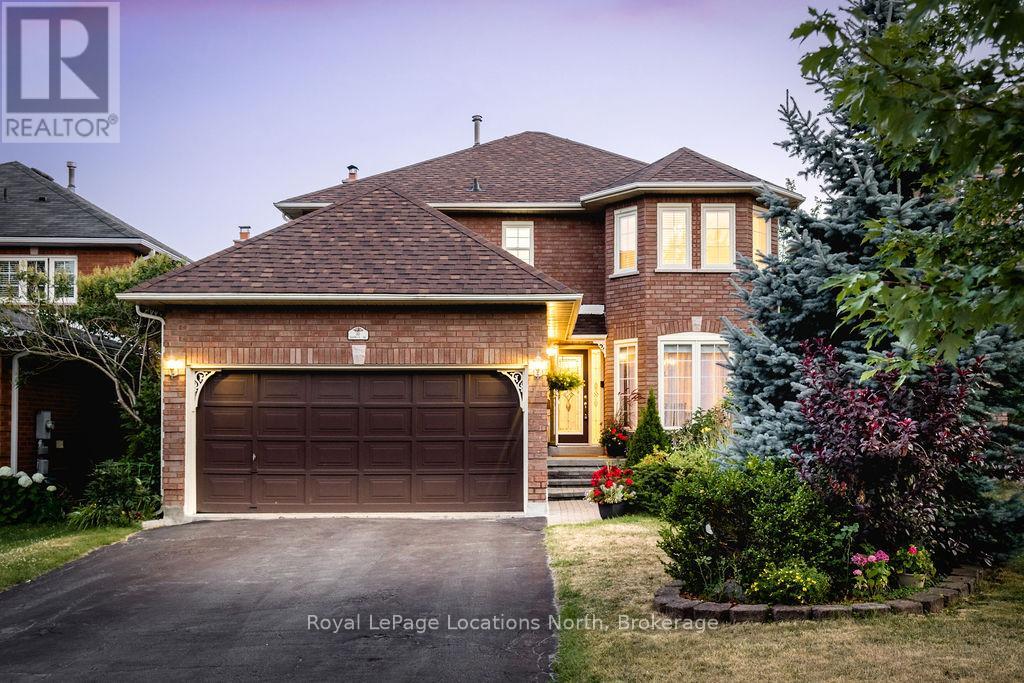10 Barwick Drive Barrie (West Bayfield), Ontario L4N 6Z7
$919,000
PRIVATE BACKYARD-Welcome to this beautifully maintained 4-bedroom, 4-bathroom home offering nearly 2,900 sq. ft. of finished living space. The main floor features a bright, open layout with a large front sitting room and formal dining area, both with hardwood flooring and oversized windows. The kitchen includes white cabinetry, tiled countertops and backsplash, stainless steel appliances, and an eat-in area with a walkout to the backyard. Across from the kitchen is a cozy family room with a wood-burning fireplace, perfect for relaxing evenings. The main level also includes a 2-piece bath and laundry room with convenient garage access. Upstairs, you'll find four generous bedrooms and an updated 4-piece bathroom. The primary suite features a 5PC ensuite with a soaker tub, glass walk-in shower, double vanity with granite counters, and ample storage.The fully finished lower level offers flexible living space with a large rec room, bar area, office nook, and an additional 2-piece bath ideal for entertaining or creating a home gym, playroom, or 5th bedroom. Step outside to an extremely private, fully landscaped backyard complete with an interlock patio, mature trees, and plenty of space for kids or pets to play. Plus, a hookup for a hot tub is already in place. Six car parking. A wonderful home for growing families in a desirable neighbourhood. (id:37788)
Property Details
| MLS® Number | S12303499 |
| Property Type | Single Family |
| Community Name | West Bayfield |
| Equipment Type | Water Heater |
| Parking Space Total | 6 |
| Rental Equipment Type | Water Heater |
Building
| Bathroom Total | 4 |
| Bedrooms Above Ground | 4 |
| Bedrooms Total | 4 |
| Age | 16 To 30 Years |
| Appliances | Dishwasher, Dryer, Microwave, Stove, Washer, Refrigerator |
| Basement Development | Finished |
| Basement Type | Full (finished) |
| Construction Style Attachment | Detached |
| Cooling Type | Central Air Conditioning |
| Exterior Finish | Brick |
| Fireplace Present | Yes |
| Foundation Type | Concrete |
| Half Bath Total | 2 |
| Heating Fuel | Natural Gas |
| Heating Type | Forced Air |
| Stories Total | 2 |
| Size Interior | 2000 - 2500 Sqft |
| Type | House |
| Utility Water | Municipal Water |
Parking
| Attached Garage | |
| No Garage |
Land
| Acreage | No |
| Sewer | Sanitary Sewer |
| Size Depth | 112 Ft ,8 In |
| Size Frontage | 43 Ft ,10 In |
| Size Irregular | 43.9 X 112.7 Ft |
| Size Total Text | 43.9 X 112.7 Ft|under 1/2 Acre |
| Zoning Description | Res |
Rooms
| Level | Type | Length | Width | Dimensions |
|---|---|---|---|---|
| Second Level | Bedroom | 4.32 m | 2.97 m | 4.32 m x 2.97 m |
| Second Level | Primary Bedroom | 4.95 m | 4.34 m | 4.95 m x 4.34 m |
| Second Level | Bedroom | 4.13 m | 3.04 m | 4.13 m x 3.04 m |
| Second Level | Bedroom | 2.97 m | 2.97 m | 2.97 m x 2.97 m |
| Basement | Recreational, Games Room | 9.32 m | 10.93 m | 9.32 m x 10.93 m |
| Basement | Other | 2.34 m | 2.38 m | 2.34 m x 2.38 m |
| Basement | Office | 5.8 m | 4.79 m | 5.8 m x 4.79 m |
| Main Level | Living Room | 4.57 m | 2.99 m | 4.57 m x 2.99 m |
| Main Level | Dining Room | 3.12 m | 2.99 m | 3.12 m x 2.99 m |
| Main Level | Kitchen | 2.85 m | 2.4 m | 2.85 m x 2.4 m |
| Main Level | Eating Area | 4.22 m | 3.16 m | 4.22 m x 3.16 m |
| Main Level | Family Room | 5.15 m | 3.54 m | 5.15 m x 3.54 m |
| Main Level | Laundry Room | 2.31 m | 1.94 m | 2.31 m x 1.94 m |
https://www.realtor.ca/real-estate/28645111/10-barwick-drive-barrie-west-bayfield-west-bayfield
1249 Mosley St.
Wasaga Beach, Ontario L9Z 2E5
(705) 429-4800
locationsnorth.com/
Interested?
Contact us for more information















































