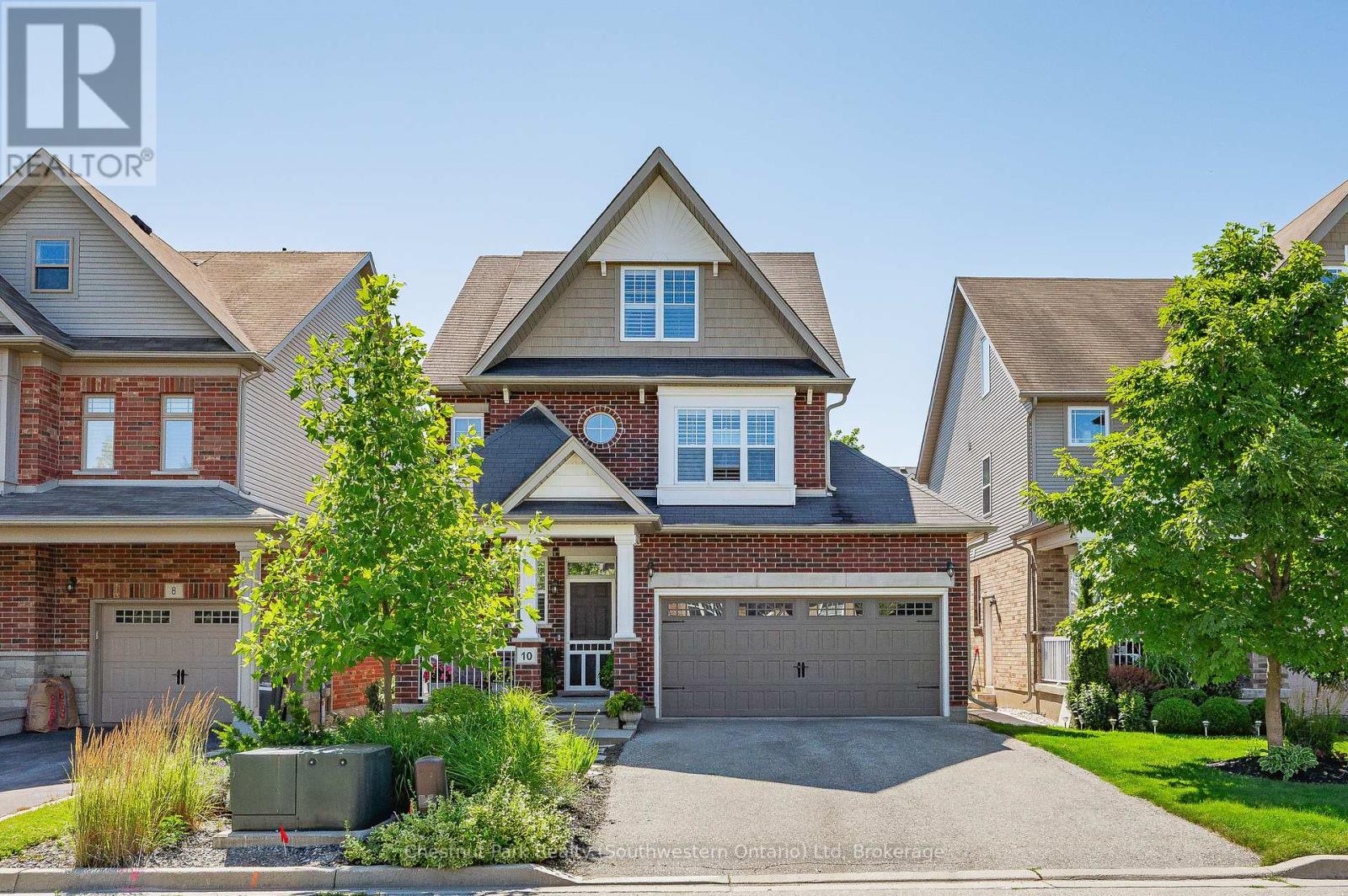10 Amsterdam Crescent Guelph (Pineridge/westminster Woods), Ontario N1L 1T6
$1,099,000
Pride of ownership is evident in this meticulously maintained 2.5 story Terra View home. Upon arriving at 10 Amsterdam, you will be impressed by the beautifully landscaped front yard, double-paved driveway, and two car garage. Entering the front door, you will find a spacious foyer and large double closet. Moving on, you will walk into the open-concept living room, kitchen, and large dining area backing onto a fully fenced, professionally landscaped backyard, complete with an interlock patio, pergola, and new storage shed. Back inside, the chef's kitchen features beautiful cabinetry with lots of storage, counter space, and a large island, great for entertaining. The kitchen also features stainless steel appliances including a gas stove, built-in microwave, dishwasher, and a new refrigerator. Upstairs, the second floor features a large primary suite with walk-in closet and custom ensuite with a large walk-in shower. Two more generously sized bedrooms, 4 pc bath, and large laundry room with storage complete this level. The third floor loft is set up for multiple uses with another bed, desk/computer area for home office or homework area, rec room sitting area for watching the game, and tons of shelf space for storage. The home is in an excellent school zone, and close to walking trails. (id:37788)
Property Details
| MLS® Number | X12298049 |
| Property Type | Single Family |
| Community Name | Pineridge/Westminster Woods |
| Features | Sump Pump |
| Parking Space Total | 4 |
| Structure | Porch |
Building
| Bathroom Total | 3 |
| Bedrooms Above Ground | 3 |
| Bedrooms Total | 3 |
| Age | 6 To 15 Years |
| Appliances | Water Softener, Dishwasher, Dryer, Freezer, Microwave, Stove, Washer, Window Coverings, Refrigerator |
| Basement Development | Unfinished |
| Basement Type | Full (unfinished) |
| Construction Style Attachment | Detached |
| Cooling Type | Central Air Conditioning |
| Exterior Finish | Vinyl Siding, Brick |
| Fire Protection | Smoke Detectors |
| Foundation Type | Poured Concrete |
| Half Bath Total | 1 |
| Heating Fuel | Natural Gas |
| Heating Type | Forced Air |
| Stories Total | 3 |
| Size Interior | 1500 - 2000 Sqft |
| Type | House |
| Utility Water | Municipal Water |
Parking
| Attached Garage | |
| Garage |
Land
| Acreage | No |
| Fence Type | Fenced Yard |
| Sewer | Sanitary Sewer |
| Size Depth | 105 Ft |
| Size Frontage | 36 Ft ,9 In |
| Size Irregular | 36.8 X 105 Ft |
| Size Total Text | 36.8 X 105 Ft|under 1/2 Acre |
| Zoning Description | R1b |
Rooms
| Level | Type | Length | Width | Dimensions |
|---|---|---|---|---|
| Second Level | Laundry Room | 2.18 m | 1.63 m | 2.18 m x 1.63 m |
| Second Level | Primary Bedroom | 4.34 m | 4.95 m | 4.34 m x 4.95 m |
| Second Level | Bathroom | 2.11 m | 2.95 m | 2.11 m x 2.95 m |
| Second Level | Bathroom | 3.15 m | 1.47 m | 3.15 m x 1.47 m |
| Second Level | Bedroom | 3.1 m | 3.73 m | 3.1 m x 3.73 m |
| Second Level | Bedroom | 3.38 m | 3.71 m | 3.38 m x 3.71 m |
| Third Level | Loft | 6.6 m | 9.6 m | 6.6 m x 9.6 m |
| Basement | Other | 6.3 m | 12.78 m | 6.3 m x 12.78 m |
| Main Level | Bathroom | 2.11 m | 0.91 m | 2.11 m x 0.91 m |
| Main Level | Dining Room | 2.9 m | 3.28 m | 2.9 m x 3.28 m |
| Main Level | Foyer | 2.54 m | 1.93 m | 2.54 m x 1.93 m |
| Main Level | Kitchen | 2.9 m | 4.04 m | 2.9 m x 4.04 m |
| Main Level | Living Room | 3.25 m | 5.23 m | 3.25 m x 5.23 m |

28 Douglas Street
Guelph, Ontario N1H 2S9
(519) 804-4095
(519) 885-1251
chestnutparkwest.com/
Interested?
Contact us for more information




















































