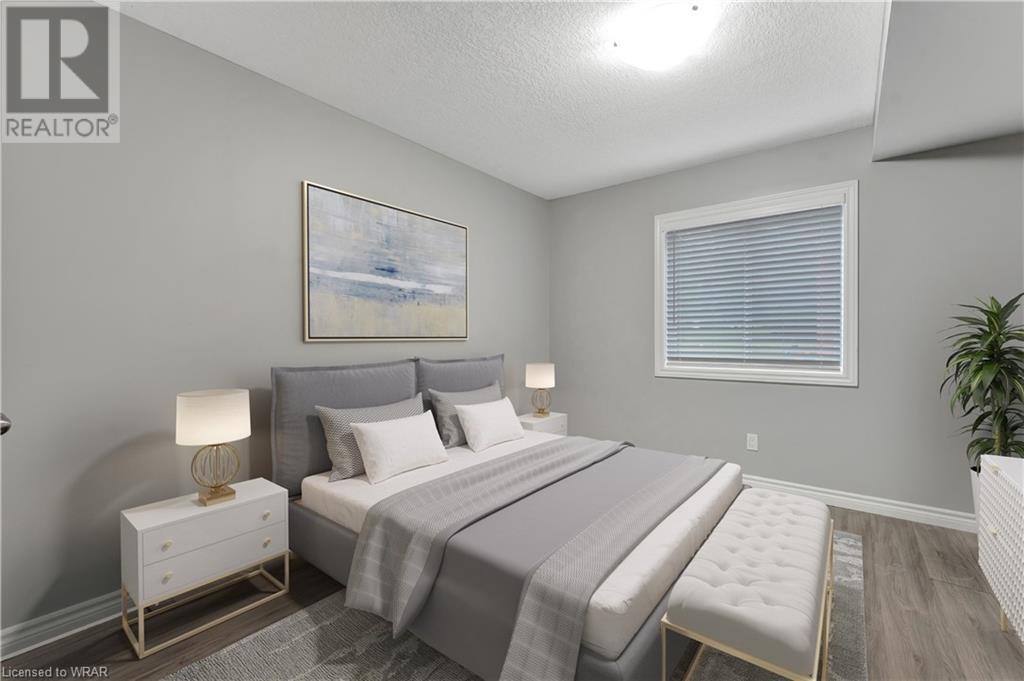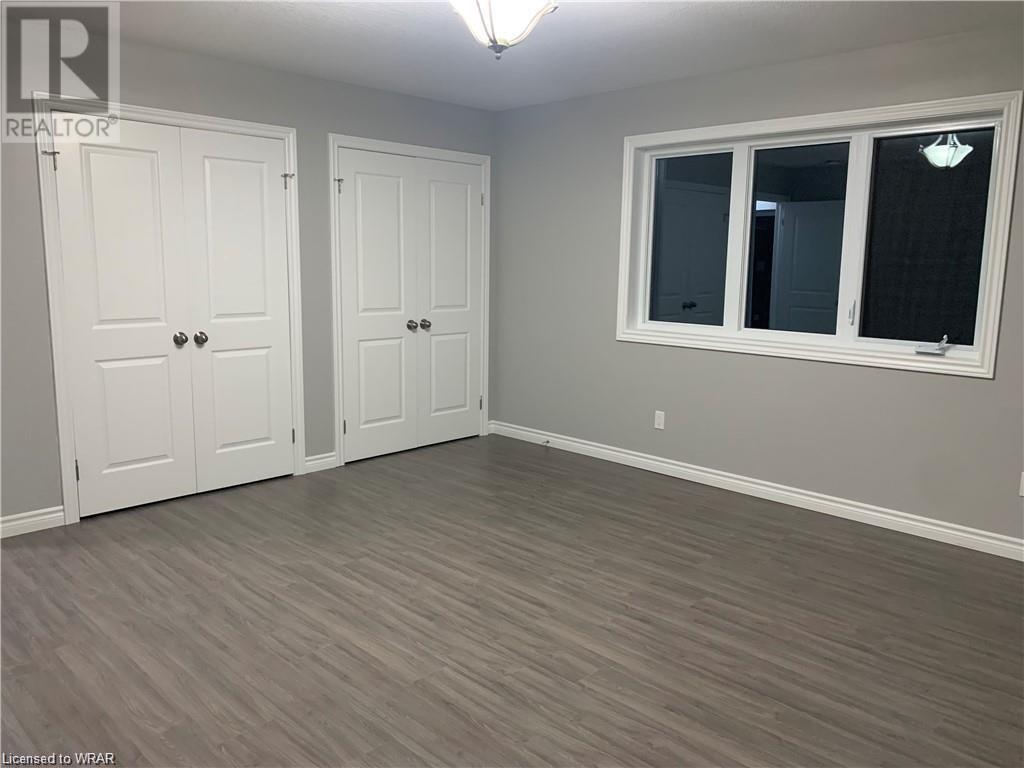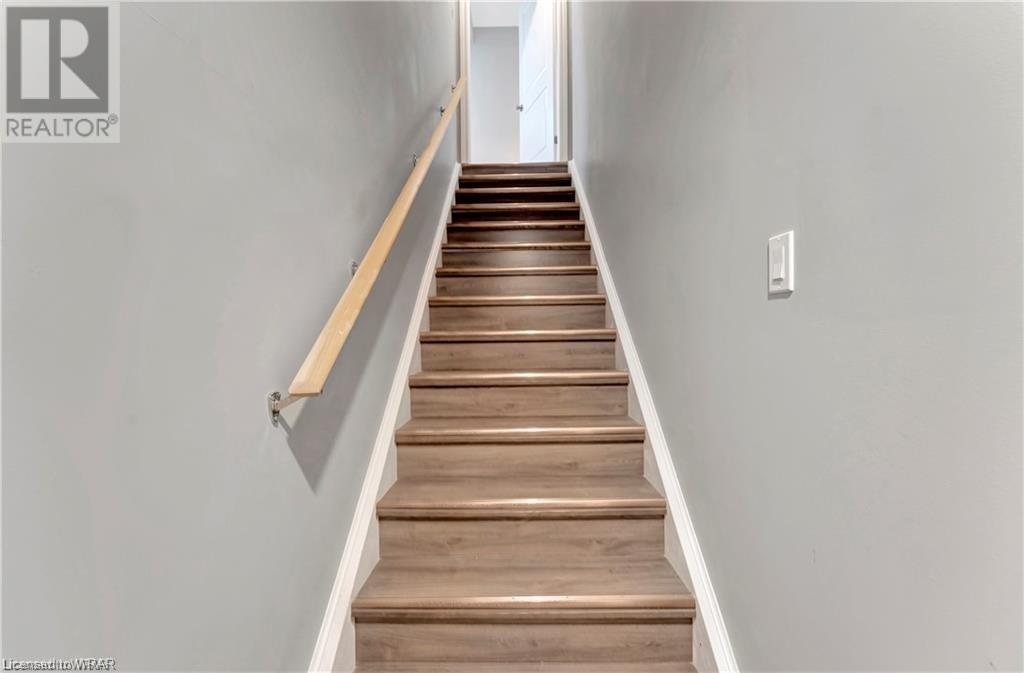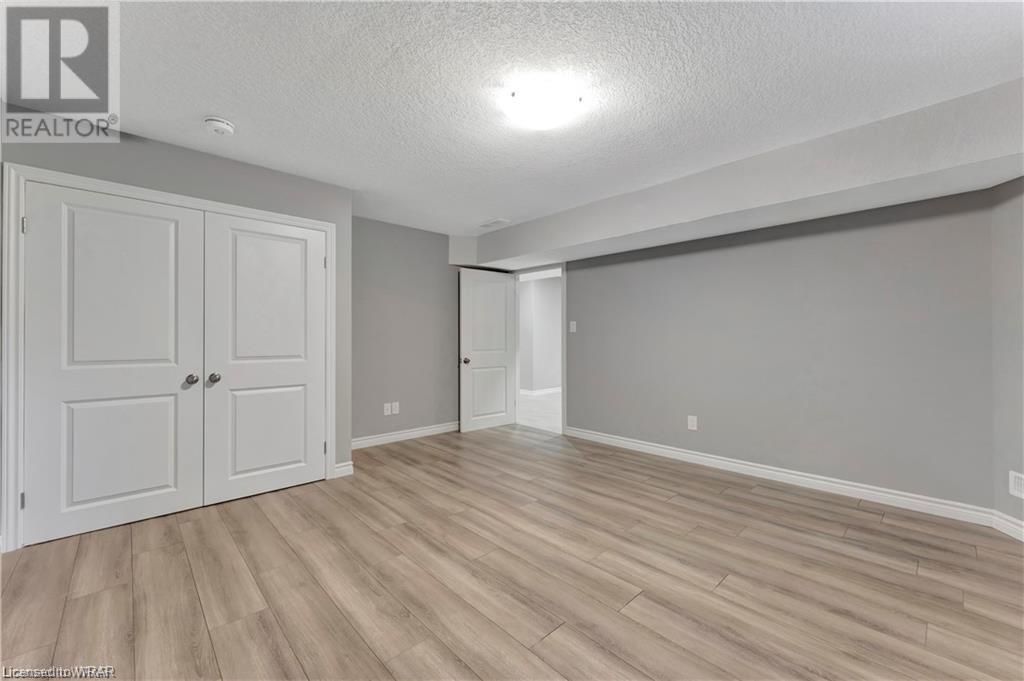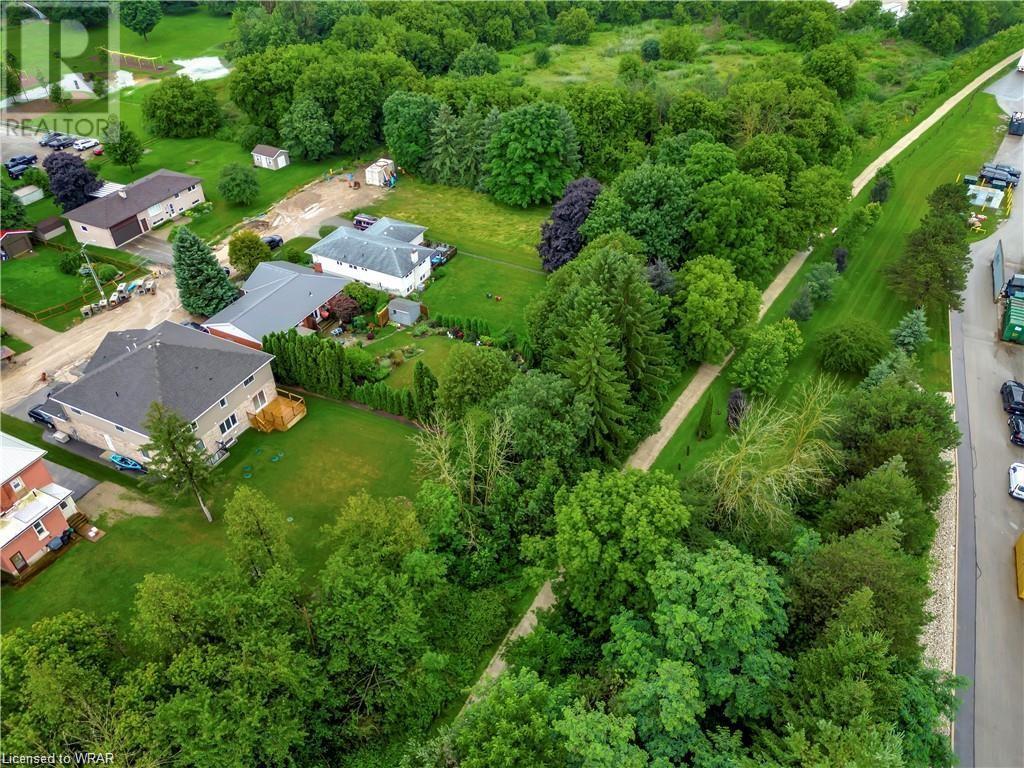10-A High Street Elmira, Ontario N3B 2M3
$1,550,000
ATTENTION INVESTORS & LARGE FAMILIES!! Discover this stunning 2022-built duplex with an in-law suite and 2 x 6 construction, offering over 5,500 square feet of beautifully crafted living space! Perfect for MULTI-GENERATIONAL FAMILIES and SAVVY INVESTORS, this rare find boasts an impressive 8 bedrooms and 6 bathrooms across three levels, providing ample room for everyone to live comfortably. The main floor unit spans nearly 1,800 square feet with 3 bedrooms, 2 bathrooms, and a laundry room. The upper unit, even more spacious at nearly 2,200 square feet and offers 3 bedrooms, 2.5 bathrooms and it's own laundry room. Both units feature spacious living areas and the convenience of separate hydro and water meters, furnaces, ACs, and water softeners, ensuring complete independence for you and your tenants. Families will thrive in this expansive home, enjoying multiple living areas and a large deck that overlooks a beautiful backyard, perfect for outdoor gatherings. Plus, the property backs onto a scenic walking trail, ideal for leisurely walks and nature enjoyment. For investors, this property is a dream come true. Live in one unit and rent out the other to help offset your mortgage. The lower-level offers an incredible in-law suite measuring nearly 1,600 square feet and which includes a kitchen, 2 bedrooms, a den, a living room and a full bathroom. This is the perfect spot for hosting extended family or friends! Located close to excellent schools, to Bolender Park with an incredible splash pad and to numerous trails, this home offers the best of both convenience and recreation. Just a 15-minute drive from St. Jacob Farmers' Market and near Waterloo, Kitchener, Elora, and Fergus, commuting is a breeze. Don't miss out on this fantastic property! Reach out today to schedule your private showing and make this dream home yours. (id:37788)
Open House
This property has open houses!
2:00 pm
Ends at:4:00 pm
2:00 pm
Ends at:4:00 pm
Property Details
| MLS® Number | 40617943 |
| Property Type | Single Family |
| Amenities Near By | Airport, Golf Nearby, Hospital, Park, Place Of Worship, Playground, Public Transit, Schools, Shopping, Ski Area |
| Communication Type | Internet Access |
| Community Features | Industrial Park, Quiet Area, School Bus |
| Equipment Type | Water Heater |
| Features | Cul-de-sac, Backs On Greenbelt, Conservation/green Belt, Paved Driveway, Sump Pump, Automatic Garage Door Opener, In-law Suite |
| Parking Space Total | 6 |
| Rental Equipment Type | Water Heater |
| Structure | Porch |
| View Type | View Of Water |
Building
| Bathroom Total | 6 |
| Bedrooms Above Ground | 6 |
| Bedrooms Below Ground | 2 |
| Bedrooms Total | 8 |
| Appliances | Dishwasher, Dryer, Refrigerator, Stove, Water Meter, Water Softener, Washer, Range - Gas, Microwave Built-in, Hood Fan, Window Coverings, Garage Door Opener |
| Architectural Style | 2 Level |
| Basement Development | Finished |
| Basement Type | Full (finished) |
| Constructed Date | 2022 |
| Construction Style Attachment | Detached |
| Cooling Type | Central Air Conditioning |
| Exterior Finish | Brick Veneer, Vinyl Siding |
| Fire Protection | Smoke Detectors |
| Foundation Type | Poured Concrete |
| Half Bath Total | 1 |
| Heating Fuel | Natural Gas |
| Heating Type | Forced Air |
| Stories Total | 2 |
| Size Interior | 5548.66 Sqft |
| Type | House |
| Utility Water | Municipal Water |
Parking
| Attached Garage |
Land
| Access Type | Road Access, Highway Access |
| Acreage | No |
| Land Amenities | Airport, Golf Nearby, Hospital, Park, Place Of Worship, Playground, Public Transit, Schools, Shopping, Ski Area |
| Landscape Features | Landscaped |
| Sewer | Septic System |
| Size Depth | 150 Ft |
| Size Frontage | 66 Ft |
| Size Irregular | 0.223 |
| Size Total | 0.223 Ac|under 1/2 Acre |
| Size Total Text | 0.223 Ac|under 1/2 Acre |
| Zoning Description | R1 |
Rooms
| Level | Type | Length | Width | Dimensions |
|---|---|---|---|---|
| Second Level | Utility Room | 8'0'' x 7'0'' | ||
| Second Level | Laundry Room | 12'10'' x 9'2'' | ||
| Second Level | 2pc Bathroom | 6'9'' x 5'1'' | ||
| Second Level | 4pc Bathroom | 14'0'' x 8'5'' | ||
| Second Level | Bedroom | 12'7'' x 11'9'' | ||
| Second Level | Bedroom | 15'4'' x 14'10'' | ||
| Second Level | Full Bathroom | 13'3'' x 10'2'' | ||
| Second Level | Primary Bedroom | 17'8'' x 14'9'' | ||
| Second Level | Living Room | 18'0'' x 17'7'' | ||
| Second Level | Kitchen/dining Room | 14'1'' x 17'7'' | ||
| Lower Level | Cold Room | 17'11'' x 6'9'' | ||
| Lower Level | Utility Room | 10'0'' x 9'9'' | ||
| Lower Level | 4pc Bathroom | 11'10'' x 7'9'' | ||
| Lower Level | Den | 12'2'' x 10'4'' | ||
| Lower Level | Bedroom | 13'10'' x 11'0'' | ||
| Lower Level | Primary Bedroom | 15'0'' x 13'11'' | ||
| Lower Level | Living Room | 15'6'' x 13'11'' | ||
| Lower Level | Kitchen/dining Room | 19'3'' x 12'7'' | ||
| Main Level | 4pc Bathroom | 5'7'' x 14'1'' | ||
| Main Level | Full Bathroom | 14'0'' x 6'2'' | ||
| Main Level | Laundry Room | 13'2'' x 6'2'' | ||
| Main Level | Bedroom | 11'2'' x 14'1'' | ||
| Main Level | Bedroom | 15'0'' x 10'8'' | ||
| Main Level | Primary Bedroom | 14'6'' x 14'7'' | ||
| Main Level | Living Room | 14'8'' x 14'1'' | ||
| Main Level | Kitchen/dining Room | 12'10'' x 22'7'' | ||
| Main Level | Foyer | 17'1'' x 7'1'' |
Utilities
| Cable | Available |
| Electricity | Available |
| Natural Gas | Available |
| Telephone | Available |
https://www.realtor.ca/real-estate/27177309/10-a-high-street-elmira
675 Riverbend Dr
Kitchener, Ontario N2K 3S3
(866) 530-7737
(647) 849-3180
675 Riverbend Dr
Kitchener, Ontario N2K 3S3
(866) 530-7737
(647) 849-3180
Interested?
Contact us for more information
















