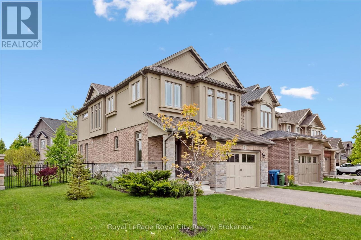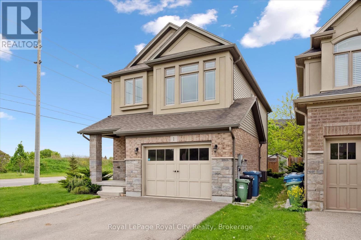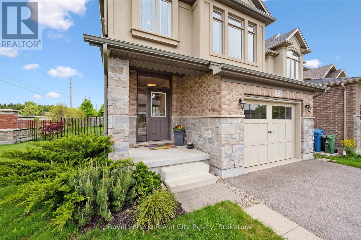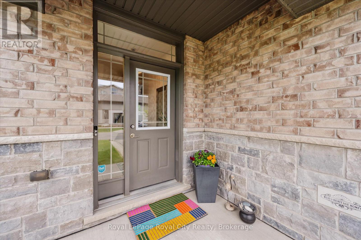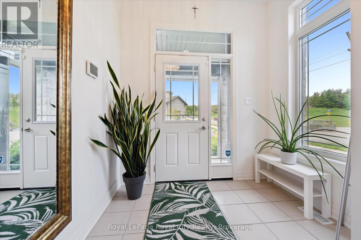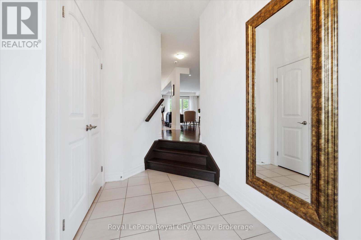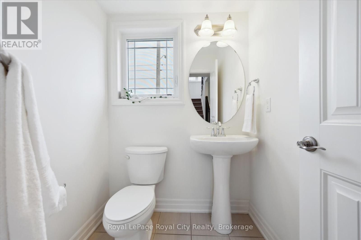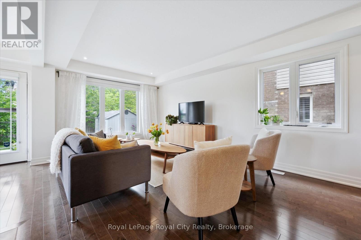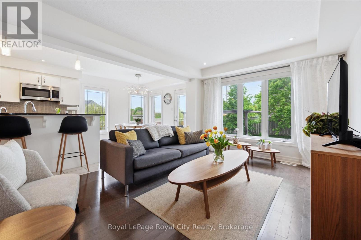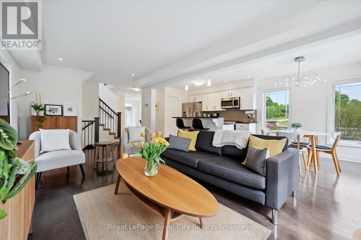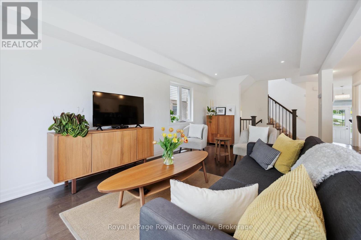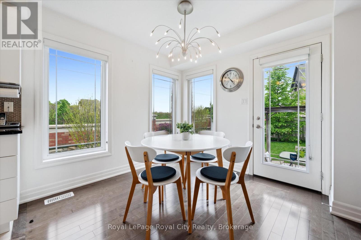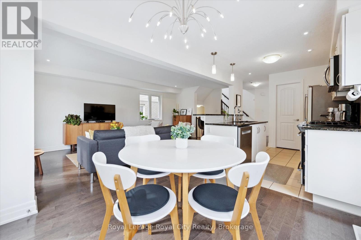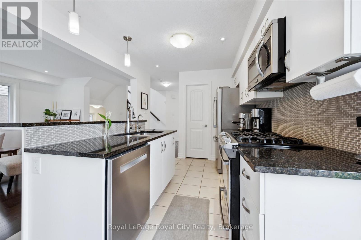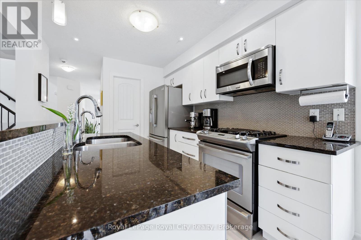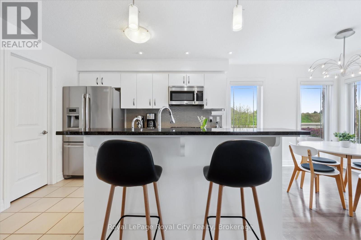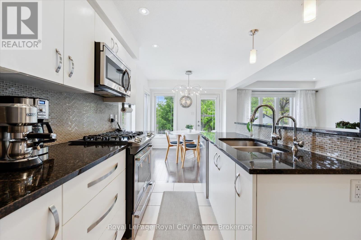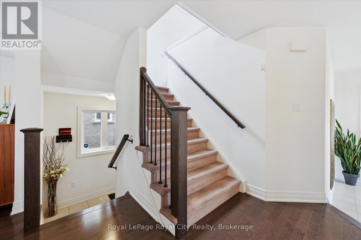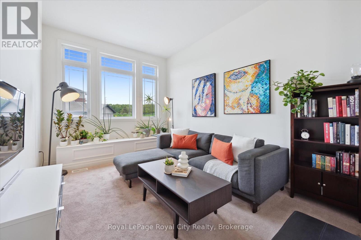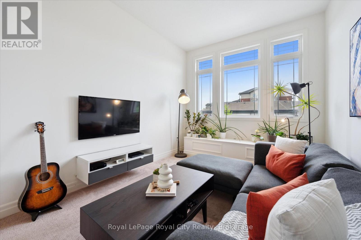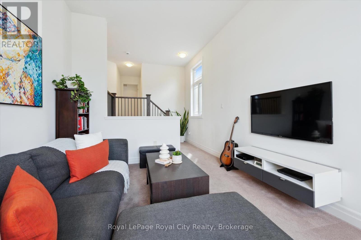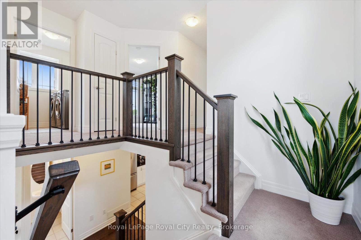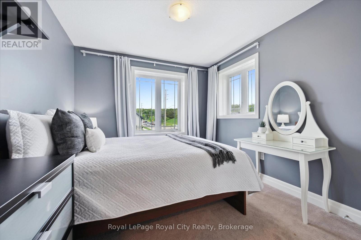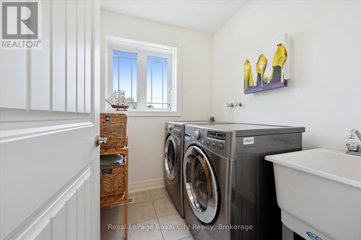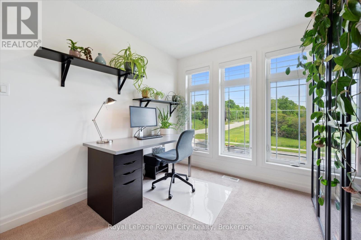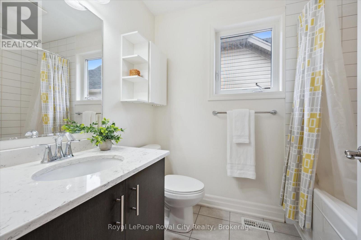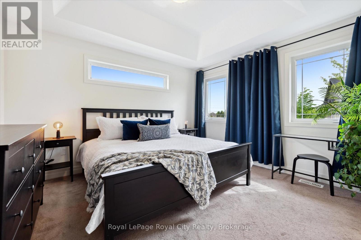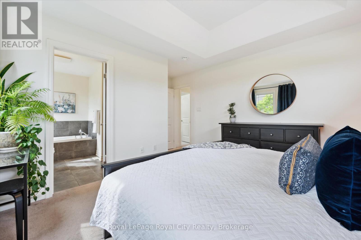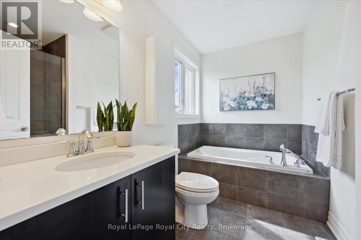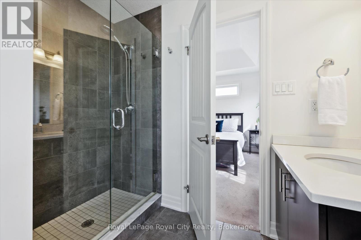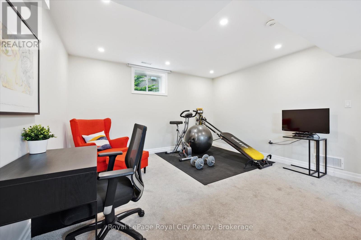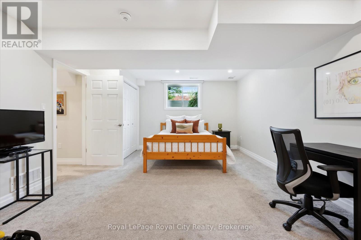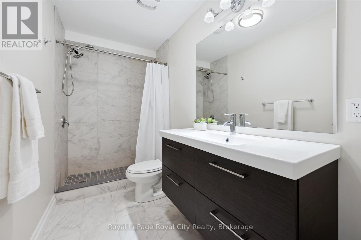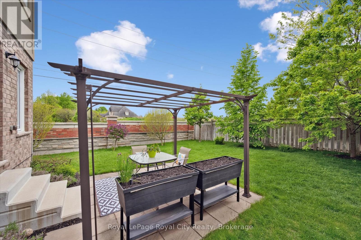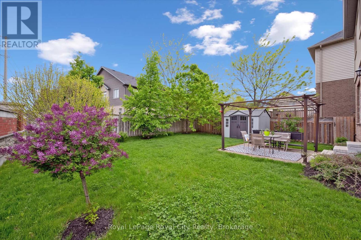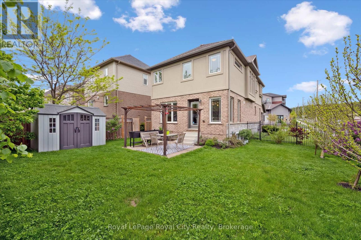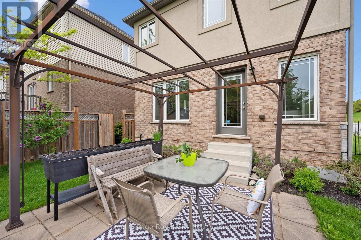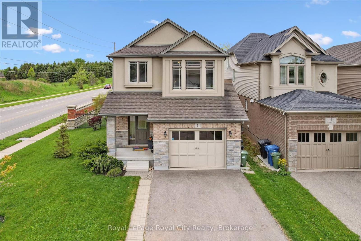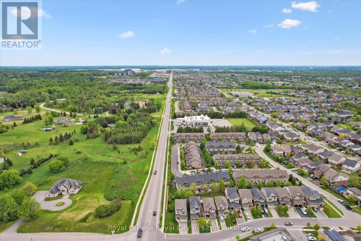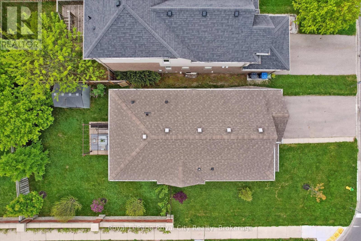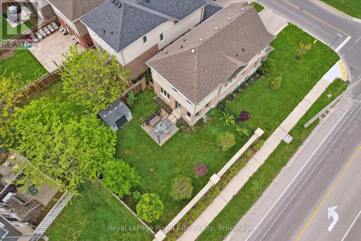1 Samuel Drive Guelph (Pineridge/westminster Woods), Ontario N1L 0K9
$1,049,999
Beautifully Updated & Move-In Ready in Guelphs South End! This stunning home sits on a large corner lot in the sought-after Pineridge/Westminster Woods neighbourhood. With over 1,800 sqft of living space plus a finished basement, this 3+1 bedroom, 4-bathroom gem offers style, space, and comfort for the modern family. From the moment you arrive, the curb appeal stands out. A stone and stucco exterior, manicured landscaping, and a welcoming covered entry set the tone. Inside, youll find rich hardwood floors, granite countertops, recessed lighting, and thoughtful designer touches throughout. The bright, open-concept main floor is perfect for daily living and entertaining. Large windows and French doors bring in natural light and lead to a private patio and oversized fenced yard - perfect for kids, pets, and summer BBQs. The kitchen features a central island with bar seating, a walk-in pantry, and a sunny breakfast nook. Upstairs, a bonus family room offers flexible space for a home office, playroom, or cozy lounge. The spacious primary suite includes a walk-in closet and a spa-like ensuite with a soaker tub. Two additional bedrooms share a 4-piece bath, and the second-floor laundry room adds convenience. The finished basement offers even more flexibility, with a rec room (or optional fourth bedroom) and a stylish 3-piece bath with floating vanity. Set in a family-friendly neighbourhood close to schools, parks, trails, shopping, and the 401 - this home truly has it all! (id:37788)
Property Details
| MLS® Number | X12181208 |
| Property Type | Single Family |
| Community Name | Pineridge/Westminster Woods |
| Amenities Near By | Park, Public Transit |
| Equipment Type | Water Heater |
| Features | Gazebo, Guest Suite, Sump Pump, In-law Suite |
| Parking Space Total | 3 |
| Rental Equipment Type | Water Heater |
| Structure | Shed |
Building
| Bathroom Total | 4 |
| Bedrooms Above Ground | 3 |
| Bedrooms Total | 3 |
| Age | 6 To 15 Years |
| Appliances | Range, Water Heater - Tankless, Oven - Built-in, Water Heater, Water Meter, Water Softener, Dishwasher, Dryer, Microwave, Oven, Stove, Washer, Refrigerator |
| Basement Development | Finished |
| Basement Type | Full (finished) |
| Construction Style Attachment | Detached |
| Cooling Type | Central Air Conditioning, Air Exchanger, Ventilation System |
| Exterior Finish | Brick, Stone |
| Fire Protection | Alarm System, Security System, Smoke Detectors |
| Foundation Type | Concrete |
| Half Bath Total | 1 |
| Heating Fuel | Natural Gas |
| Heating Type | Forced Air |
| Stories Total | 2 |
| Size Interior | 1500 - 2000 Sqft |
| Type | House |
| Utility Water | Municipal Water |
Parking
| Attached Garage | |
| Garage |
Land
| Acreage | No |
| Fence Type | Fully Fenced |
| Land Amenities | Park, Public Transit |
| Sewer | Sanitary Sewer |
| Size Depth | 83 Ft ,7 In |
| Size Frontage | 42 Ft ,3 In |
| Size Irregular | 42.3 X 83.6 Ft |
| Size Total Text | 42.3 X 83.6 Ft |
| Zoning Description | Rl.2 |
Rooms
| Level | Type | Length | Width | Dimensions |
|---|---|---|---|---|
| Second Level | Laundry Room | 1.95 m | 1.73 m | 1.95 m x 1.73 m |
| Second Level | Primary Bedroom | 4.61 m | 3.92 m | 4.61 m x 3.92 m |
| Second Level | Bathroom | 1.68 m | 2.42 m | 1.68 m x 2.42 m |
| Second Level | Bathroom | 2.94 m | 2.59 m | 2.94 m x 2.59 m |
| Second Level | Bedroom | 3.01 m | 3.86 m | 3.01 m x 3.86 m |
| Second Level | Bedroom | 3.51 m | 2.7 m | 3.51 m x 2.7 m |
| Second Level | Family Room | 3.29 m | 4.41 m | 3.29 m x 4.41 m |
| Basement | Bathroom | 3.26 m | 1.52 m | 3.26 m x 1.52 m |
| Basement | Recreational, Games Room | 5.96 m | 4.12 m | 5.96 m x 4.12 m |
| Basement | Utility Room | 2.43 m | 7.98 m | 2.43 m x 7.98 m |
| Main Level | Bathroom | 1.66 m | 1.58 m | 1.66 m x 1.58 m |
| Main Level | Dining Room | 2.69 m | 2.81 m | 2.69 m x 2.81 m |
| Main Level | Foyer | 2.45 m | 3.3 m | 2.45 m x 3.3 m |
| Main Level | Kitchen | 2.69 m | 3.25 m | 2.69 m x 3.25 m |
| Main Level | Living Room | 3.5 m | 6.02 m | 3.5 m x 6.02 m |

30 Edinburgh Road North
Guelph, Ontario N1H 7J1
(519) 824-9050
(519) 824-5183
www.royalcity.com/
Interested?
Contact us for more information


