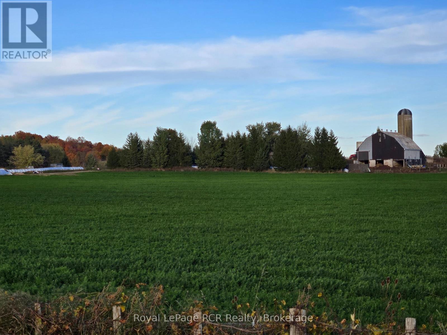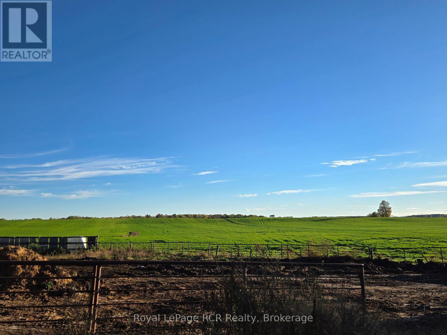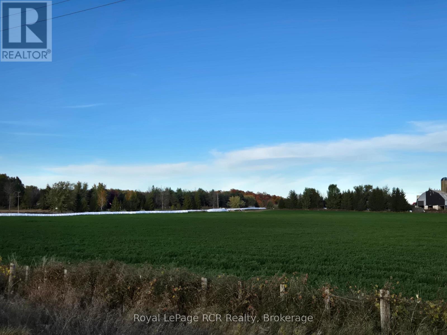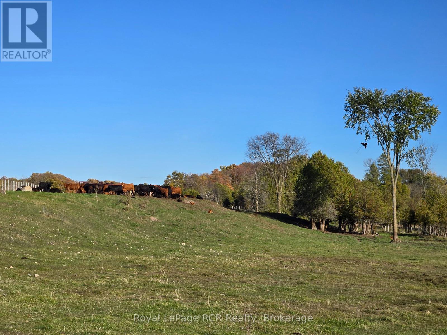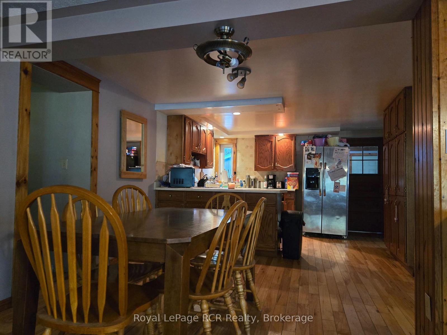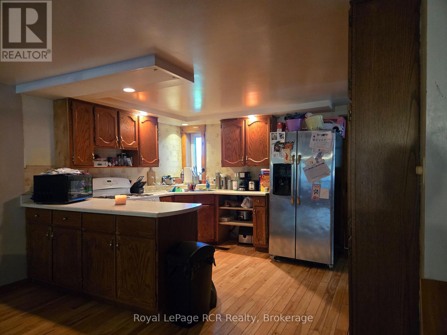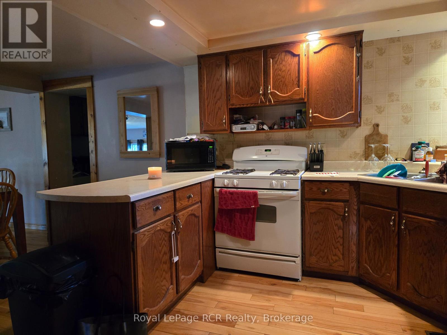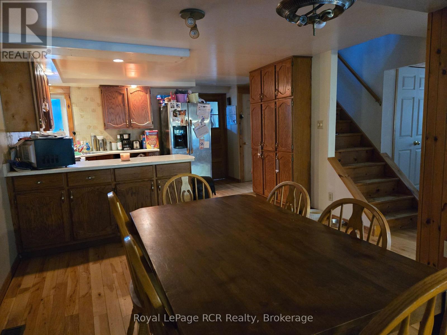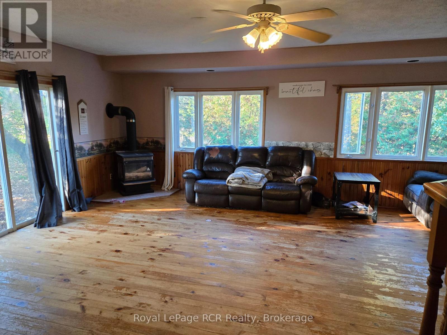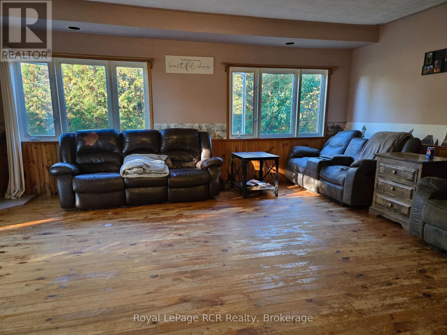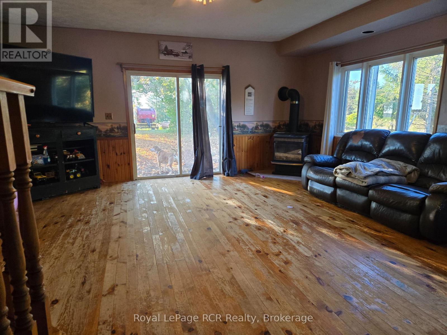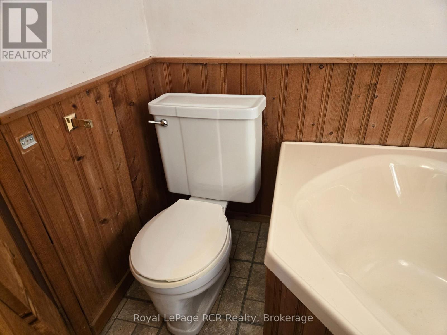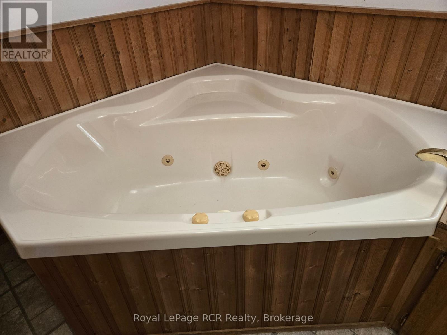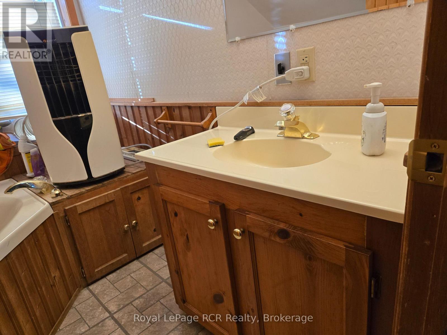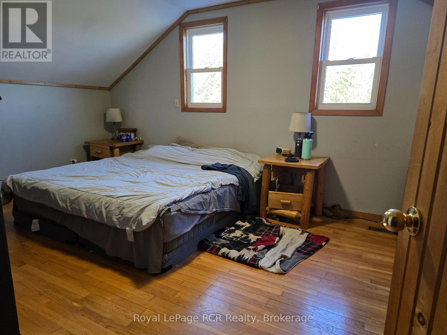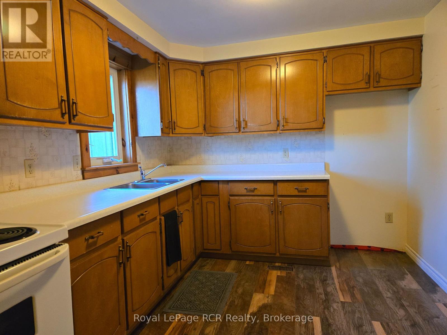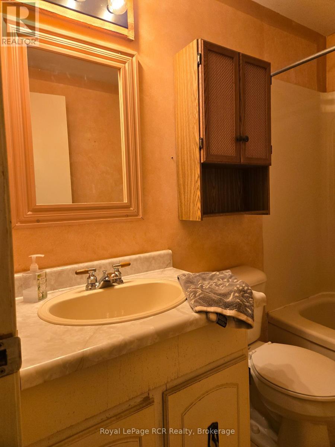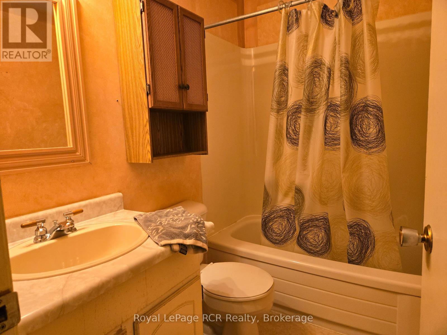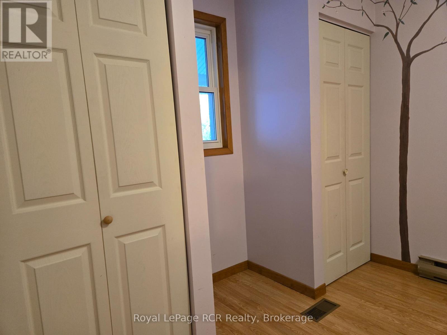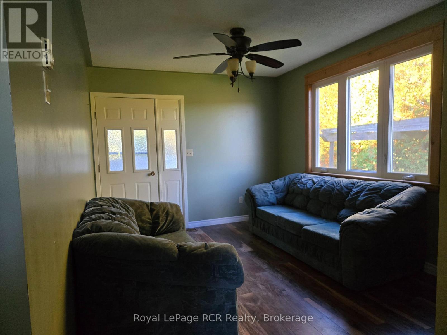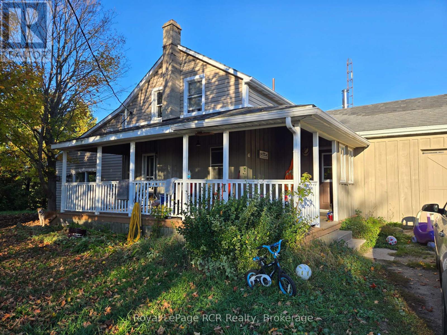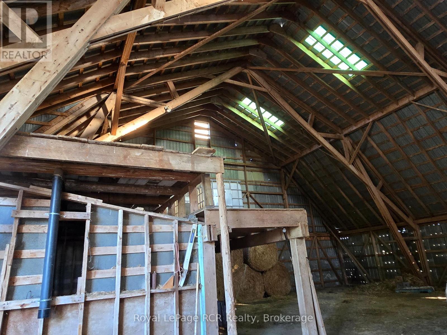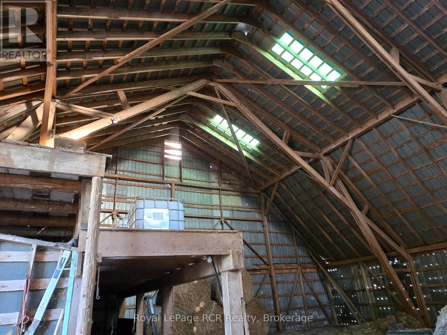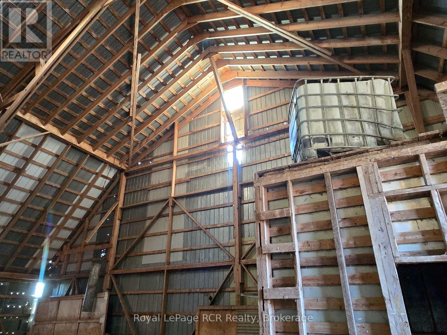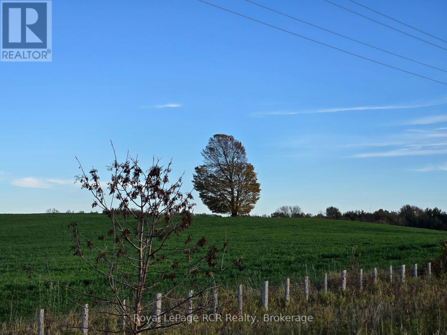081310 Grey Road 5 Road Georgian Bluffs, Ontario N0H 2H0
$1,800,000
Embrace nature with this 133 Acres Farm Retreat! A true natural paradise for all seasons with approximately 84+ acres workable. 42.5 are tiled, with the remaining 49+ acres of grass and bush. Property has a large bank barn, well suited for livestock, large workshop with 10' ceilings, storage shed, and pit silo. This unique 4 bedroom home has 3 bedrooms on the 2nd floor and 1 on the main floor. Large, bright kitchen/dining room combination overlooks the sunken living room. Lots of windows and a cozy gas fireplace. BONUS: Attached granny suite with a full bath, eat-in kitchen. bedroom and living room. The granny suite has a separate entrance and a lower level rec room. BONUS: Brand new gas boiler system being installed and new hot water heater. Farm is on a paved road and a side road with access from both. All this while being conveniently located, approx. a 20-minute drive to Owen Sound, Port Elgin, Southampton, Wiarton. Whether you envision it as your permanent residence, a dedicated hunting ground, or a serene recreational getaway. Discover this exceptional 133.22 acre property, perfect for farmers, outdoor adventurers and hunting enthusiasts alike. Potential extra package to purchase some equipment, cattle, and over 1,000 bales of hay! Call your Realtor to see it before it's SOLD! (id:37788)
Property Details
| MLS® Number | X12461896 |
| Property Type | Agriculture |
| Community Name | Georgian Bluffs |
| Farm Type | Farm |
| Features | Wooded Area, Irregular Lot Size, Partially Cleared |
| Parking Space Total | 21 |
| Structure | Barn, Drive Shed, Workshop |
| View Type | View |
Building
| Bathroom Total | 2 |
| Bedrooms Above Ground | 4 |
| Bedrooms Total | 4 |
| Amenities | Fireplace(s) |
| Basement Development | Partially Finished |
| Basement Type | Partial (partially Finished) |
| Exterior Finish | Wood, Vinyl Siding |
| Fireplace Present | Yes |
| Fireplace Total | 1 |
| Heating Fuel | Natural Gas |
| Heating Type | Other |
| Stories Total | 2 |
| Size Interior | 2000 - 2500 Sqft |
Parking
| Attached Garage | |
| Garage |
Land
| Acreage | Yes |
| Sewer | Septic System |
| Size Irregular | . |
| Size Total Text | .|100+ Acres |
| Zoning Description | Ag, Ep |
Rooms
| Level | Type | Length | Width | Dimensions |
|---|---|---|---|---|
| Second Level | Primary Bedroom | 4.42 m | 3.4 m | 4.42 m x 3.4 m |
| Second Level | Bedroom 2 | 2.92 m | 2.48 m | 2.92 m x 2.48 m |
| Second Level | Bedroom 3 | 2.83 m | 2.31 m | 2.83 m x 2.31 m |
| Basement | Games Room | 4.88 m | 2.64 m | 4.88 m x 2.64 m |
| Basement | Other | 3.57 m | 2.18 m | 3.57 m x 2.18 m |
| Main Level | Kitchen | 6.79 m | 3.72 m | 6.79 m x 3.72 m |
| Main Level | Living Room | 5.55 m | 6.59 m | 5.55 m x 6.59 m |
| Main Level | Bedroom 4 | 5.55 m | 3.96 m | 5.55 m x 3.96 m |
| Main Level | Other | 3.29 m | 2.03 m | 3.29 m x 2.03 m |
| Main Level | Kitchen | 2.84 m | 2.43 m | 2.84 m x 2.43 m |
| Main Level | Bedroom 5 | 2.99 m | 2.89 m | 2.99 m x 2.89 m |
| Main Level | Living Room | 4.72 m | 3.02 m | 4.72 m x 3.02 m |
Utilities
| Electricity | Installed |
https://www.realtor.ca/real-estate/28988848/081310-grey-road-5-road-georgian-bluffs-georgian-bluffs

425 10th St,
Hanover, N4N 1P8
(519) 364-7370
(519) 364-2363
royallepagercr.com/
Interested?
Contact us for more information

