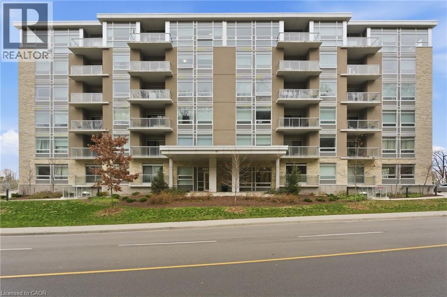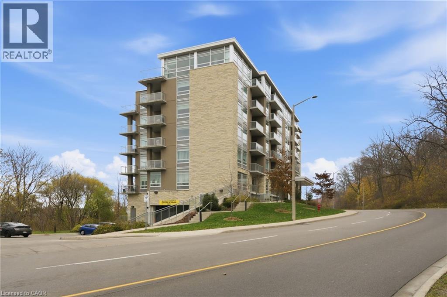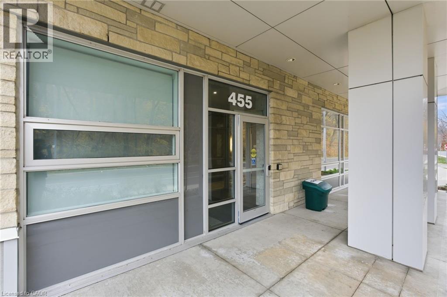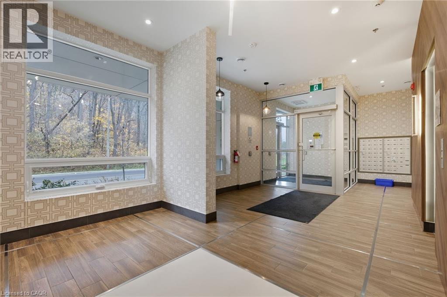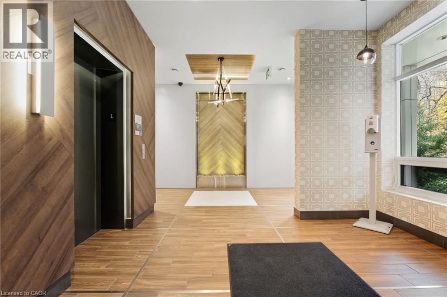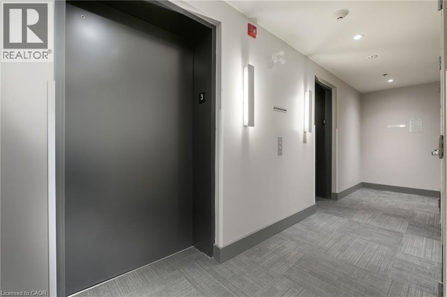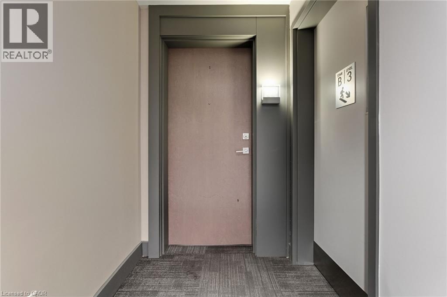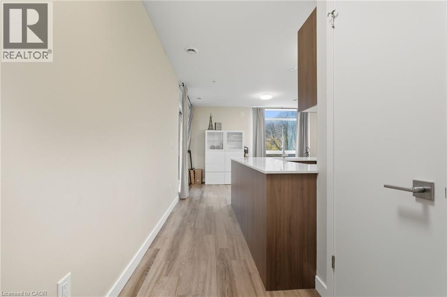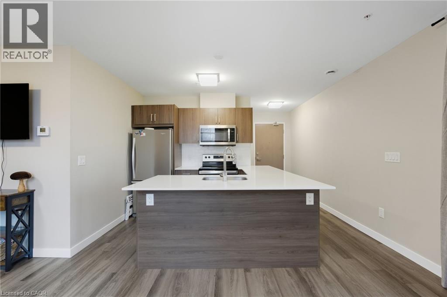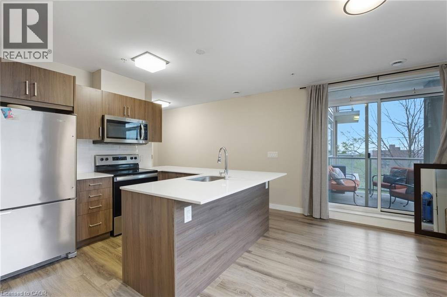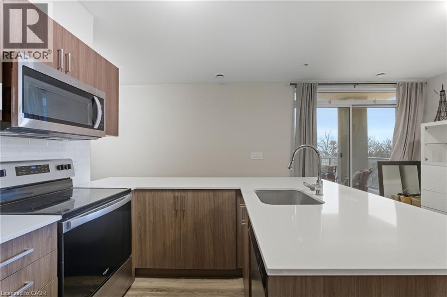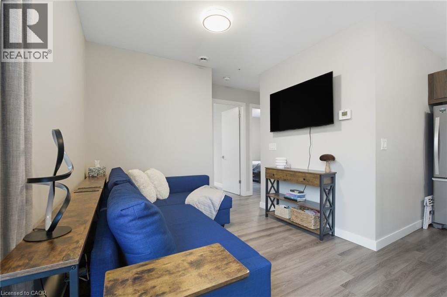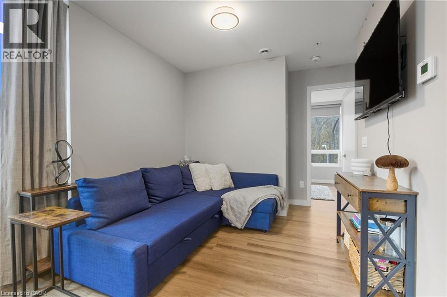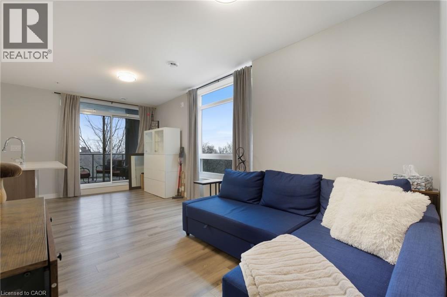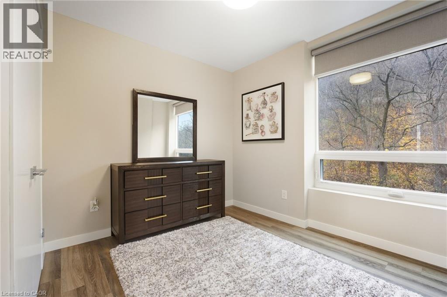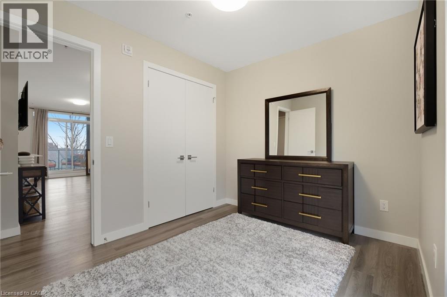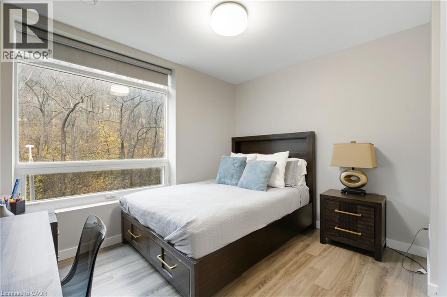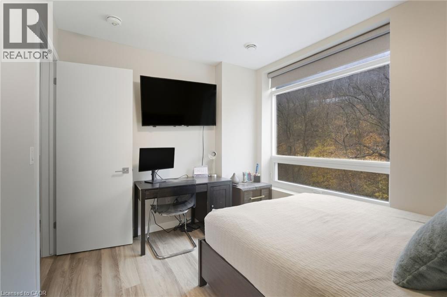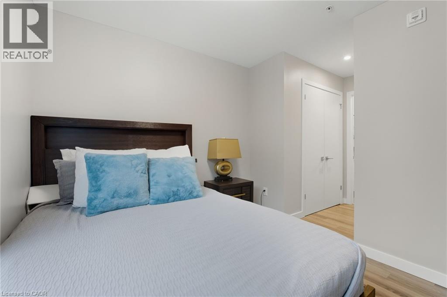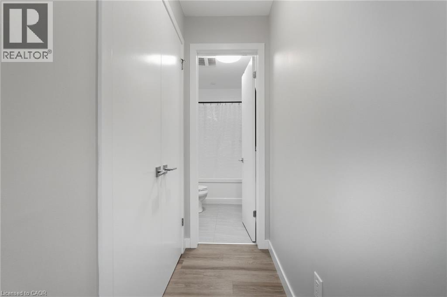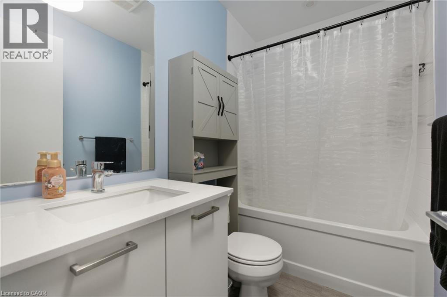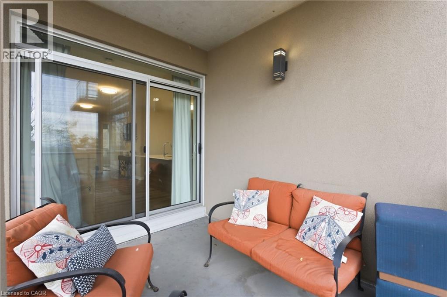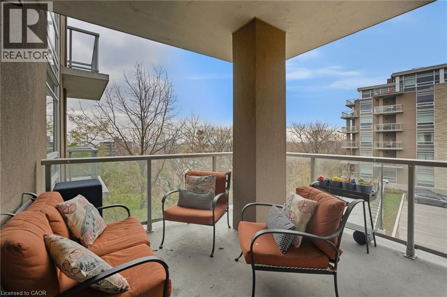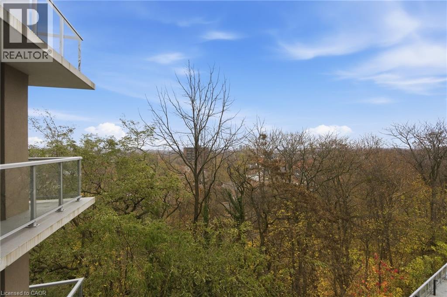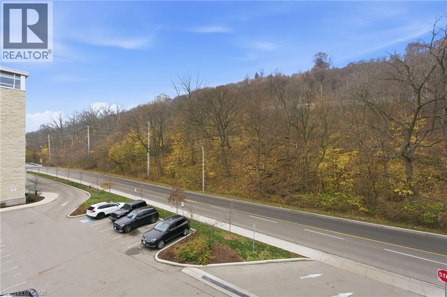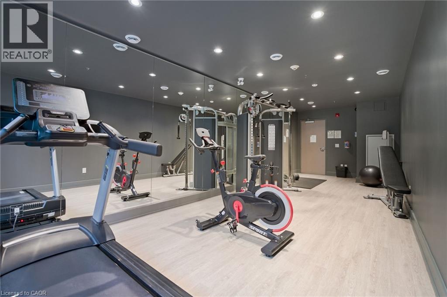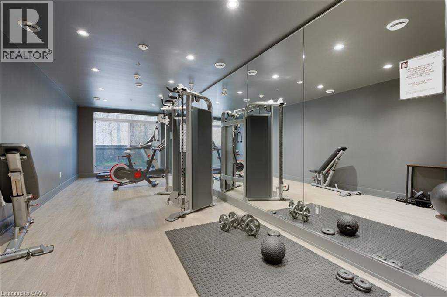455 Charlton Avenue E Unit# 308 Hamilton, Ontario L8N 0B2
$2,850 Monthly
Insurance, Property Management, ParkingMaintenance, Insurance, Property Management, Parking
$674.07 Monthly
Maintenance, Insurance, Property Management, Parking
$674.07 MonthlyWelcome to your new home! This beautiful corner unit features two bedrooms and two bathrooms with an abundance of natural light throughout. Enjoy the sweeping views from your windows and balcony, it’s the perfect space to unwind after a busy day. The convenience of this low maintenance living is ideal for all lifestyles! The building is exceptionally maintained and includes one underground parking spot, one storage locker and great amenities such as a common terrace, gym and party room. You can't beat the location with close proximity to highway access, everything both the upper and lower Hamilton Mountain have to offer and it's close to multiple Hamilton hospital's, making it an excellent option for students or working professionals. We’re looking for a great, AAA tenant to enjoy this wonderful space and all it has to offer. Don’t be TOO LATE*! *REG TM. RSA. (id:37788)
Property Details
| MLS® Number | 40790802 |
| Property Type | Single Family |
| Features | Balcony |
| Parking Space Total | 1 |
| Storage Type | Locker |
Building
| Bathroom Total | 2 |
| Bedrooms Above Ground | 2 |
| Bedrooms Total | 2 |
| Amenities | Exercise Centre, Party Room |
| Appliances | Dishwasher, Dryer, Microwave, Refrigerator, Stove, Washer |
| Basement Type | None |
| Construction Material | Concrete Block, Concrete Walls |
| Construction Style Attachment | Attached |
| Cooling Type | Central Air Conditioning |
| Exterior Finish | Concrete |
| Heating Fuel | Natural Gas |
| Heating Type | Forced Air |
| Stories Total | 1 |
| Size Interior | 811 Sqft |
| Type | Apartment |
| Utility Water | Municipal Water |
Parking
| Underground |
Land
| Access Type | Road Access |
| Acreage | No |
| Sewer | Municipal Sewage System |
| Size Total Text | Unknown |
| Zoning Description | P5, E/s-1710 |
Rooms
| Level | Type | Length | Width | Dimensions |
|---|---|---|---|---|
| Main Level | 3pc Bathroom | Measurements not available | ||
| Main Level | 3pc Bathroom | Measurements not available | ||
| Main Level | Bedroom | 10'1'' x 8'8'' | ||
| Main Level | Primary Bedroom | 11'5'' x 9'1'' | ||
| Main Level | Dining Room | 7'8'' x 7'4'' | ||
| Main Level | Living Room | 12'1'' x 9'0'' | ||
| Main Level | Kitchen | 9'5'' x 8'9'' |
https://www.realtor.ca/real-estate/29140474/455-charlton-avenue-e-unit-308-hamilton
#1b-493 Dundas Street E.
Waterdown, Ontario L0R 2H1
(905) 689-9223
https://www.remaxescarpment.com/
Interested?
Contact us for more information

