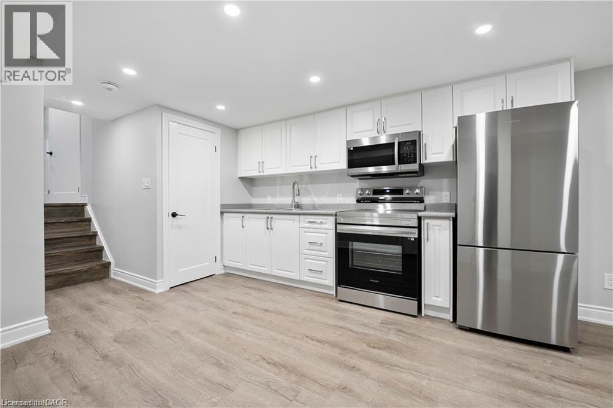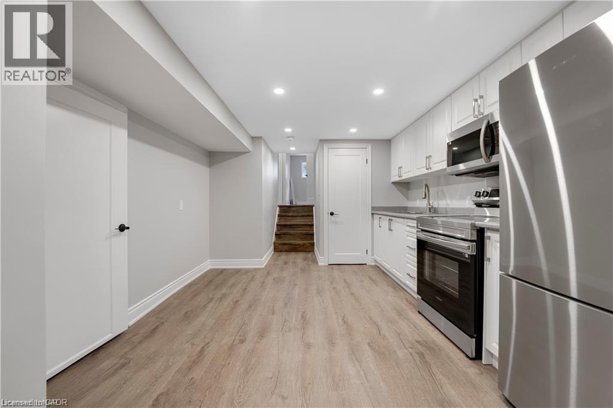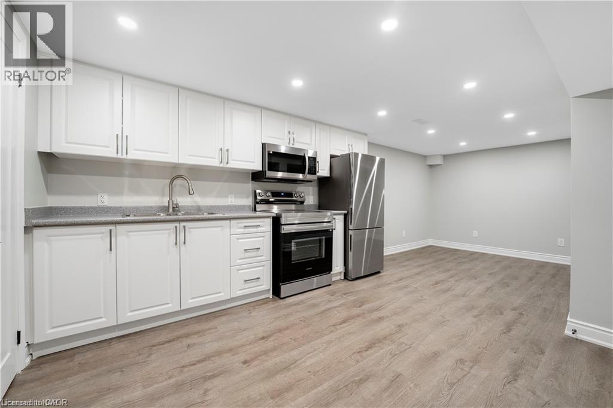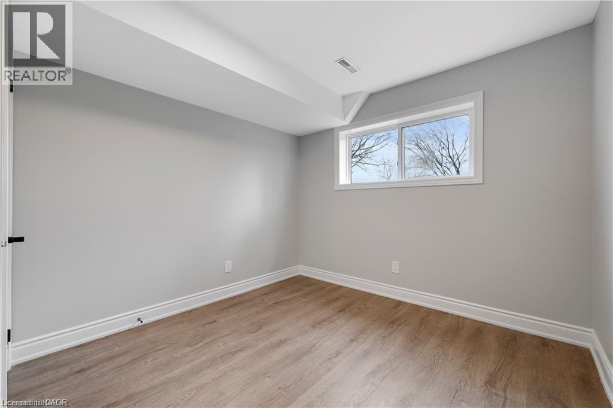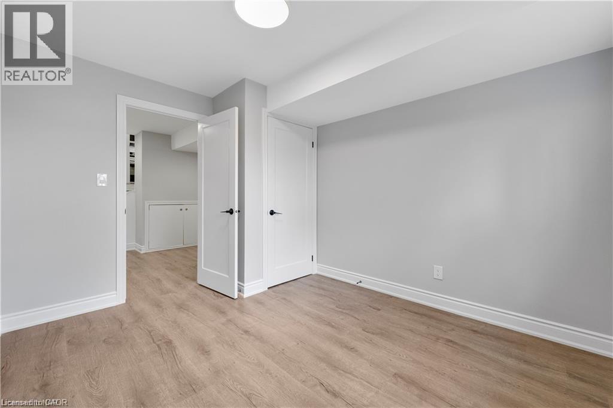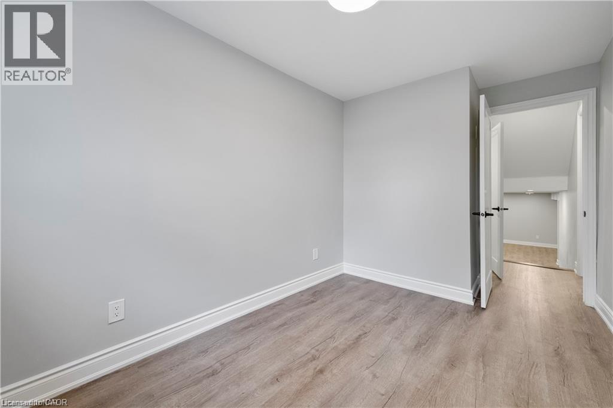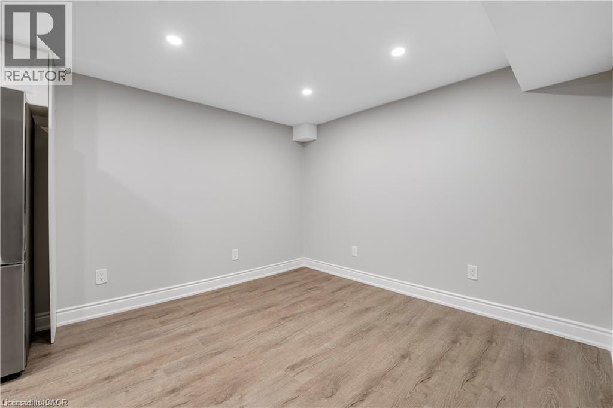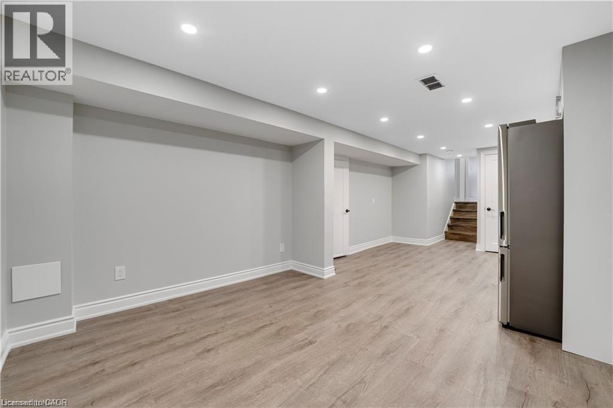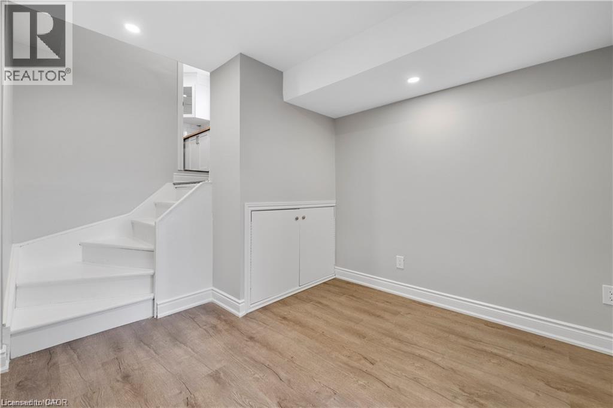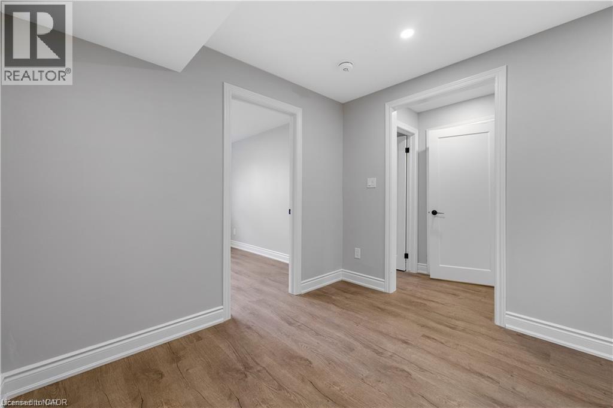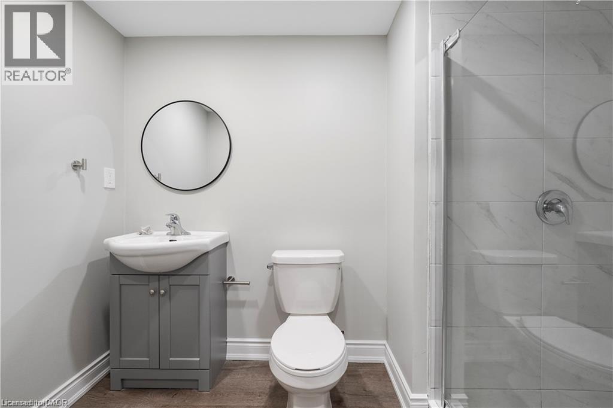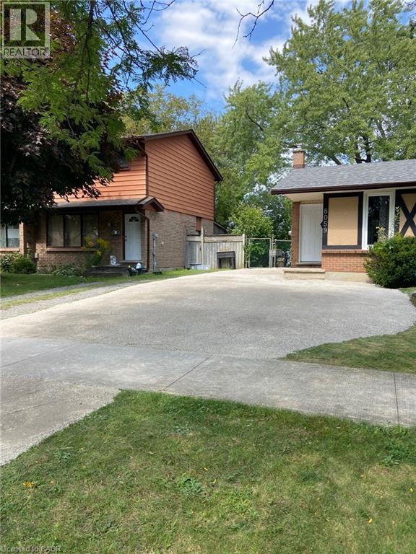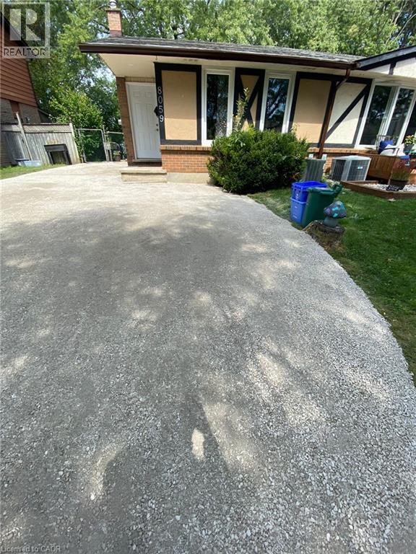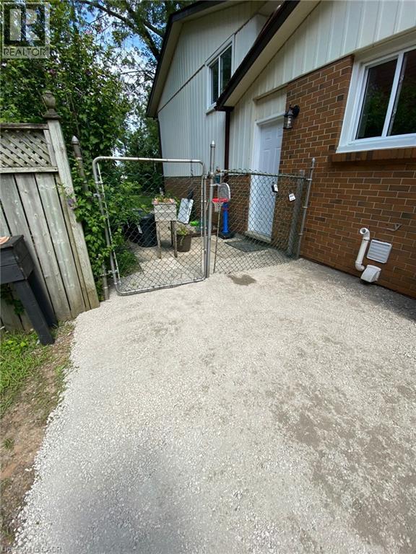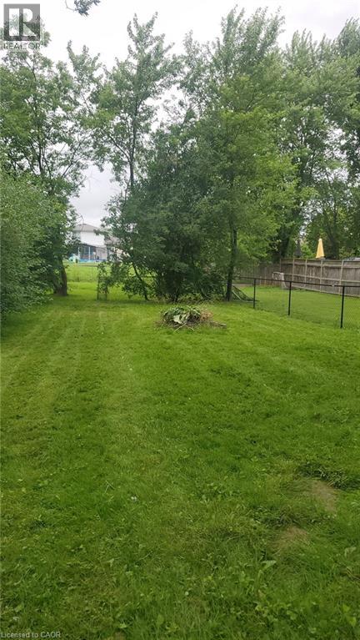8059 Aintree Drive Unit# Lower Niagara Falls, Ontario L2H 1V3
$1,600 Monthly
Insurance, Heat, Electricity, Landscaping, Water, Exterior Maintenance
Bright and updated lower-level 2-bedroom unit available in a quiet, family-friendly pocket of Ascot in Niagara Falls. Featuring a private entrance, modern kitchen, updated 3-piece bathroom with tiled glass shower, and exclusive use in-unit laundry. Enjoy newer finishes throughout including appliances, furnace, roof, and electrical-all updated in 2024. Utilities are included with the rental price. One parking spot included with street parking available. Close to schools, transit, and shopping. Available immediately-ideal for tenants seeking a clean, move-in ready home. Application must include credit report with score, ID, proof of income, and employment verification. RSA (id:37788)
Property Details
| MLS® Number | 40786086 |
| Property Type | Single Family |
| Amenities Near By | Schools, Shopping |
| Community Features | School Bus |
| Equipment Type | Water Heater |
| Features | In-law Suite |
| Parking Space Total | 1 |
| Rental Equipment Type | Water Heater |
Building
| Bathroom Total | 2 |
| Bedrooms Below Ground | 2 |
| Bedrooms Total | 2 |
| Appliances | Dryer, Refrigerator, Stove, Washer, Microwave Built-in, Hood Fan |
| Basement Development | Finished |
| Basement Type | Full (finished) |
| Construction Style Attachment | Semi-detached |
| Cooling Type | Central Air Conditioning |
| Exterior Finish | Brick, Vinyl Siding |
| Half Bath Total | 1 |
| Heating Fuel | Natural Gas |
| Heating Type | Forced Air |
| Size Interior | 1608 Sqft |
| Type | House |
| Utility Water | Municipal Water |
Parking
| None |
Land
| Acreage | No |
| Land Amenities | Schools, Shopping |
| Sewer | Municipal Sewage System |
| Size Depth | 200 Ft |
| Size Frontage | 30 Ft |
| Size Total Text | Under 1/2 Acre |
| Zoning Description | R2 |
Rooms
| Level | Type | Length | Width | Dimensions |
|---|---|---|---|---|
| Basement | Living Room | 10'9'' x 9'5'' | ||
| Basement | Kitchen | 12'0'' x 11'0'' | ||
| Basement | 1pc Bathroom | Measurements not available | ||
| Basement | Bedroom | 7'9'' x 13'3'' | ||
| Basement | Bedroom | 9'5'' x 11'6'' |
https://www.realtor.ca/real-estate/29076956/8059-aintree-drive-unit-lower-niagara-falls
21 King Street W 5th Floor
Hamilton, Ontario L8P 4W7
(866) 530-7737
https://www.exprealty.ca/
Interested?
Contact us for more information

