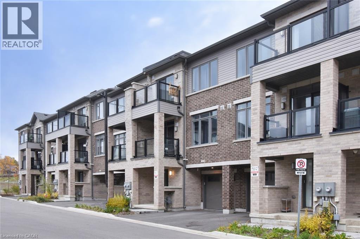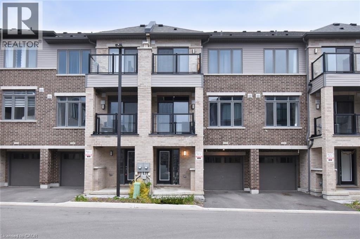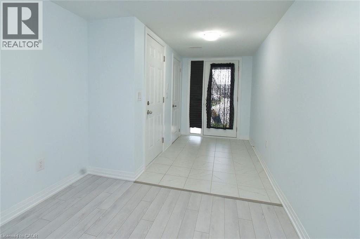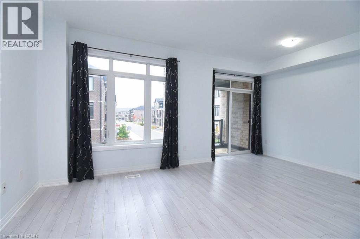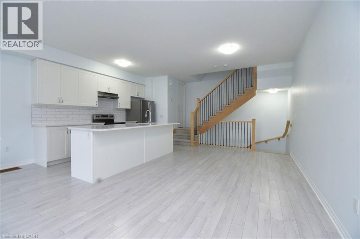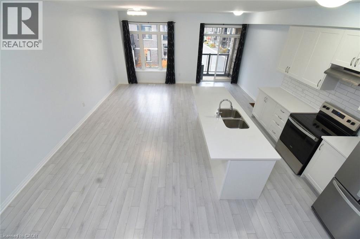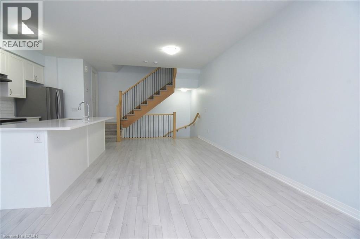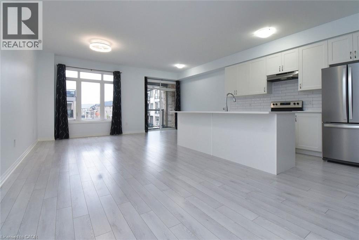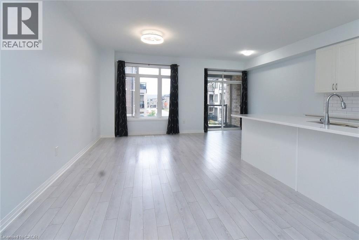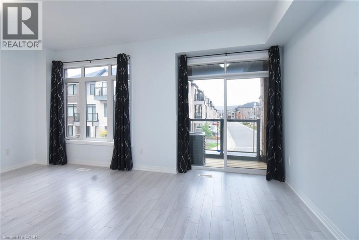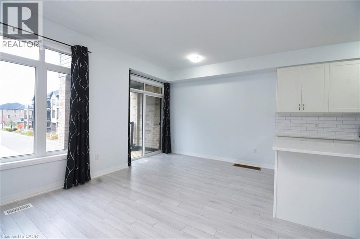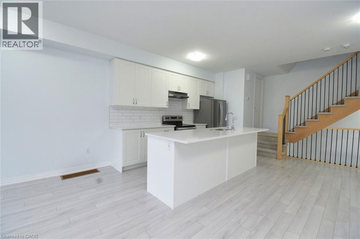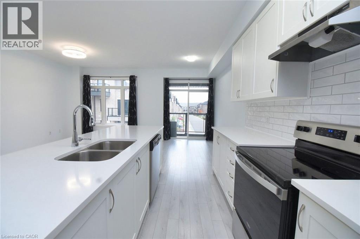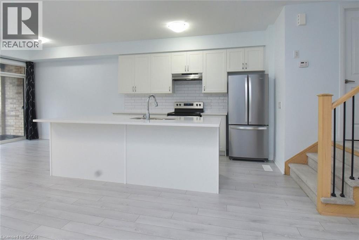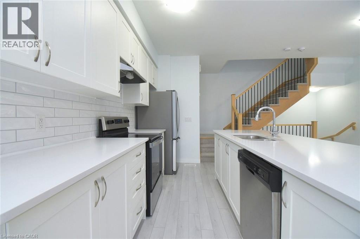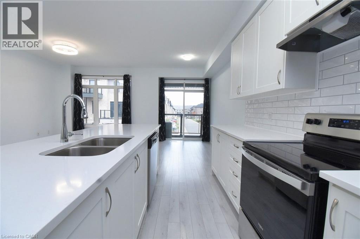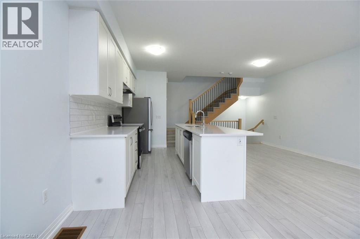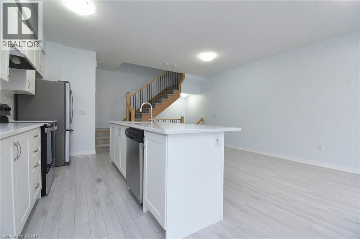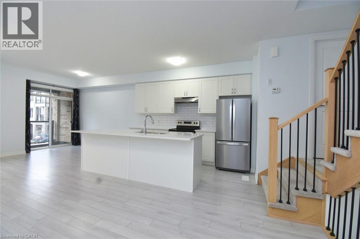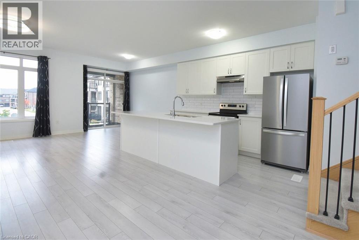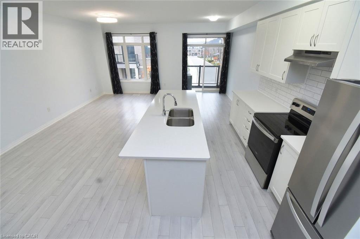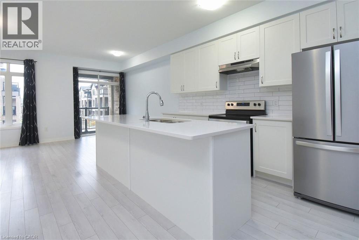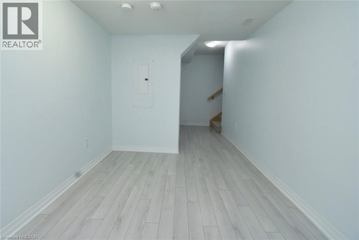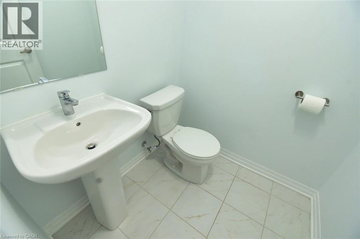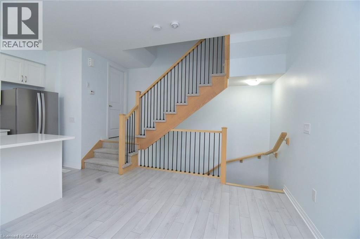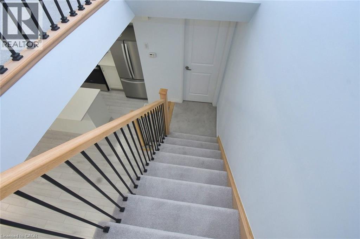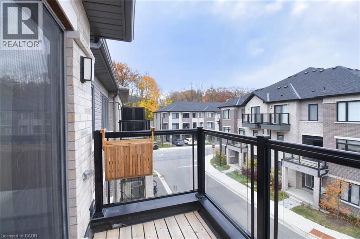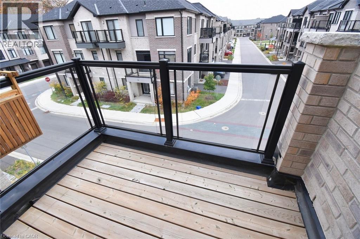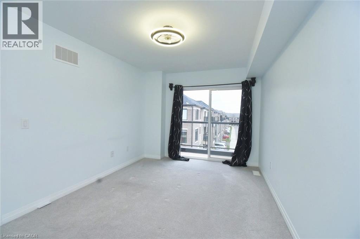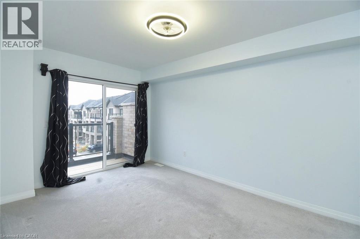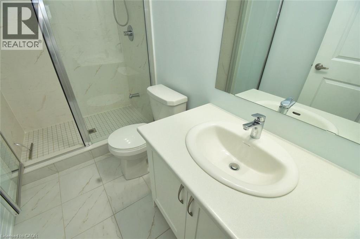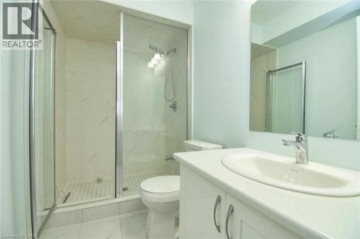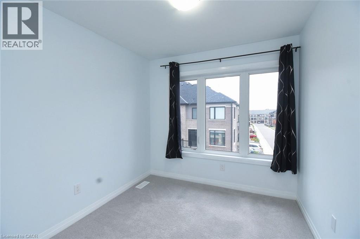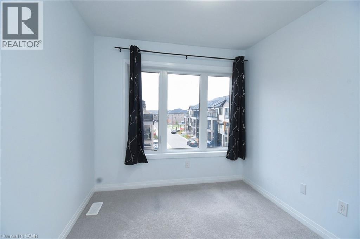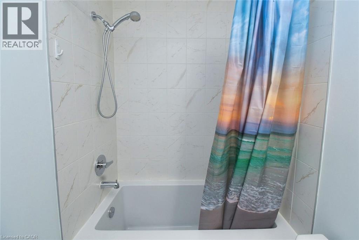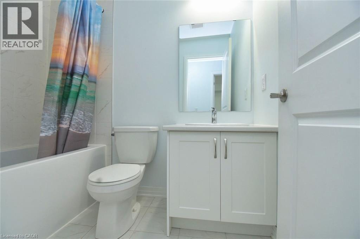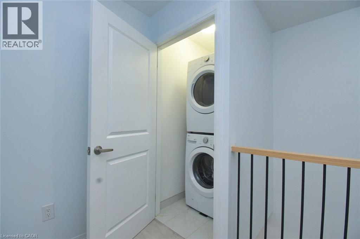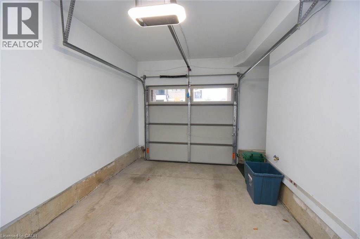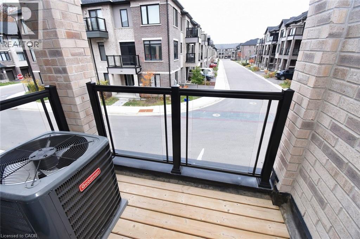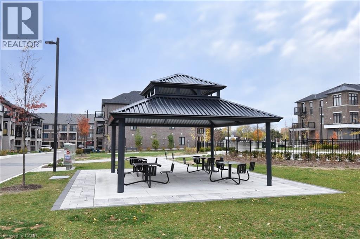585 Colborne Street Unit# 1115 Brantford, Ontario N3S 0K4
$2,300 Monthly
Insurance, Landscaping, Property Management, Exterior Maintenance
Modern style meets everyday convenience in this sun-filled 3-storey freehold at 585 Colborne St E! Just two years new, this 1,395 sq ft beauty shines with bright neutral décor, 9-10 ft ceilings, and sleek finishes throughout. The main level offers a covered porch, airy foyer, inside entry from the garage, and a flexible den/home office space. Upstairs, the open kitchen/living/dining space wows with Quartz counters, island seating for four, stainless appliances, powder room, and a west-facing balcony perfect for sunsets. The top floor hosts laundry, a 4-pc bath, and two bedrooms, including a primary retreat with walk-in closet, 3-pc ensuite, and private balcony.Finished garage with loft storage, private drive, visitor parking, and a parquet add to the appeal. Close to schools, shopping, and highways—idealstarter or investment! Brantford offers rich history, parks, attractions, and upcoming Go Train. Appliances and window coverings included. Don't miss this chance to rent in Brantford's desirable community. (id:37788)
Property Details
| MLS® Number | 40785816 |
| Property Type | Single Family |
| Amenities Near By | Schools, Shopping |
| Equipment Type | Water Heater |
| Features | Southern Exposure, Balcony |
| Parking Space Total | 2 |
| Rental Equipment Type | Water Heater |
Building
| Bathroom Total | 3 |
| Bedrooms Above Ground | 2 |
| Bedrooms Total | 2 |
| Appliances | Dishwasher, Dryer, Refrigerator, Stove, Washer, Window Coverings, Garage Door Opener |
| Architectural Style | 3 Level |
| Basement Type | None |
| Constructed Date | 2023 |
| Construction Style Attachment | Attached |
| Cooling Type | Central Air Conditioning |
| Exterior Finish | Aluminum Siding, Stucco |
| Foundation Type | Poured Concrete |
| Half Bath Total | 1 |
| Heating Type | Forced Air |
| Stories Total | 3 |
| Size Interior | 1395 Sqft |
| Type | Row / Townhouse |
| Utility Water | Municipal Water |
Parking
| Attached Garage | |
| Visitor Parking |
Land
| Access Type | Road Access, Highway Access |
| Acreage | No |
| Land Amenities | Schools, Shopping |
| Sewer | Municipal Sewage System |
| Size Depth | 44 Ft |
| Size Frontage | 20 Ft |
| Size Total Text | Under 1/2 Acre |
| Zoning Description | R-2 |
Rooms
| Level | Type | Length | Width | Dimensions |
|---|---|---|---|---|
| Second Level | Dining Room | 14'5'' x 10'0'' | ||
| Second Level | Living Room | 17'11'' x 9'7'' | ||
| Second Level | Eat In Kitchen | 7'11'' x 12'7'' | ||
| Second Level | 2pc Bathroom | Measurements not available | ||
| Third Level | Laundry Room | Measurements not available | ||
| Third Level | Bedroom | 9'4'' x 8'5'' | ||
| Third Level | Primary Bedroom | 19'5'' x 9'10'' | ||
| Third Level | 4pc Bathroom | Measurements not available | ||
| Third Level | 3pc Bathroom | Measurements not available | ||
| Main Level | Den | 8'1'' x 9'9'' |
https://www.realtor.ca/real-estate/29074359/585-colborne-street-unit-1115-brantford

1122 Wilson Street West
Ancaster, Ontario L9G 3K9
(905) 648-4451
(905) 648-7393
https://www.royallepagestate.ca/
Interested?
Contact us for more information

