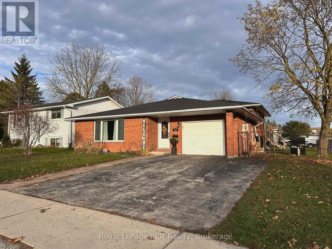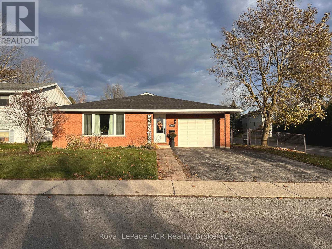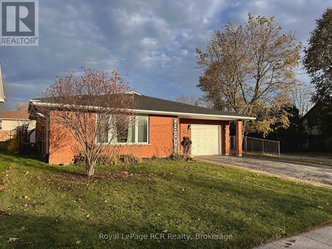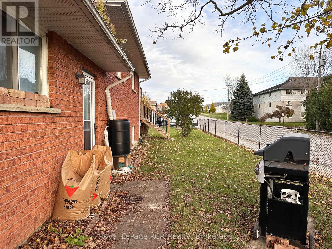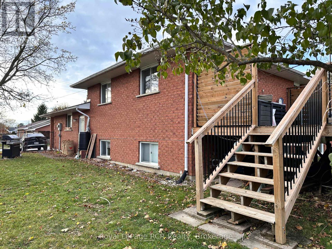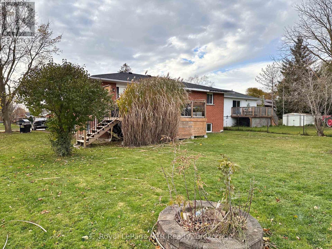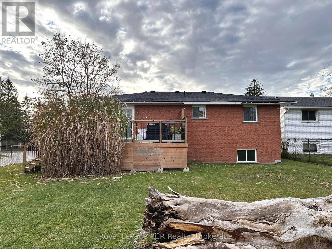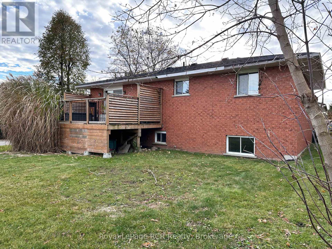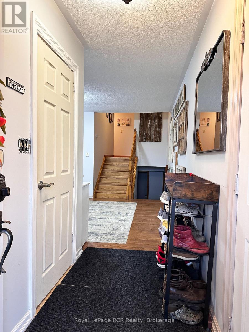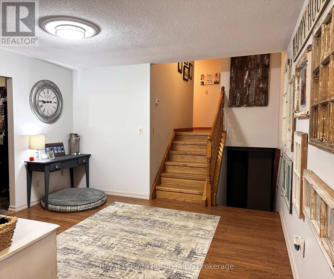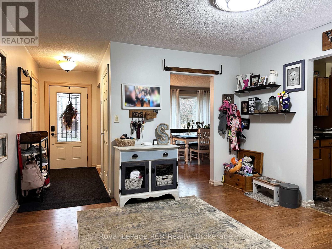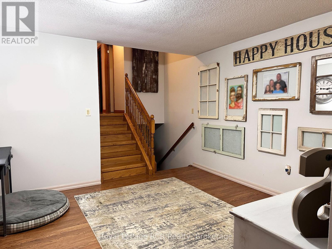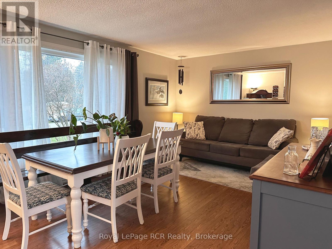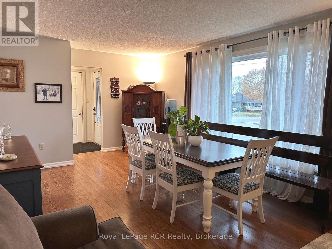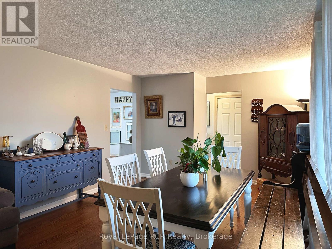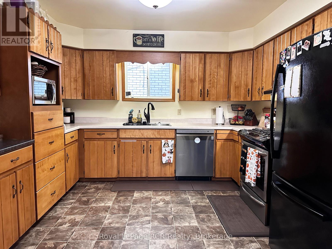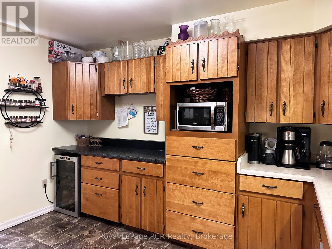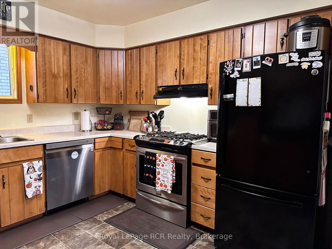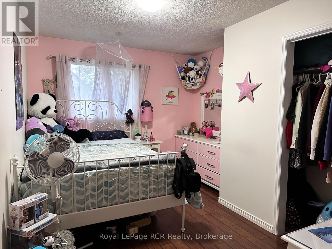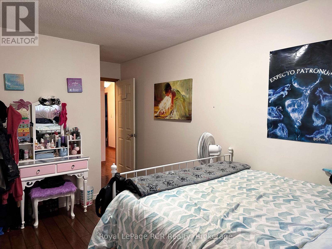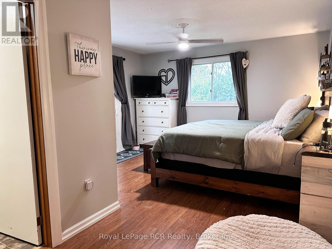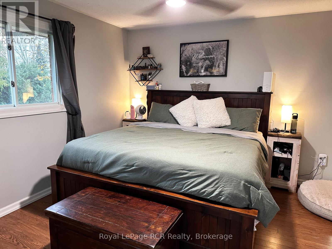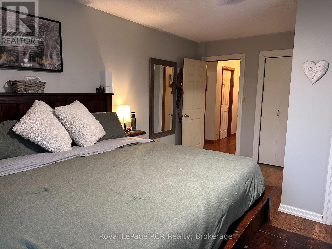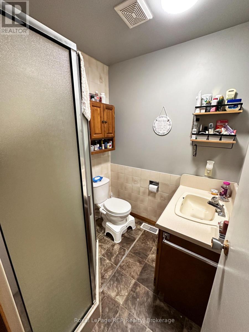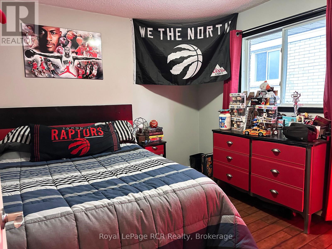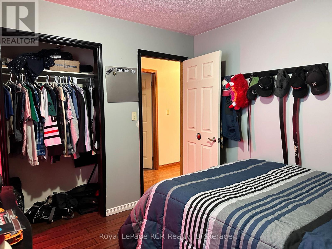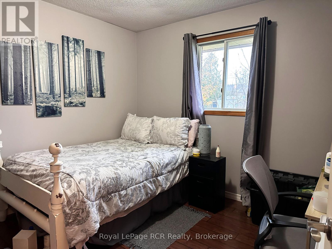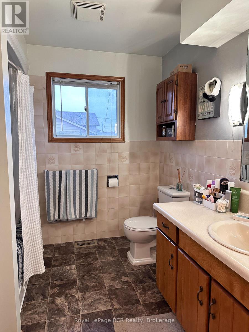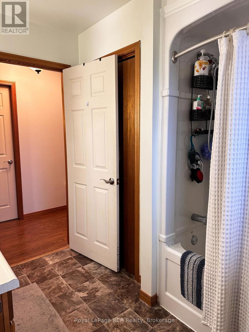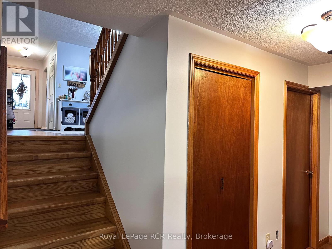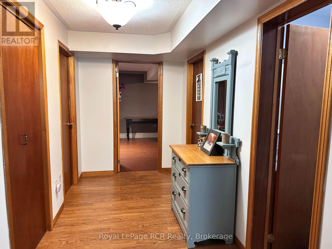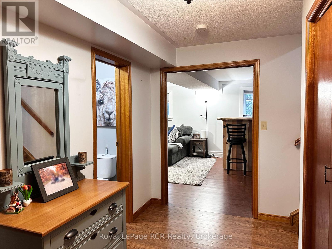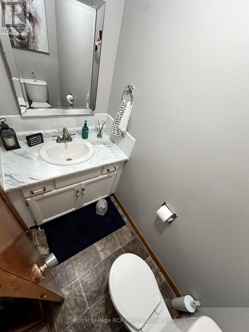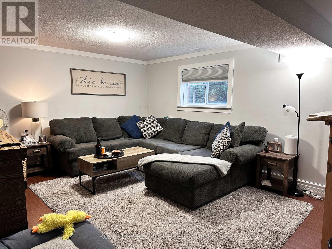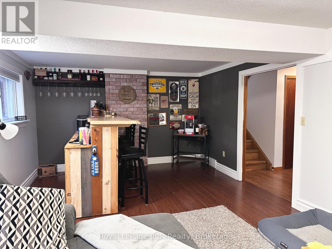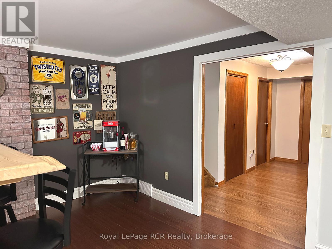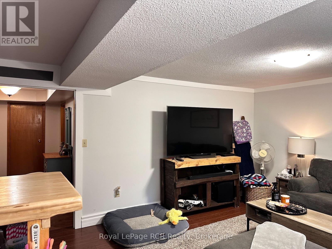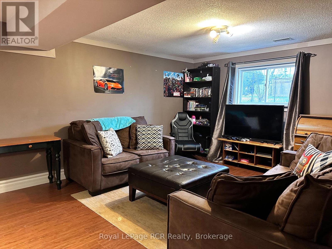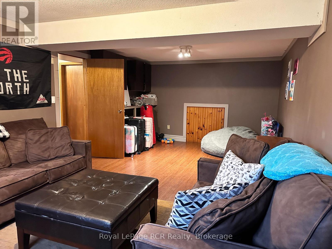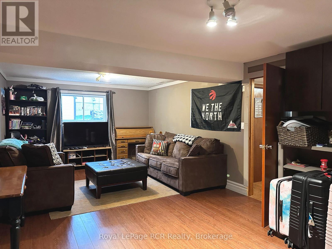389 17th Avenue Hanover, Ontario N4N 3A2
$599,900
Fantastic family home located within close walking distance to E'cole John Diefenbaker Senior School, Kinsman Ball Diamond/Park, restaurants and stores. If space is what you are needing and close to those amenities, then welcome to your new home at 389 17th Avenue in Hanover. This 4 bedroom, 2.5 all brick home sits on a nice corner lot, fully complete with a chain link fence. Inside you will find a large front family room just off your dining area and large kitchen with many cabinets! Door to access your garage is also on the main level, making it easier to load and unload what you need. Upper level gives you 4 generous sized bedrooms, and extra space currently used as a large walk-in closet, a 4pc bath, primary bedroom with a 3pc bath and patio doors leading to your new rear deck. Lower level offers a 2pc bath, cozy rec room with bar area, laundry/utility and an extra room to use as a 5th bedroom, or awesome play area for the kids! Storage access from that room is accessible in there and spans underneath the kitchen. Come and check out this solid home that is ready for you to make it yours! Call your Realtor for your private viewing. (id:37788)
Property Details
| MLS® Number | X12515784 |
| Property Type | Single Family |
| Community Name | Hanover |
| Features | Sump Pump |
| Parking Space Total | 4 |
| Structure | Deck |
Building
| Bathroom Total | 3 |
| Bedrooms Above Ground | 4 |
| Bedrooms Total | 4 |
| Age | 31 To 50 Years |
| Appliances | Dishwasher, Stove, Window Coverings, Refrigerator |
| Basement Development | Finished |
| Basement Type | N/a (finished) |
| Construction Style Attachment | Detached |
| Construction Style Split Level | Backsplit |
| Cooling Type | Central Air Conditioning |
| Exterior Finish | Brick |
| Foundation Type | Poured Concrete |
| Half Bath Total | 1 |
| Heating Fuel | Natural Gas |
| Heating Type | Forced Air |
| Size Interior | 1100 - 1500 Sqft |
| Type | House |
| Utility Water | Municipal Water |
Parking
| Attached Garage | |
| Garage |
Land
| Acreage | No |
| Sewer | Sanitary Sewer |
| Size Depth | 120 Ft |
| Size Frontage | 64 Ft ,6 In |
| Size Irregular | 64.5 X 120 Ft |
| Size Total Text | 64.5 X 120 Ft |
| Zoning Description | R1 |
Rooms
| Level | Type | Length | Width | Dimensions |
|---|---|---|---|---|
| Lower Level | Recreational, Games Room | 6.71 m | 3.96 m | 6.71 m x 3.96 m |
| Lower Level | Bathroom | 1.83 m | 1.22 m | 1.83 m x 1.22 m |
| Lower Level | Laundry Room | 2.43 m | 3.66 m | 2.43 m x 3.66 m |
| Lower Level | Games Room | 3.66 m | 7.32 m | 3.66 m x 7.32 m |
| Lower Level | Other | 7.32 m | 3.96 m | 7.32 m x 3.96 m |
| Lower Level | Utility Room | 1.52 m | 1.22 m | 1.52 m x 1.22 m |
| Main Level | Foyer | 2.43 m | 1.22 m | 2.43 m x 1.22 m |
| Main Level | Living Room | 3.66 m | 6.4 m | 3.66 m x 6.4 m |
| Main Level | Kitchen | 3.66 m | 3.96 m | 3.66 m x 3.96 m |
| Main Level | Dining Room | 3.66 m | 3.66 m | 3.66 m x 3.66 m |
| Upper Level | Bathroom | 2.74 m | 2.43 m | 2.74 m x 2.43 m |
| Upper Level | Bedroom | 5.18 m | 3.05 m | 5.18 m x 3.05 m |
| Upper Level | Primary Bedroom | 3.96 m | 3.96 m | 3.96 m x 3.96 m |
| Upper Level | Bathroom | 1.83 m | 1.83 m | 1.83 m x 1.83 m |
| Upper Level | Other | 3.05 m | 2.44 m | 3.05 m x 2.44 m |
| Upper Level | Bedroom 3 | 3.05 m | 3.05 m | 3.05 m x 3.05 m |
| Upper Level | Bedroom 4 | 2.74 m | 3.35 m | 2.74 m x 3.35 m |
https://www.realtor.ca/real-estate/29074252/389-17th-avenue-hanover-hanover

425 10th St,
Hanover, N4N 1P8
(519) 364-7370
(519) 364-2363
royallepagercr.com/
Interested?
Contact us for more information

