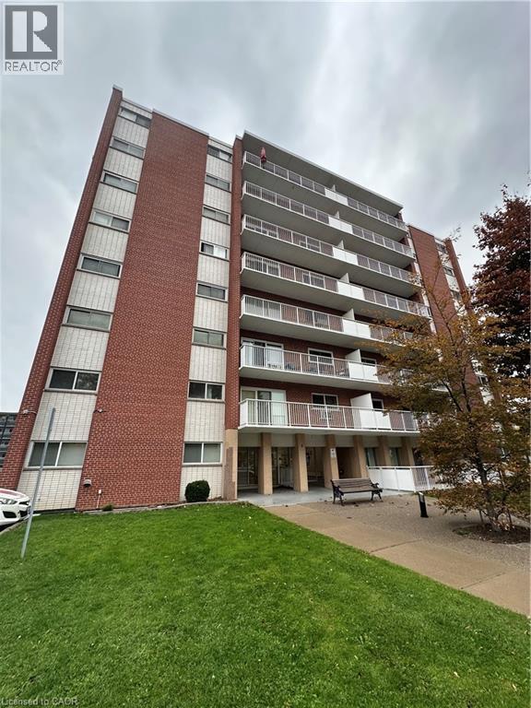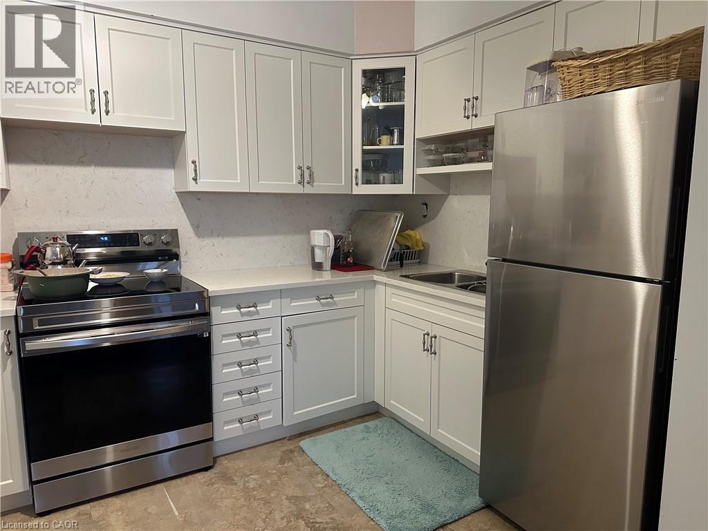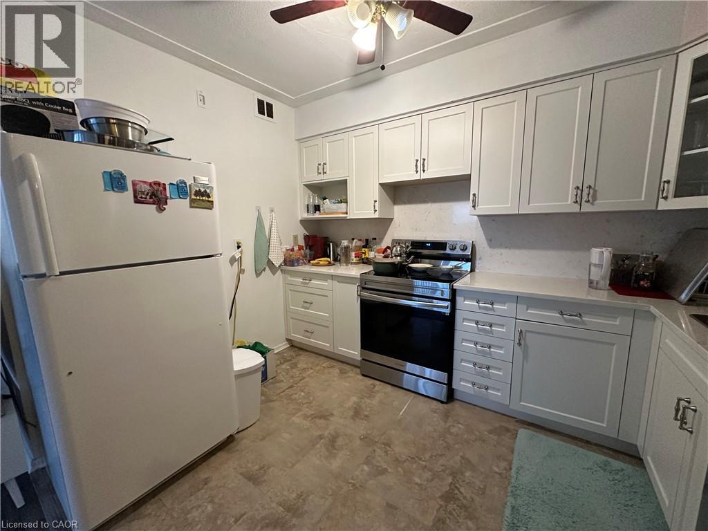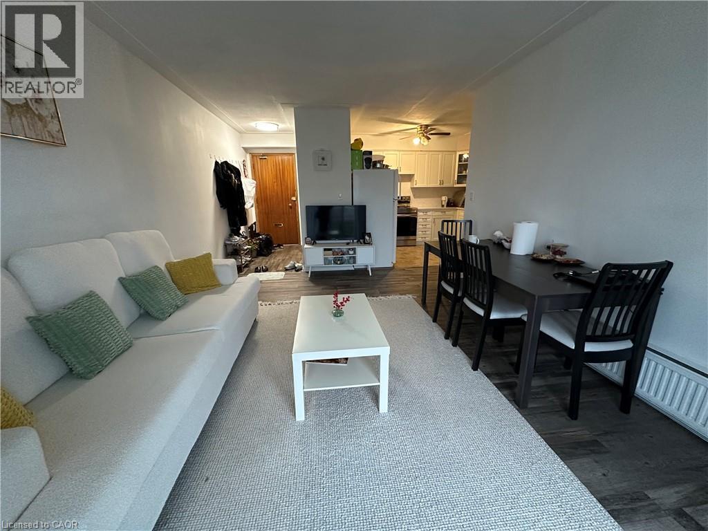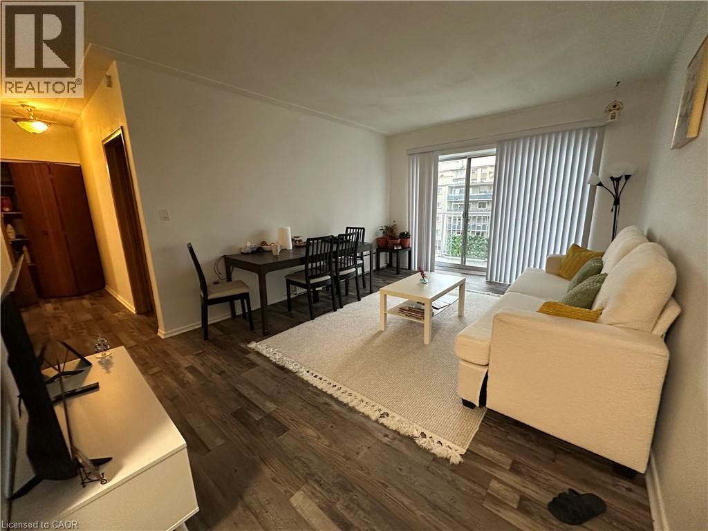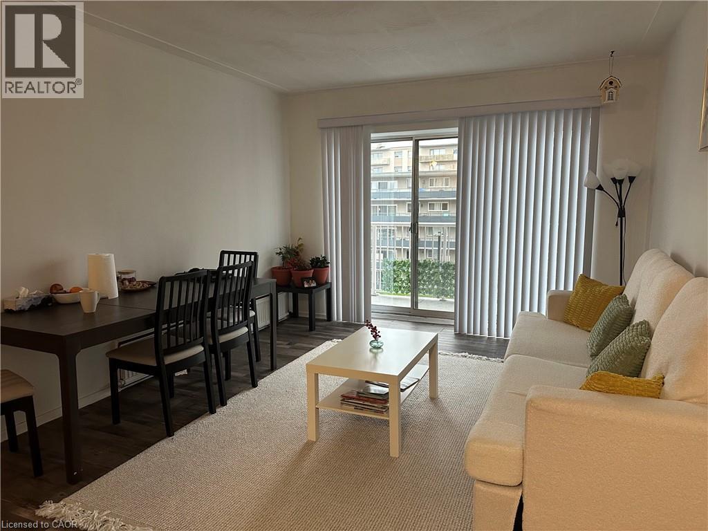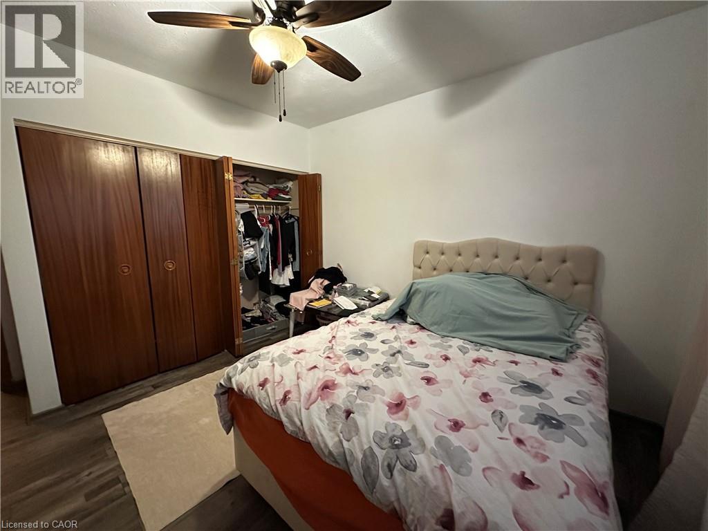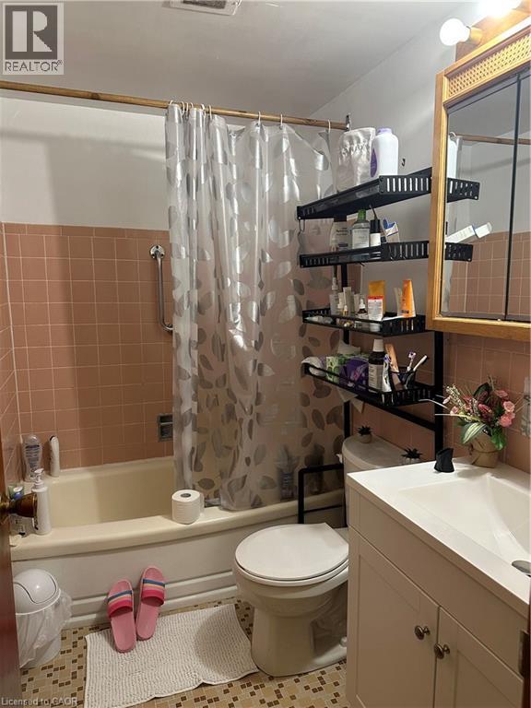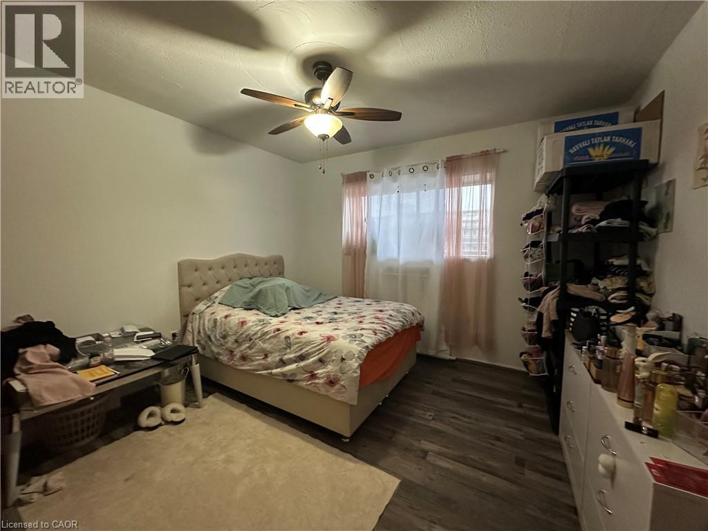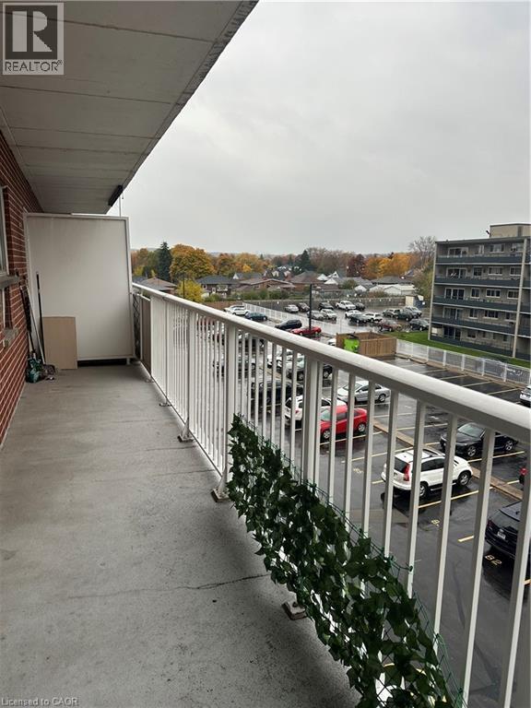8 S Woodman Drive S Unit# 401 Hamilton, Ontario L8K 4C9
1 Bedroom
1 Bathroom
622 sqft
Window Air Conditioner
Baseboard Heaters
$299,900Maintenance, Insurance, Heat, Electricity, Property Management, Water, Parking
$596.46 Monthly
Maintenance, Insurance, Heat, Electricity, Property Management, Water, Parking
$596.46 MonthlySpacious 1 bedroom unit with large principle rooms. Open concept living space with updated kitchen complete with stainless appliances and quartz counters. Updated bathroom. Walkout from living room to your west facing balcony with views spanning from the South Escarpment to the North Skyway Bridge. Communal laundry room on each floor. Locker & Parking included. RSA. Condo fees include Building insurance, exterior maintenance, heat, hydro, water, parking, locker. (id:37788)
Property Details
| MLS® Number | 40786097 |
| Property Type | Single Family |
| Amenities Near By | Park, Place Of Worship, Public Transit, Schools |
| Features | Balcony |
| Parking Space Total | 1 |
| Storage Type | Locker |
Building
| Bathroom Total | 1 |
| Bedrooms Above Ground | 1 |
| Bedrooms Total | 1 |
| Amenities | Exercise Centre |
| Appliances | Refrigerator, Stove |
| Basement Type | None |
| Construction Style Attachment | Attached |
| Cooling Type | Window Air Conditioner |
| Exterior Finish | Brick Veneer |
| Heating Type | Baseboard Heaters |
| Stories Total | 1 |
| Size Interior | 622 Sqft |
| Type | Apartment |
| Utility Water | Municipal Water |
Parking
| Visitor Parking |
Land
| Access Type | Highway Access, Highway Nearby |
| Acreage | No |
| Land Amenities | Park, Place Of Worship, Public Transit, Schools |
| Sewer | Municipal Sewage System |
| Size Total Text | Unknown |
| Zoning Description | E-2 |
Rooms
| Level | Type | Length | Width | Dimensions |
|---|---|---|---|---|
| Main Level | 4pc Bathroom | Measurements not available | ||
| Main Level | Bedroom | 13'6'' x 11'8'' | ||
| Main Level | Kitchen | 12'1'' x 8'2'' | ||
| Main Level | Living Room/dining Room | 17'7'' x 12'3'' |
https://www.realtor.ca/real-estate/29073262/8-s-woodman-drive-s-unit-401-hamilton
Leaf King Realty Ltd.
2220 Tiger Road
Burlington, Ontario L7M 4X3
2220 Tiger Road
Burlington, Ontario L7M 4X3
(905) 319-1896
Interested?
Contact us for more information

