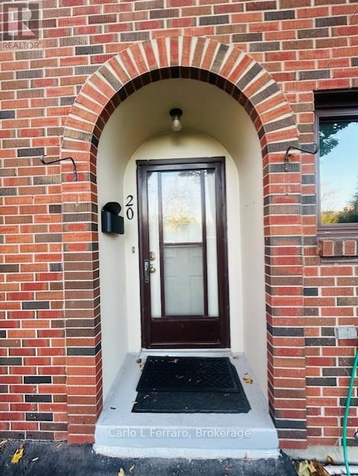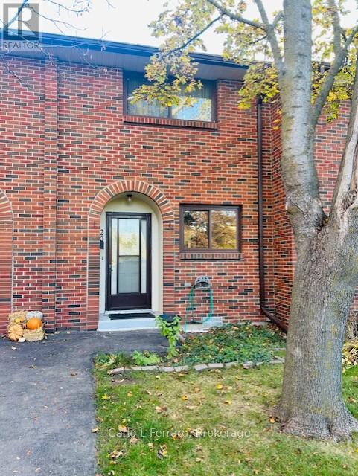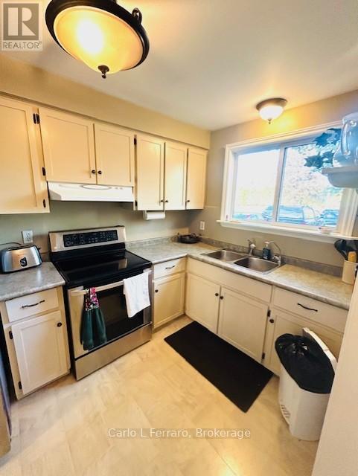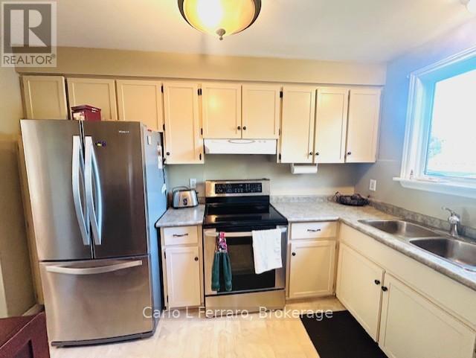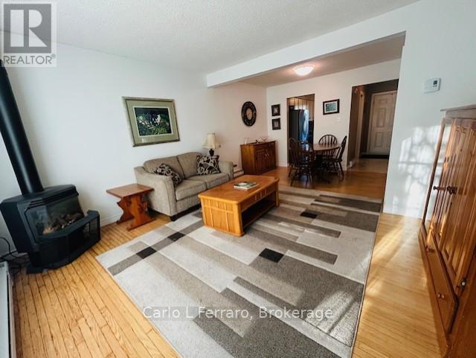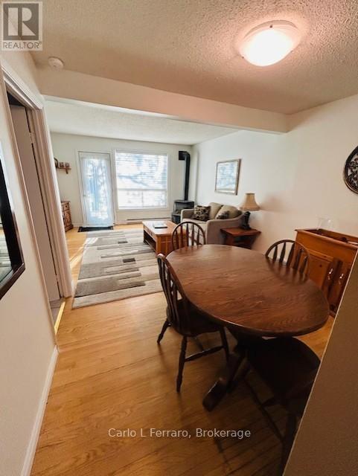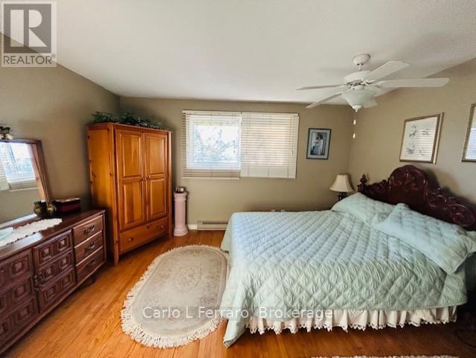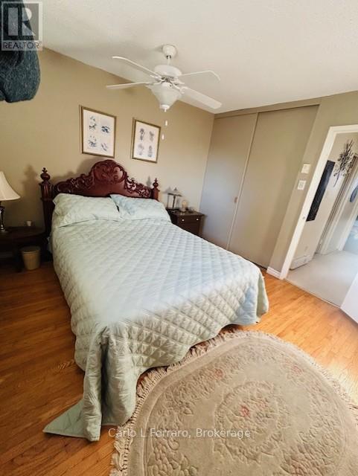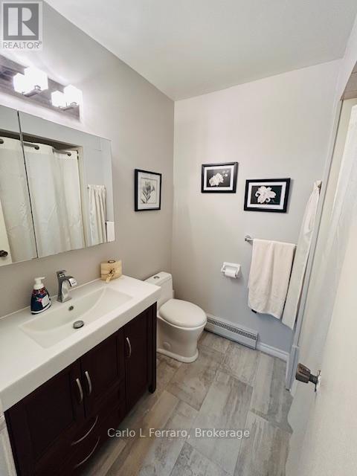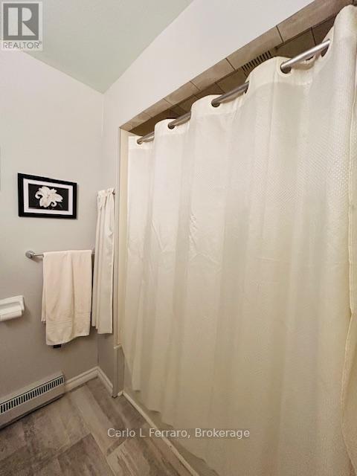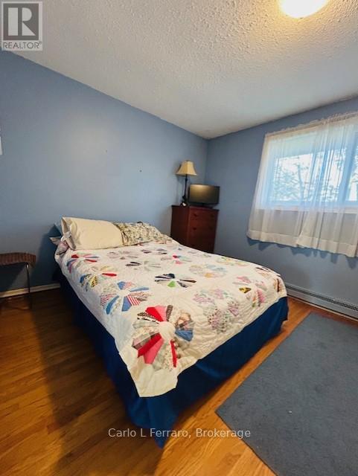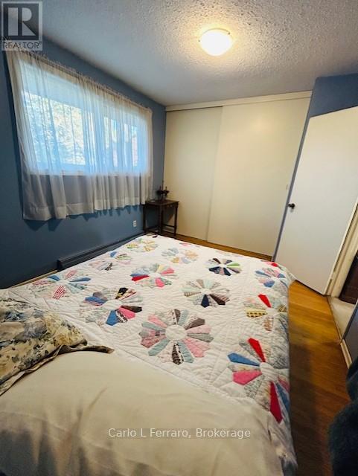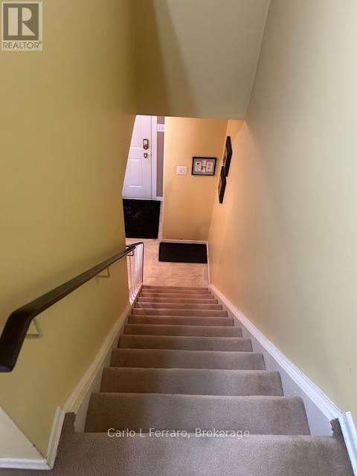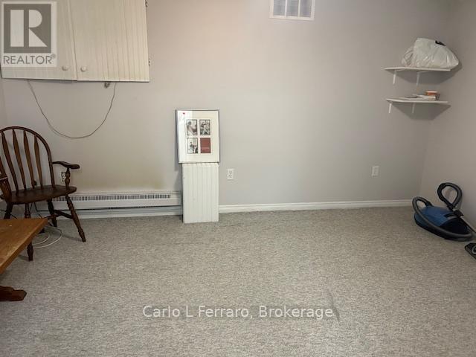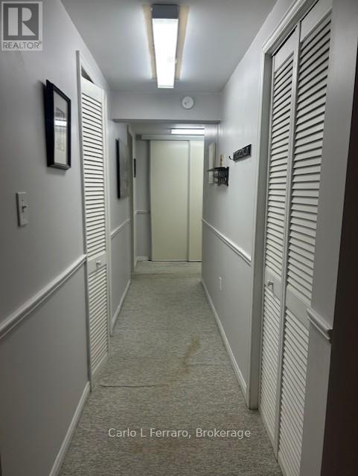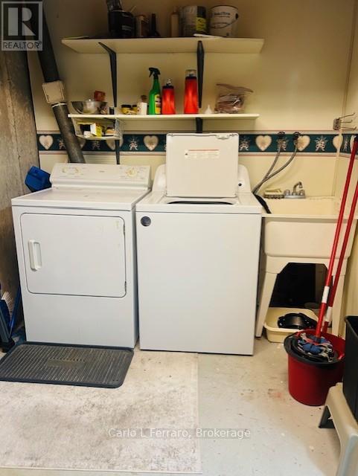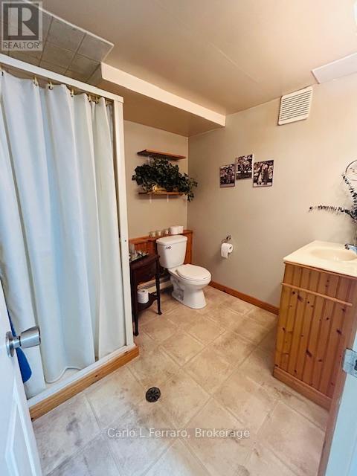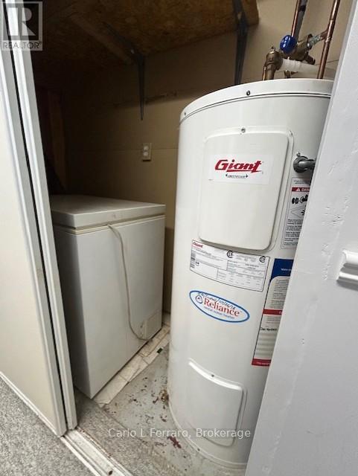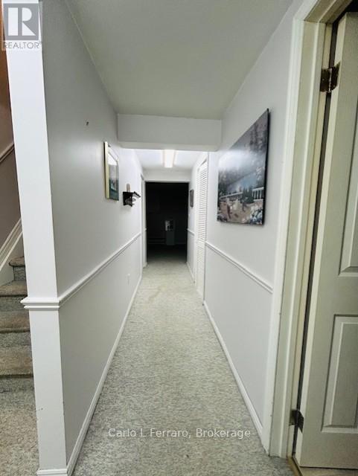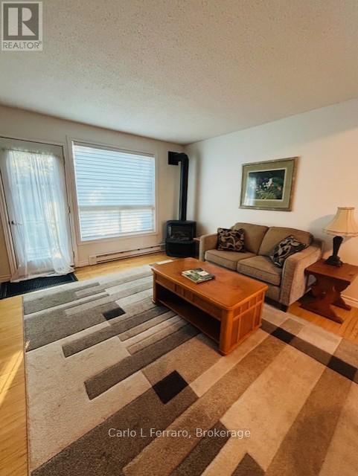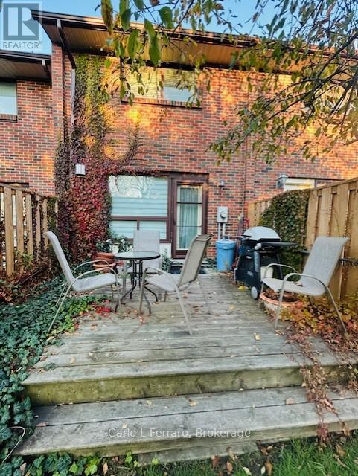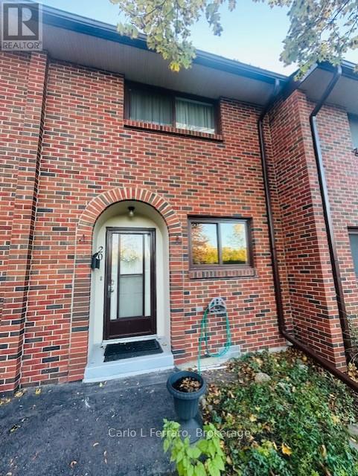20 - 41 Rhonda Road Guelph (Willow West/sugarbush/west Acres), Ontario N1H 6H1
$510,000Maintenance, Parking, Insurance, Common Area Maintenance
$345.95 Monthly
Maintenance, Parking, Insurance, Common Area Maintenance
$345.95 MonthlyThis lovely very well maintained townhouse has just come up for sale. This home offers open concept on the main floor with the livingroom diningroom combo, kitchen and very inviting foyer, off the livingroom is the back door to a private patio and the very large shared out door common area, there is a gas fireplace in the livingroom that the Seller used for the heating of the house. On the upper floor you will find two excellent sized bedrooms and a 4pc bath. The basement is a rec room that could be used for a playroom, office or gym area. You will also find a large 3pc bathroom, storage under the stairs, a combo laundry room/workshop. Located in the west end of Guelph it is convenient to schools, shoping, the Hanlon expressway, parks, trails resturants, and much more. Neighbours are friendly, area is quite, sit on you back patio and enjoy the tranquility. Your assigned parking spot is just steps from you front door. Book you viewing soon! (id:37788)
Property Details
| MLS® Number | X12513232 |
| Property Type | Single Family |
| Community Name | Willow West/Sugarbush/West Acres |
| Amenities Near By | Schools, Public Transit |
| Community Features | Pets Allowed With Restrictions |
| Equipment Type | Water Heater |
| Features | Wooded Area, Open Space, Dry |
| Parking Space Total | 1 |
| Rental Equipment Type | Water Heater |
| Structure | Patio(s), Deck |
Building
| Bathroom Total | 2 |
| Bedrooms Above Ground | 2 |
| Bedrooms Total | 2 |
| Age | 51 To 99 Years |
| Appliances | Water Meter, Dryer, Freezer, Furniture, Stove, Washer, Refrigerator |
| Basement Development | Finished |
| Basement Type | N/a (finished) |
| Cooling Type | None |
| Exterior Finish | Brick Facing |
| Fireplace Present | Yes |
| Foundation Type | Poured Concrete |
| Heating Fuel | Electric, Natural Gas |
| Heating Type | Baseboard Heaters, Other, Not Known |
| Stories Total | 2 |
| Size Interior | 900 - 999 Sqft |
| Type | Row / Townhouse |
Parking
| No Garage |
Land
| Acreage | No |
| Land Amenities | Schools, Public Transit |
Rooms
| Level | Type | Length | Width | Dimensions |
|---|---|---|---|---|
| Second Level | Bedroom | 14.1 m | 11.4 m | 14.1 m x 11.4 m |
| Second Level | Bedroom 2 | 11.9 m | 9.1 m | 11.9 m x 9.1 m |
| Second Level | Bathroom | 10 m | 7 m | 10 m x 7 m |
| Basement | Family Room | 13.1 m | 10.11 m | 13.1 m x 10.11 m |
| Basement | Bathroom | 10 m | 10 m | 10 m x 10 m |
| Basement | Laundry Room | 11.7 m | 7.2 m | 11.7 m x 7.2 m |
| Ground Level | Dining Room | 8.1 m | 12.1 m | 8.1 m x 12.1 m |
| Ground Level | Living Room | 13.5 m | 16.8 m | 13.5 m x 16.8 m |
| Ground Level | Kitchen | 12 m | 7.1 m | 12 m x 7.1 m |
| Ground Level | Foyer | 9.7 m | 6.5 m | 9.7 m x 6.5 m |
7 Vardon Drive
Guelph, Ontario N1G 1W8
(519) 824-5858
(519) 824-5863
Interested?
Contact us for more information

